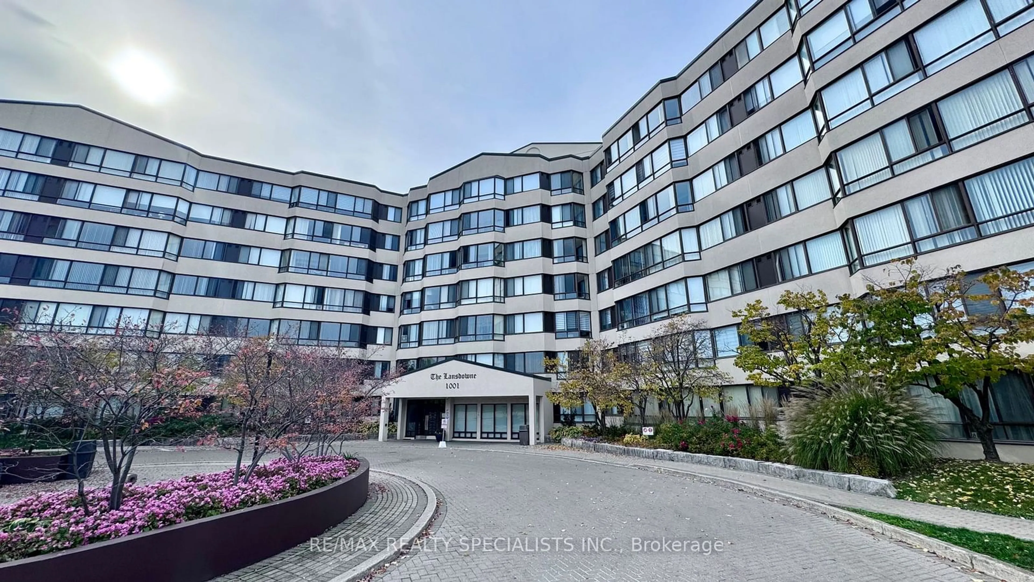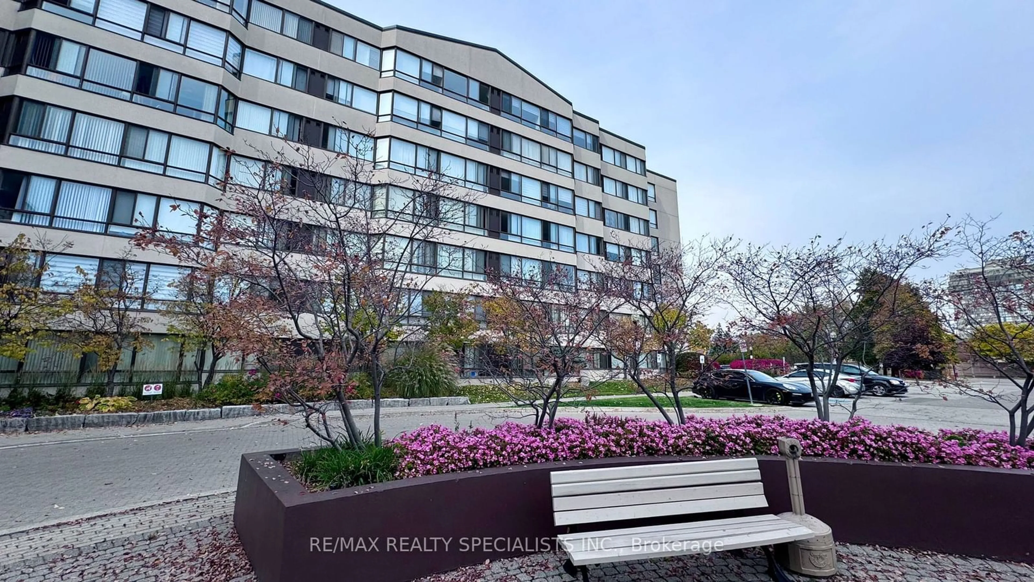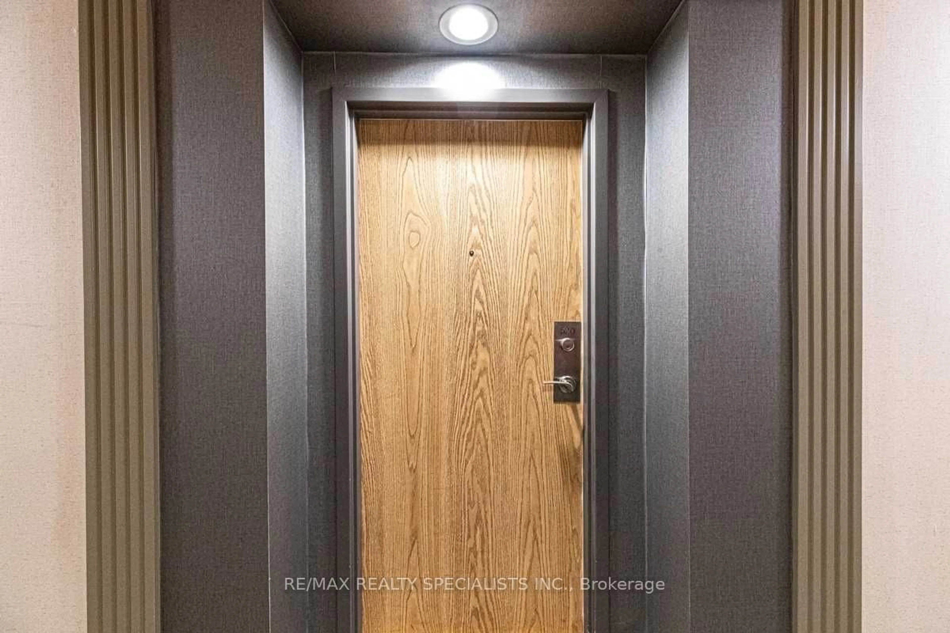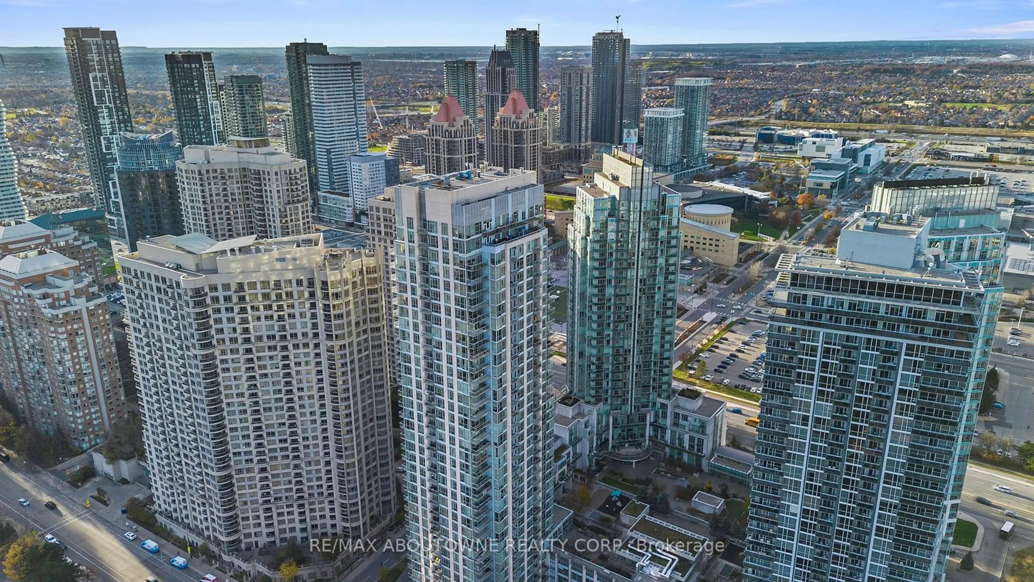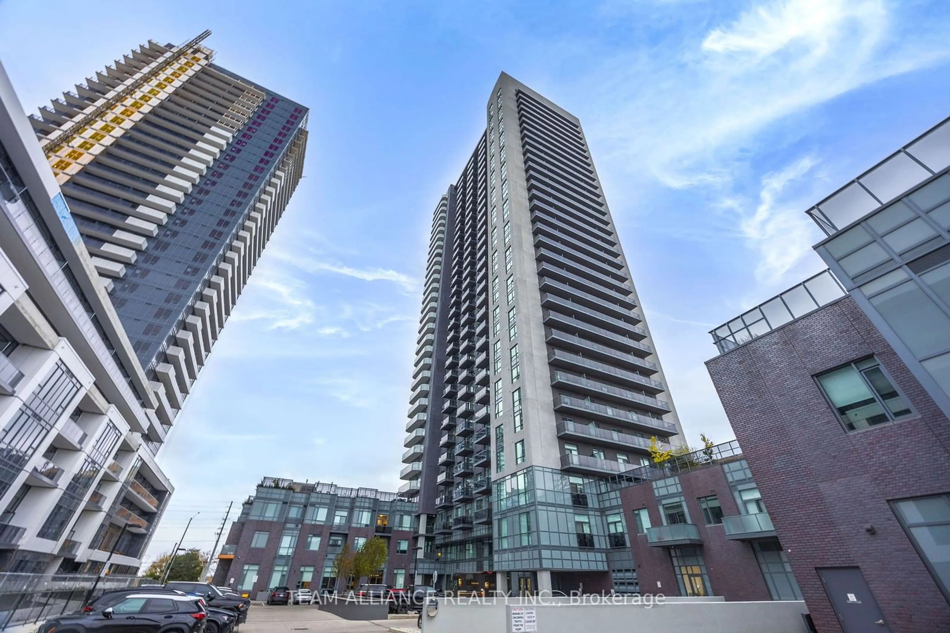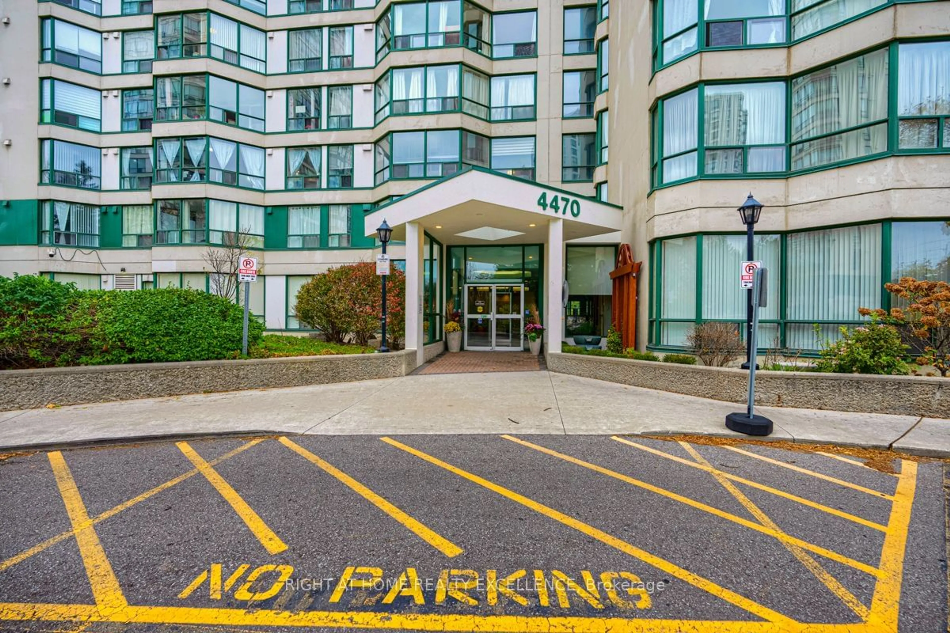1001 Cedarglen Gate #520, Mississauga, Ontario L5C 4R2
Contact us about this property
Highlights
Estimated ValueThis is the price Wahi expects this property to sell for.
The calculation is powered by our Instant Home Value Estimate, which uses current market and property price trends to estimate your home’s value with a 90% accuracy rate.Not available
Price/Sqft$546/sqft
Est. Mortgage$2,555/mo
Maintenance fees$917/mo
Tax Amount (2024)$2,338/yr
Days On Market28 days
Description
Discover elegance and comfort in this fully renovated 2-bedroom plus solarium executive condo,located in a beautifully maintained low-rise building. With a spacious open-concept design and abundant natural light from wrap-around windows, this condo offers a welcoming and airy atmosphere.The newly renovated kitchen features top-of-the-line appliances, sleek granite countertops, and ample storage, perfect for any culinary enthusiast. The master bedroom includes a luxurious ensuite bath and expansive walk-in closet. Both bathrooms showcase upgraded quartz vanities for a modern touch. Enjoy the convenience of nearby shopping, grocery stores, parks, schools, and UTM University campus. With Mississauga Transit at your doorstep, and easy access to highways 403, 401, QEW, and Cooksville GO, this location is ideal. The buildings common areas were fully renovated two years ago, ensuring a fresh and well-kept environment. Don't miss the opportunity to make this Exquisite Condo Your New Home!
Property Details
Interior
Features
Main Floor
Living
4.25 x 3.45Laminate / Combined W/Dining / Large Window
Dining
3.45 x 3.45Laminate / Combined W/Living / Large Window
Kitchen
2.75 x 2.25Tile Floor / Backsplash / Granite Counter
Prim Bdrm
4.45 x 3.35Laminate / 4 Pc Bath / W/I Closet
Exterior
Parking
Garage spaces 1
Garage type Underground
Other parking spaces 0
Total parking spaces 1
Condo Details
Amenities
Exercise Room, Guest Suites, Gym, Indoor Pool, Sauna
Inclusions
Property History
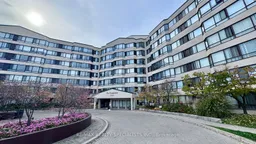 32
32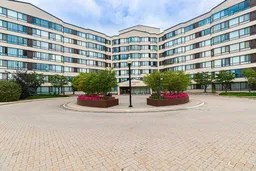 32
32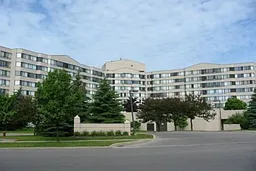 1
1Get up to 1% cashback when you buy your dream home with Wahi Cashback

A new way to buy a home that puts cash back in your pocket.
- Our in-house Realtors do more deals and bring that negotiating power into your corner
- We leverage technology to get you more insights, move faster and simplify the process
- Our digital business model means we pass the savings onto you, with up to 1% cashback on the purchase of your home
