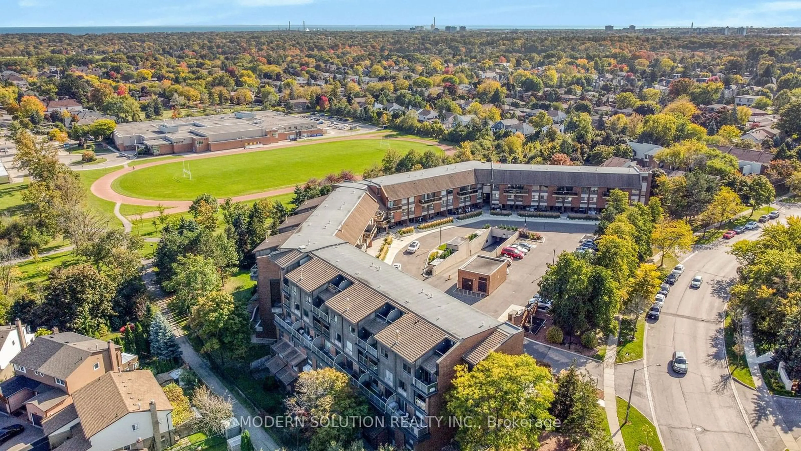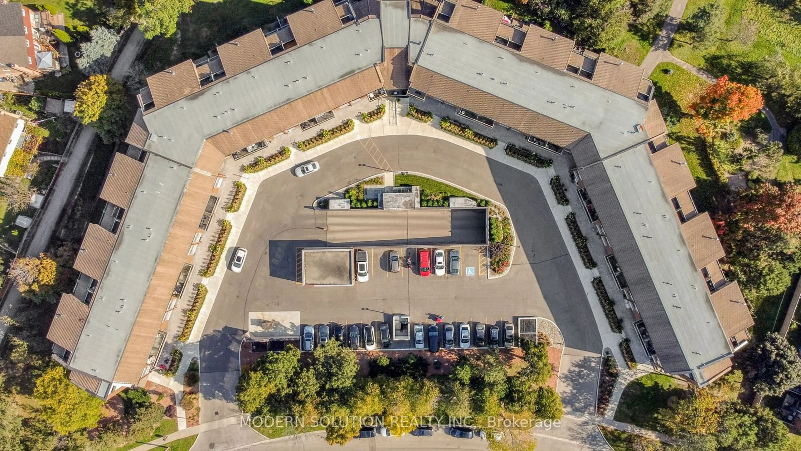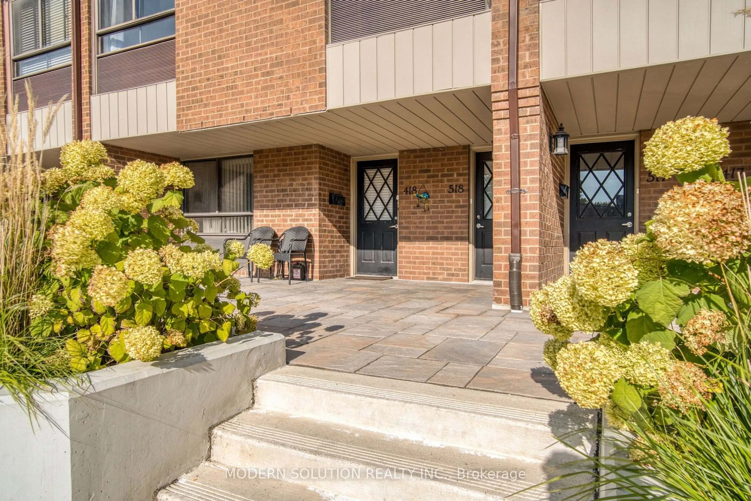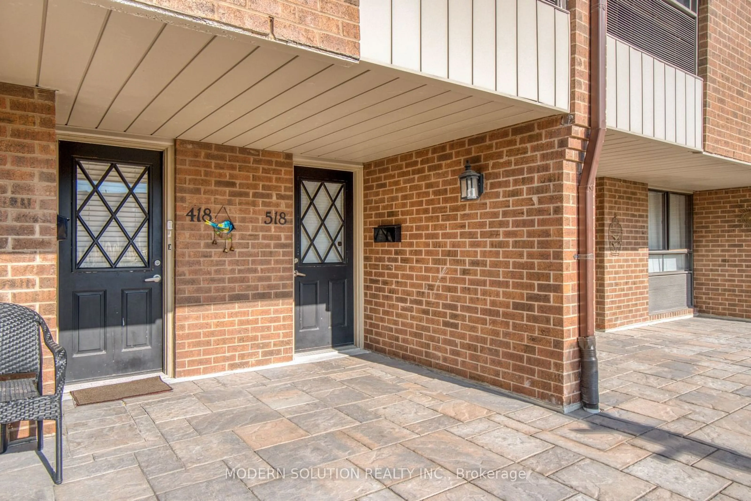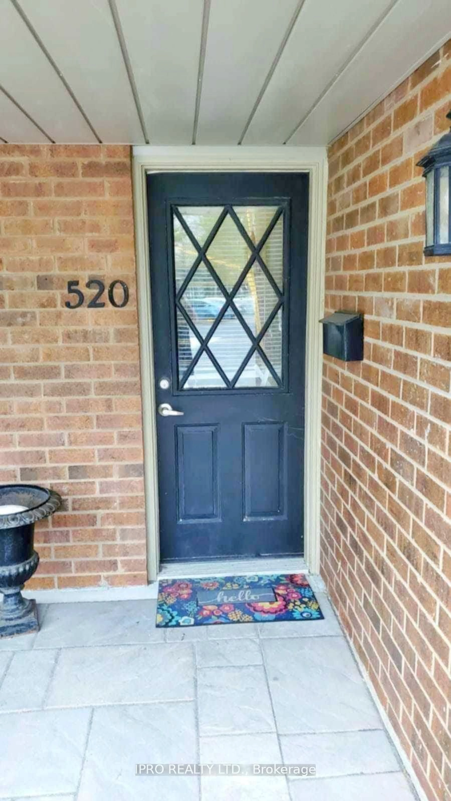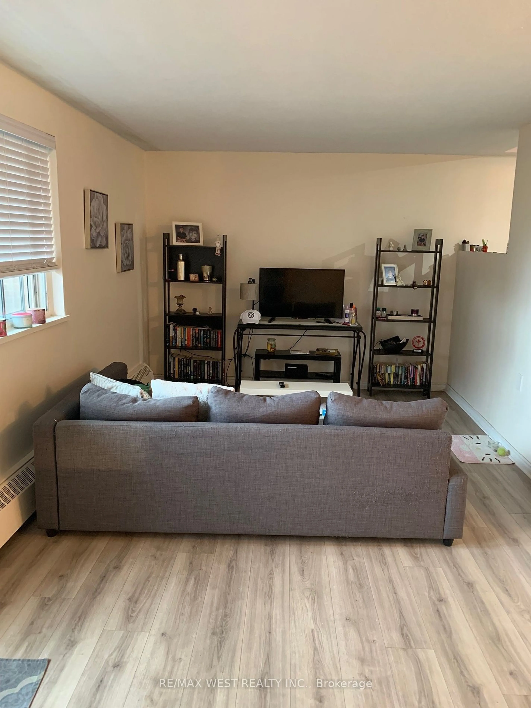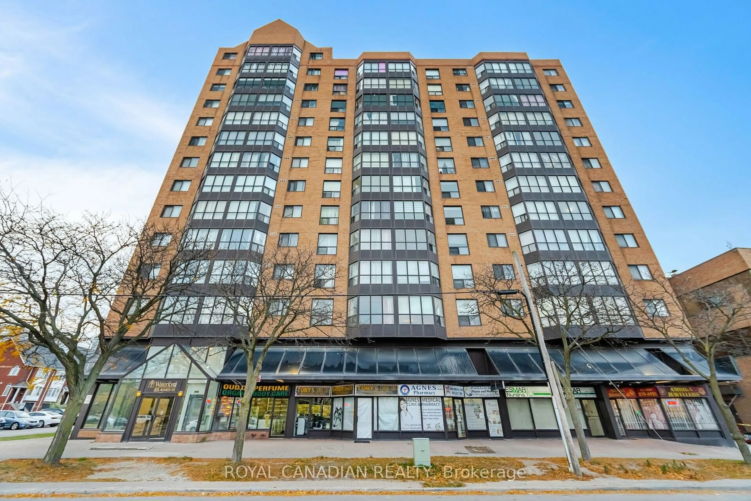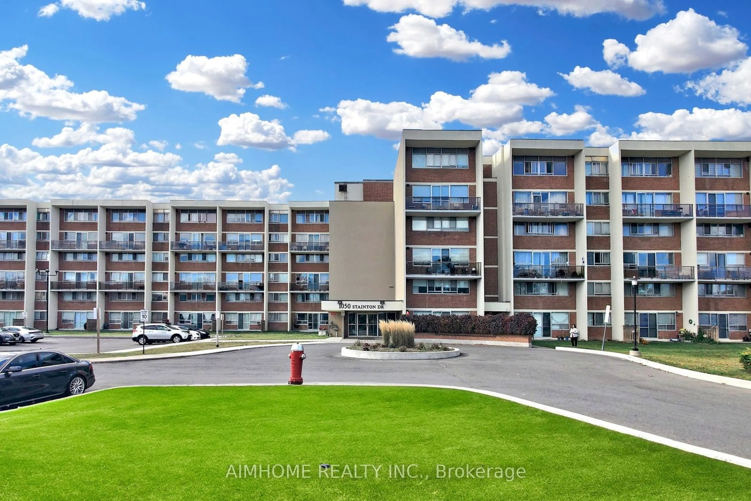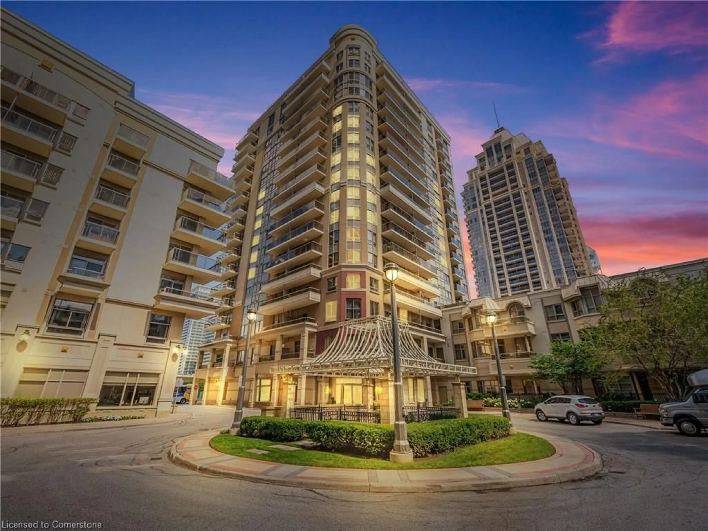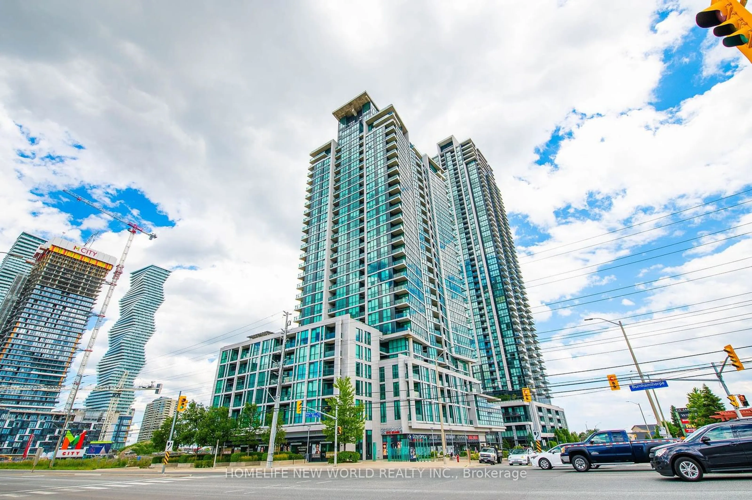1000 Cedarglen Gate #518, Mississauga, Ontario L5C 3Z5
Contact us about this property
Highlights
Estimated ValueThis is the price Wahi expects this property to sell for.
The calculation is powered by our Instant Home Value Estimate, which uses current market and property price trends to estimate your home’s value with a 90% accuracy rate.Not available
Price/Sqft$458/sqft
Est. Mortgage$2,147/mo
Maintenance fees$1002/mo
Tax Amount (2024)$2,499/yr
Days On Market83 days
Description
Welcome to this delightful condo situated in a peaceful, family-friendly neighborhood. This spacious open-concept unit features a modern kitchen with newer appliances including a refrigerator, dishwasher, stove, and range hood along with a convenient center island perfect for casual dining. The living and dining area features a spacious, open layout that overlooks the kitchen, enhancing the flow of the home. The layout offers 2 spacious bedrooms with thoughtfully designed open-concept closets featuring organizers, providing ample storage throughout the unit. Enjoy the convenience of an in-suite washer and dryer, as well as a newly installed electrical panel for added peace of mind. Step outside to your private balcony with open views, ideal for relaxing or hosting barbecues on warm days. A dedicated home office makes remote work a breeze. Lower level features plenty of storage. Location is key! This condo boasts a high walkability score, with Huron Park and a community center just a short stroll away. You'll find schools, parks, shopping, and transit options all nearby. Plus, Erindale GO Station and Highways 403 and 401 are just minutes away, making it perfect for commuters! With its blend of comfort and convenience, this unit is an excellent opportunity for first-time homebuyers. Don't miss your chance to make it your new home!
Property Details
Interior
Features
Main Floor
Living
4.45 x 3.91Combined W/Dining / Open Concept
Dining
2.37 x 3.91Combined W/Living
Kitchen
5.91 x 2.39Ceramic Floor / Stainless Steel Appl / Centre Island
Prim Bdrm
4.90 x 3.24Closet Organizers / Window
Exterior
Features
Parking
Garage spaces 1
Garage type Underground
Other parking spaces 0
Total parking spaces 1
Condo Details
Inclusions
Property History
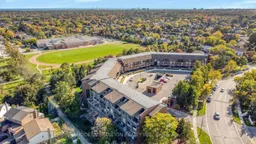 36
36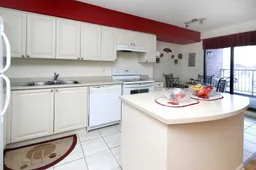
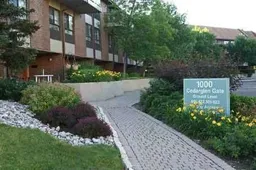
Get up to 1% cashback when you buy your dream home with Wahi Cashback

A new way to buy a home that puts cash back in your pocket.
- Our in-house Realtors do more deals and bring that negotiating power into your corner
- We leverage technology to get you more insights, move faster and simplify the process
- Our digital business model means we pass the savings onto you, with up to 1% cashback on the purchase of your home
