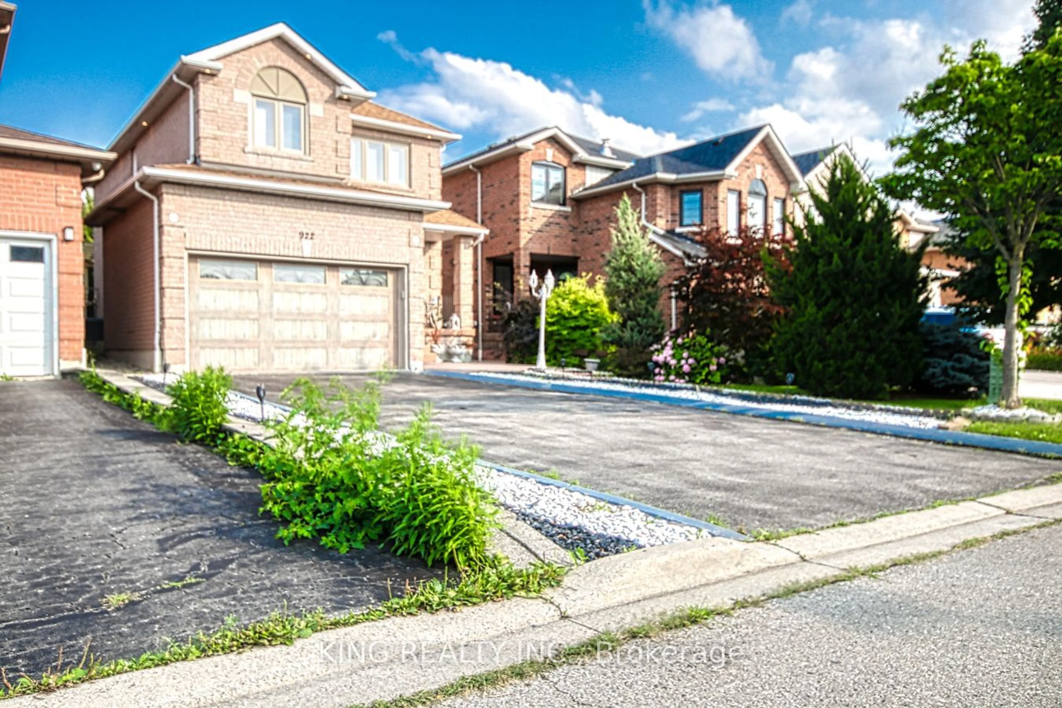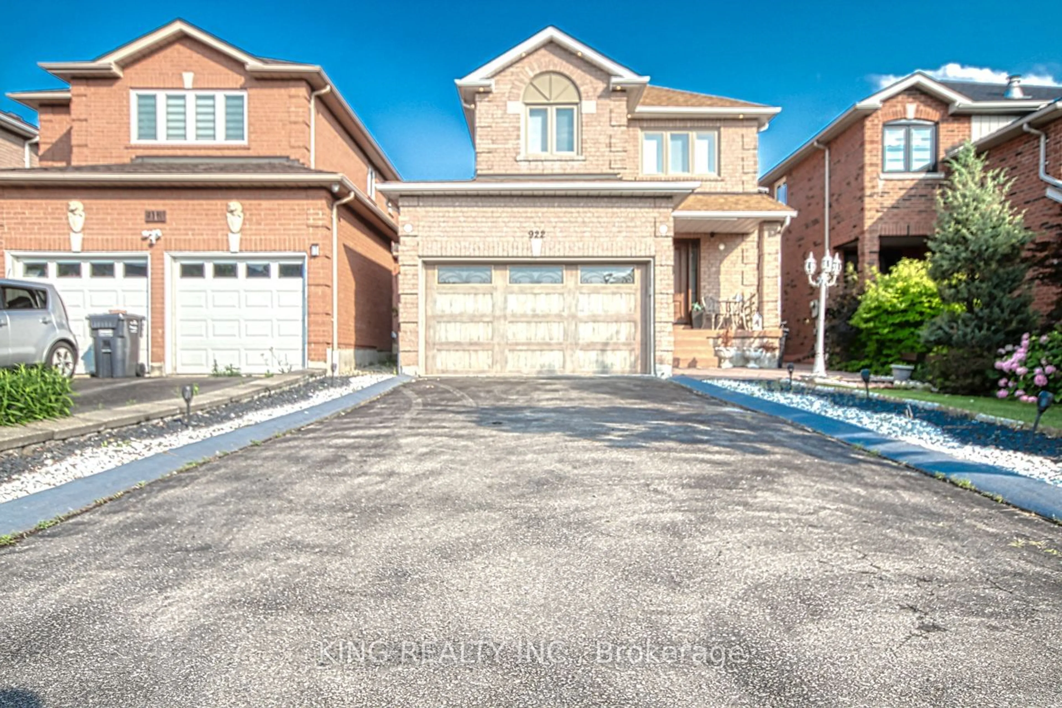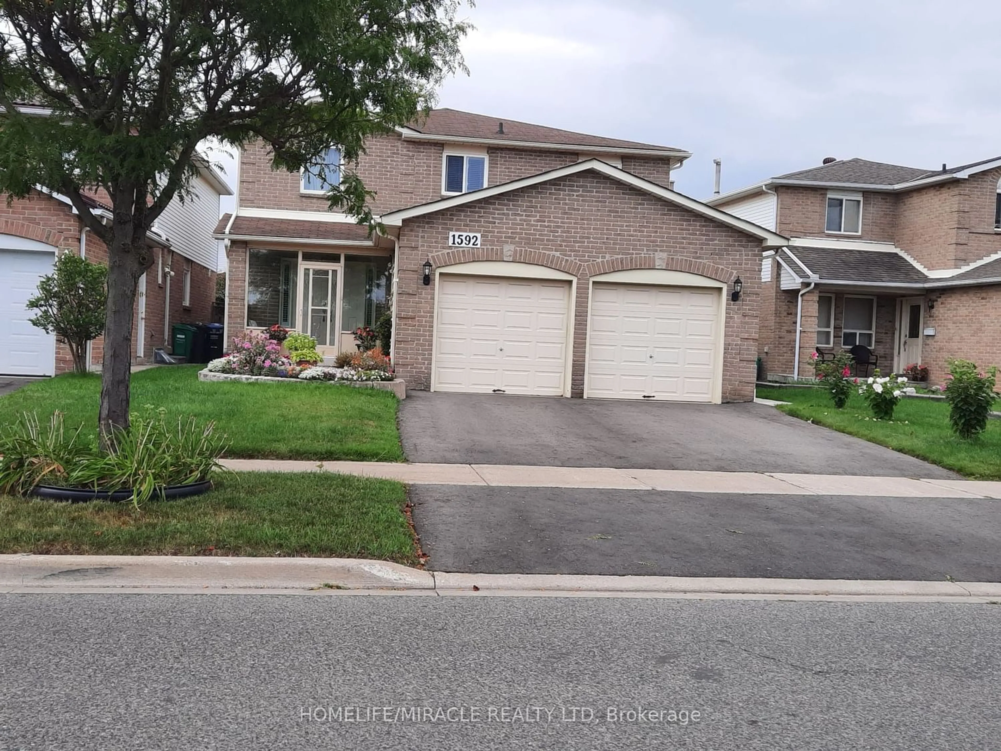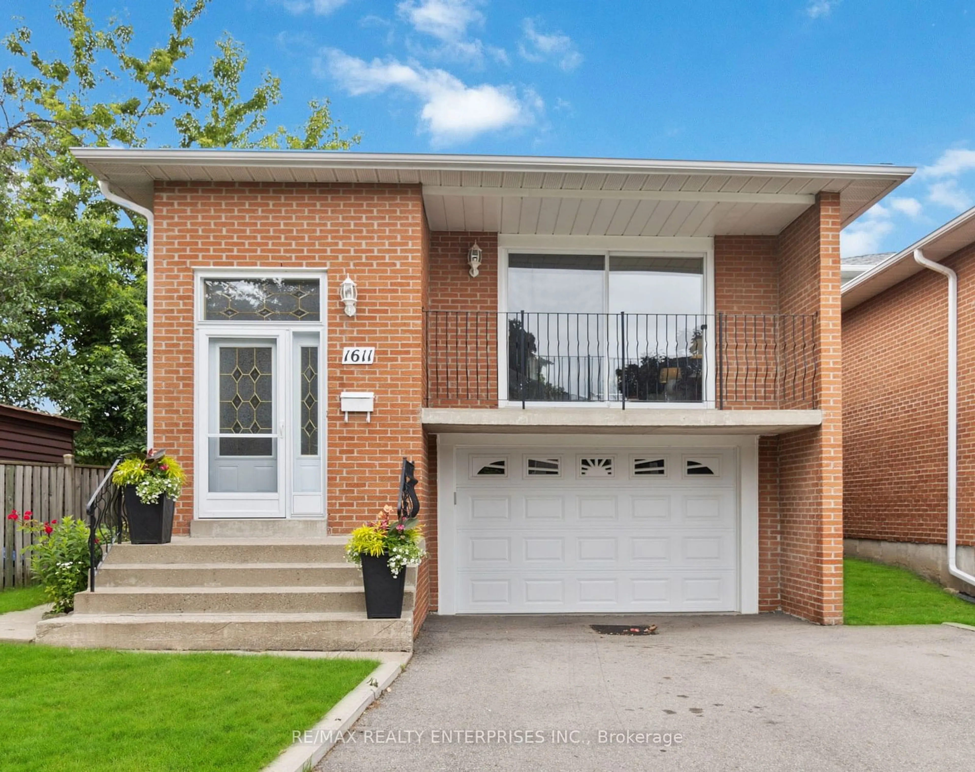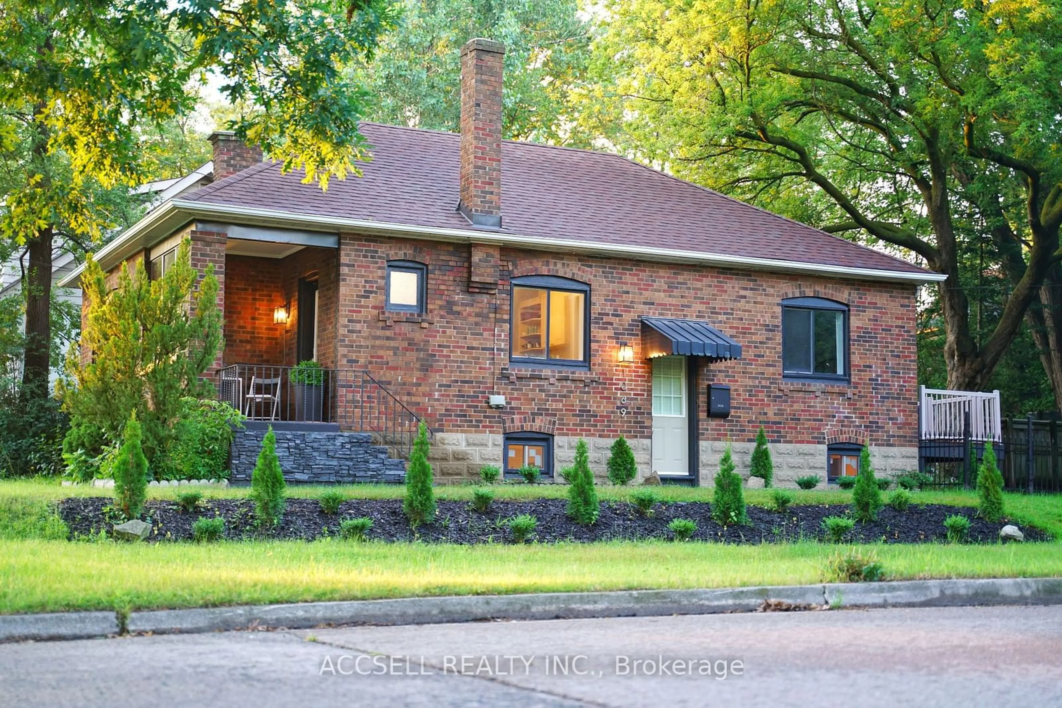922 Mays Cres, Mississauga, Ontario L5V 2G6
Contact us about this property
Highlights
Estimated ValueThis is the price Wahi expects this property to sell for.
The calculation is powered by our Instant Home Value Estimate, which uses current market and property price trends to estimate your home’s value with a 90% accuracy rate.$1,250,000*
Price/Sqft-
Days On Market2 days
Est. Mortgage$4,724/mth
Tax Amount (2023)$5,589/yr
Description
Welcome to this exquisite property beautifully lit by exterior pot lights all around and impeccable landscaped (front and back). This is highlighted by a large covered pergola enclosed backyard deck off the kitchen, perfect for entertaining or relaxing outdoors. This elegant 3+1 bedroom home is situated in a prime area close to schools, parks, Heartland shopping center and major highways (401, 407 and 403). Step inside to discover immaculately maintained hardwood and tiled flooring throughout, enhancing the aesthetic appeal. The kitchen is a chef's dream, featuring a gorgeous design with quartz countertops, stainless steel appliances and ample storage space open to the large family room with stylish California shutters, perfect for modern living. This is complemented by an additional formal living/dining area for larger or more intimate gatherings. Upstairs you will find 3 large bedrooms including a Master bedroom with a 3 piece ensuite which boasts an additional linen closet and a large walk-in closet with built-in organizers. Additional features include: fully finished basement with bedroom, entertainment area and 3 piece bathroom, ideal for rental potential or additional family space, new windows and roof (2022), replaced furnace (2018) and double car garage (6 parking spots total).This home offers a perfect blend of luxury, functionality and location, making it an ideal choice for families seeking comfort and convenience. Don't miss the opportunity to make this exceptional property your new home!
Property Details
Interior
Features
Main Floor
Living
5.90 x 3.30Hardwood Floor / Large Window / Combined W/Dining
Kitchen
5.30 x 3.00Tile Floor / W/O To Sundeck / Breakfast Area
Dining
5.90 x 3.30Hardwood Floor / Large Window / Combined W/Living
Family
4.30 x 3.05Hardwood Floor / Large Window / California Shutters
Exterior
Features
Parking
Garage spaces 2
Garage type Attached
Other parking spaces 4
Total parking spaces 6
Property History
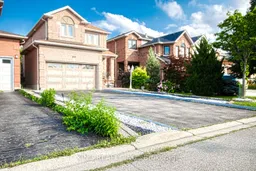 40
40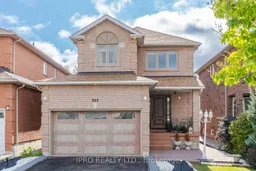 40
40Get up to 1% cashback when you buy your dream home with Wahi Cashback

A new way to buy a home that puts cash back in your pocket.
- Our in-house Realtors do more deals and bring that negotiating power into your corner
- We leverage technology to get you more insights, move faster and simplify the process
- Our digital business model means we pass the savings onto you, with up to 1% cashback on the purchase of your home
