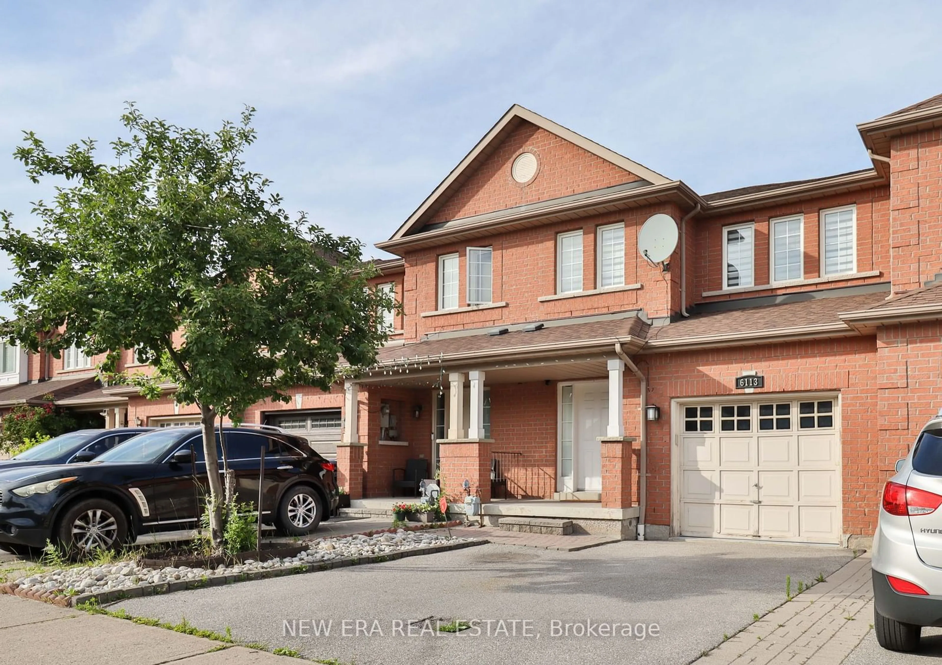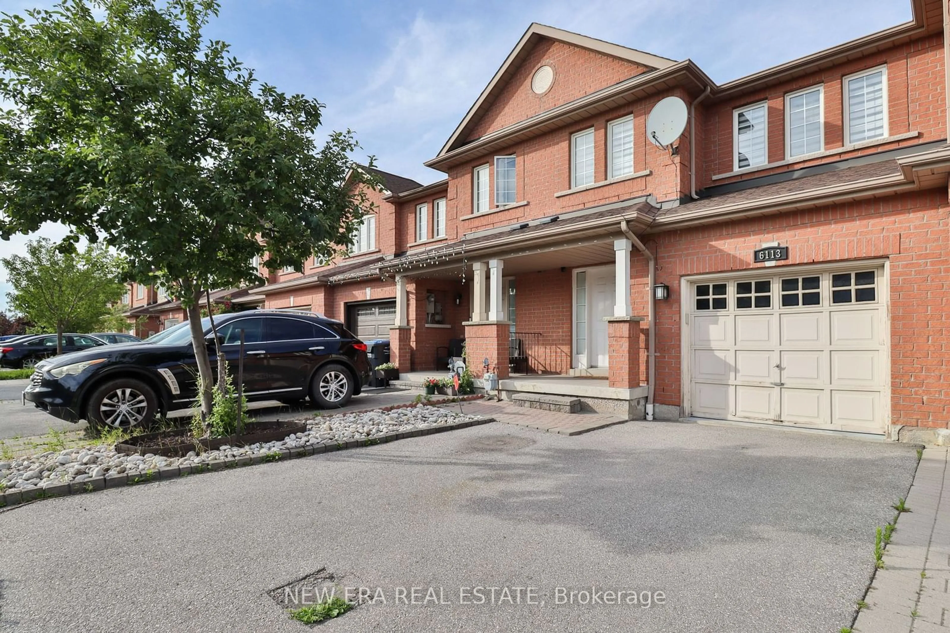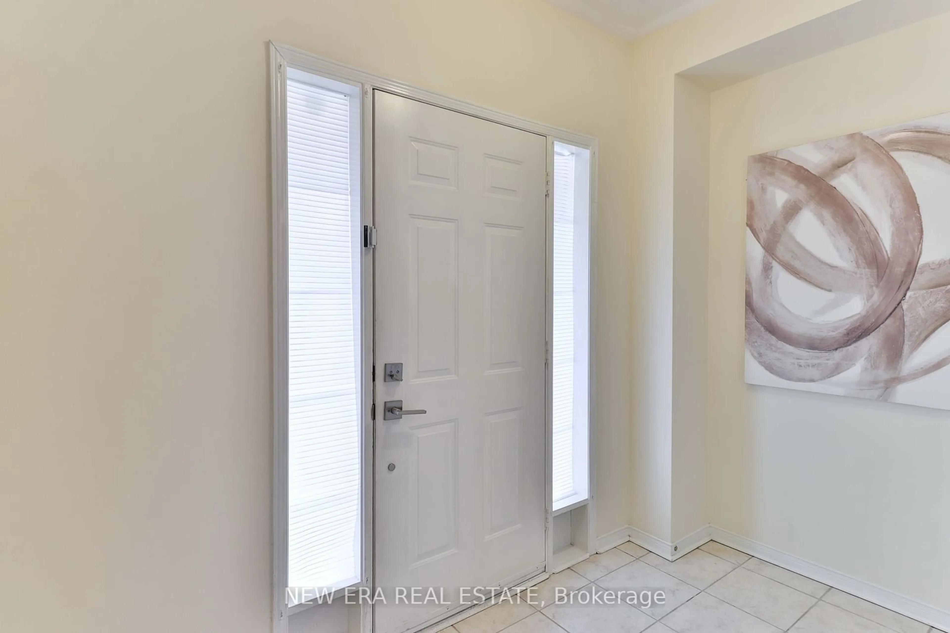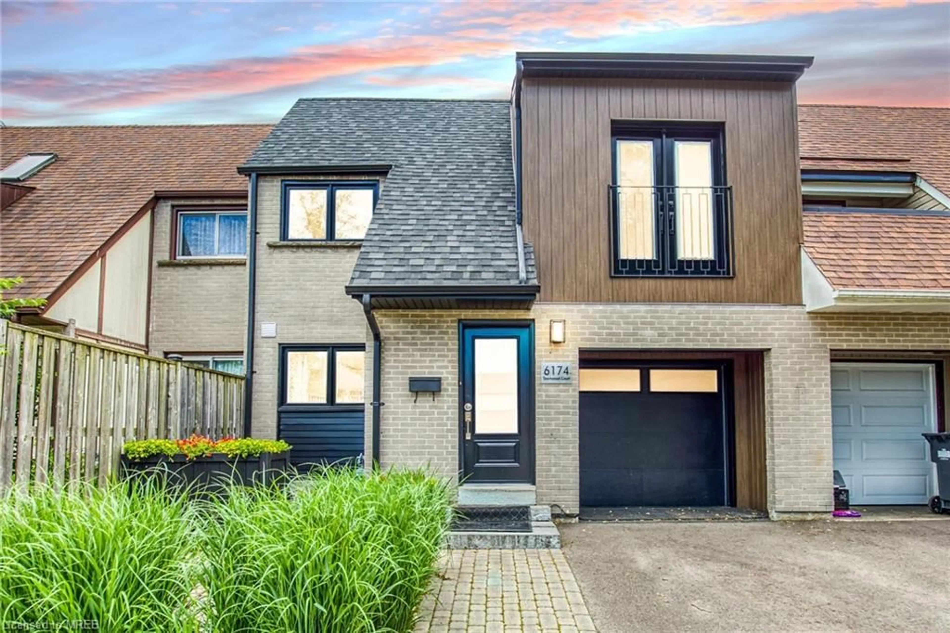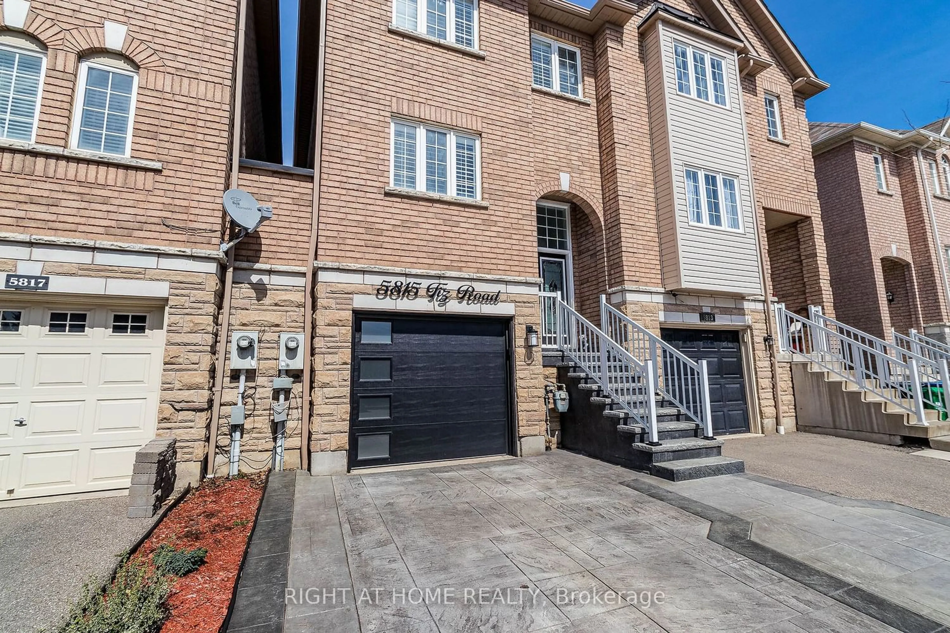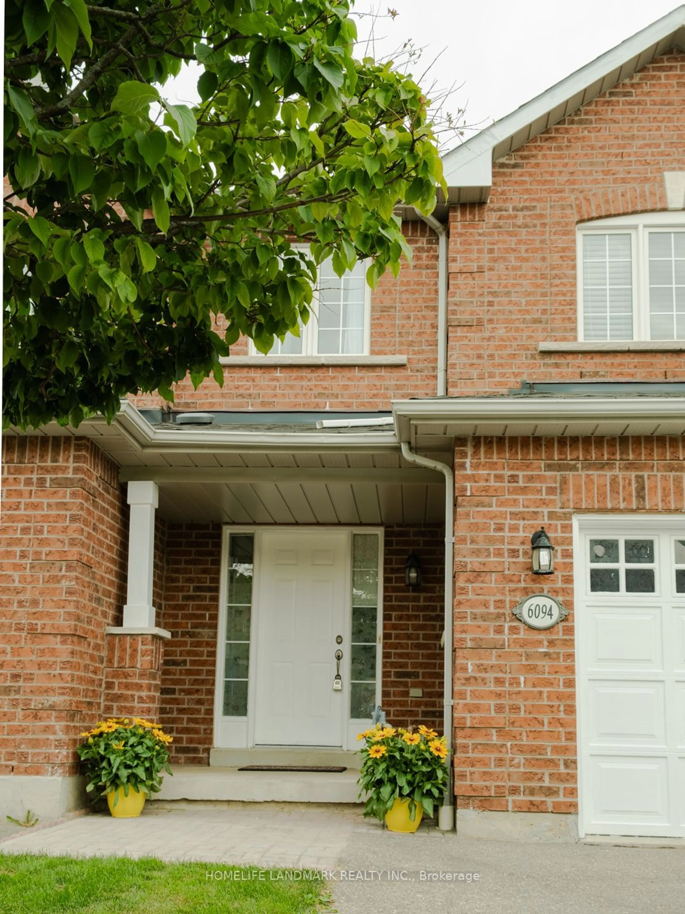6113 Rowers Cres, Mississauga, Ontario L5V 3A3
Contact us about this property
Highlights
Estimated ValueThis is the price Wahi expects this property to sell for.
The calculation is powered by our Instant Home Value Estimate, which uses current market and property price trends to estimate your home’s value with a 90% accuracy rate.$1,097,000*
Price/Sqft$583/sqft
Days On Market31 days
Est. Mortgage$4,294/mth
Tax Amount (2023)$4,866/yr
Description
Beautiful 4-Bedroom Freehold Townhome in Prime Location. Discover this gorgeous 4 bedroom, 3 washroom freehold townhome situated in a highly sought-after area near Highways 401, 407, & 403. Conveniently located close to Heartland Town Center and a reputable French immersion school, this child-safe suite offers the perfect blend of comfort and convenience. Step inside to a bright and spacious main floor adorned with elegant hardwood flooring. The modern kitchen boasts top-quality quartz countertops, stainless steel appliances, and a stylish backsplash. Enjoy the low-maintenance interlocking patio in the backyard, perfect for outdoor entertaining. Additional features include a newer roof, newer appliances, main floor laundry with direct garage access. This home is carpet-free, with upgraded washrooms and a side door from the garage leading to the. backyard. Don't miss the opportunity to own this stunning townhome!
Property Details
Interior
Features
Ground Floor
Living
6.14 x 3.07Hardwood Floor / Combined W/Dining / Large Window
Dining
6.14 x 3.07Hardwood Floor / Combined W/Living / Open Concept
Kitchen
3.47 x 2.56Ceramic Floor / Stainless Steel Appl / B/I Dishwasher
Breakfast
2.81 x 2.66Ceramic Floor / W/O To Patio
Exterior
Features
Parking
Garage spaces 1
Garage type Attached
Other parking spaces 2
Total parking spaces 3
Property History
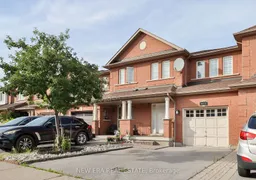 40
40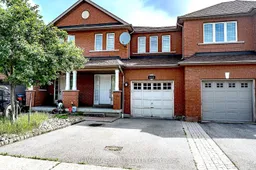 39
39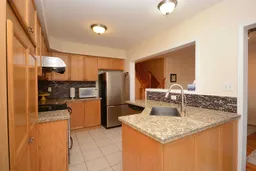 20
20Get up to 1% cashback when you buy your dream home with Wahi Cashback

A new way to buy a home that puts cash back in your pocket.
- Our in-house Realtors do more deals and bring that negotiating power into your corner
- We leverage technology to get you more insights, move faster and simplify the process
- Our digital business model means we pass the savings onto you, with up to 1% cashback on the purchase of your home
