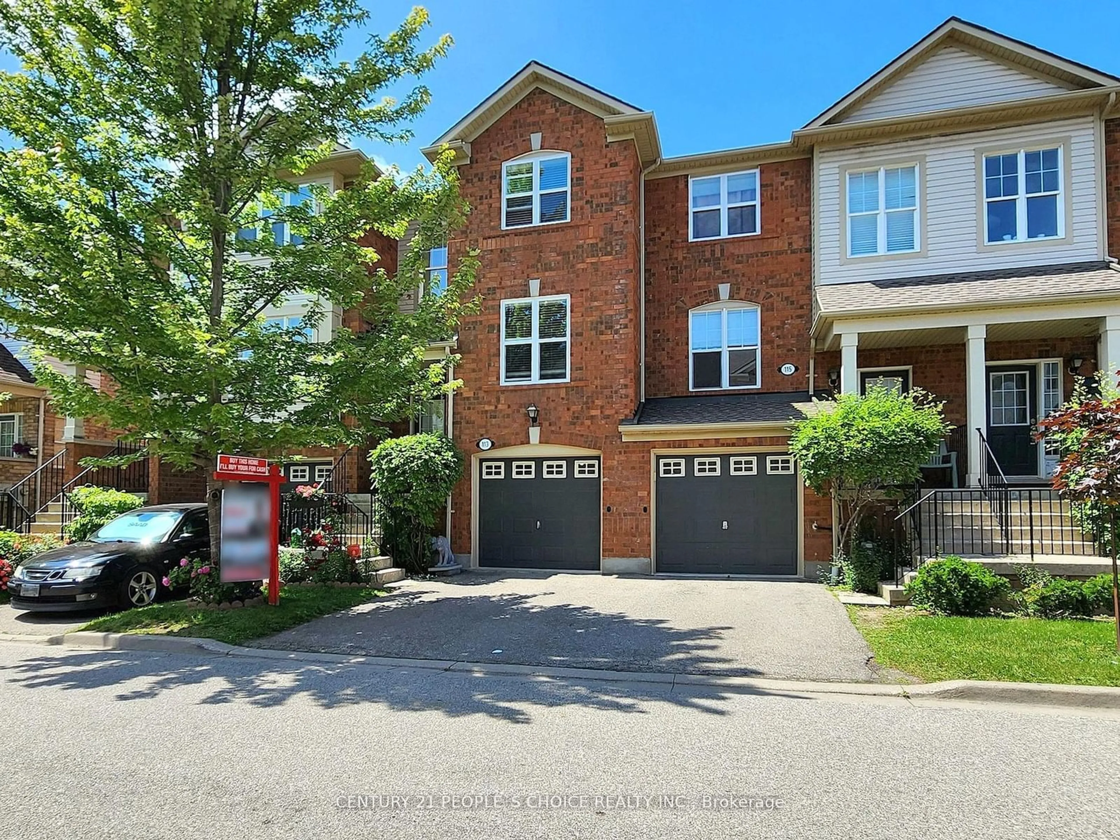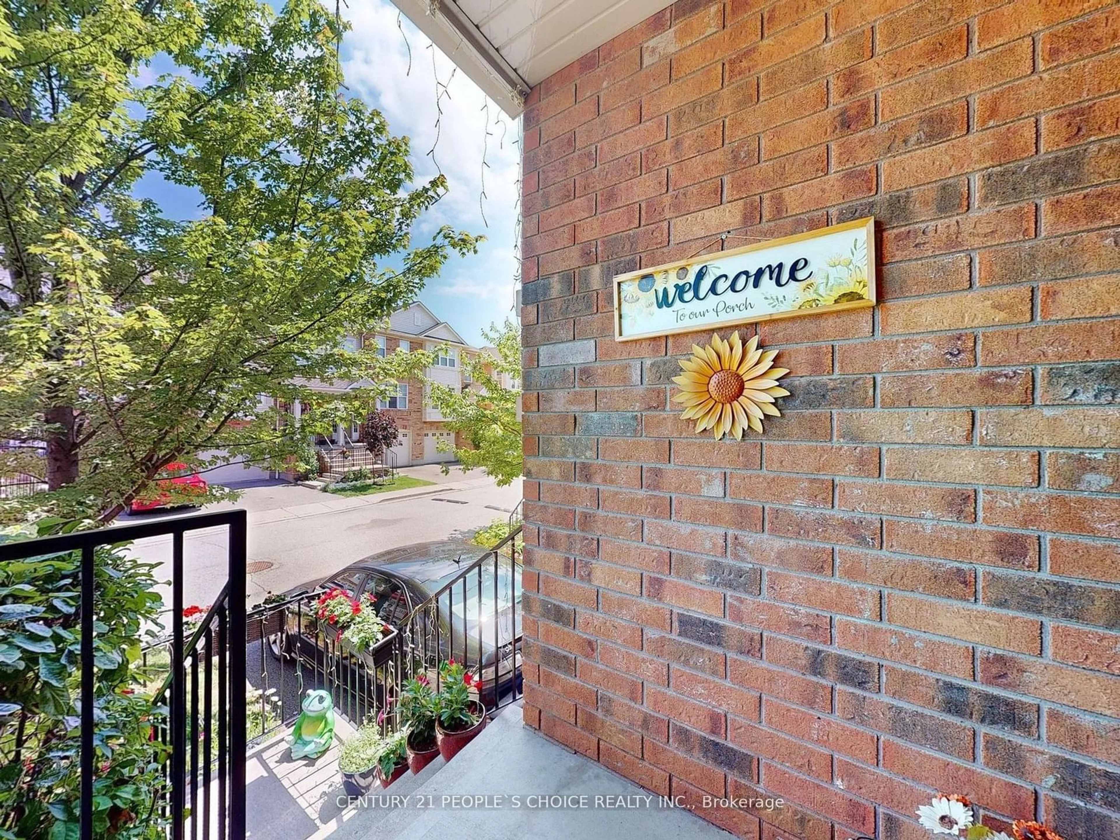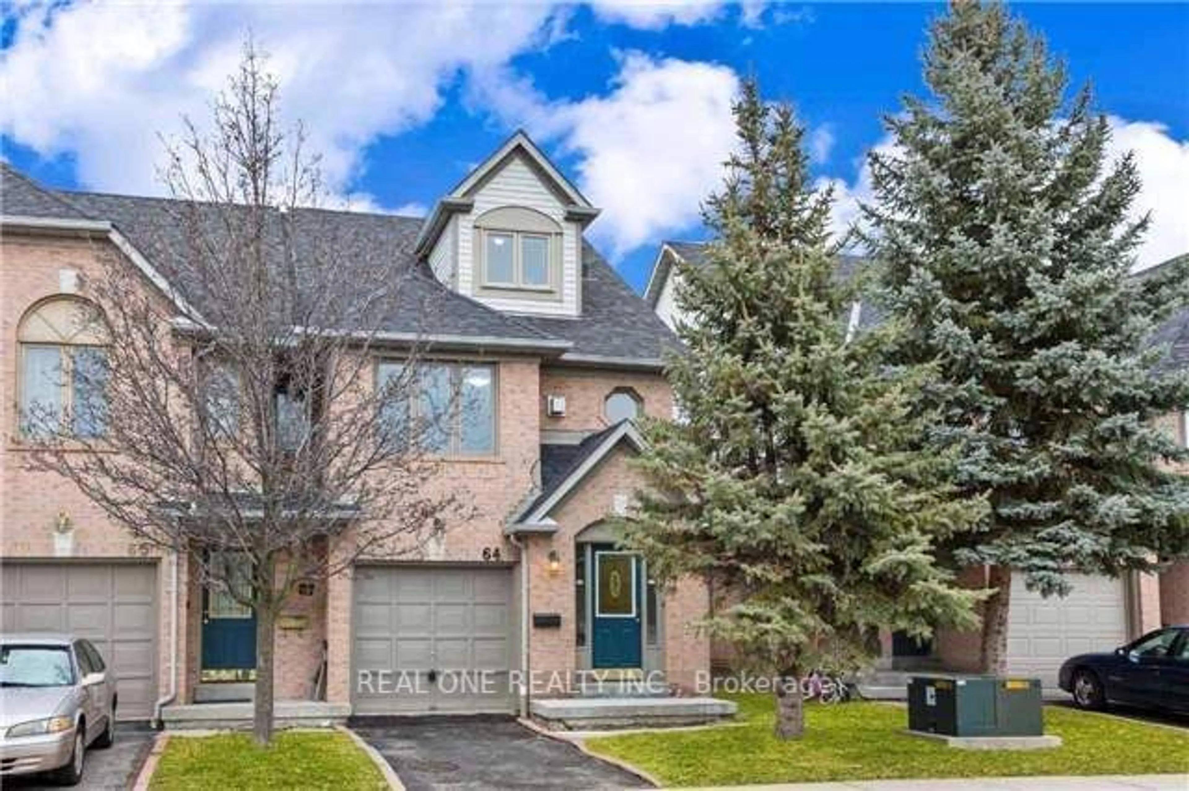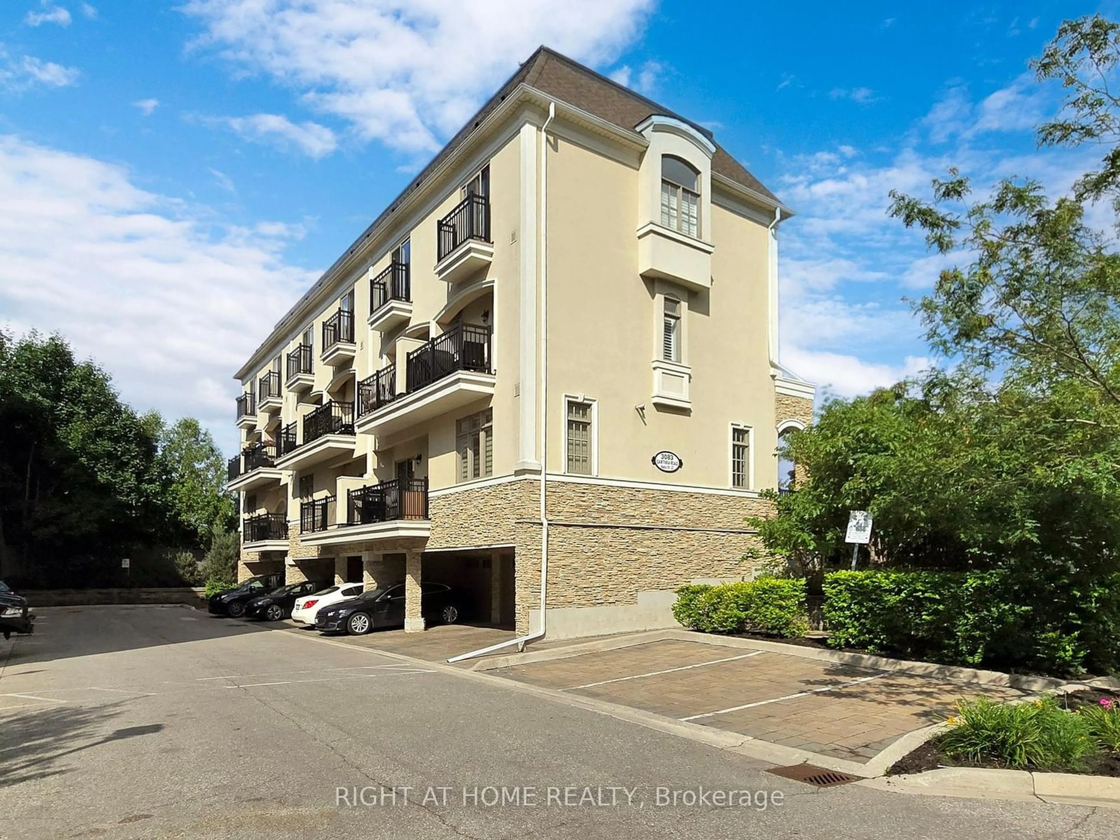5980 Whitehorn Ave #113, Mississauga, Ontario L5V 2Y3
Contact us about this property
Highlights
Estimated ValueThis is the price Wahi expects this property to sell for.
The calculation is powered by our Instant Home Value Estimate, which uses current market and property price trends to estimate your home’s value with a 90% accuracy rate.$851,000*
Price/Sqft$665/sqft
Days On Market37 days
Est. Mortgage$3,693/mth
Maintenance fees$280/mth
Tax Amount (2023)$3,840/yr
Description
Welcome to this beautifully updated 3-bedroom, 3-bathroom condo townhome nestled in the heart of the desirable Heartland community in Mississauga. Boasting modern upgrades, a walkout basement, and a prime location, this home is perfect for first-time buyers and savvy investors alike. The open-concept main floor is highlighted by a recently renovated kitchen that will delight any chef. It features sleek modern appliances, Pot lights, an elegant backsplash, and stunning quartz countertops, providing ample work space and a touch of luxury. The absence of carpeting ensures a clean, low-maintenance environment, ideal for families and pet owners, gleaming wood floors that extend throughout the home, creating a warm and cohesive ambiance. The second floor hosts three generously sized bedrooms, each freshly painted and bathed in natural light. The fully finished walkout basement is a versatile space that opens up to a backyard, perfect for entertaining or unwinding after a long day. This additional living area can be customized to suit your needs, whether as a family room, home office, or recreational space. 3Pc Bath In Bsmt! Direct Access From Garage To Bsmt! Located within an excellent school district, this home offers peace of mind for families with children. The vibrant Heartland Town Centre is just a stone's throw away, providing an array of shopping, dining, and banking options. Golf enthusiasts will appreciate the proximity to nearby courses, while commuters will love the easy access to Highways 401 and 403, simplifying travel across the GTA.
Property Details
Interior
Features
Main Floor
Living
5.33 x 3.66Laminate / Combined W/Dining / California Shutters
Dining
5.33 x 3.66Laminate / Combined W/Living / California Shutters
Kitchen
3.32 x 3.14Quartz Counter / Backsplash / Stainless Steel Appl
Exterior
Parking
Garage spaces 1
Garage type Built-In
Other parking spaces 1
Total parking spaces 2
Condo Details
Inclusions
Property History
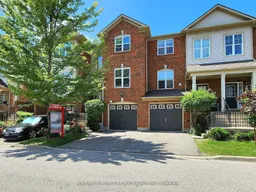 34
34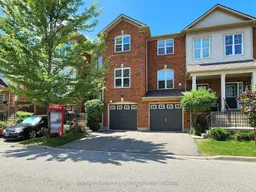 34
34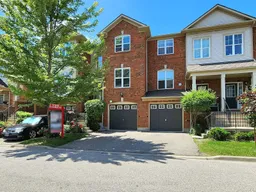 34
34Get up to 1% cashback when you buy your dream home with Wahi Cashback

A new way to buy a home that puts cash back in your pocket.
- Our in-house Realtors do more deals and bring that negotiating power into your corner
- We leverage technology to get you more insights, move faster and simplify the process
- Our digital business model means we pass the savings onto you, with up to 1% cashback on the purchase of your home
