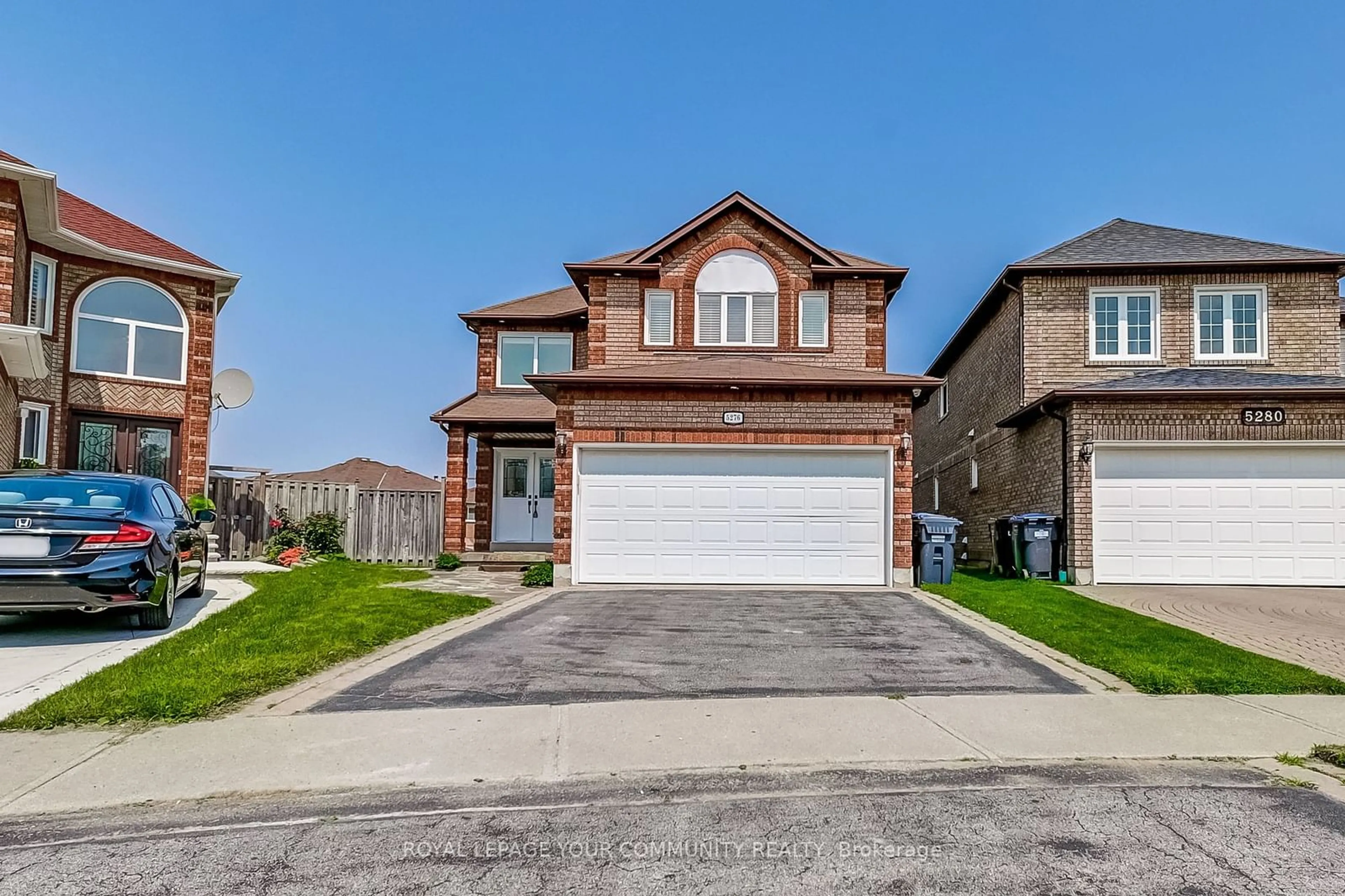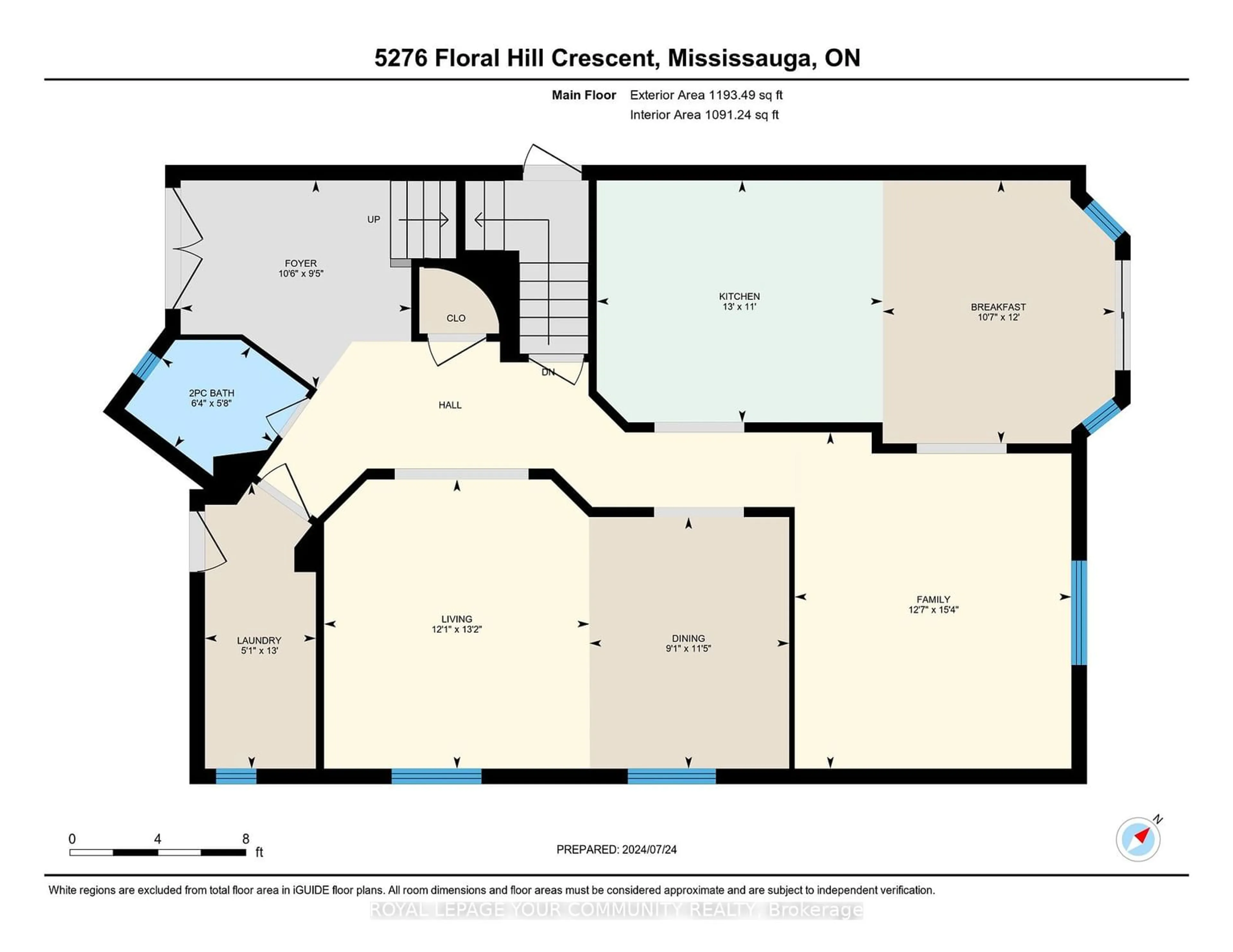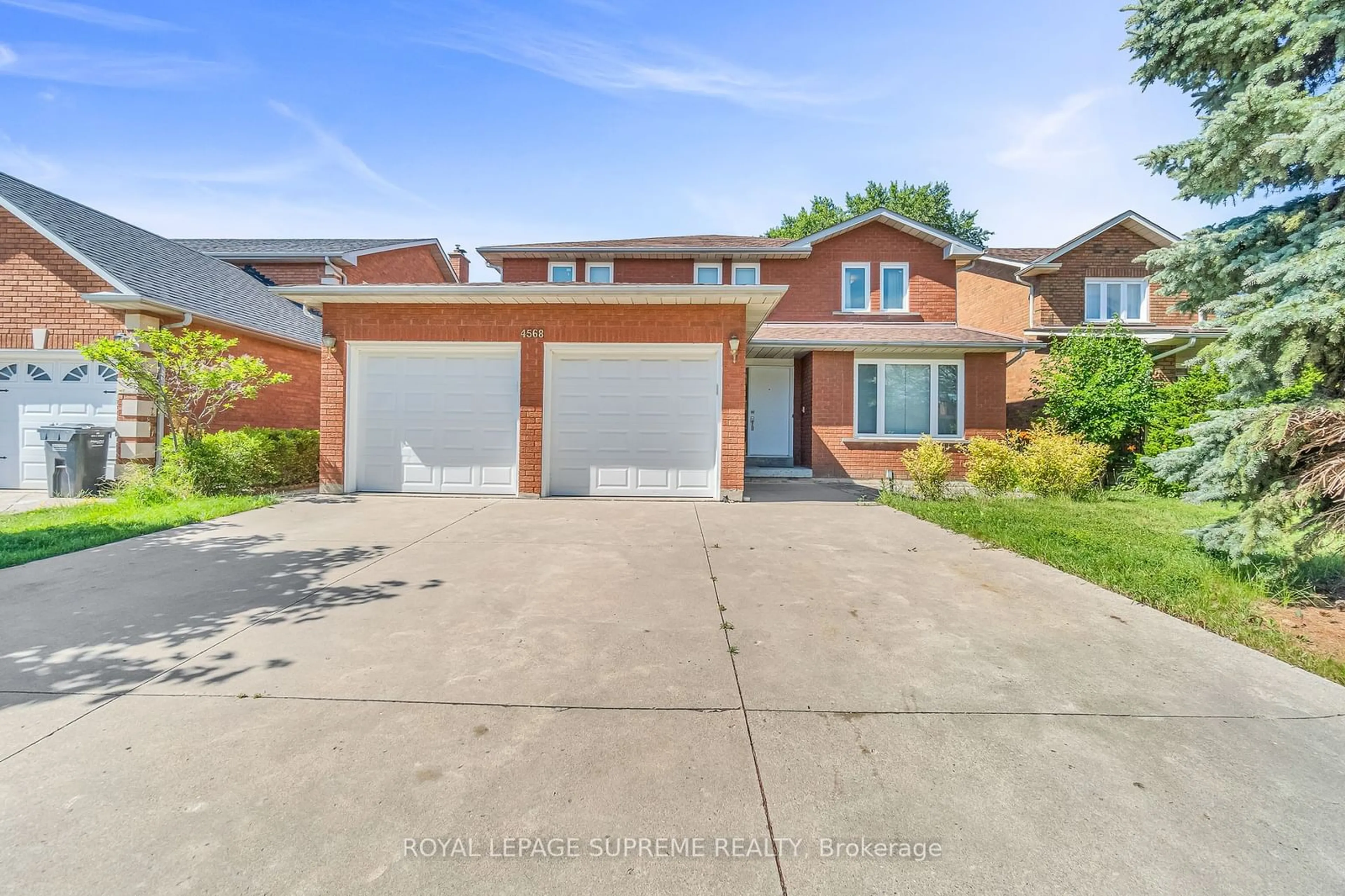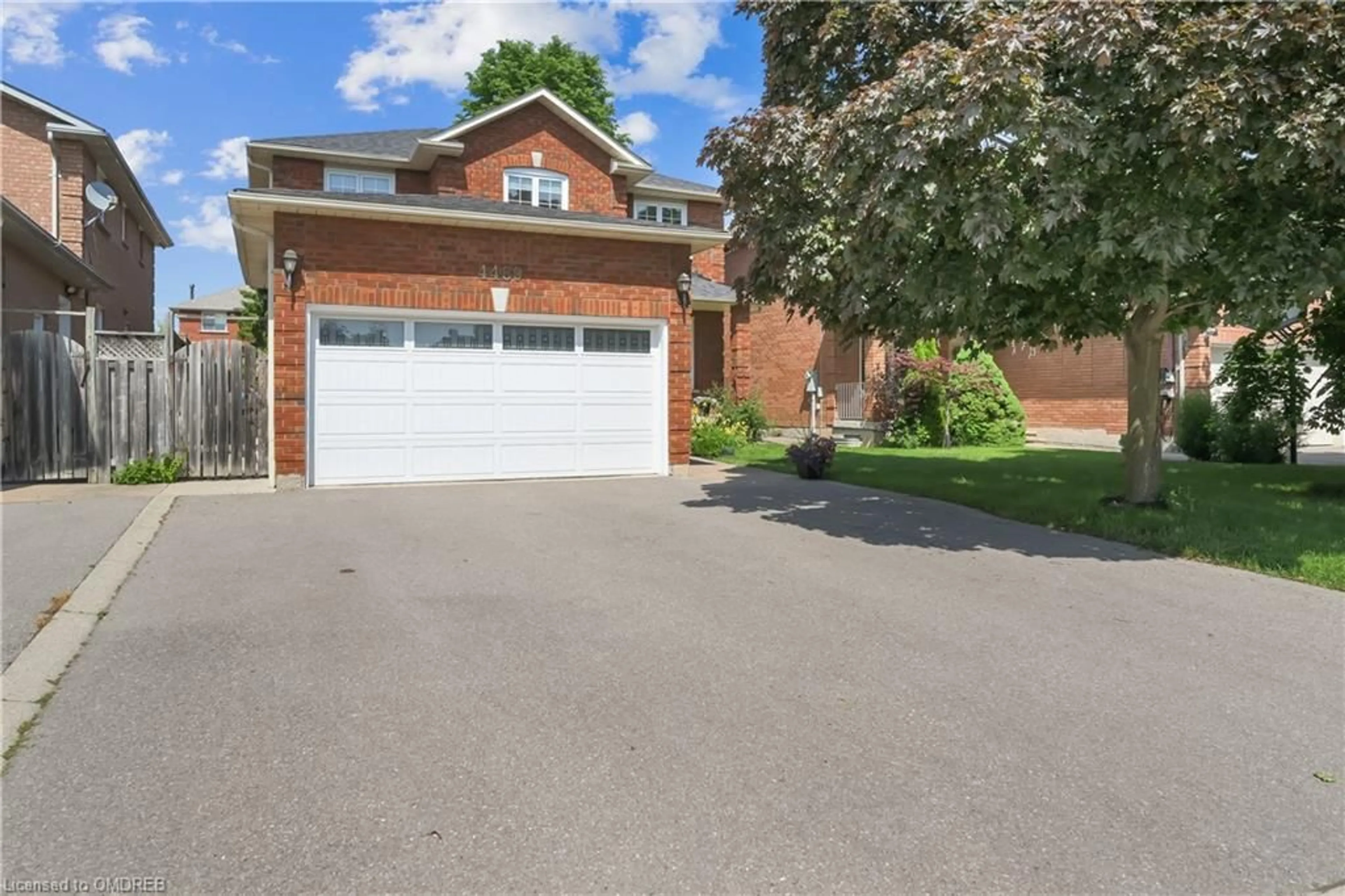5276 Floral hill Cres, Mississauga, Ontario L5V 1V4
Contact us about this property
Highlights
Estimated ValueThis is the price Wahi expects this property to sell for.
The calculation is powered by our Instant Home Value Estimate, which uses current market and property price trends to estimate your home’s value with a 90% accuracy rate.$1,609,000*
Price/Sqft$585/sqft
Days On Market2 days
Est. Mortgage$6,850/mth
Tax Amount (2024)$6,964/yr
Description
Welcome to Your Dream Home! This gem, located on a quiet crescent near reputable schools, parks & creeks, Heartland Shopping Center and the quaint Streetsville. Boasting 4 large bedrooms, this home offers ample space for family and guests. Enjoy the seamless flow of living, dining, kitchen, and family rooms on the main floor, perfect for entertaining and everyday comfort. Revel in the modern touches with new windows, pot lights throughout, and a brand-new washer, dryer, and AC. The kitchen is a chef's delight, featuring newer appliances and a fresh, contemporary design. Retreat to the luxurious primary bedroom complete with a walk-in closet with shelving and a four-piece ensuite washroom, featuring both a tub and a stand-in shower. Situated on a corner lot, this property boasts a large backyard. Enjoy summer days on the beautiful 4-level deck, ideal for barbecues and outdoor play. The basement features a kitchen and separate entrance for additional living space or rental income.
Property Details
Interior
Features
Ground Floor
Living
3.90 x 3.40Parquet Floor / Combined W/Dining / California Shutters
Dining
3.39 x 2.77Parquet Floor / Combined W/Living / California Shutters
Family
4.57 x 3.75Parquet Floor / O/Looks Backyard / California Shutters
Kitchen
3.35 x 3.10Limestone Flooring / Granite Counter / Custom Backsplash
Exterior
Features
Parking
Garage spaces 2
Garage type Attached
Other parking spaces 3
Total parking spaces 5
Property History
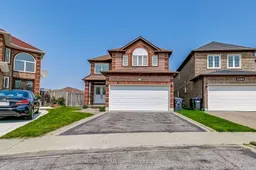 40
40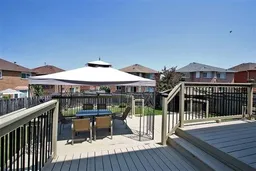 20
20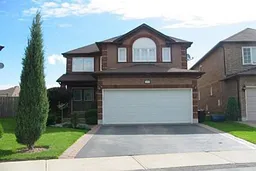 9
9Get up to 1% cashback when you buy your dream home with Wahi Cashback

A new way to buy a home that puts cash back in your pocket.
- Our in-house Realtors do more deals and bring that negotiating power into your corner
- We leverage technology to get you more insights, move faster and simplify the process
- Our digital business model means we pass the savings onto you, with up to 1% cashback on the purchase of your home
