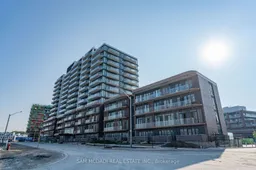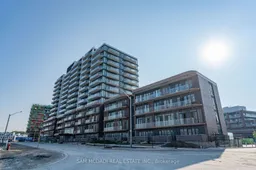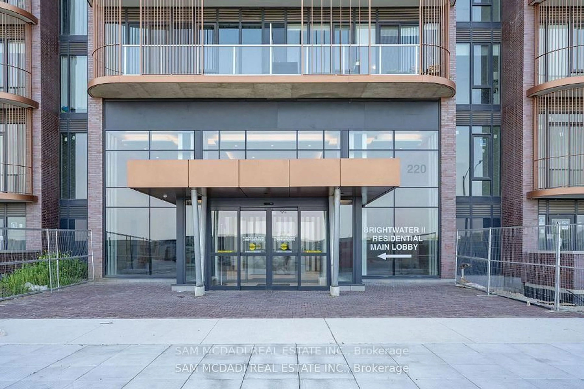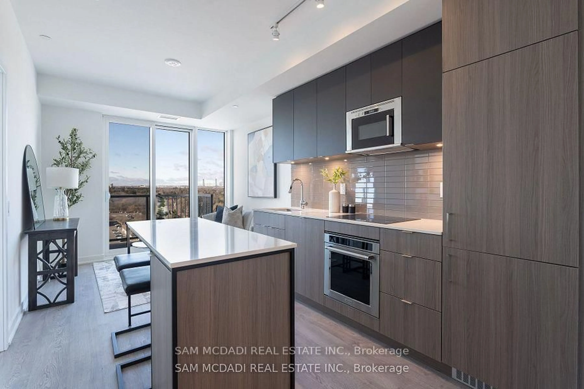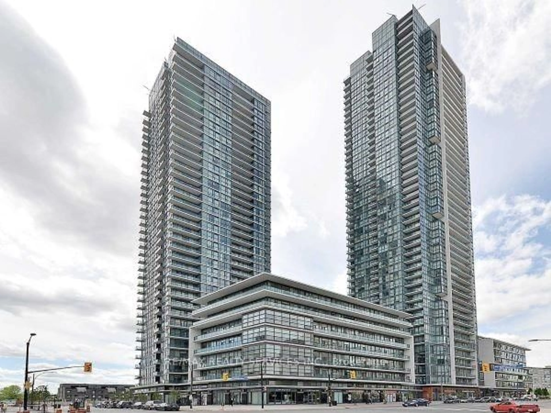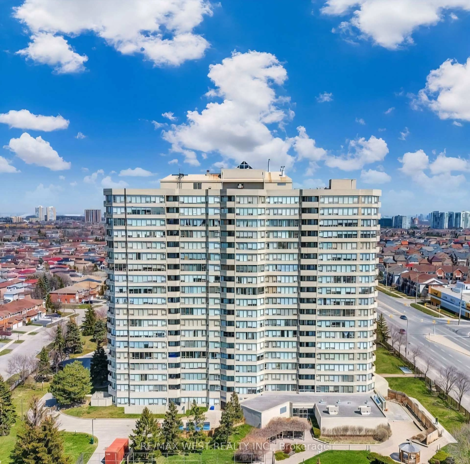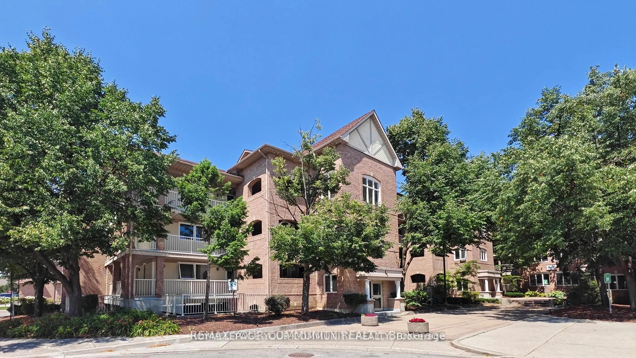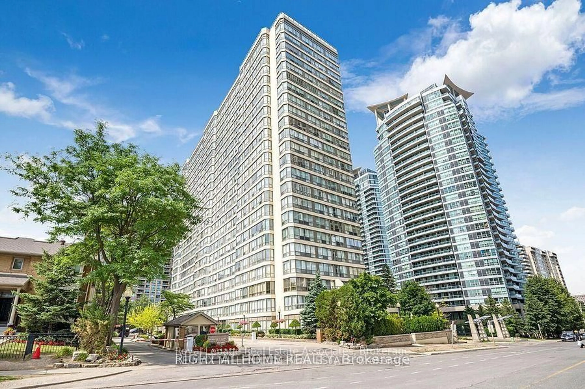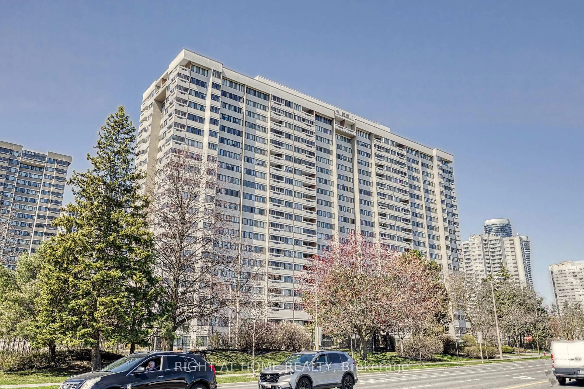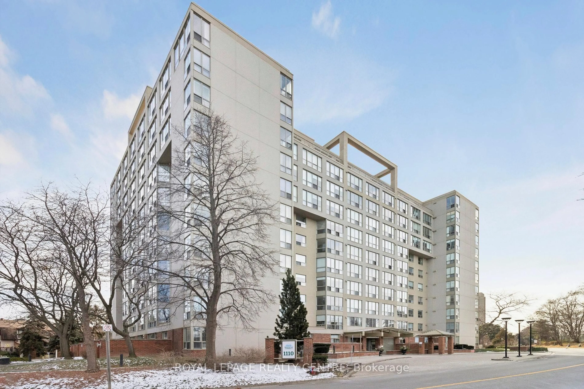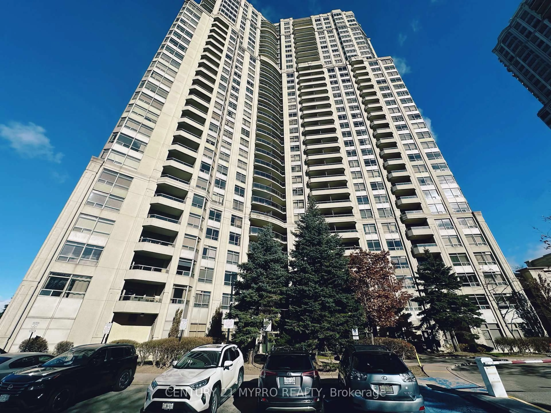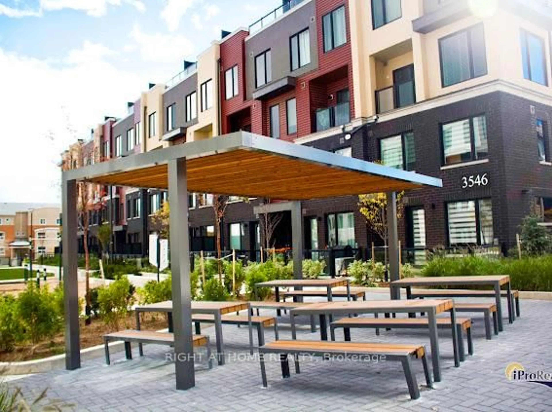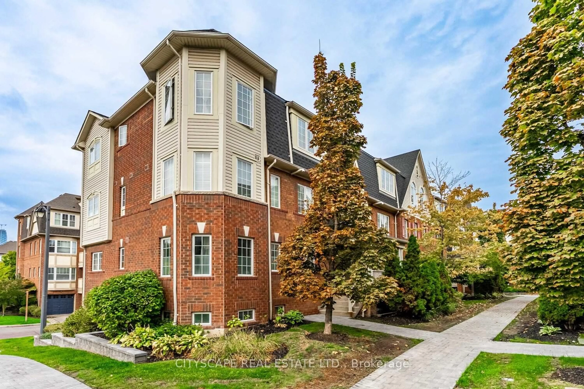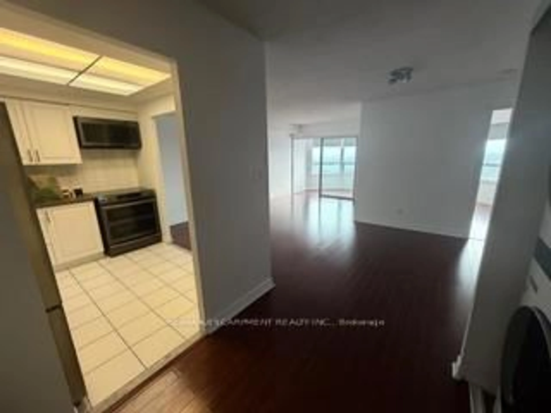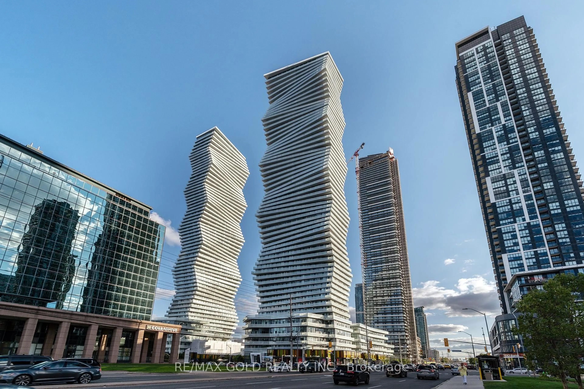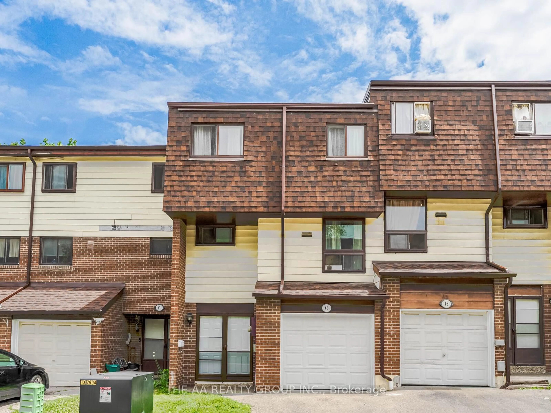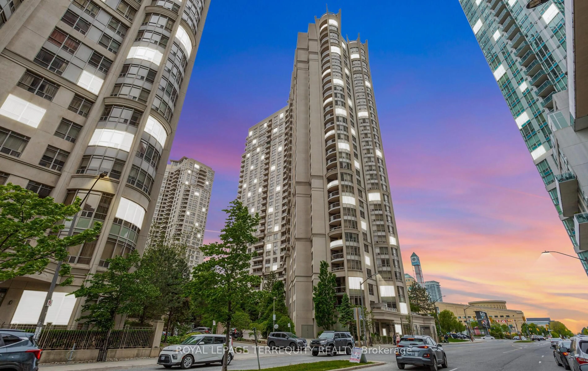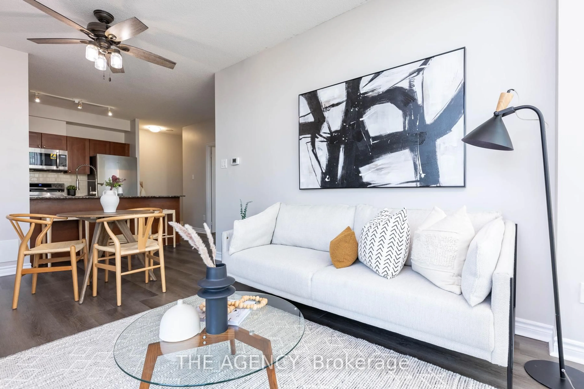220 MISSINNIHE Way #1412, Mississauga, Ontario L5H 0A9
Contact us about this property
Highlights
Estimated valueThis is the price Wahi expects this property to sell for.
The calculation is powered by our Instant Home Value Estimate, which uses current market and property price trends to estimate your home’s value with a 90% accuracy rate.Not available
Price/Sqft$1,174/sqft
Monthly cost
Open Calculator
Description
Welcome to this stunning 1+1 bedroom, 2-bathroom unit located in the vibrant and prestigious Port Credit, within the highly desirable Brightwater II development. This exceptional home offers an open-concept layout designed with sleek, modern finishes that provide both style and functionality. The unit boasts thermally insulated, energy-efficient double-glazed windows, complete with operable windows and sliding doors, ensuring both comfort and environmental sustainability. Inside, you'll find laminate flooring throughout, along with porcelain or ceramic tiles in the bathrooms for a polished flair. The kitchen features a composite quartz countertop with square edges, an undermount stainless steel single-bowl sink, and a retractable handheld spray faucet. Soft-close cabinetry, a movable island with a quartz countertop, and under-cabinet lighting enhance both the aesthetics and functionality of the space. A stylish ceramic or porcelain backsplash completes the kitchen's sophisticated appeal. Additional highlights include satin nickel finish lever hardware on interior swing doors and ample space for both relaxation and entertainment. The unit comes with 1 underground parking spot and offers exclusive access to the building's amenities, including a gym, party and lounge room, concierge service, shuttle service to the Go Station, and a communal space for residents to enjoy. This is a rare opportunity to own or invest in a dynamic community surrounded by lively restaurants, boutiques, and lush parks and trails, all just steps away from the waterfront. **EXTRAS** With easy access to downtown Toronto, Pearson Airport, and Sherway Gardens Mall via the QEW, this home is ideally located for both work and play. Don't miss your chance to be part of this exciting and thriving neighborhood.
Property Details
Interior
Features
Flat Floor
Dining
1.76 x 3.75Combined W/Kitchen / Open Concept / Laminate
Living
3.09 x 2.32Open Concept / W/O To Balcony / Laminate
Office
2.78 x 3.05Laminate
Br
2.69 x 3.58Closet / 3 Pc Ensuite / Window Flr to Ceil
Exterior
Features
Parking
Garage spaces 1
Garage type Underground
Other parking spaces 0
Total parking spaces 1
Condo Details
Inclusions
Property History
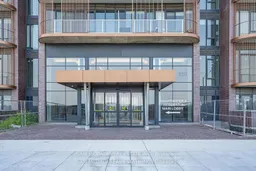
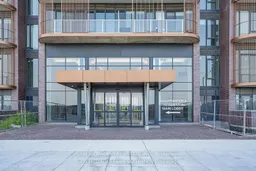 25
25