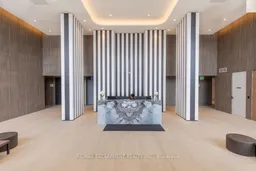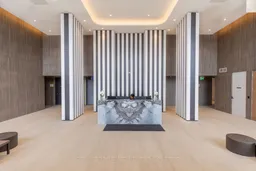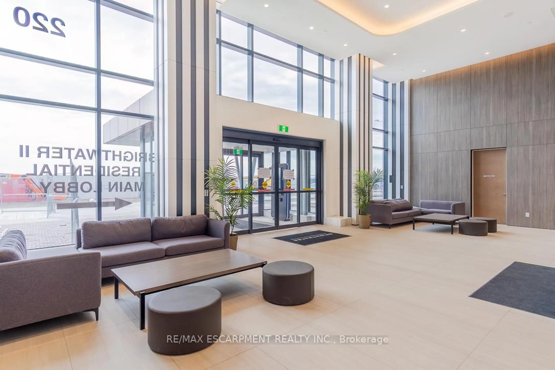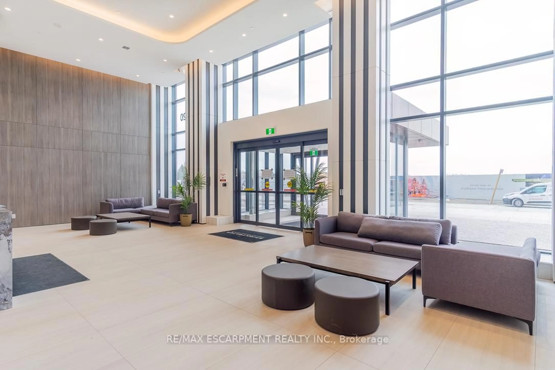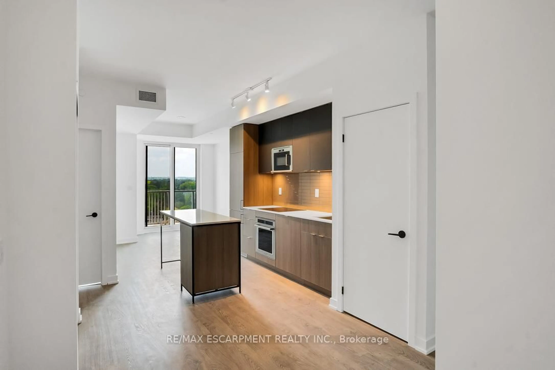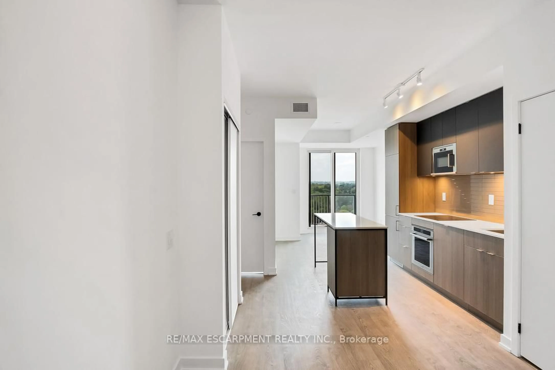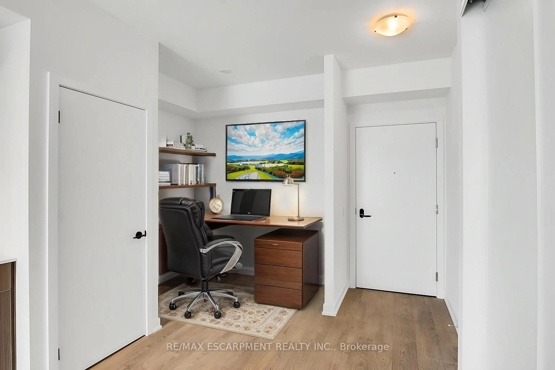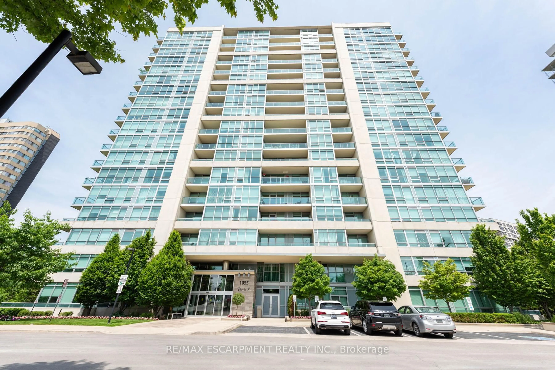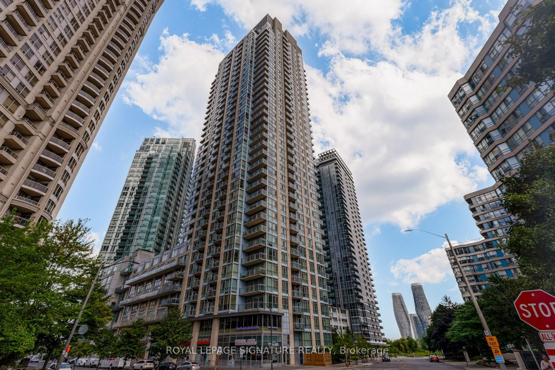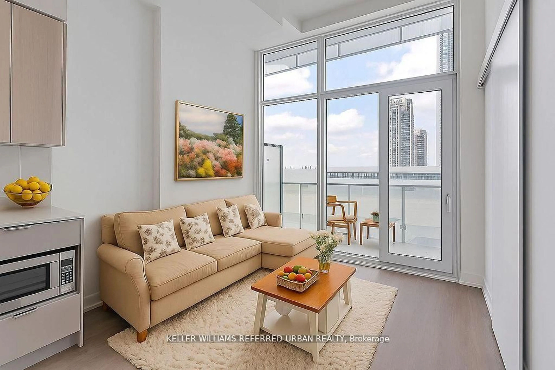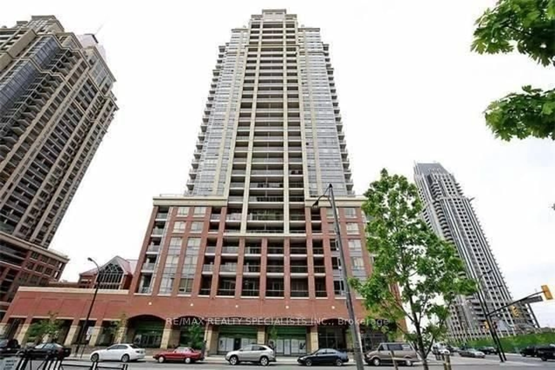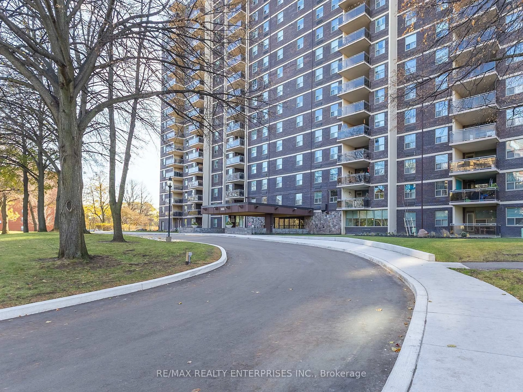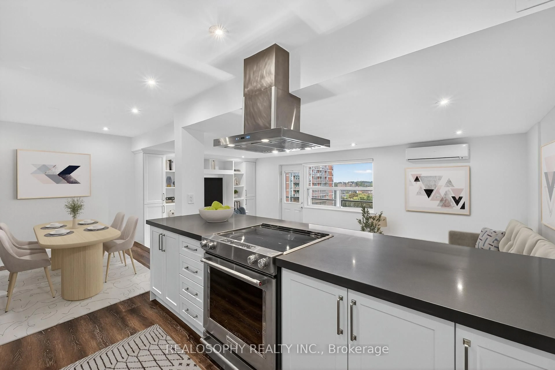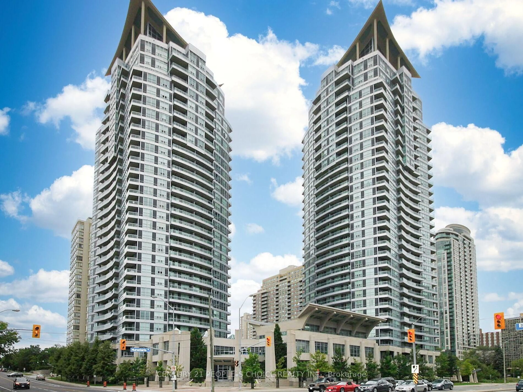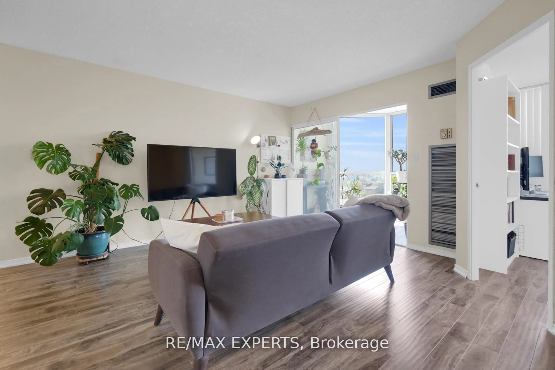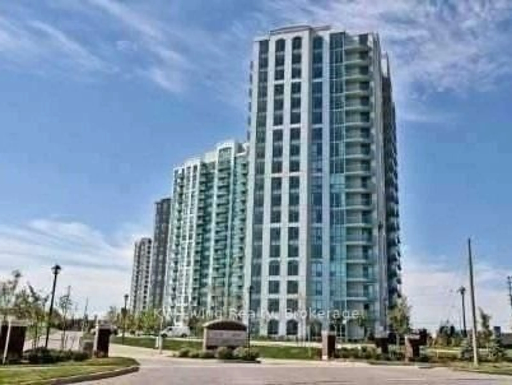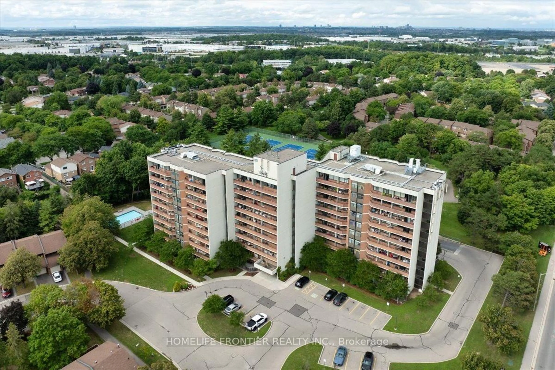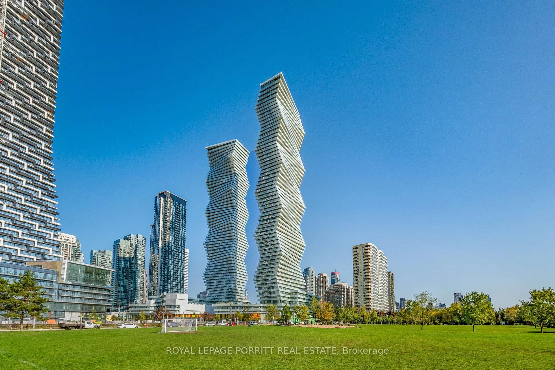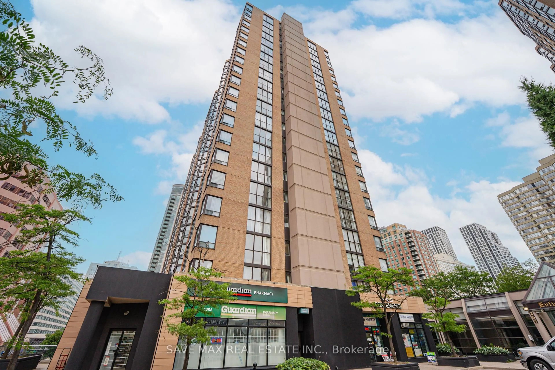220 MISSINNIHE Way #1203, Mississauga, Ontario L5H 0A9
Contact us about this property
Highlights
Estimated valueThis is the price Wahi expects this property to sell for.
The calculation is powered by our Instant Home Value Estimate, which uses current market and property price trends to estimate your home’s value with a 90% accuracy rate.Not available
Price/Sqft$1,036/sqft
Monthly cost
Open Calculator
Description
Welcome Home to the Award Winning Brightwater Community in the Heart of Port Credit! This 1 Bed Plus Den Unit Faces North to Overlook the Lush Green Tree Canopy of South Mississauga. The Perfect Place to Enjoy Stunning Sunsets. The Unit Itself Has Top of the Line Built-In Stainless Steel Appliances, the Convenience of Ensuite Laundry & Two Walkout Balconies. This New Community Offers a Top of the Line Fitness Studio, Media Room, Concierge Service & Much More! To Compliment the Immediate Convenience of Great Stores Like COBS Bread, Farm Boy & the LCBO, You Are Steps to Port Credit Which Boasts a Wide Selection of Wonderful Restaurants, Port Credit Marina, Waterfront Parks & Trails, Grocery Stores, Library, Shops, Schools, and the Port Credit GO Station. Brightwater Also Offers Their Own Shuttle Service, Exclusive to Brightwater Owners & Tenants, That Goes Directly To and From Port Credit Go Station Every Half an Hour.
Property Details
Interior
Features
Main Floor
Den
2.8 x 2.37Laminate
Living
2.77 x 2.71Laminate / W/O To Balcony / Combined W/Kitchen
Dining
2.77 x 2.71Laminate / Combined W/Living / Combined W/Kitchen
Kitchen
2.83 x 3.05Laminate / B/I Appliances / Backsplash
Exterior
Features
Parking
Garage spaces 1
Garage type Underground
Other parking spaces 0
Total parking spaces 1
Condo Details
Amenities
Bbqs Allowed, Bike Storage, Communal Waterfront Area, Concierge, Gym, Media Room
Inclusions
Property History
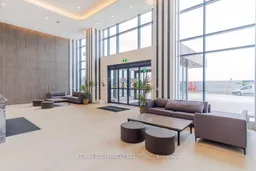
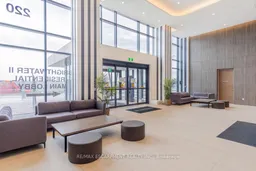 31
31