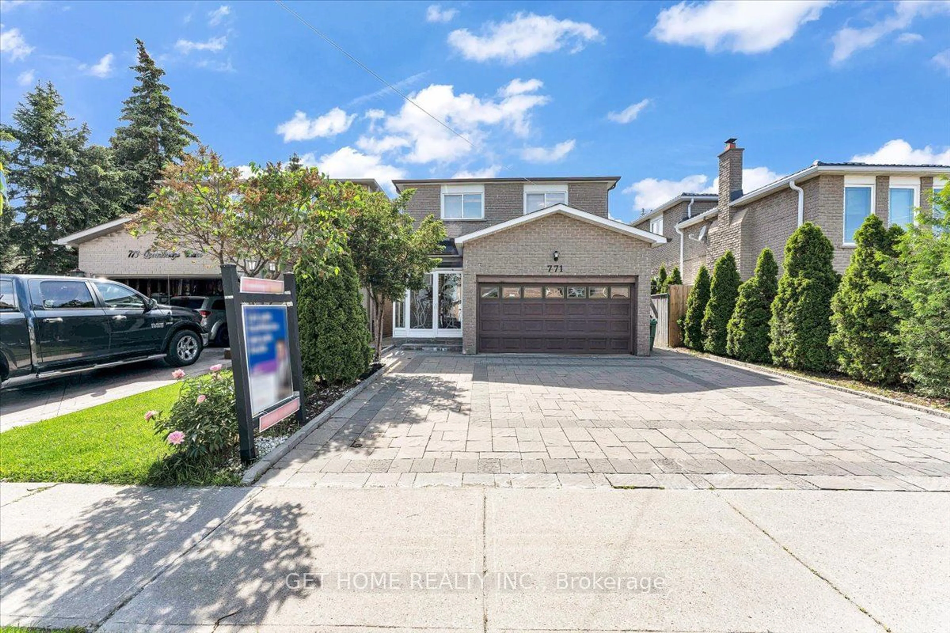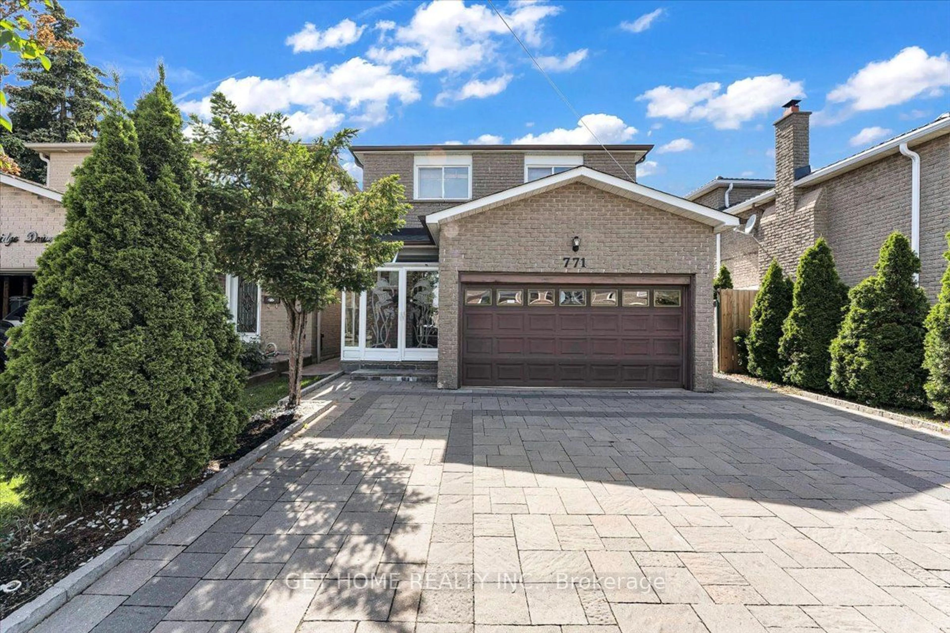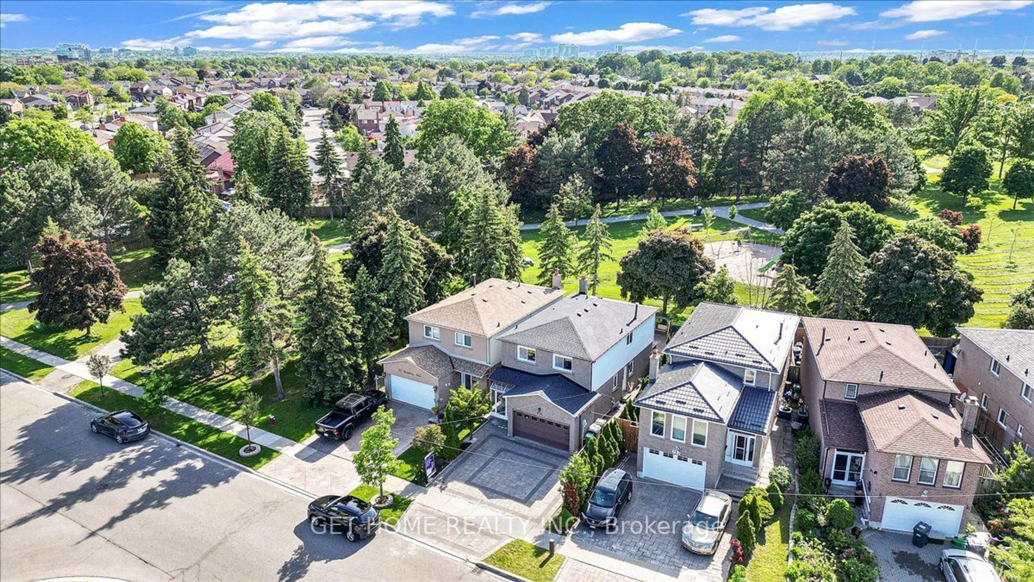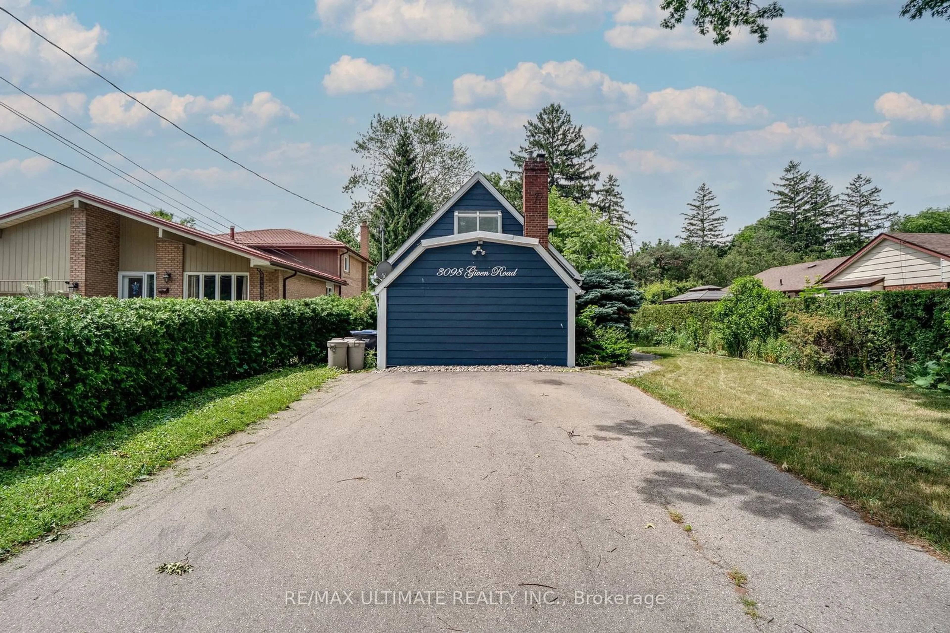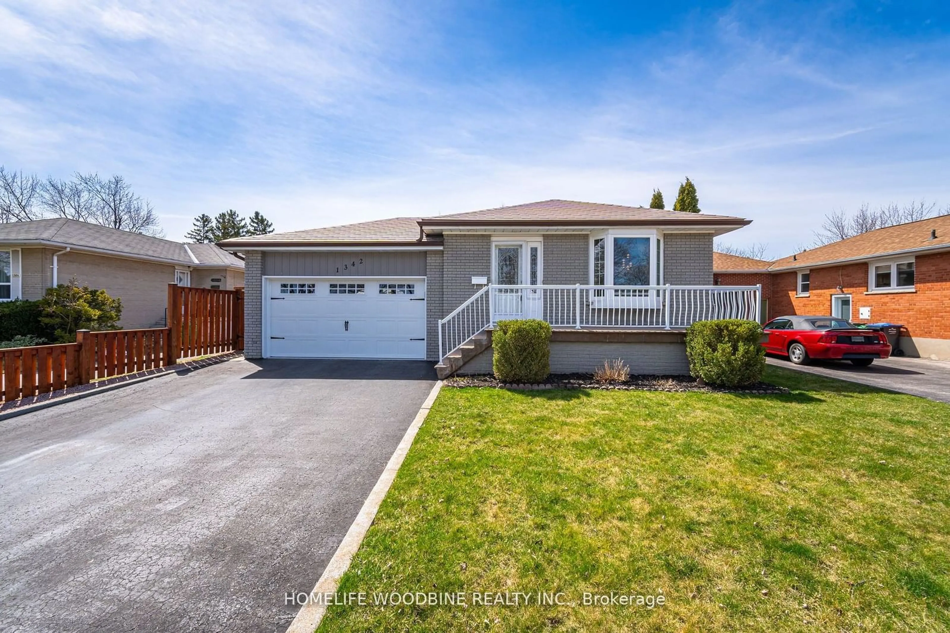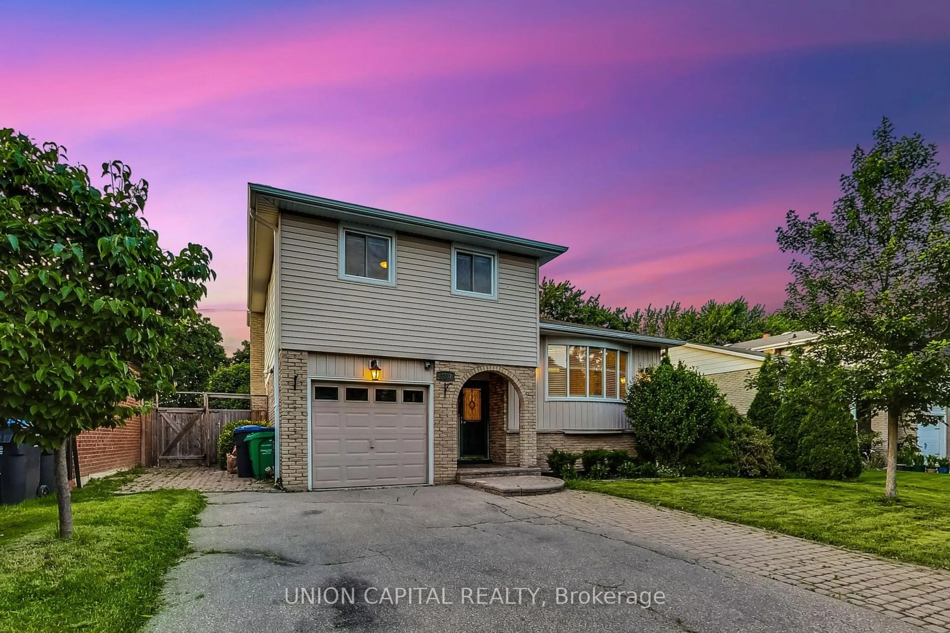771 Queensbridge Dr, Mississauga, Ontario L5C 3T3
Contact us about this property
Highlights
Estimated ValueThis is the price Wahi expects this property to sell for.
The calculation is powered by our Instant Home Value Estimate, which uses current market and property price trends to estimate your home’s value with a 90% accuracy rate.$1,313,000*
Price/Sqft$583/sqft
Days On Market8 days
Est. Mortgage$4,295/mth
Tax Amount (2023)$5,615/yr
Description
****Fully Upgraded**** Dream Home in Prime Location! Owning a detached house in this neighborhood is a true pride! Welcome to 771 Queensbridge Drive, Mississauga, where ultimate convenience meets modern living. This beautiful home is just 2 minutes away from Square One, providing easy access to dining, shopping, greenery and trails for your daily walks. The impressive design boasts the best front elevation and low-maintenance stone interlocking. Inside, you'll find 4+1 spacious bedrooms, 4 bathrooms, and parking for 5 cars. The gourmet kitchen is a standout feature, with a huge custom-made, high-quality setup that includes a coffee bar and side door access. Modern amenities such as an EV charger, new smart color-changing light fixtures with remotes, and a garage door opener installed in 2024 enhance the home's functionality. The backyard is a true paradise, backing onto a huge park with walking trails and a children's play area. This home has been meticulously maintained, with a roof replaced in 2021 (including plywood), freshly painted interiors, and convenient access to the garage and basement, which includes an additional bedroom and full bathroom. Anytime showings are available with a lockbox. Mins to Erindale GO and HWY 403.
Property Details
Interior
Features
Main Floor
Kitchen
2.87 x 4.93Ceramic Floor / Granite Counter / Stainless Steel Appl
Dining
3.00 x 3.18W/O To Deck / O/Looks Backyard
Great Rm
3.43 x 5.23Fireplace / Pot Lights
Exterior
Features
Parking
Garage spaces 2
Garage type Attached
Other parking spaces 4
Total parking spaces 6
Property History
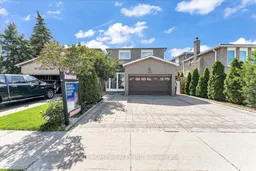 37
37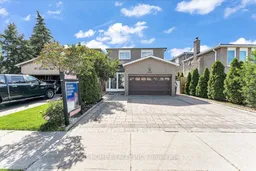 40
40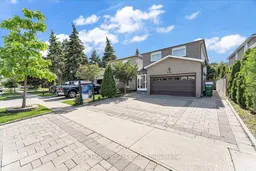 39
39Get up to 1% cashback when you buy your dream home with Wahi Cashback

A new way to buy a home that puts cash back in your pocket.
- Our in-house Realtors do more deals and bring that negotiating power into your corner
- We leverage technology to get you more insights, move faster and simplify the process
- Our digital business model means we pass the savings onto you, with up to 1% cashback on the purchase of your home
