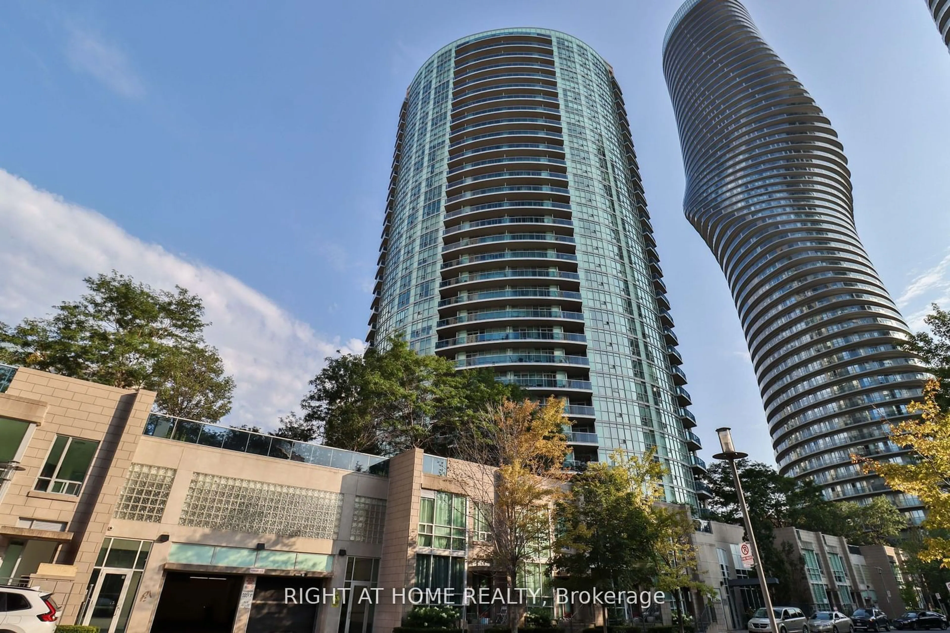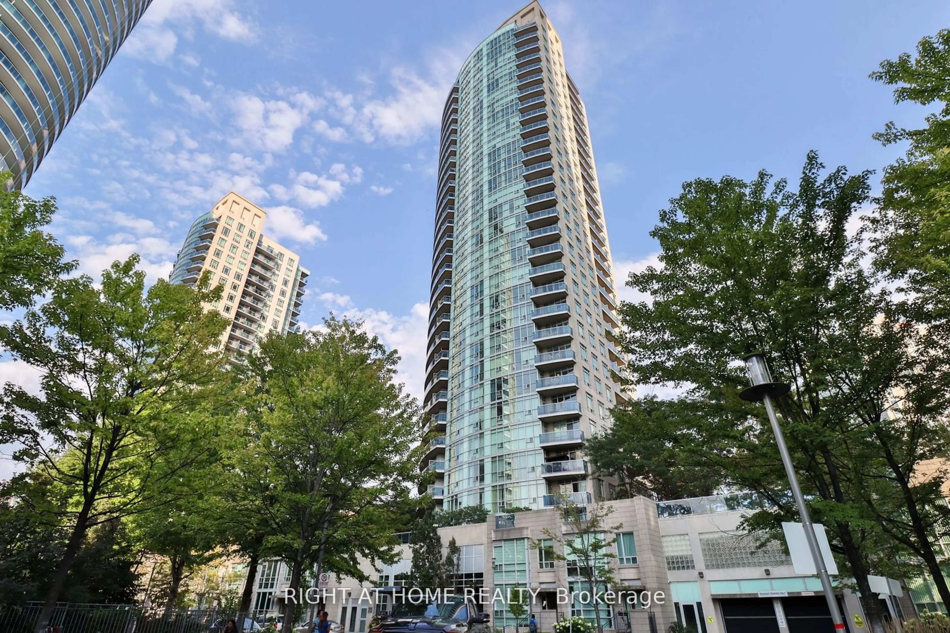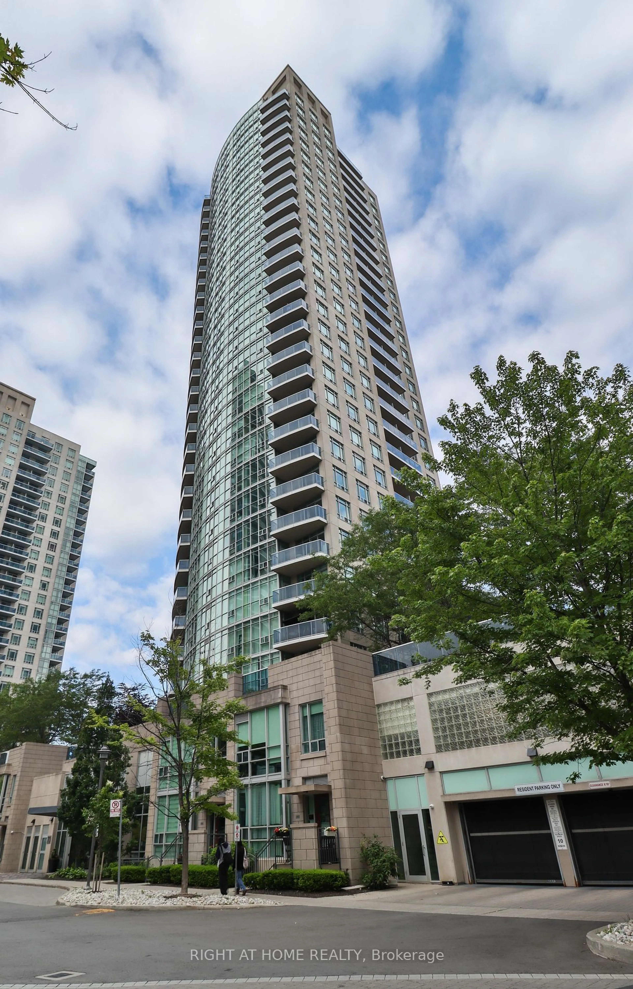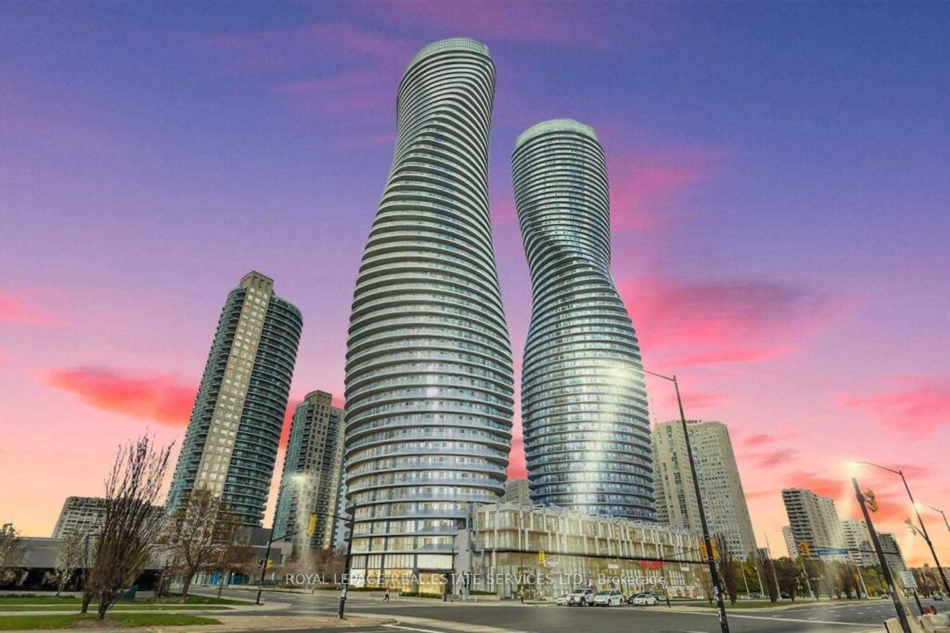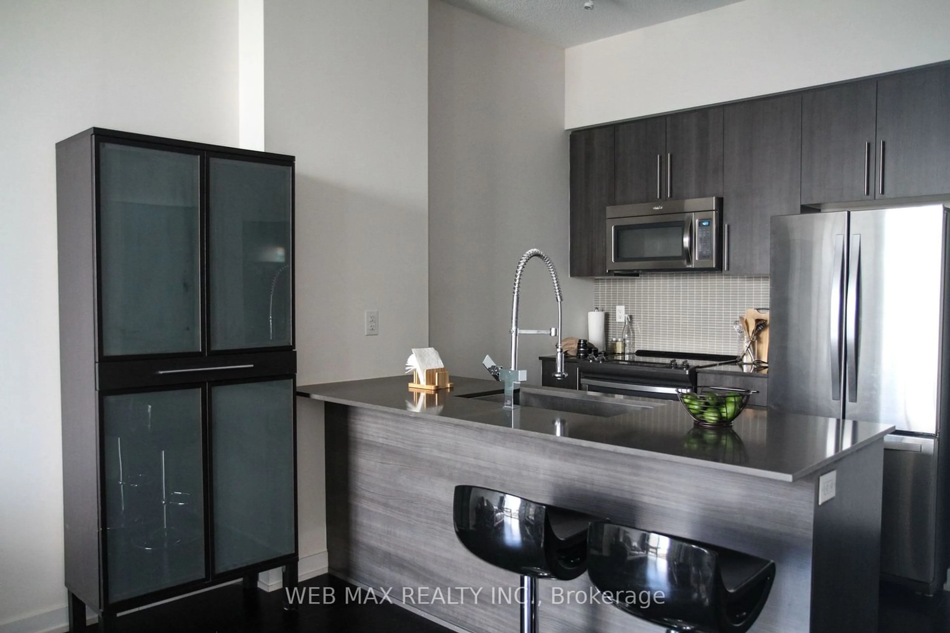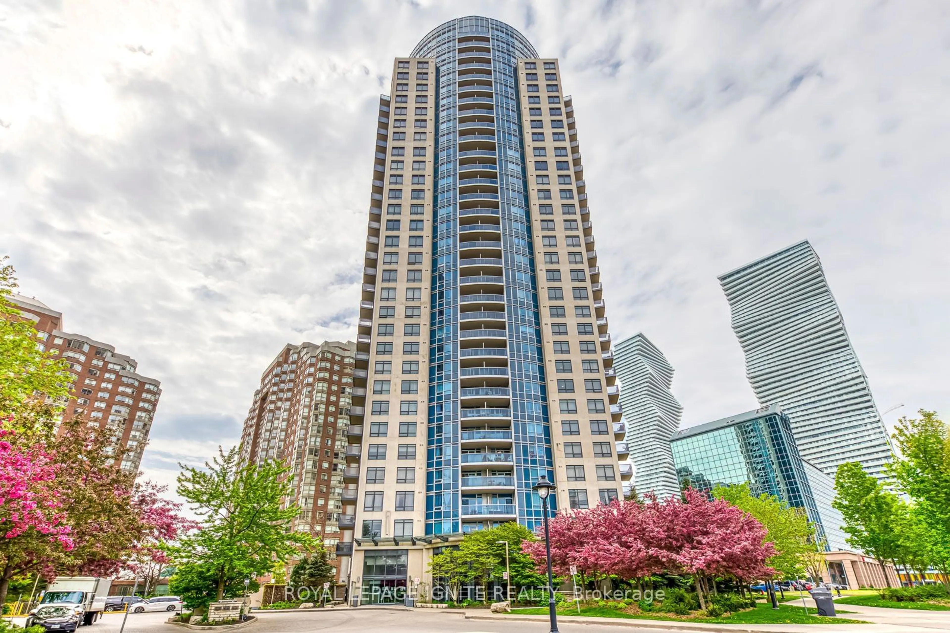70 Absolute Ave #1910, Mississauga, Ontario L4Z 0A3
Contact us about this property
Highlights
Estimated ValueThis is the price Wahi expects this property to sell for.
The calculation is powered by our Instant Home Value Estimate, which uses current market and property price trends to estimate your home’s value with a 90% accuracy rate.$597,000*
Price/Sqft$851/sqft
Days On Market21 days
Est. Mortgage$2,727/mth
Maintenance fees$750/mth
Tax Amount (2024)$2,740/yr
Description
Welcome to1910- 70 Absolute Avenue, Admiringly located In the City Centre In the heart of sought-after Mississauga Downtown. This immaculately maintained unit offers 755 sq/ft of living space w/a stunningly breathtaking view from the private balcony. Good size Master BR offers a double mirrored closet and window floor to ceiling, BR2 has a window of flr to ceiling too.Easy access for ensuite laundry. natural lights offering floor-to-ceiling window In the living Rm, and bedrooms.step-out access to a balcony with a rear view of CN tower,great layout with breathtaking outdoor view. Newer laminate flooring, Kitchen upgraded, Breakfast area for extra sitting .Boast to an array of bldg.amenities like Party Rm, Indoor-outdoor pool, hot tub, sauna, expansive gym, basketball court, squash courts, on going development of kids indoor playground,24-hour.security, concierge and lots of visitor's parking. This hidden gem is just a step away from square one, restaurants, public transit, Go stn major highways and the most awaiting LRT Coming soon
Property Details
Interior
Features
Flat Floor
2nd Br
3.66 x 3.05Laminate / Closet / Window Flr to Ceil
Dining
6.04 x 3.04Combined W/Dining / Combined W/Kitchen / Laminate
Living
6.04 x 3.04W/O To Balcony / Window Flr to Ceil / Combined W/Dining
Kitchen
2.86 x 2.34Granite Counter / Double Sink / Breakfast Bar
Exterior
Features
Parking
Garage spaces 1
Garage type Underground
Other parking spaces 0
Total parking spaces 1
Condo Details
Amenities
Gym, Indoor Pool, Outdoor Pool, Party/Meeting Room, Recreation Room, Visitor Parking
Inclusions
Property History
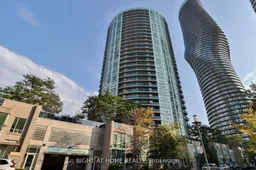 40
40Get up to 1% cashback when you buy your dream home with Wahi Cashback

A new way to buy a home that puts cash back in your pocket.
- Our in-house Realtors do more deals and bring that negotiating power into your corner
- We leverage technology to get you more insights, move faster and simplify the process
- Our digital business model means we pass the savings onto you, with up to 1% cashback on the purchase of your home
