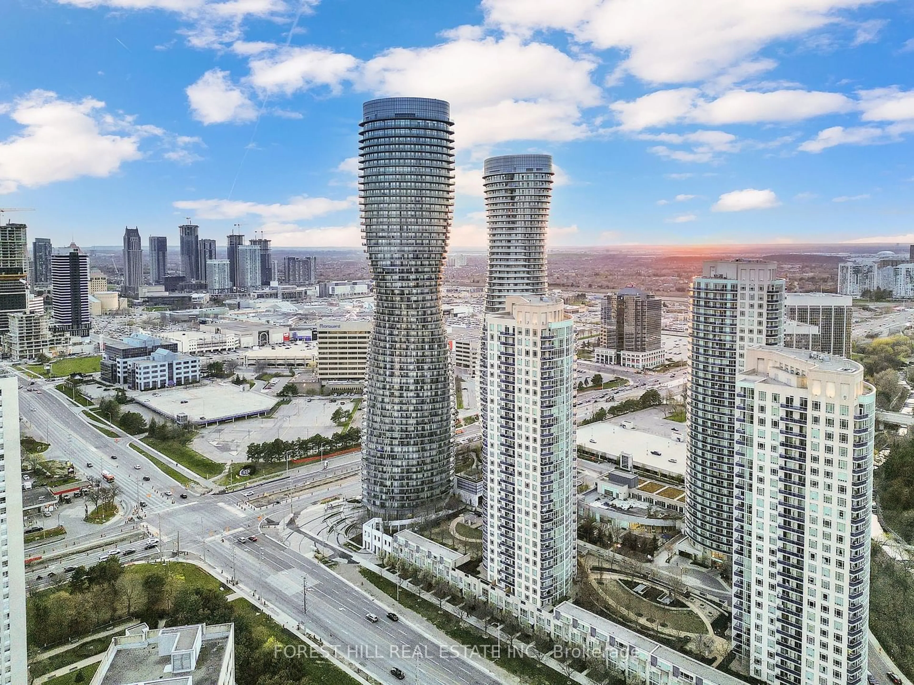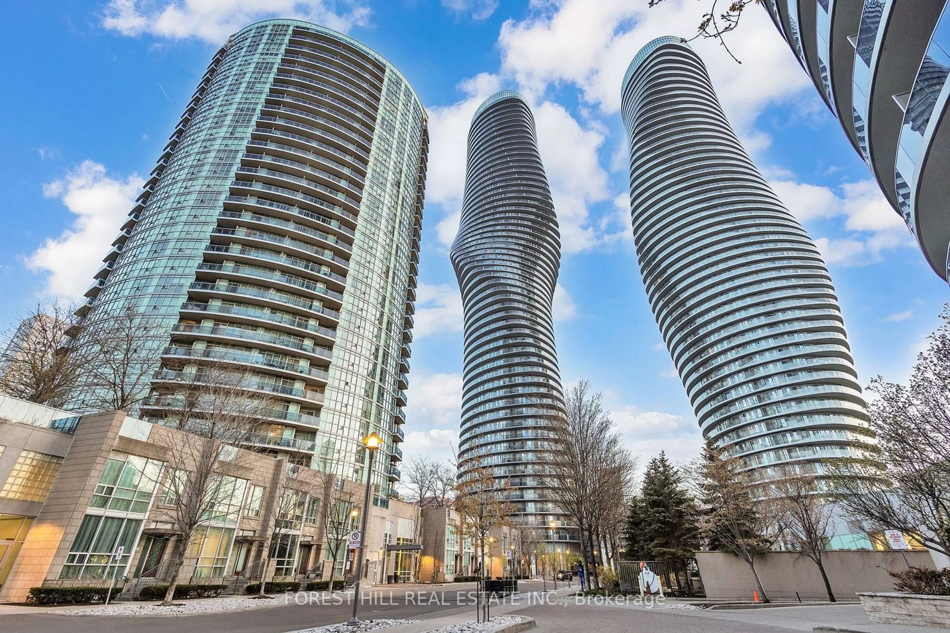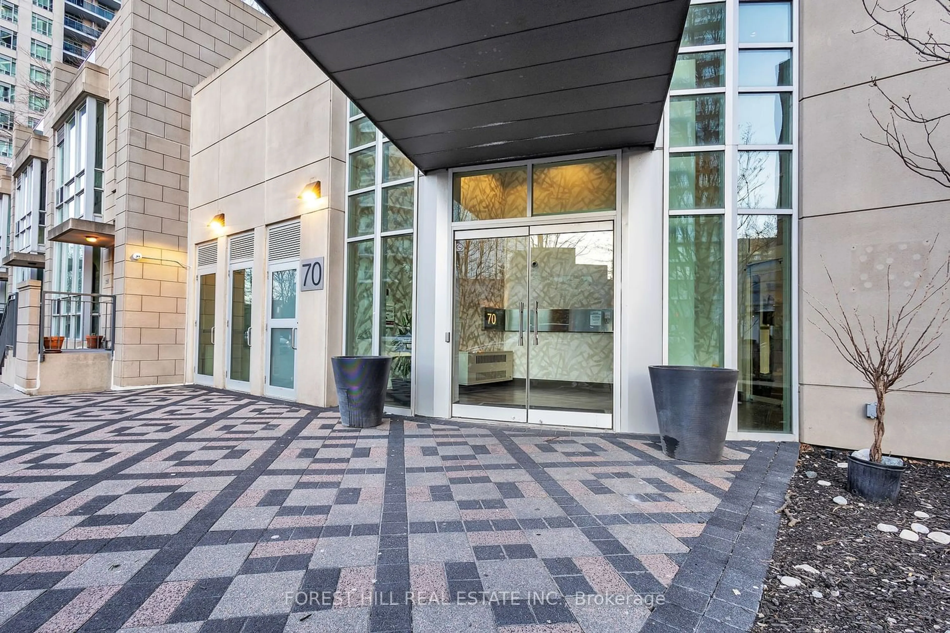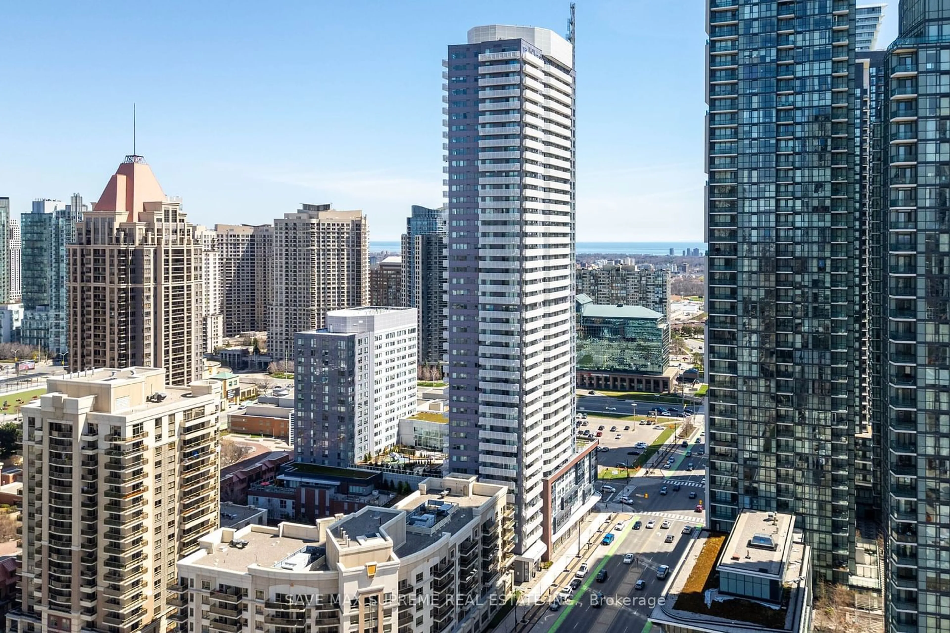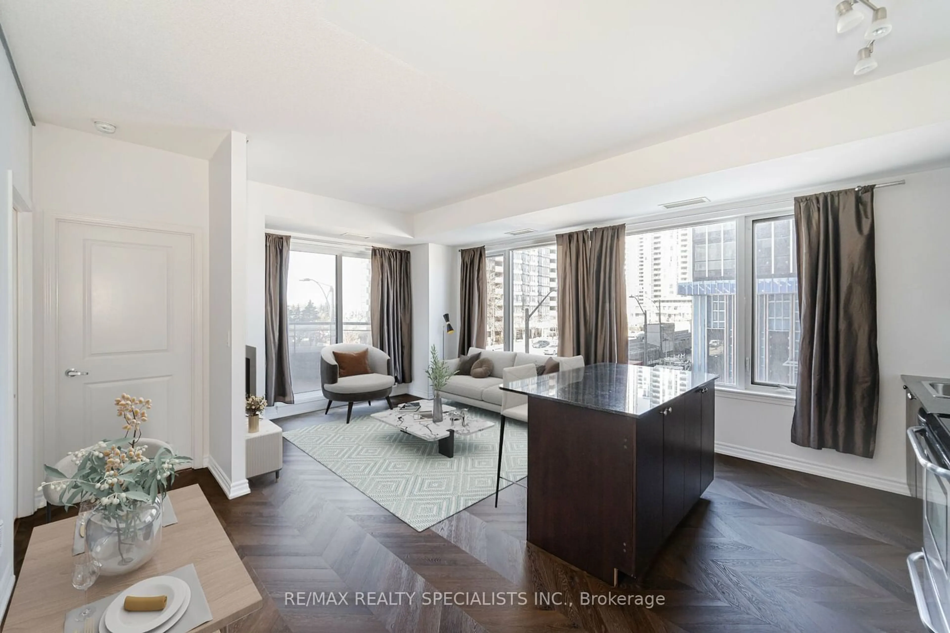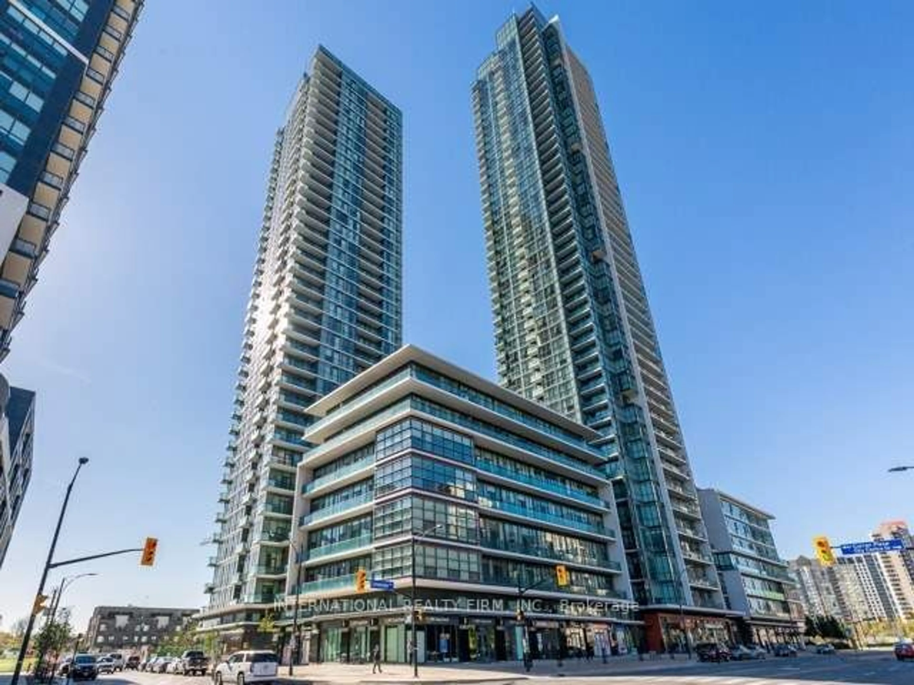70 Absolute Ave #2108, Mississauga, Ontario L4Z 0A4
Contact us about this property
Highlights
Estimated ValueThis is the price Wahi expects this property to sell for.
The calculation is powered by our Instant Home Value Estimate, which uses current market and property price trends to estimate your home’s value with a 90% accuracy rate.$488,000*
Price/Sqft$878/sqft
Days On Market16 days
Est. Mortgage$2,437/mth
Maintenance fees$662/mth
Tax Amount (2023)$2,424/yr
Description
Step Into Luxury With This Impeccable Condo In The Prestigious Absolute Community, Just Steps Away From Square One And The Heart Of Downtown Mississauga. This Freshly Painted 1 Bed + 1 Den Unit Offers Versatility, With A Den Spacious Enough To Serve As A Second Bedroom. The Open Concept Layout Features A Wrap-Around Kitchen Complete With A Pantry For Ample Storage Space. Enjoy The Convenience Of Premium Underground Parking on Ground Floor, Locker And Maintenance Fees That Include All Utilities: Heat, Hydro, And Water a Rare Find In Units Today. Perched High With 9-Foot Ceilings, The Condo Provides A Breathtaking View From The Open Balcony. Indulge In Resort-Style Amenities Including 24-Hr Concierge, Gate Security, A 35,000 Sq. Ft. Recreational Centre, Indoor & Outdoor Pools, Sauna, Gym, Cardio Room, Basketball And Squash Courts, Movie Theatre, Party Room, Guest Suites, And Ample Visitor Parking. Located Near The Library, City Hall, Living Arts Center, 401, 403 & Future Hurontario LRT.
Property Details
Interior
Features
Flat Floor
Bathroom
1.49 x 2.764 Pc Bath / Ceramic Floor
Den
2.85 x 2.79Open Concept / Hardwood Floor / Sliding Doors
Living
5.78 x 4.23Combined W/Dining / Hardwood Floor / W/O To Balcony
Dining
3.40 x 2.16Combined W/Living / Ceramic Floor / Granite Counter
Exterior
Features
Parking
Garage spaces 1
Garage type Underground
Other parking spaces 0
Total parking spaces 1
Condo Details
Amenities
Concierge, Gym, Indoor Pool, Outdoor Pool, Sauna, Squash/Racquet Court
Inclusions
Property History
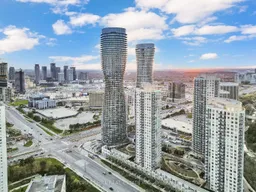 33
33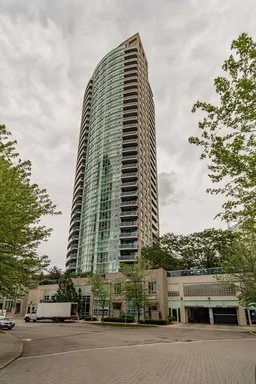 37
37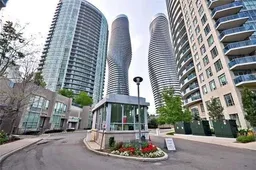 20
20Get an average of $10K cashback when you buy your home with Wahi MyBuy

Our top-notch virtual service means you get cash back into your pocket after close.
- Remote REALTOR®, support through the process
- A Tour Assistant will show you properties
- Our pricing desk recommends an offer price to win the bid without overpaying
