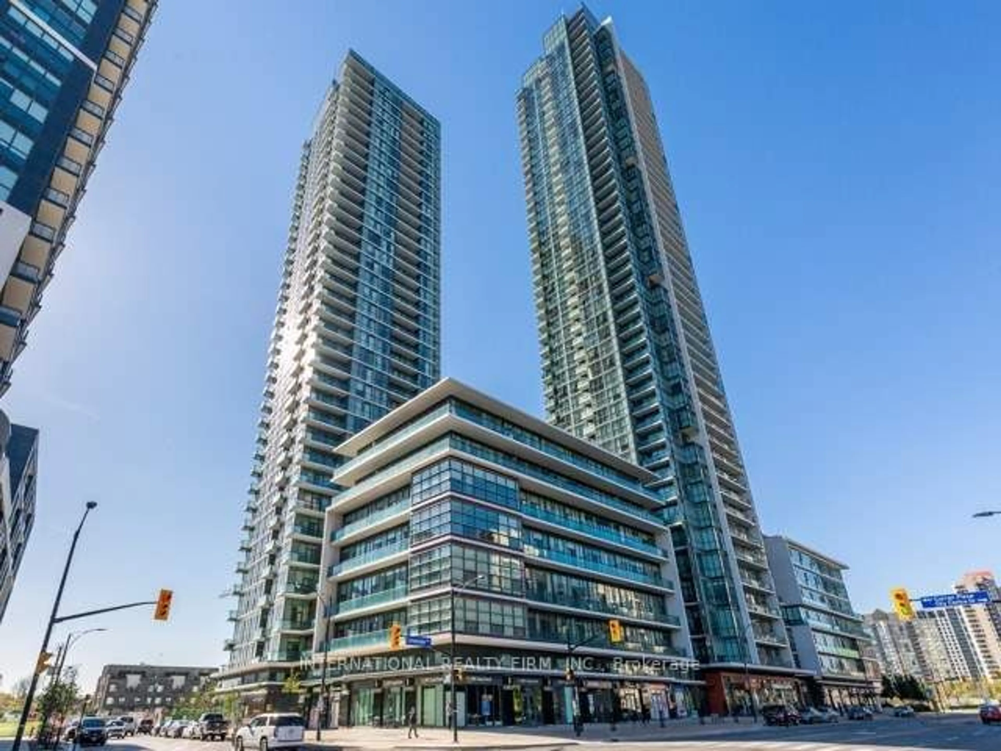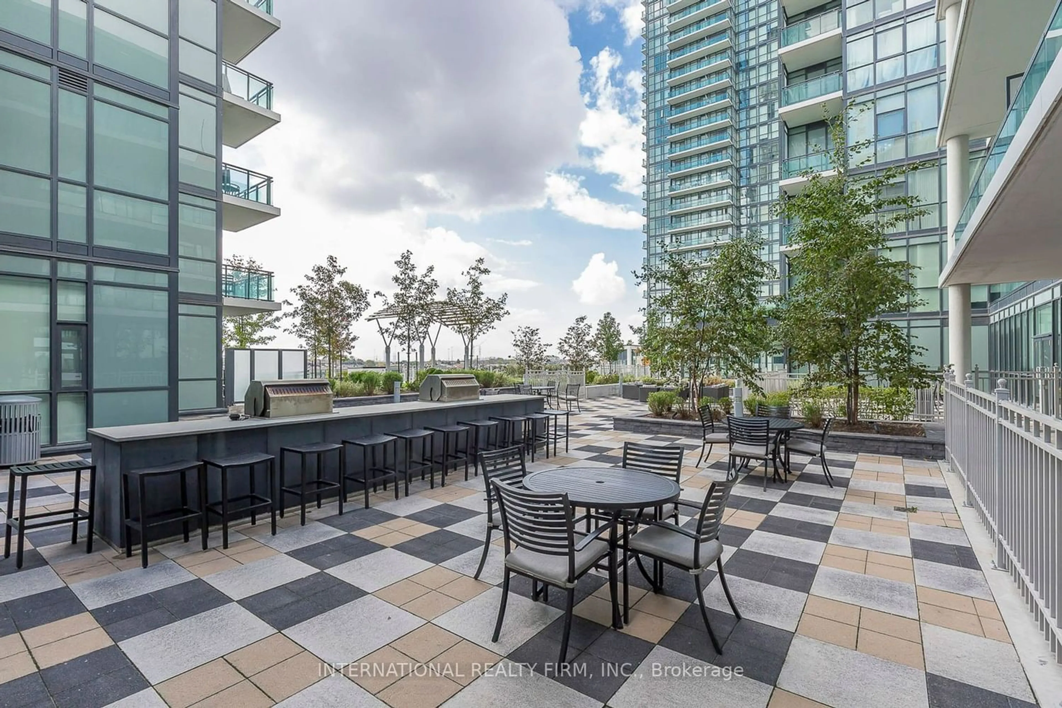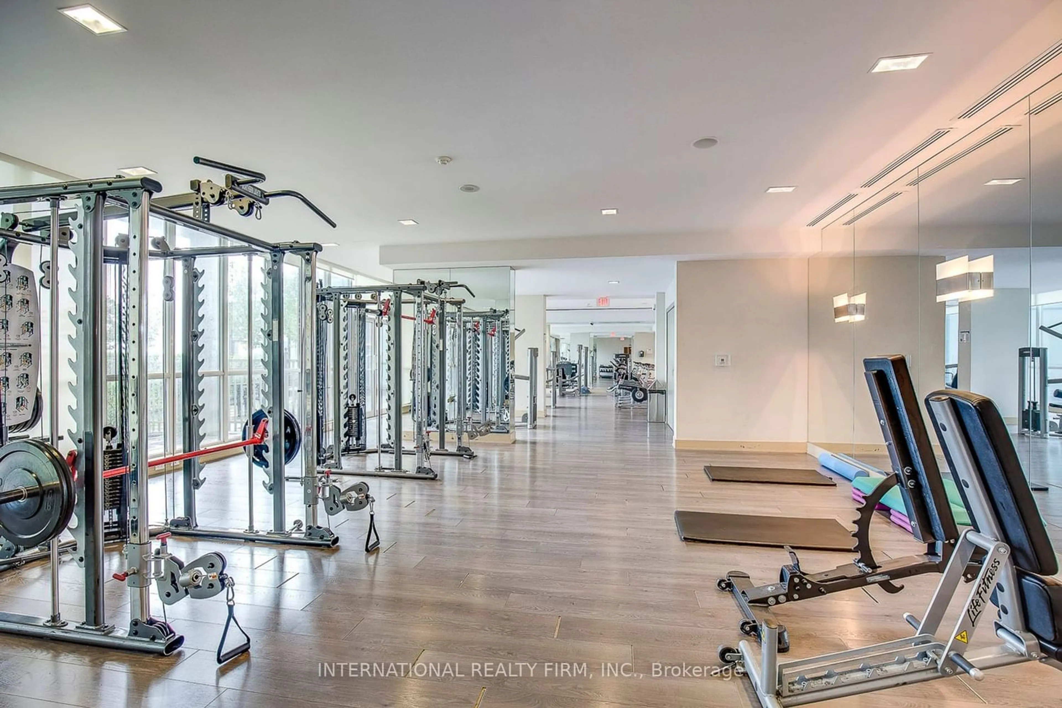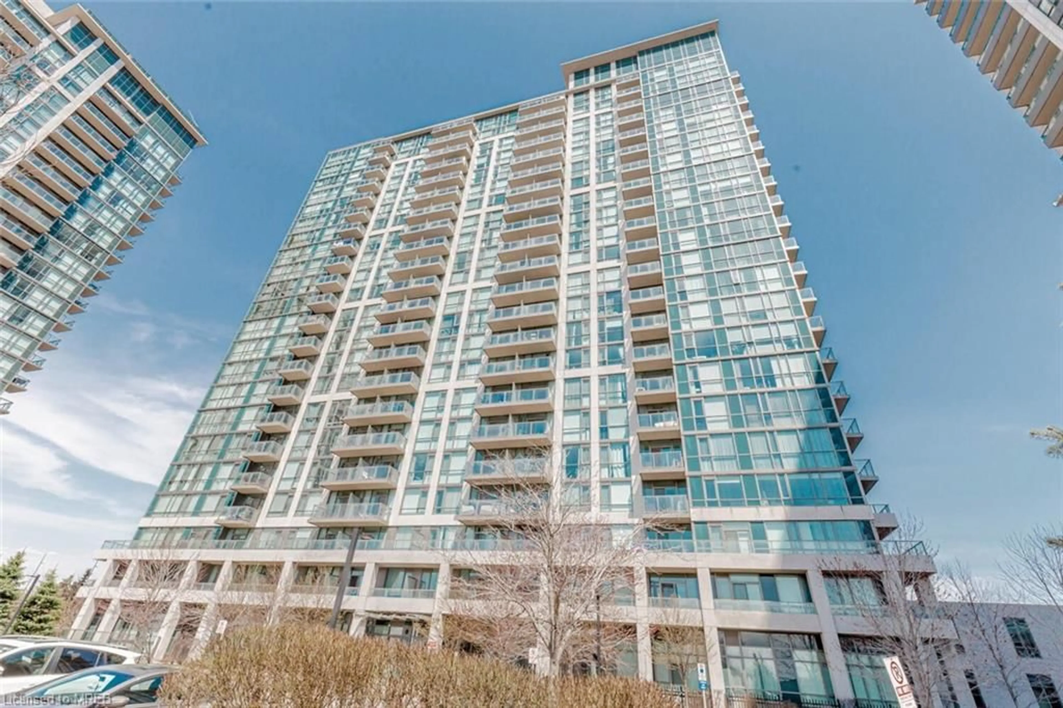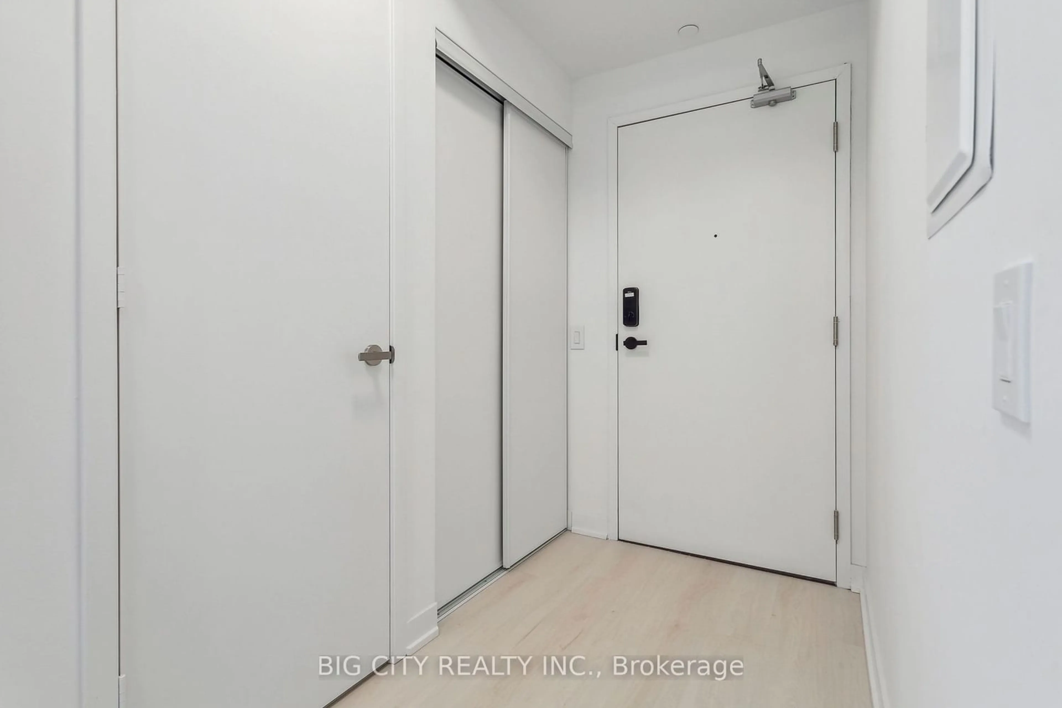4070 Confederation Pkwy #314, Mississauga, Ontario L5B 0E9
Contact us about this property
Highlights
Estimated ValueThis is the price Wahi expects this property to sell for.
The calculation is powered by our Instant Home Value Estimate, which uses current market and property price trends to estimate your home’s value with a 90% accuracy rate.$513,000*
Price/Sqft$988/sqft
Days On Market37 days
Est. Mortgage$2,314/mth
Maintenance fees$528/mth
Tax Amount (2023)$2,389/yr
Description
Welcome to a Beautiful, Bright & spacious 1Bedroom, 1Bathroom Condo Suite in the heart of Prestigious Parkside Village. This contemporary residence boasts elegance with its Quartz Kitchen Counter, Undermount Sink, and Stainless Steel Appliances, providing both style and functionality. Enjoy abundant natural light streaming through the Floor-To-Ceiling Windows, creating a warm and inviting atmosphere. The living space seamlessly extends to a large balcony, perfect for relaxing evenings or entertaining guests. Convenience is at its best with the unit offering 1 Parking Space and 1 Locker for your storage needs. The location is unbeatable, within Walking Distance to Sheridan College, Square One Mall, Cinema, YMCA, Go Station, Transit, and Schools. Indulge in the urban lifestyle while relishing the tranquility of a well-designed living space.
Property Details
Interior
Features
Flat Floor
Kitchen
2.44 x 2.44Stainless Steel Appl / Granite Counter / Breakfast Bar
Living
5.49 x 3.35Laminate / W/O To Balcony / Combined W/Dining
Dining
5.49 x 3.35Laminate / Open Concept / Combined W/Living
Br
3.78 x 3.05Laminate / Mirrored Closet / Window Flr To Ceil
Exterior
Features
Parking
Garage spaces 1
Garage type Underground
Other parking spaces 0
Total parking spaces 1
Condo Details
Amenities
Bike Storage, Concierge, Exercise Room, Gym, Indoor Pool, Party/Meeting Room
Inclusions
Property History
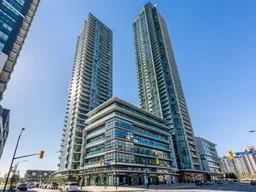 16
16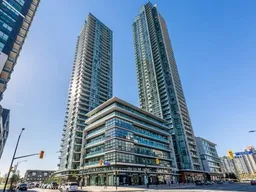 14
14Get an average of $10K cashback when you buy your home with Wahi MyBuy

Our top-notch virtual service means you get cash back into your pocket after close.
- Remote REALTOR®, support through the process
- A Tour Assistant will show you properties
- Our pricing desk recommends an offer price to win the bid without overpaying
