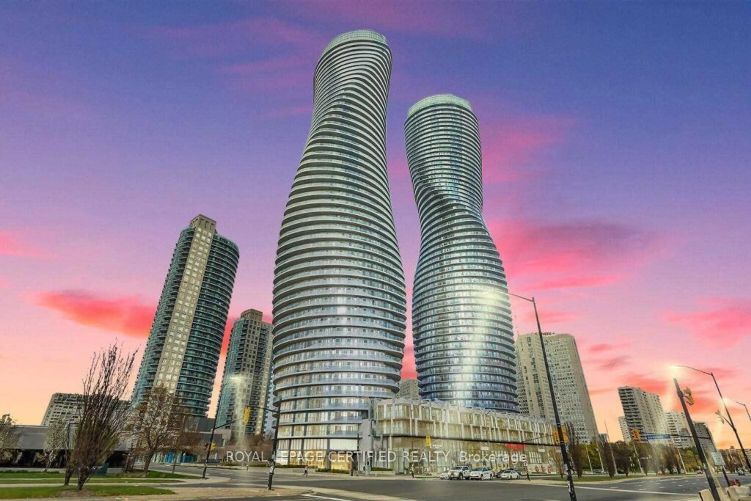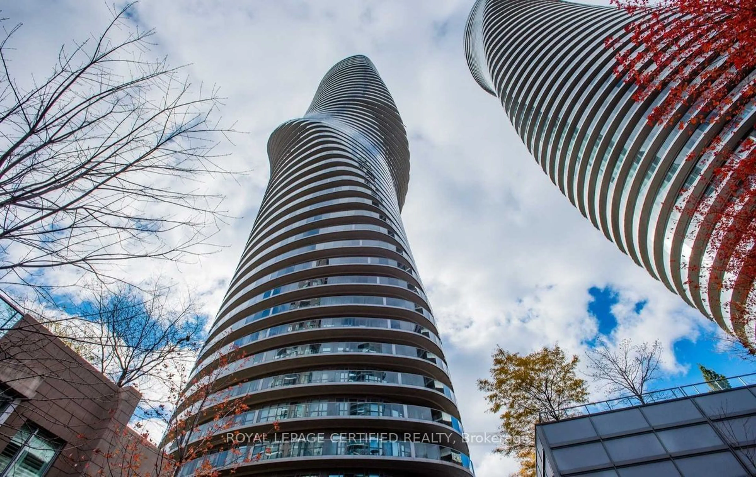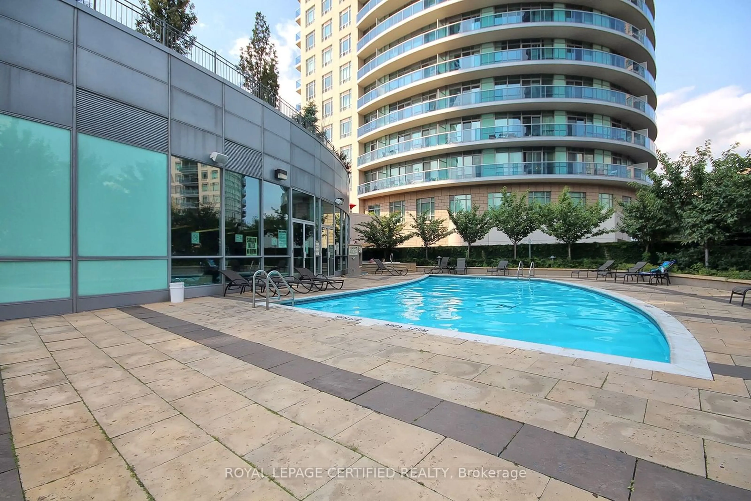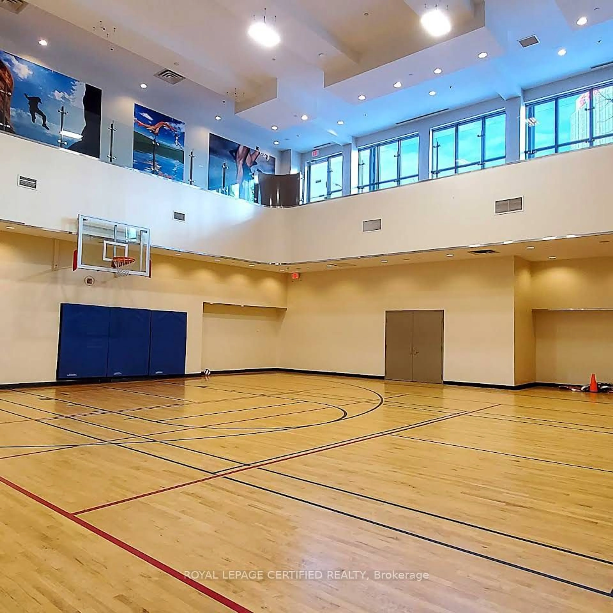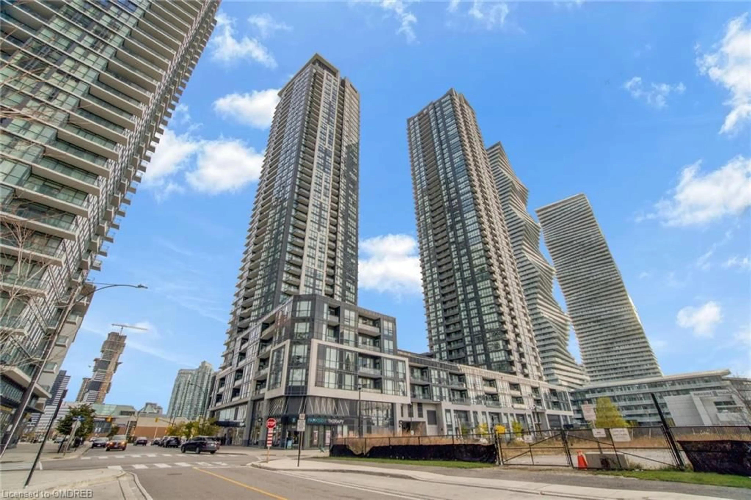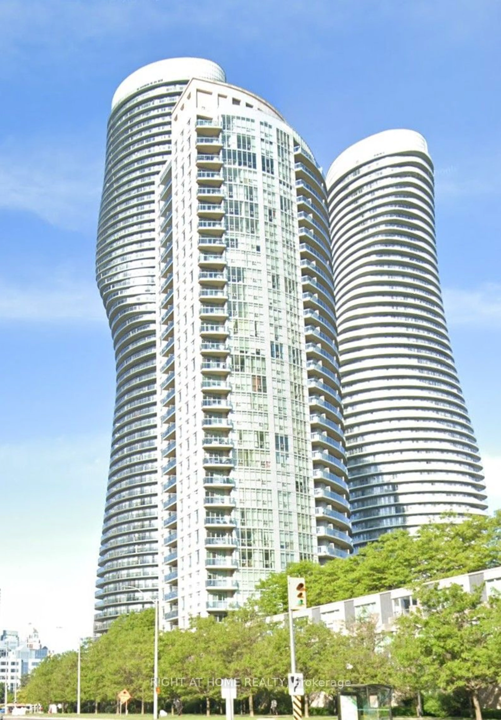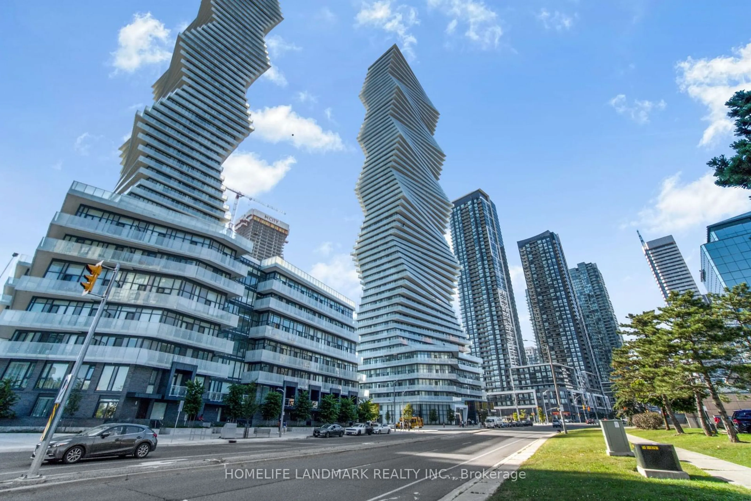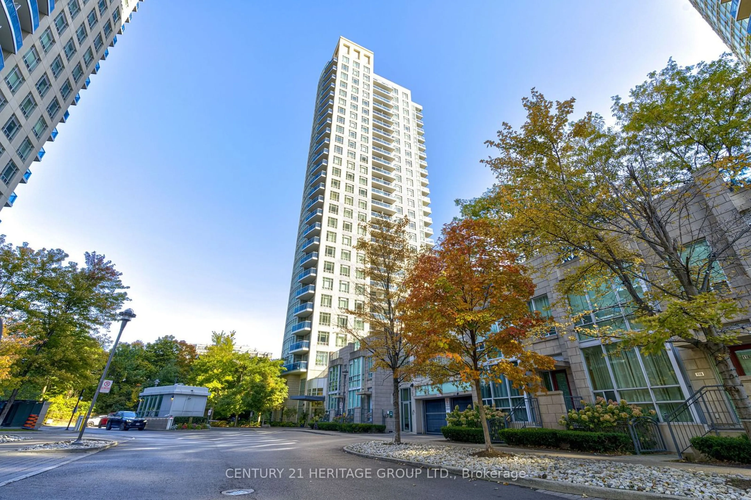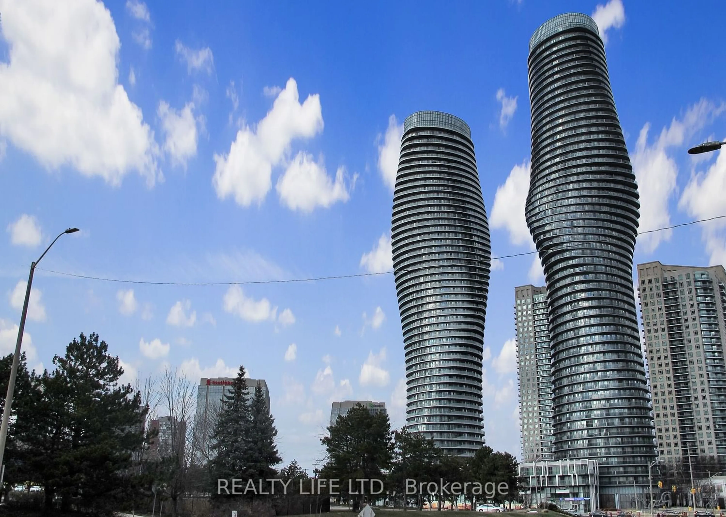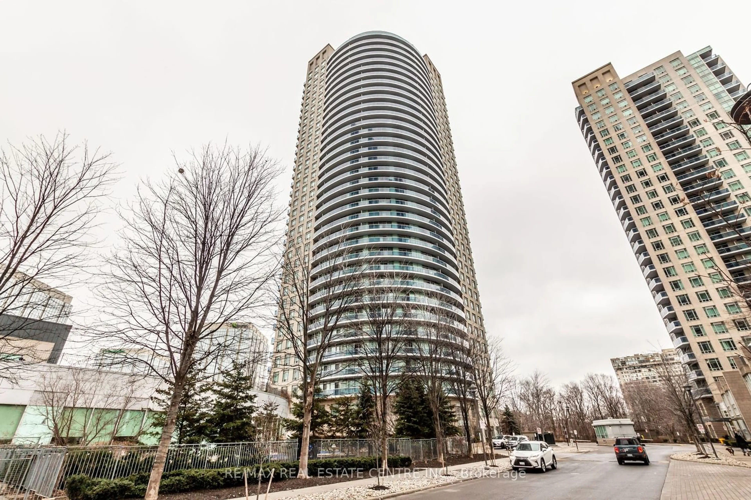60 Absolute Ave #2901, Mississauga, Ontario L4Z 0A9
Contact us about this property
Highlights
Estimated ValueThis is the price Wahi expects this property to sell for.
The calculation is powered by our Instant Home Value Estimate, which uses current market and property price trends to estimate your home’s value with a 90% accuracy rate.Not available
Price/Sqft$663/sqft
Est. Mortgage$2,126/mo
Maintenance fees$727/mo
Tax Amount (2024)$2,750/yr
Days On Market65 days
Description
Step into modern luxury at the iconic Absolute Condos, famously known as the "Marilyn Monroe" building, right in the vibrant heart of Mississauga. This beautifully designed 1-bedroom plus den suite, perched on the 29th floor, offers unparalleled panoramic views of the city's dynamic skyline. It's architectural elegance and open-concept design make it a standout in urban living, perfect for those seeking both style and functionality. Located at the crossroads of Highway 403 and the upcoming Hurontario LRT, this prime location ensures exceptional convenience. Whether commuting to downtown Toronto or exploring the bustling local scene, your travel needs are effortlessly met. The surrounding area has seen tremendous growth, with world-class shopping at Square One, diverse dining, entertainment, and parks all within walking distance, offering an ideal balance between city life and suburban tranquility. Inside, the unit's thoughtfully designed layout maximizes every inch, with the den offering flexibility as a home office, guest room, or personal sanctuary. Beyond the walls of your home, indulge in the building's impressive suite of amentities-whether it's energizing with a game of basketball, taking a refreshing dip in the pool, or relaxing in the sophisticated lounge. This condo represents a rare opportunity to live in one of Mississauga's most iconic addresses, where luxury meets convenience, and lifestyle is redefined. Elevate your living experience-schedule a private viewing today and discover all that this remarkable home has to offer
Property Details
Interior
Features
Main Floor
Library
20.01 x 10.83Dining
20.01 x 10.83Den
8.20 x 7.87Kitchen
8.20 x 7.55Exterior
Features
Parking
Garage spaces 1
Garage type Underground
Other parking spaces 0
Total parking spaces 1
Condo Details
Inclusions
Get up to 1% cashback when you buy your dream home with Wahi Cashback

A new way to buy a home that puts cash back in your pocket.
- Our in-house Realtors do more deals and bring that negotiating power into your corner
- We leverage technology to get you more insights, move faster and simplify the process
- Our digital business model means we pass the savings onto you, with up to 1% cashback on the purchase of your home
