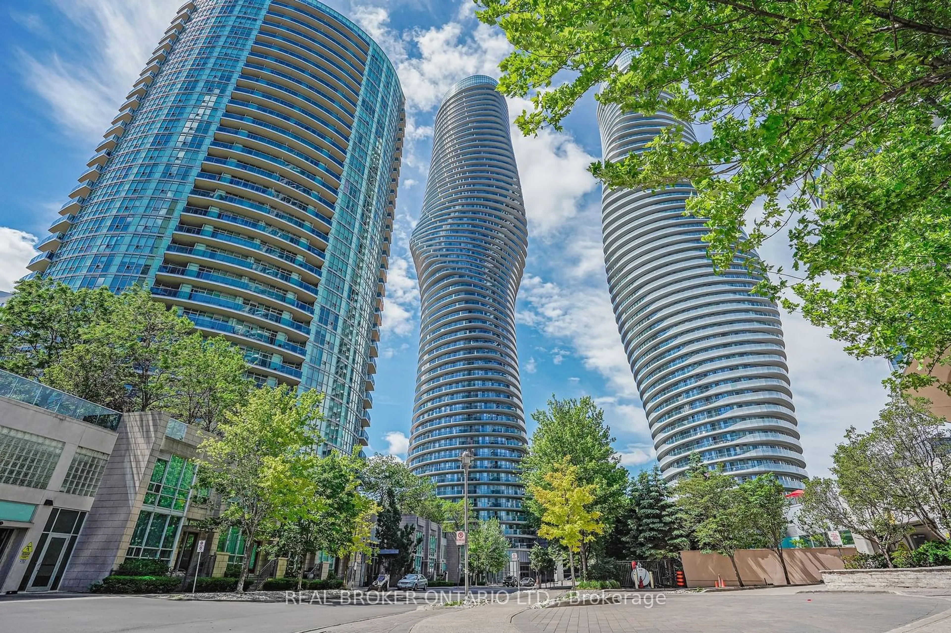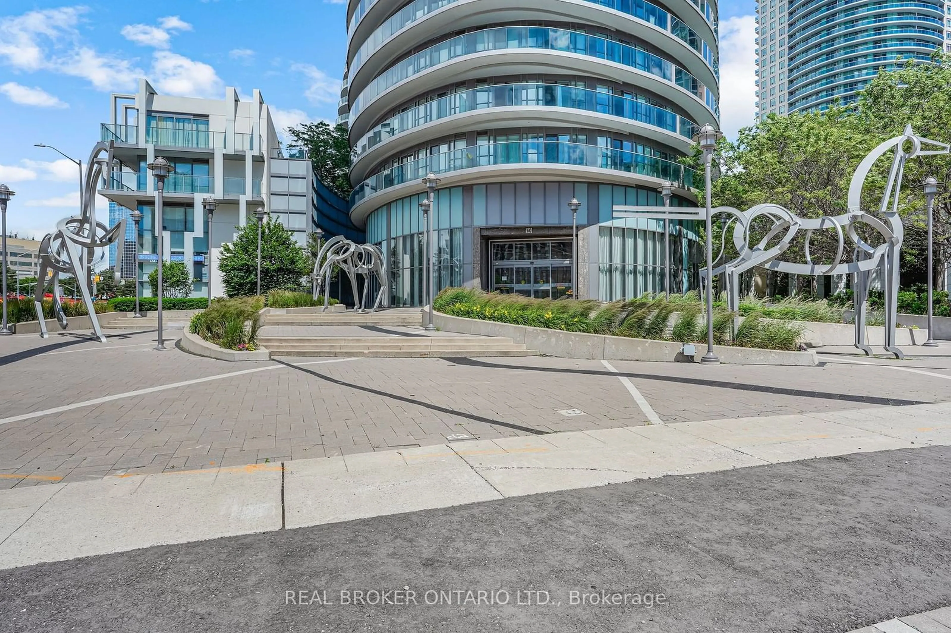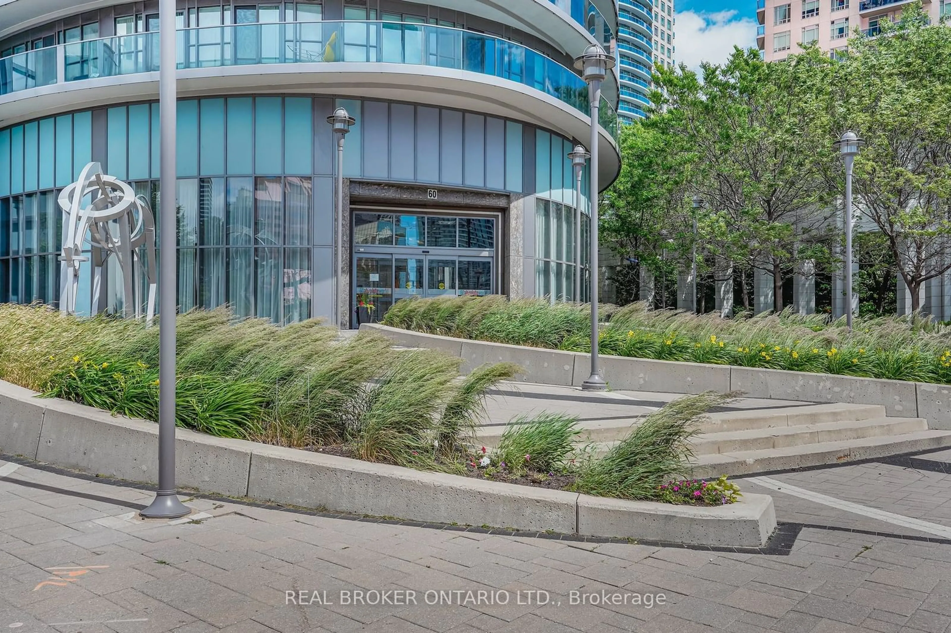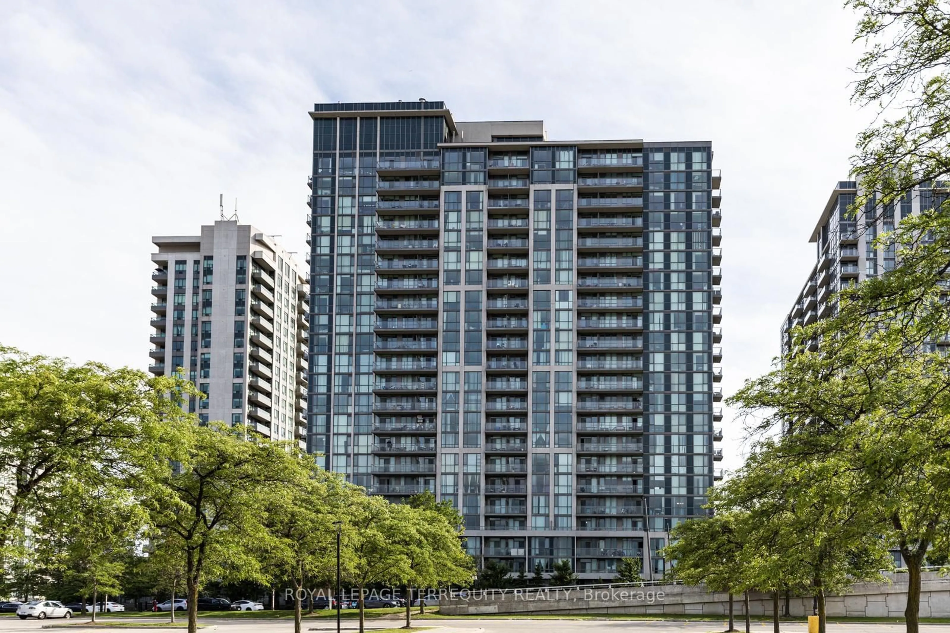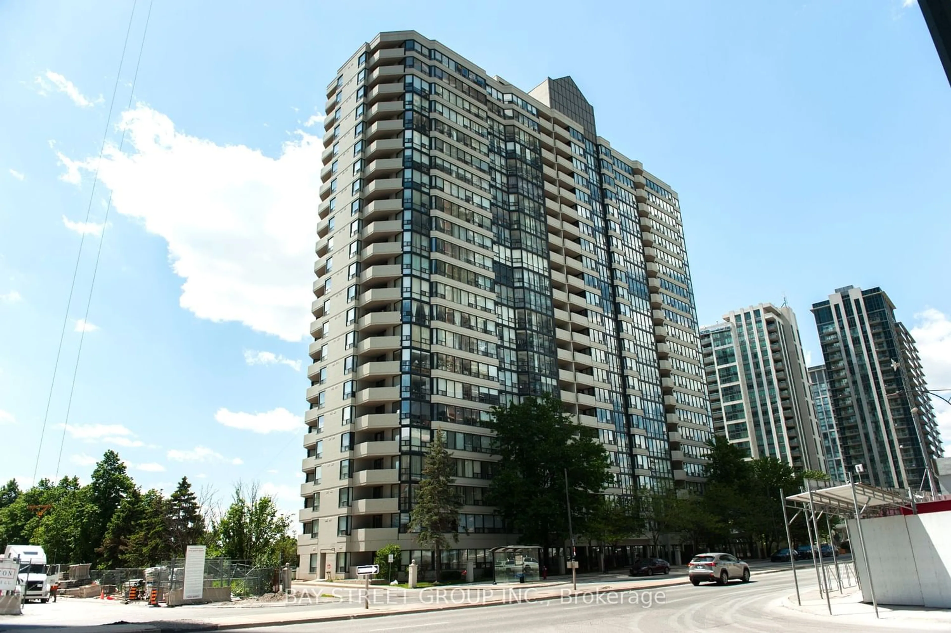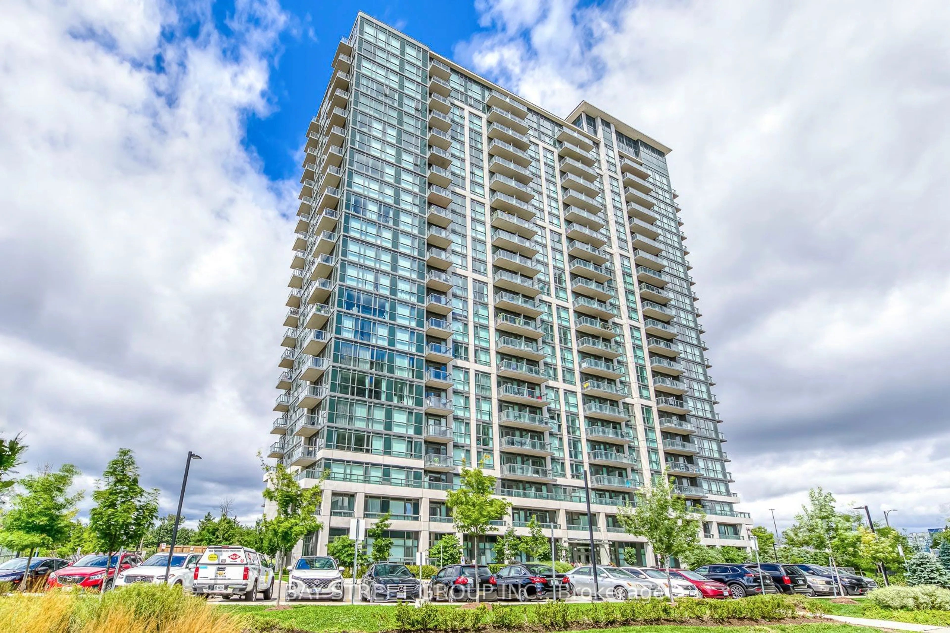60 Absolute Ave #4607, Mississauga, Ontario L4Z 0A9
Contact us about this property
Highlights
Estimated ValueThis is the price Wahi expects this property to sell for.
The calculation is powered by our Instant Home Value Estimate, which uses current market and property price trends to estimate your home’s value with a 90% accuracy rate.$642,000*
Price/Sqft$760/sqft
Days On Market7 days
Est. Mortgage$3,092/mth
Maintenance fees$915/mth
Tax Amount (2023)$3,464/yr
Description
Indulge in luxury living at this renowned Mississauga condo on the 46th floor, offering mesmerizing views from a wrap-around balcony. This stunning unit boasts 2+1 bedrooms and 2 bathrooms, with an open layout that enhances the sense of space and sophistication. Revel in extravagance with gleaming hardwood floors, sleek granite counters, and state-of-the-art appliances that enhance the allure of this space. The open concept design and large windows flood the space with natural light, allowing you to enjoy breathtaking city views from every angle. Step into refined elegance with the top-of-the-line kitchen, perfect for culinary delights and intimate gatherings. Access upscale amenities within the Absolute World complex, including pool, hot tubs, a fully-equipped gym, and stylish party rooms. Embrace the convenience of a prime location near Square One Shopping District and public transit, elevating your lifestyle to new heights of sophistication and refinement in this captivating sanctuary of modern luxury.
Property Details
Interior
Features
Main Floor
Den
3.05 x 2.95Living
3.41 x 2.77Combined W/Dining / Sliding Doors
Dining
3.34 x 2.90Combined W/Living / Open Concept
Kitchen
2.95 x 2.29Stainless Steel Appl / Breakfast Bar
Exterior
Features
Parking
Garage spaces 1
Garage type Underground
Other parking spaces 0
Total parking spaces 1
Condo Details
Amenities
Concierge, Gym, Outdoor Pool, Party/Meeting Room
Inclusions
Property History
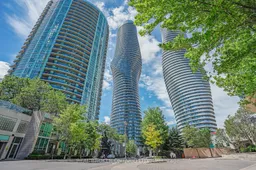 40
40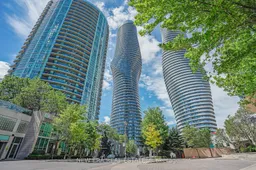 40
40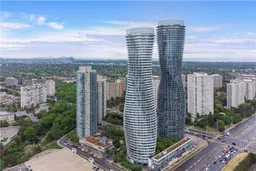 14
14Get up to 1% cashback when you buy your dream home with Wahi Cashback

A new way to buy a home that puts cash back in your pocket.
- Our in-house Realtors do more deals and bring that negotiating power into your corner
- We leverage technology to get you more insights, move faster and simplify the process
- Our digital business model means we pass the savings onto you, with up to 1% cashback on the purchase of your home
