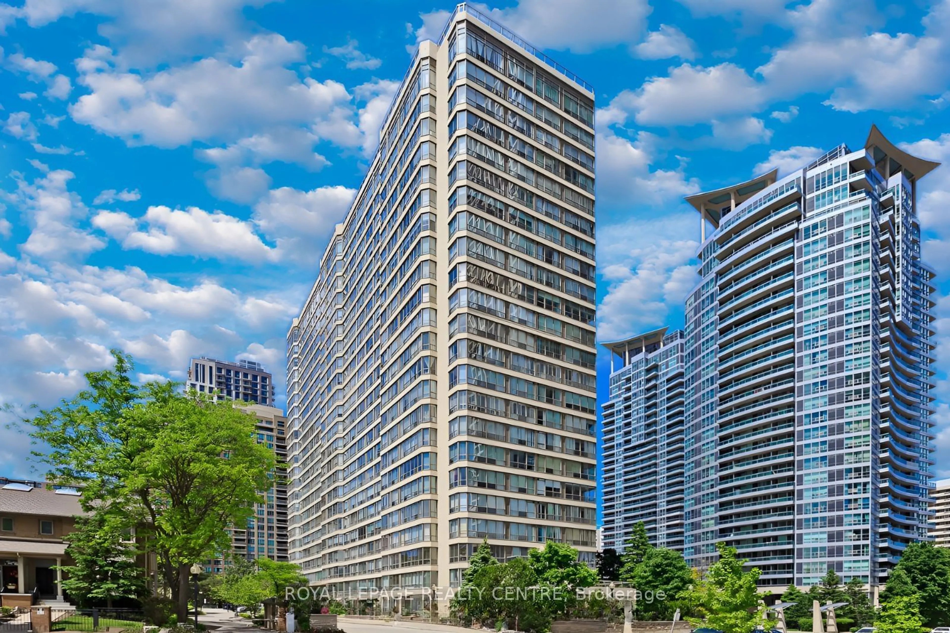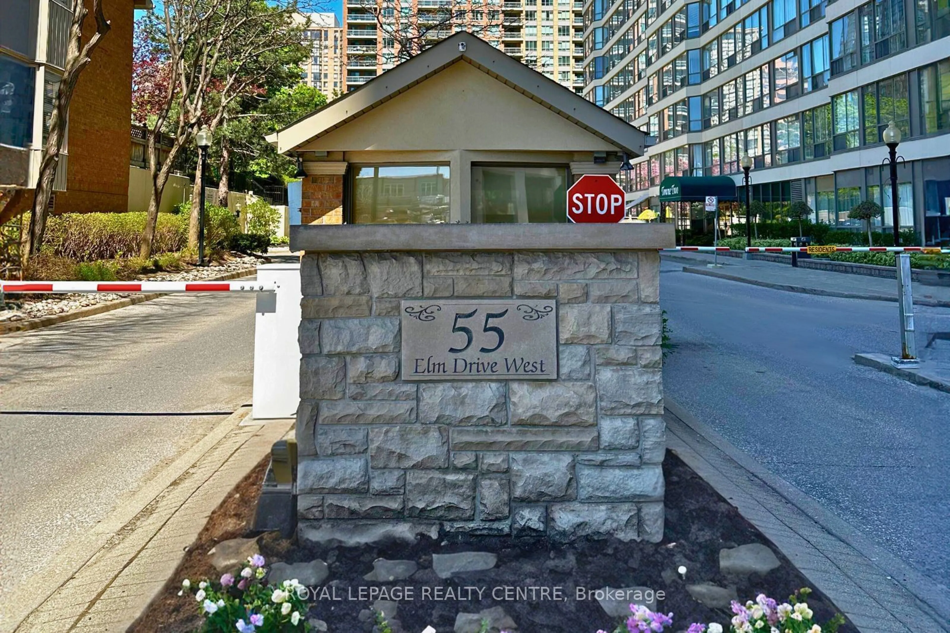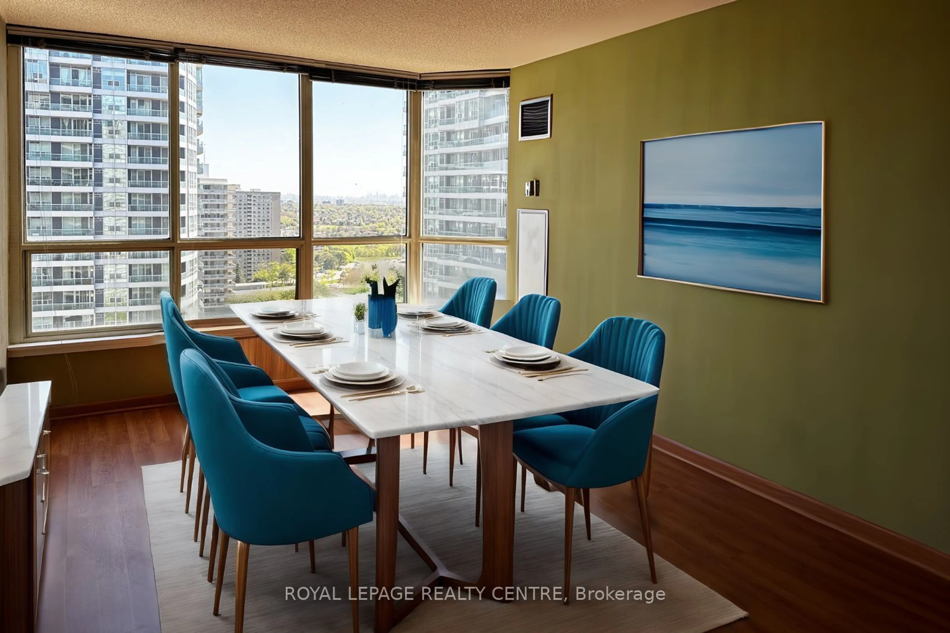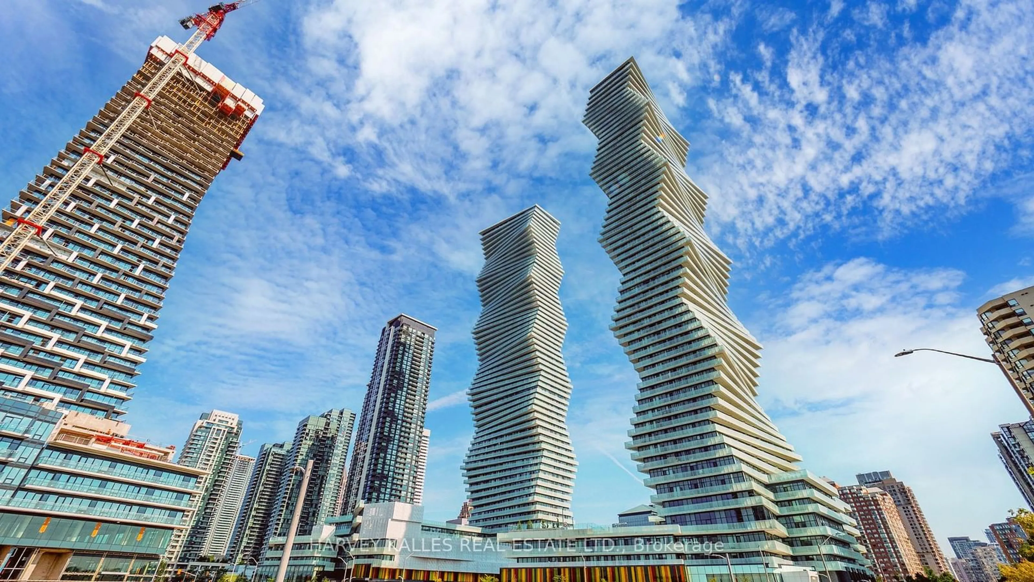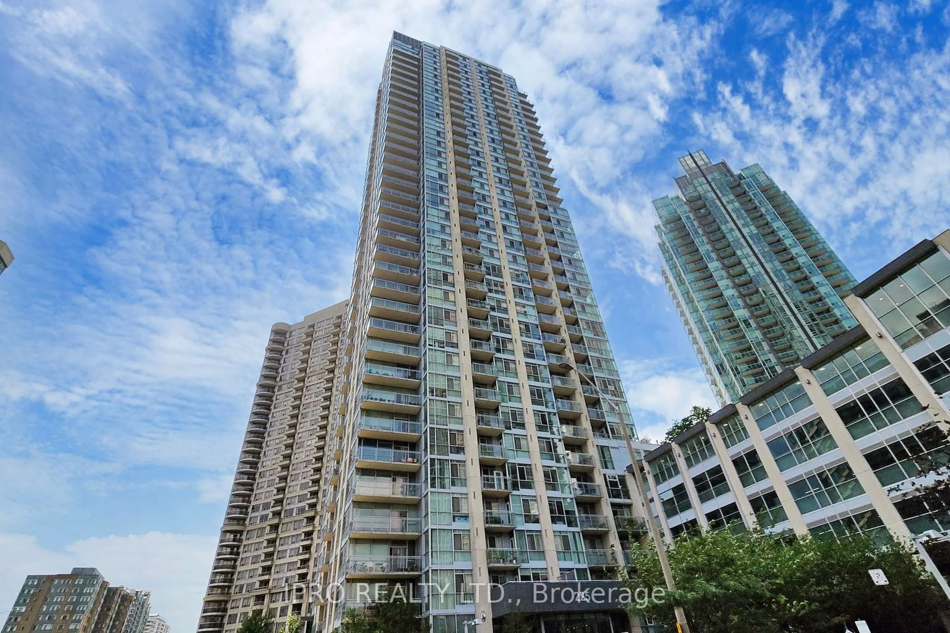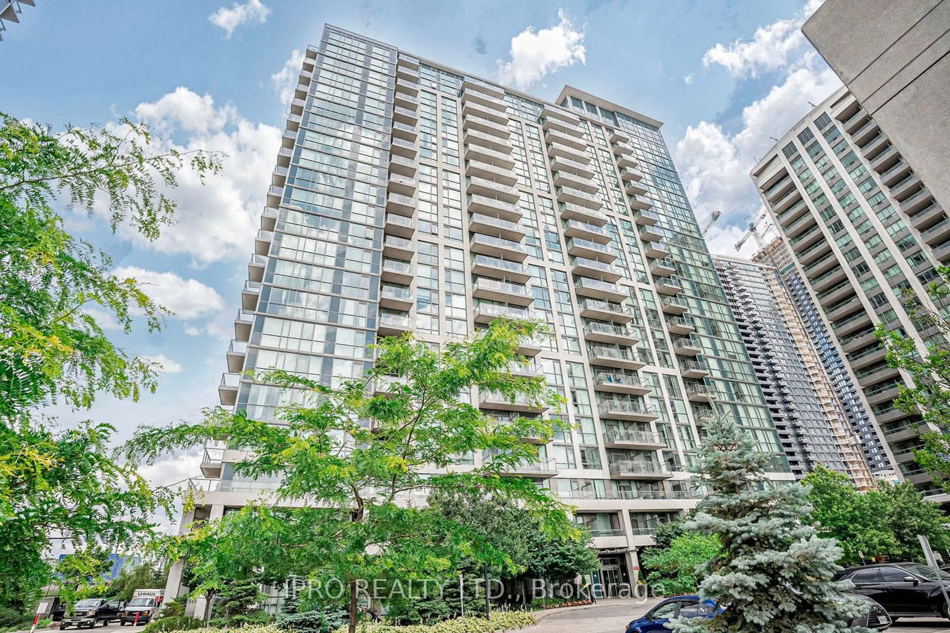55 Elm Dr #1906, Mississauga, Ontario L5B 3Z3
Contact us about this property
Highlights
Estimated ValueThis is the price Wahi expects this property to sell for.
The calculation is powered by our Instant Home Value Estimate, which uses current market and property price trends to estimate your home’s value with a 90% accuracy rate.$493,000*
Price/Sqft$908/sqft
Est. Mortgage$2,126/mth
Maintenance fees$491/mth
Tax Amount (2023)$1,763/yr
Days On Market113 days
Description
Welcome to Tridel's Exquisite Towne Two. A Bright and Spacious Apartment With Large Wall to Wall Windows Boasting Exceptional Views of the Toronto Skyline. Featuring a Large Kitchen with Stainless Steel Appliances, Breakfast Bar, and Eat-In Dinette Area. Large Master Bedroom with Great Views and Wall to Wall Closet. Large 4 Pc Bathroom with Jacuzzi. Rare and Convenient Large Laundry / Storage Room. Top Notch Building with Exceptional Amenities/Facilities Including Pool, Terrace, Party Room, Library/Theatre, Gym, Sauna, Pool, Jacuzzi, Squash, Secluded Tennis, BBQ and Park Area. 247 Gatehouse Security. Quiet and Serene Location Ensconced in Central Mississauga, Ideal and Highly Sought After Location. Walking Distance to Square One, The Future Hurontario LRT, World Class Restaurants, Many Parks & Trails, Mississauga Central Library & Celebration Square. Near Highway Access, Great Schools and Much More.
Property Details
Interior
Features
Flat Floor
Dining
5.48 x 3.35Laminate / Combined W/Living / Open Concept
Kitchen
2.89 x 2.43Ceramic Floor / O/Looks Dining / B/I Appliances
Prim Bdrm
3.35 x 2.74Laminate / Large Closet / Large Window
Laundry
2.40 x 1.14Tile Floor
Exterior
Parking
Garage spaces 1
Garage type Underground
Other parking spaces 0
Total parking spaces 1
Condo Details
Amenities
Exercise Room, Indoor Pool, Party/Meeting Room, Visitor Parking
Inclusions
Property History
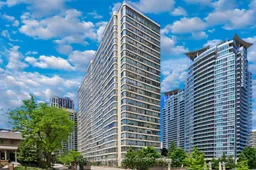 9
9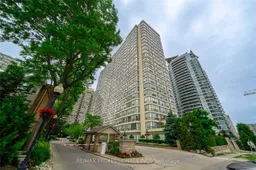 11
11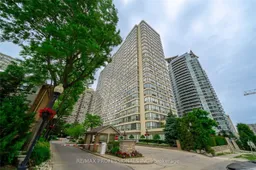 11
11Get up to 1% cashback when you buy your dream home with Wahi Cashback

A new way to buy a home that puts cash back in your pocket.
- Our in-house Realtors do more deals and bring that negotiating power into your corner
- We leverage technology to get you more insights, move faster and simplify the process
- Our digital business model means we pass the savings onto you, with up to 1% cashback on the purchase of your home
