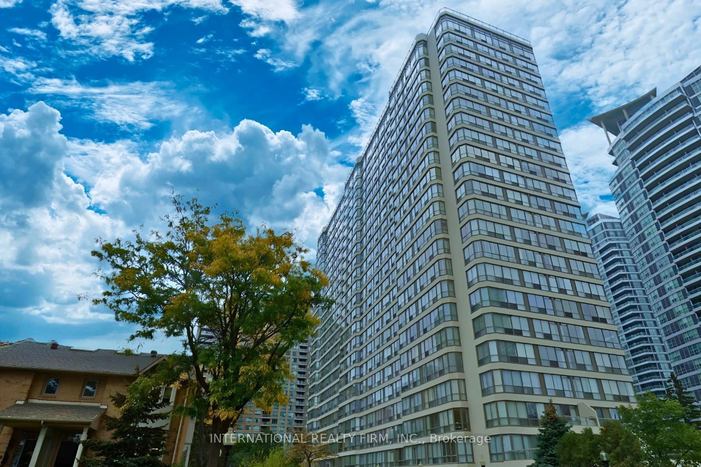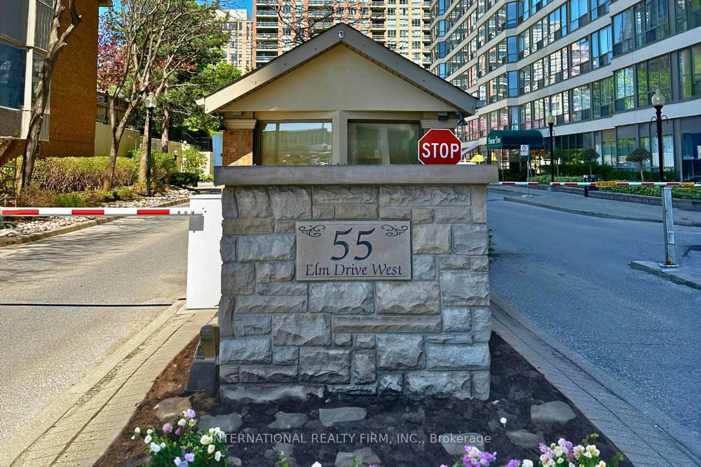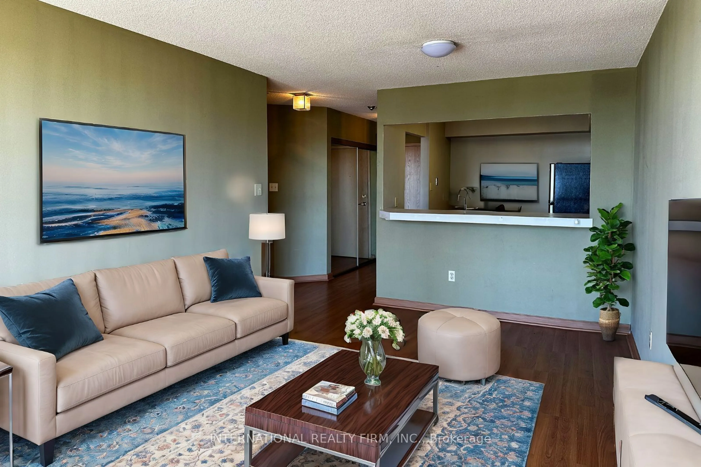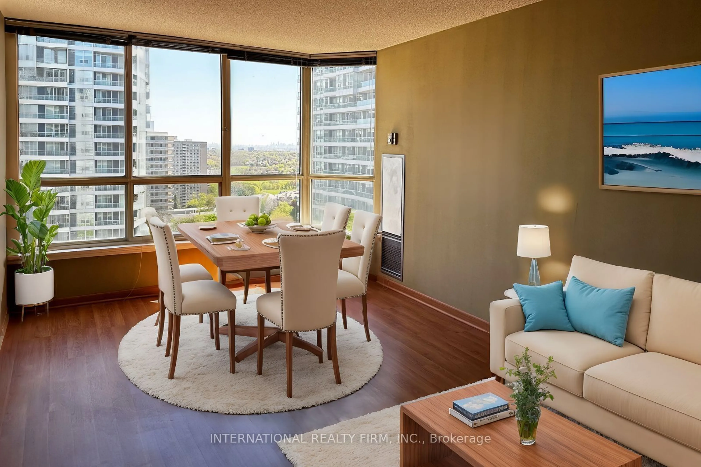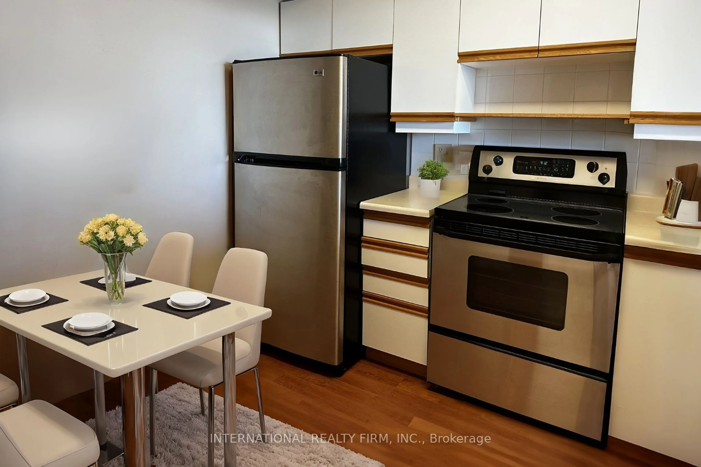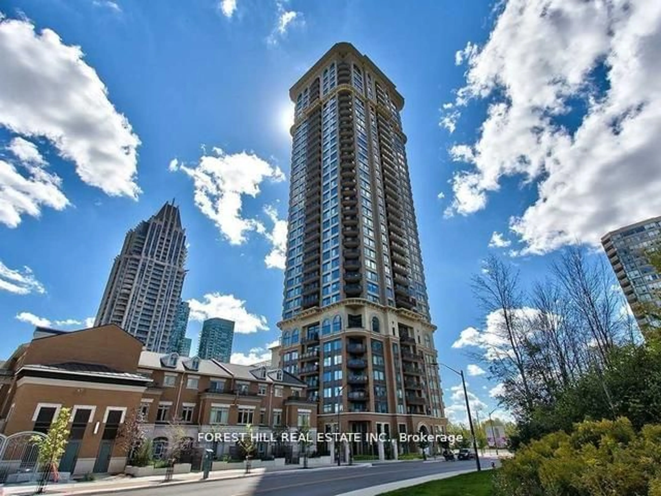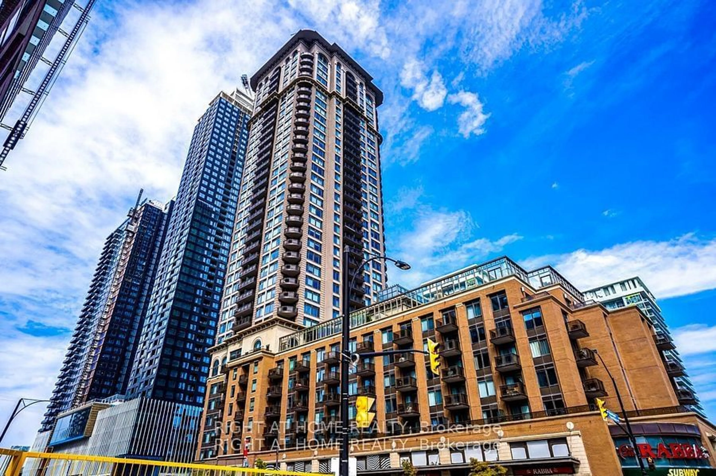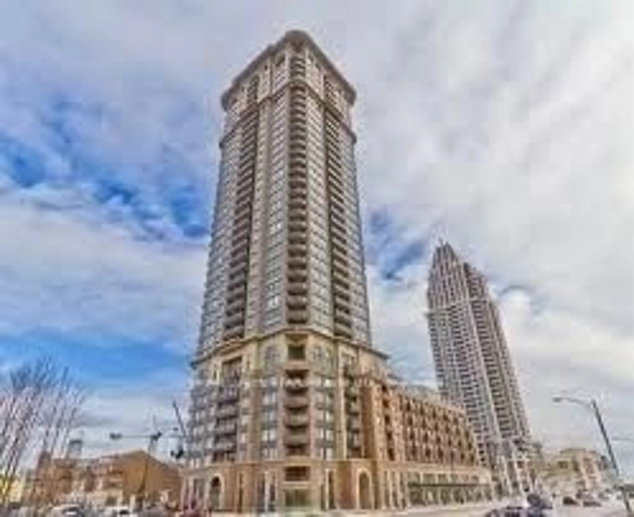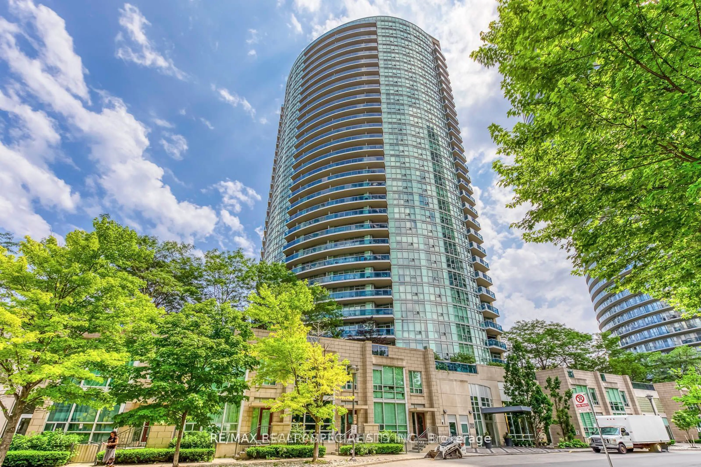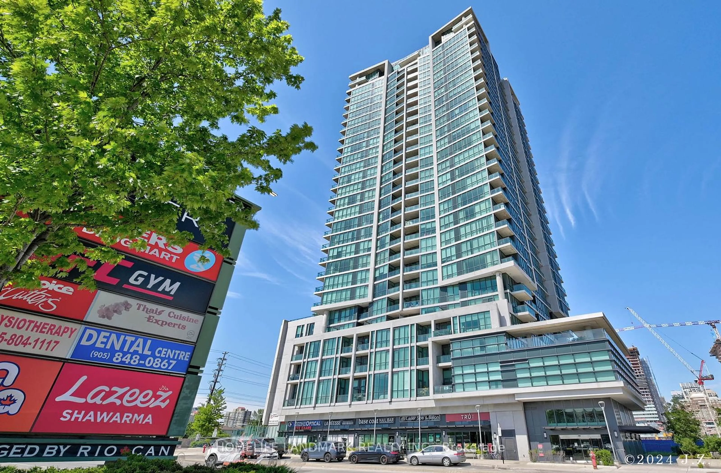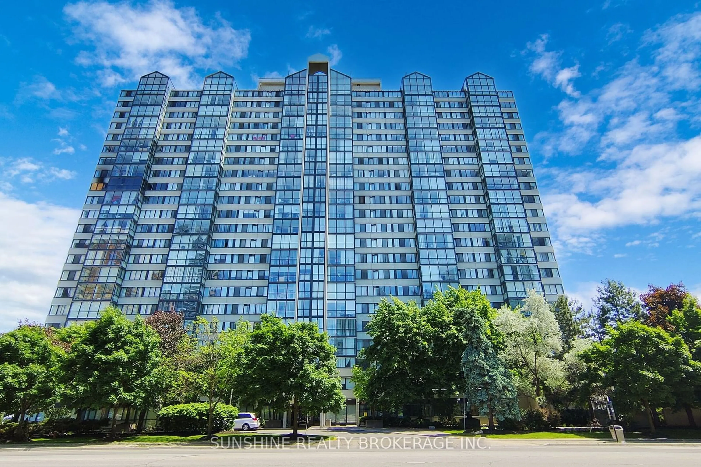55 Elm Dr #1906, Mississauga, Ontario L5B 3Z3
Contact us about this property
Highlights
Estimated ValueThis is the price Wahi expects this property to sell for.
The calculation is powered by our Instant Home Value Estimate, which uses current market and property price trends to estimate your home’s value with a 90% accuracy rate.Not available
Price/Sqft$908/sqft
Est. Mortgage$2,126/mo
Maintenance fees$491/mo
Tax Amount (2024)$1,893/yr
Days On Market51 days
Description
Welcome to Tridel's Elegant Towne Two! Step into this bright, spacious apartment, featuring wall-to-wall windows offering breathtaking views of Toronto's skyline. Enjoy a large kitchen equipped with stainless steel appliances, a breakfast bar, and a cozy eat-in dinette. The master bedroom boasts scenic views and an expansive wall-to-wall closet, while the 4-piece bathroom includes a gorgeous relaxing Jacuzzi. Plus, a rare, convenient laundry and storage room! This top-tier building provides outstanding amenities: pool, terrace, party room, library/theatre, gym, sauna, squash courts, private tennis area, BBQ spots, park, and 24/7 gatehouse security. Tucked in a peaceful area of central Mississauga, this sought-after location is within walking distance of Square One, the upcoming Hurontario LRT, renowned restaurants, parks, trails, the Mississauga Central Library, and Celebration Square. Close to highways, excellent schools, and more!
Property Details
Interior
Features
Flat Floor
Living
5.48 x 3.35Laminate / Combined W/Dining / Large Window
Dining
5.48 x 3.35Laminate / Combined W/Living / East View
Prim Bdrm
3.35 x 2.74Laminate / Large Closet / East View
Laundry
2.40 x 1.14Tile Floor
Exterior
Parking
Garage spaces 1
Garage type Underground
Other parking spaces 0
Total parking spaces 1
Condo Details
Amenities
Exercise Room, Indoor Pool, Recreation Room, Tennis Court, Visitor Parking
Inclusions
Get up to 1% cashback when you buy your dream home with Wahi Cashback

A new way to buy a home that puts cash back in your pocket.
- Our in-house Realtors do more deals and bring that negotiating power into your corner
- We leverage technology to get you more insights, move faster and simplify the process
- Our digital business model means we pass the savings onto you, with up to 1% cashback on the purchase of your home
