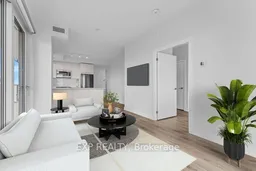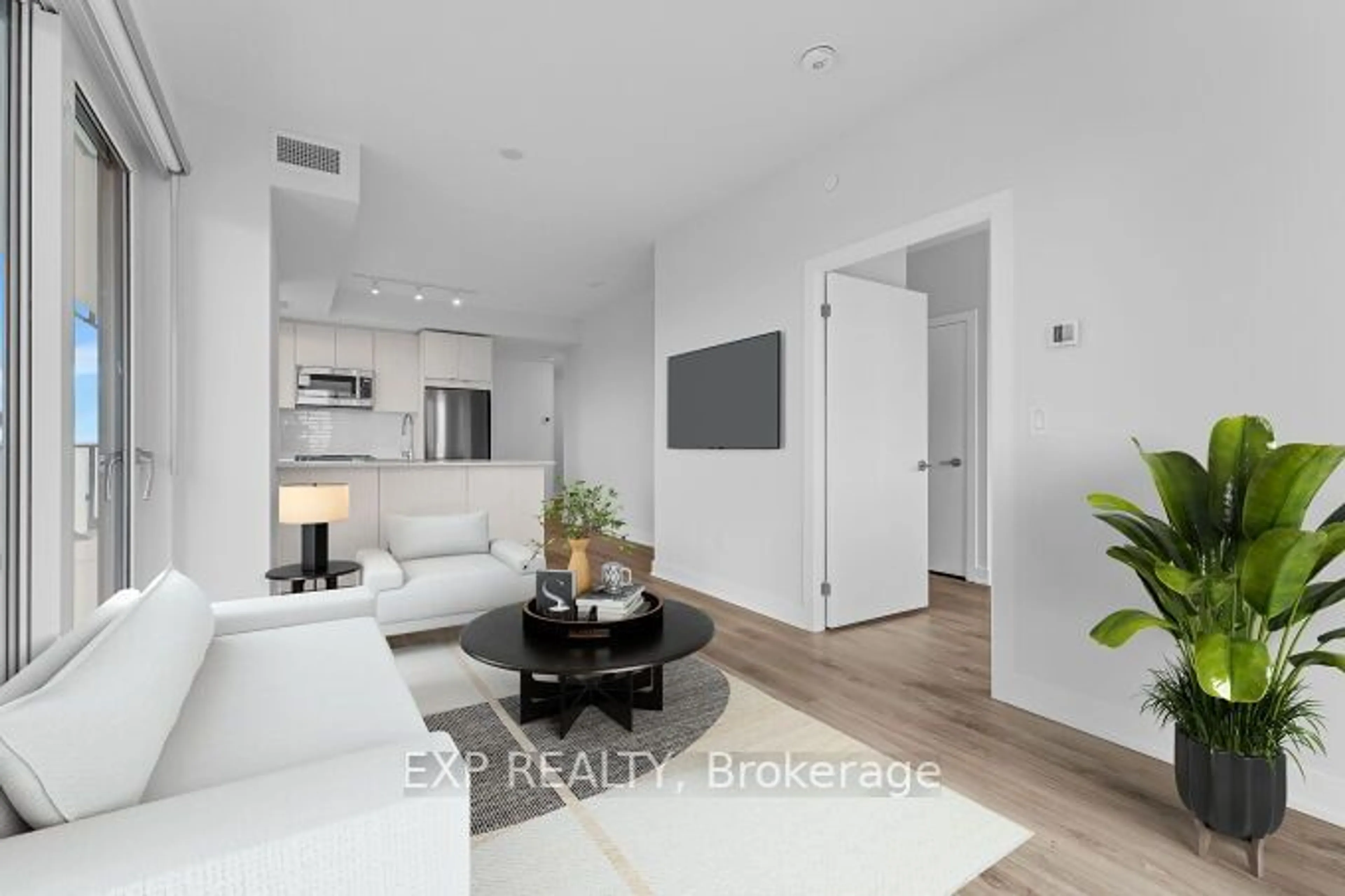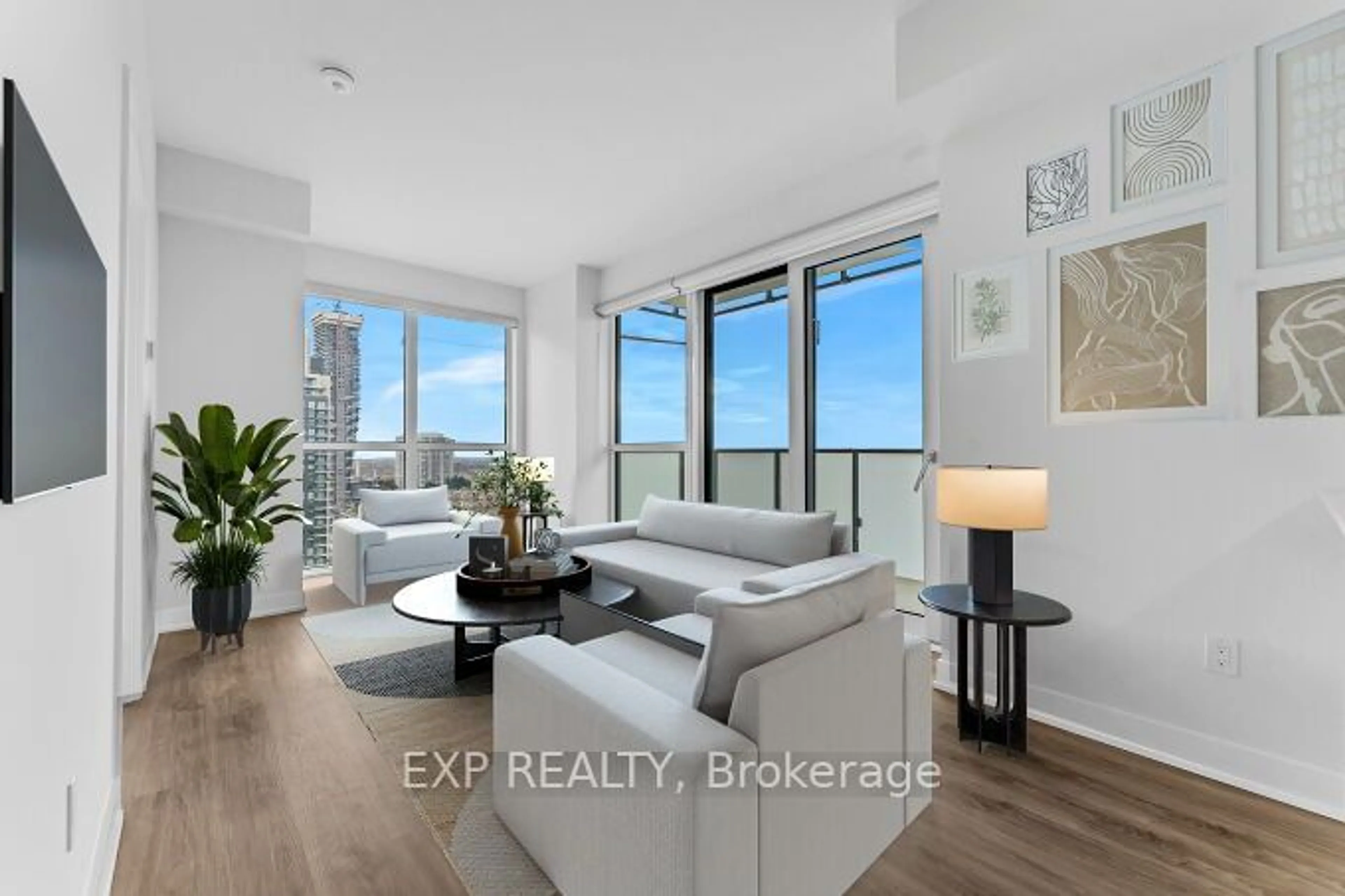4130 Parkside Village Dr #1510, Mississauga, Ontario L5B 0L7
Contact us about this property
Highlights
Estimated ValueThis is the price Wahi expects this property to sell for.
The calculation is powered by our Instant Home Value Estimate, which uses current market and property price trends to estimate your home’s value with a 90% accuracy rate.Not available
Price/Sqft$704/sqft
Est. Mortgage$2,864/mo
Maintenance fees$650/mo
Tax Amount (2024)-
Days On Market2 days
Description
Welcome to the Sore Model, a stunning 2-bedroom, 2-washroom corner unit in the prestigious AVIA 2 condominium located in the heart of Mississauga's vibrant Parkside Village. With 816 sq. ft. of interior space and an additional 156 sq. ft. balcony, this thoughtfully designed unit offers the perfect blend of comfort, elegance, and modern urban living. The open-concept layout maximizes natural light, enhanced by floor-to-ceiling windows that frame spectacular city views. The sleek, modern kitchen boasts premium finishes, quartz countertops, and stainless steel appliances, ideal for cooking and entertaining. The spacious primary bedroom features a large closet and an ensuite washroom, while the second bedroom is perfect for guests, an office, or a growing family, with convenient access to the second full washroom. The expansive balcony extends your living space outdoors, providing a peaceful retreat or a stylish setting for gatherings. As a corner unit, you will enjoy added privacy and an abundance of natural light throughout the day. Residents of AVIA 2 benefit from exceptional amenities, including a fitness center, party room, rooftop terrace, and concierge services. Located steps from shopping, dining, parks, and transit, this unit is the ultimate choice for modern living in Mississauga. Dont miss this opportunity schedule your private viewing today!
Property Details
Interior
Features
Flat Floor
Prim Bdrm
3.18 x 3.05Laminate / Closet / Window
2nd Br
2.90 x 2.74Laminate / Closet / Window
Living
5.51 x 3.05Laminate / Combined W/Dining / W/O To Balcony
Dining
5.51 x 3.05Laminate / Combined W/Living / Open Concept
Exterior
Features
Parking
Garage spaces 1
Garage type Underground
Other parking spaces 0
Total parking spaces 1
Condo Details
Amenities
Bike Storage, Concierge, Guest Suites, Party/Meeting Room, Visitor Parking
Inclusions
Property History
 25
25Get up to 1.5% cashback when you buy your dream home with Wahi Cashback

A new way to buy a home that puts cash back in your pocket.
- Our in-house Realtors do more deals and bring that negotiating power into your corner
- We leverage technology to get you more insights, move faster and simplify the process
- Our digital business model means we pass the savings onto you, with up to 1.5% cashback on the purchase of your home

