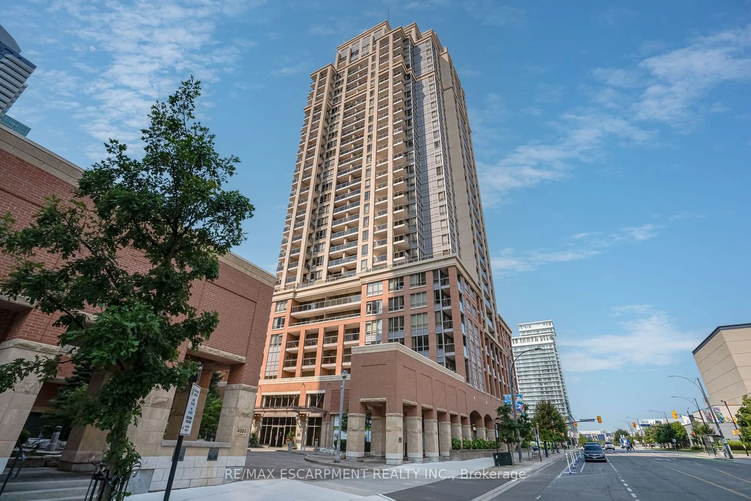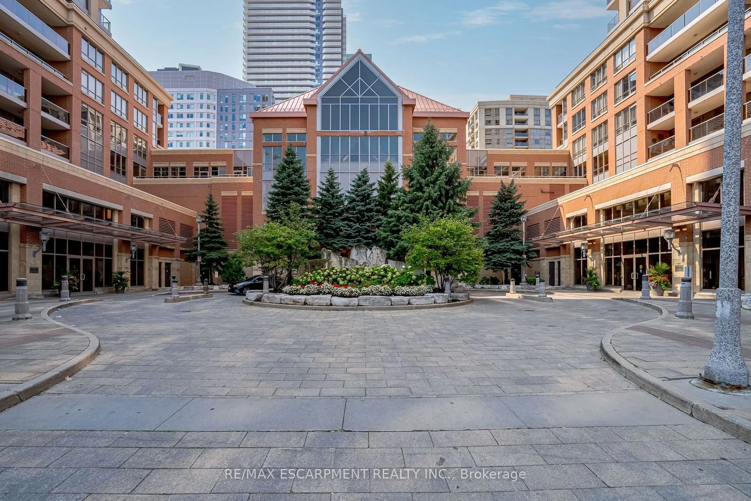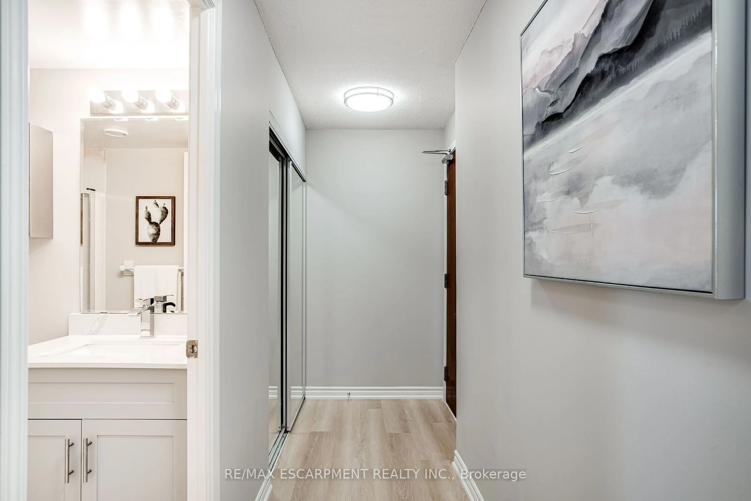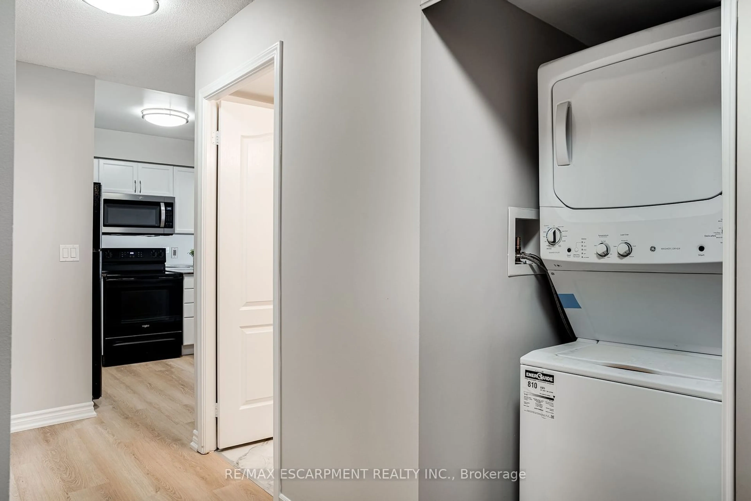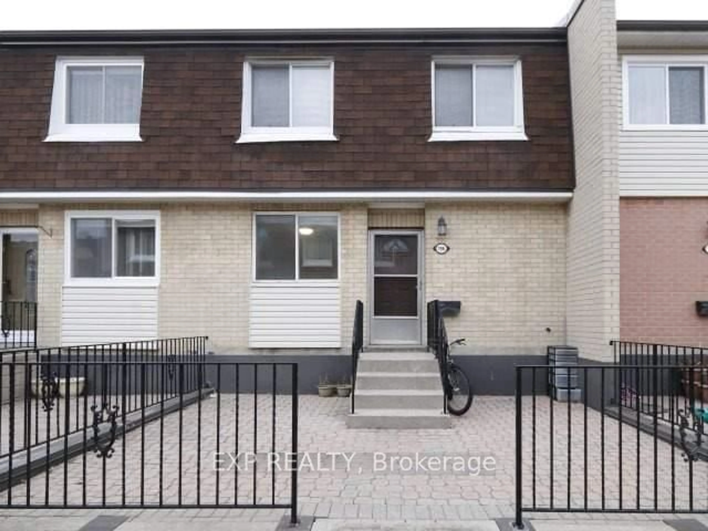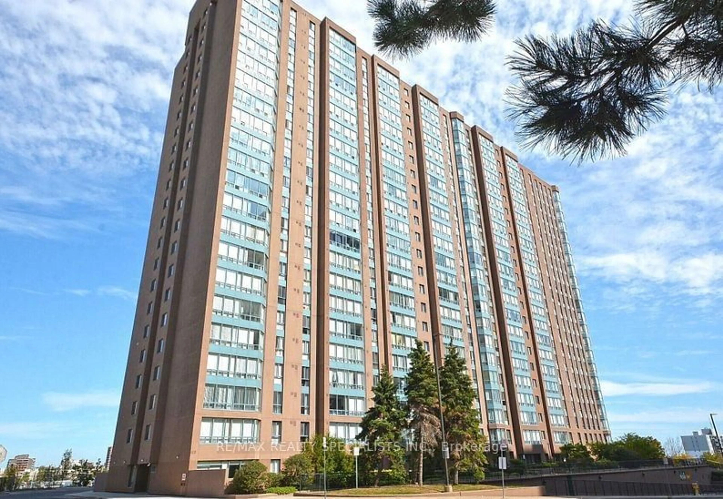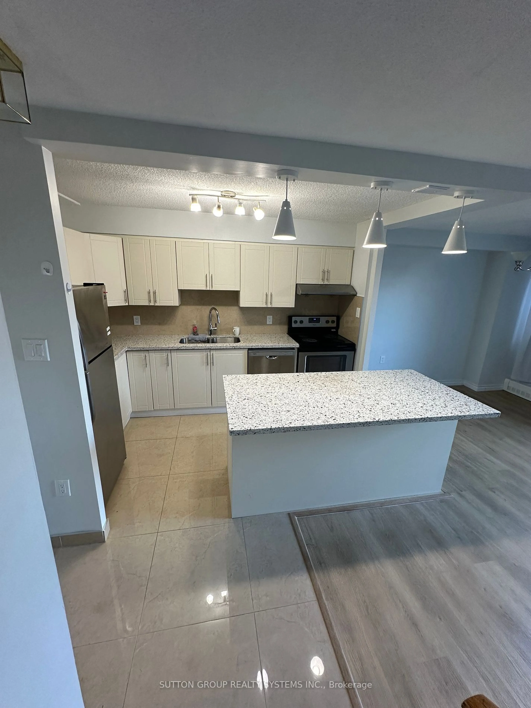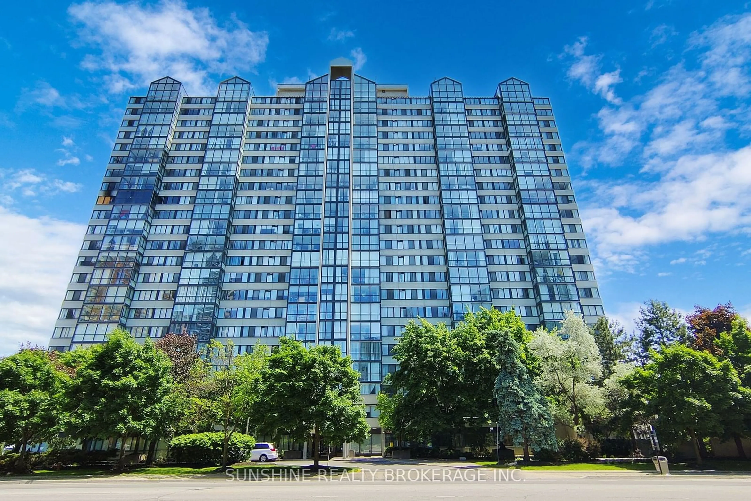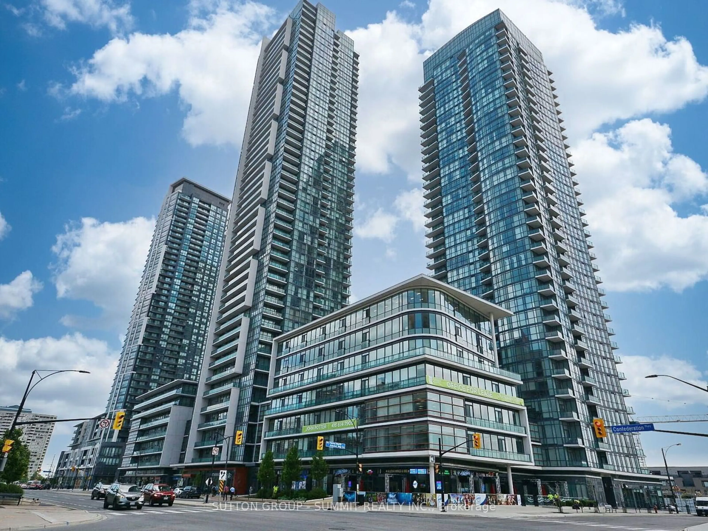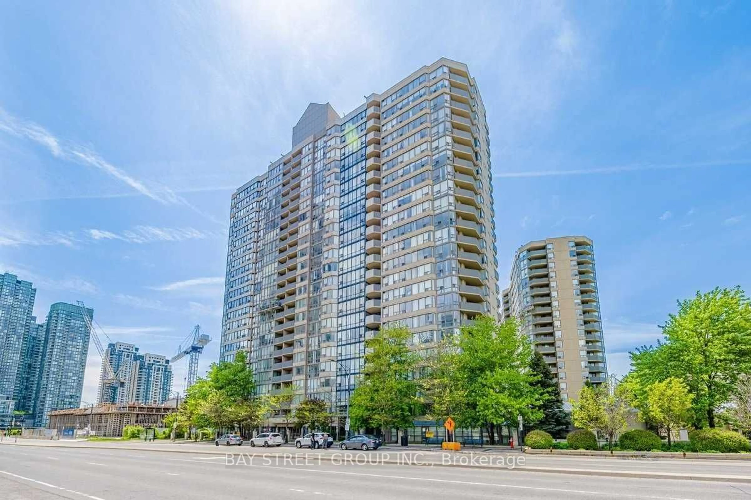4090 LIVING ARTS Dr #2308, Mississauga, Ontario L5B 4M8
Contact us about this property
Highlights
Estimated ValueThis is the price Wahi expects this property to sell for.
The calculation is powered by our Instant Home Value Estimate, which uses current market and property price trends to estimate your home’s value with a 90% accuracy rate.Not available
Price/Sqft$771/sqft
Est. Mortgage$3,135/mo
Maintenance fees$831/mo
Tax Amount (2024)$3,550/yr
Days On Market102 days
Description
Beautiful, immaculate, and spacious executive unit with stunning views of Toronto and Celebration Square. Features include new flooring, two renovated bathrooms, two spacious bedrooms, and a large family room with potential as a third bedroom. Just under 1000 sqft with a large balcony and new upgrades: flooring, kitchen, appliances, light fixtures, and paint (2024). Steps to Square One, transit, and more. Don't miss this lovely home! WOW!
Property Details
Interior
Features
Flat Floor
Bathroom
0.00 x 0.003 Pc Bath / Renovated
Bathroom
0.00 x 0.004 Pc Ensuite / Renovated
Kitchen
3.34 x 3.03B/I Dishwasher / B/I Microwave / Granite Counter
Family
3.09 x 2.84Open Concept / Window / Laminate
Exterior
Features
Parking
Garage spaces 1
Garage type Underground
Other parking spaces 0
Total parking spaces 1
Condo Details
Amenities
Concierge, Exercise Room, Gym, Indoor Pool, Recreation Room, Visitor Parking
Inclusions
Get up to 1% cashback when you buy your dream home with Wahi Cashback

A new way to buy a home that puts cash back in your pocket.
- Our in-house Realtors do more deals and bring that negotiating power into your corner
- We leverage technology to get you more insights, move faster and simplify the process
- Our digital business model means we pass the savings onto you, with up to 1% cashback on the purchase of your home
