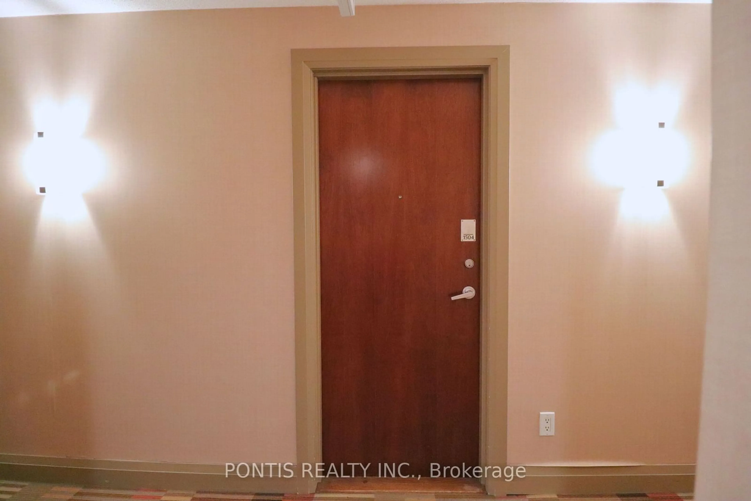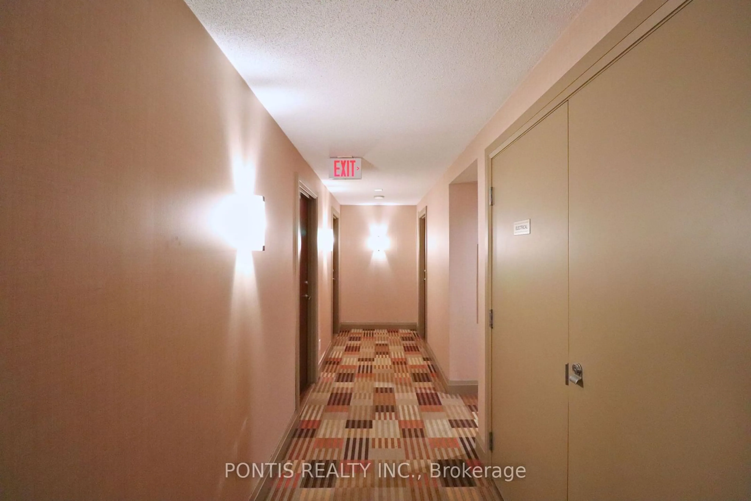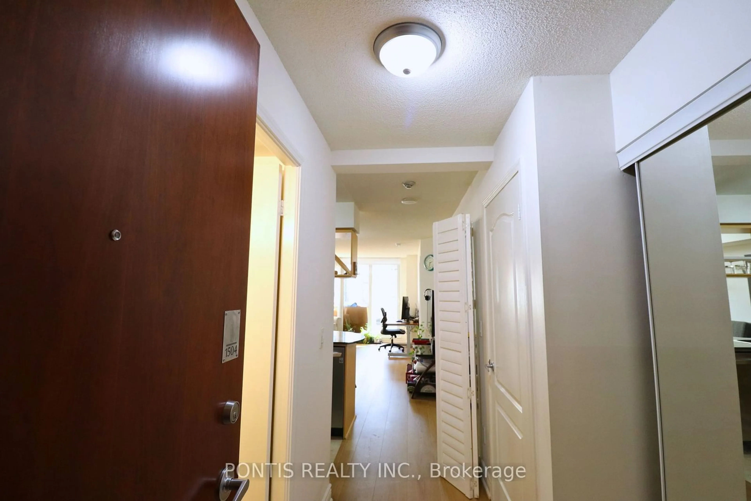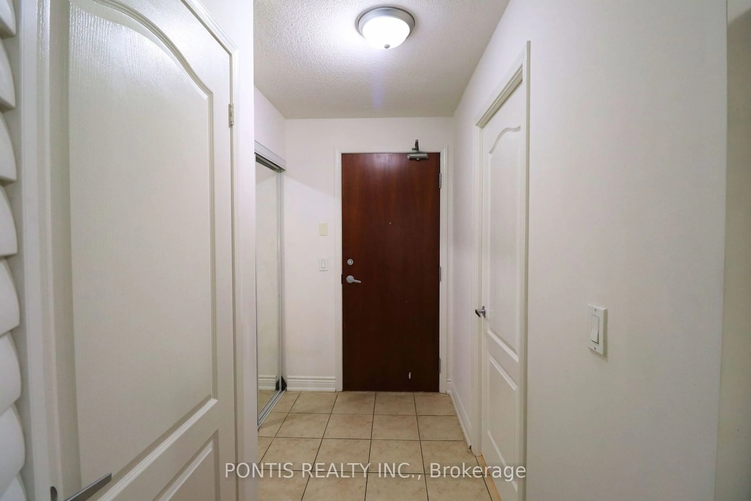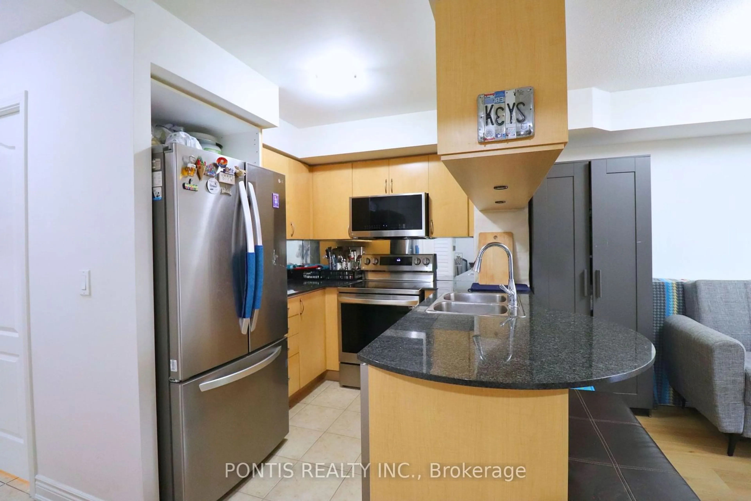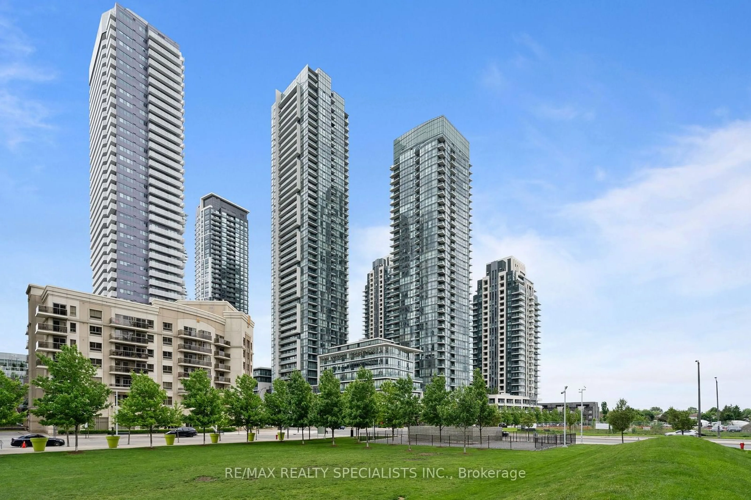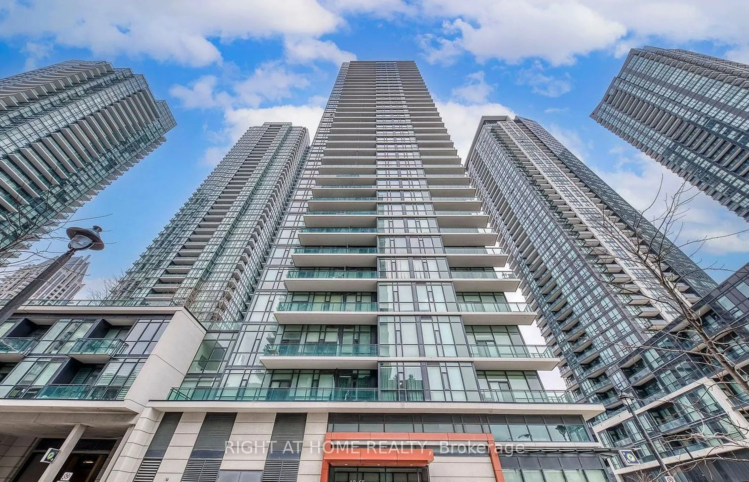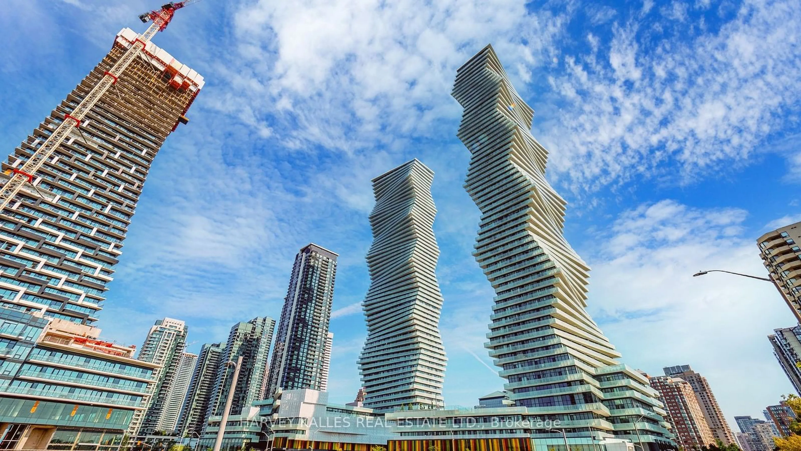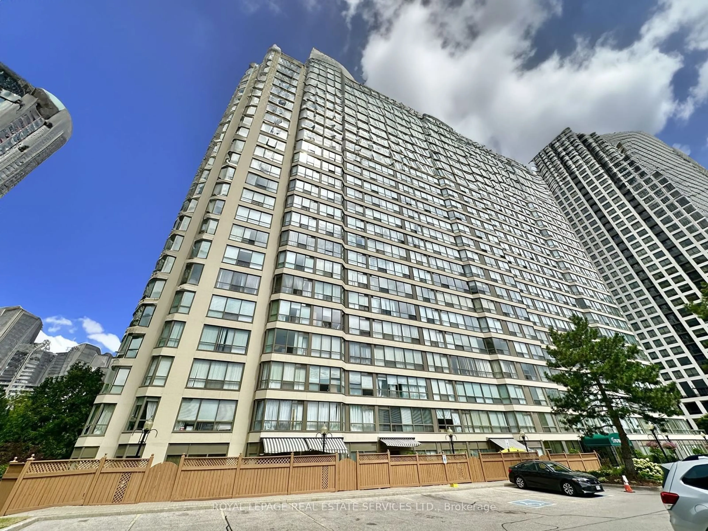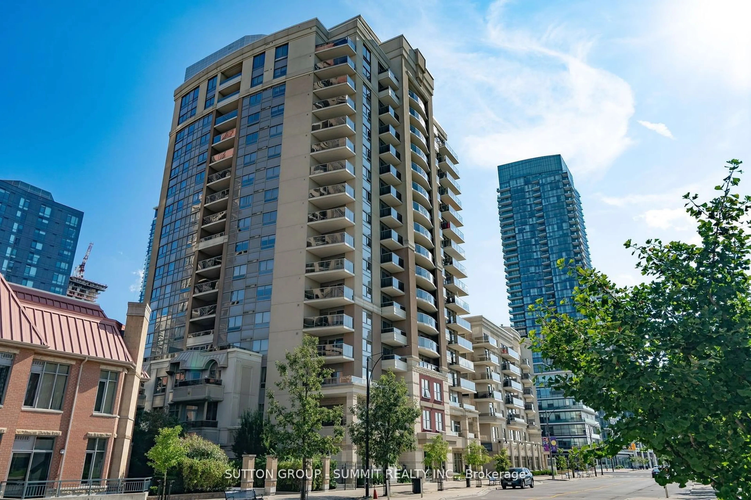4090 Living Arts Dr #1504, Mississauga, Ontario L5B 4M8
Contact us about this property
Highlights
Estimated ValueThis is the price Wahi expects this property to sell for.
The calculation is powered by our Instant Home Value Estimate, which uses current market and property price trends to estimate your home’s value with a 90% accuracy rate.Not available
Price/Sqft$867/sqft
Est. Mortgage$2,405/mo
Maintenance fees$612/mo
Tax Amount (2024)$2,707/yr
Days On Market92 days
Description
Welcome to This Stunning Daniels Built "Capital Tower North Building" Situated in Downtown Mississauga, Right in the Heart of Everything. This Unit Features 1 Bedroom + 1 Den, Freshly Painted and Updated with the Following New Zebra Blinds, New Laminate Flooring, New S/S Appliances. Great Size Primary Bedroom with Ensuite Bath & A Great Size Den, Perfect for the First Time Home Buyer or Savvy Investor Looking To Build Their Investment Portfolio. Modern Layout w Natural Sunlight Throughout, Open Concept Layout Walk to Large Balcony with Views of the Downtown Cityscapes and Park. Do Not Miss Out On This Opportunity to Live in This Rarely Offered Unit. Quality Built by One of the Top Developers! Make This Home Yours Today!
Property Details
Interior
Features
Main Floor
Living
3.50 x 5.95Laminate / W/O To Balcony / Combined W/Dining
Dining
3.50 x 5.95Laminate / Combined W/Living / Open Concept
Kitchen
2.43 x 1.21Ceramic Floor / Stainless Steel Appl / Granite Counter
Breakfast
3.04 x 2.81Laminate / Large Closet
Exterior
Features
Parking
Garage spaces -
Garage type -
Total parking spaces 1
Condo Details
Amenities
Concierge, Guest Suites, Gym, Indoor Pool, Party/Meeting Room, Visitor Parking
Inclusions
Property History
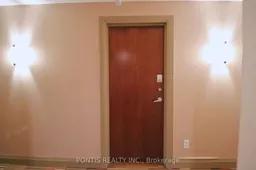 40
40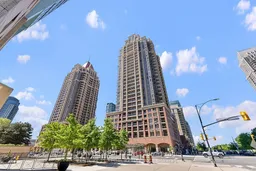
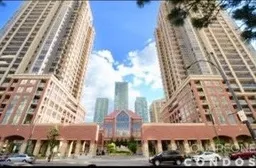
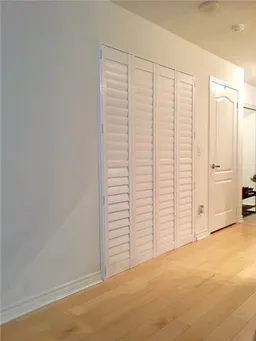
Get up to 1% cashback when you buy your dream home with Wahi Cashback

A new way to buy a home that puts cash back in your pocket.
- Our in-house Realtors do more deals and bring that negotiating power into your corner
- We leverage technology to get you more insights, move faster and simplify the process
- Our digital business model means we pass the savings onto you, with up to 1% cashback on the purchase of your home
