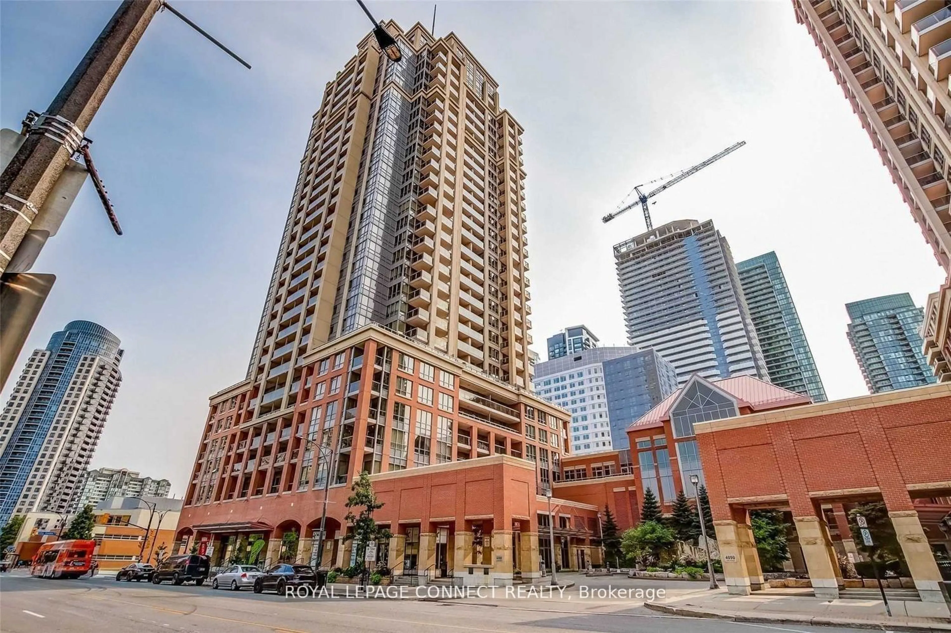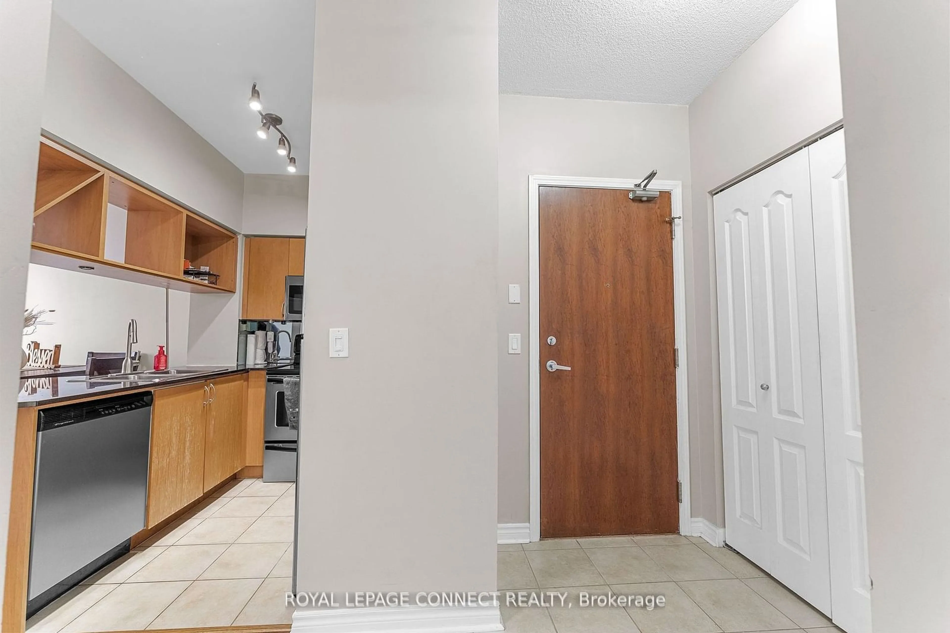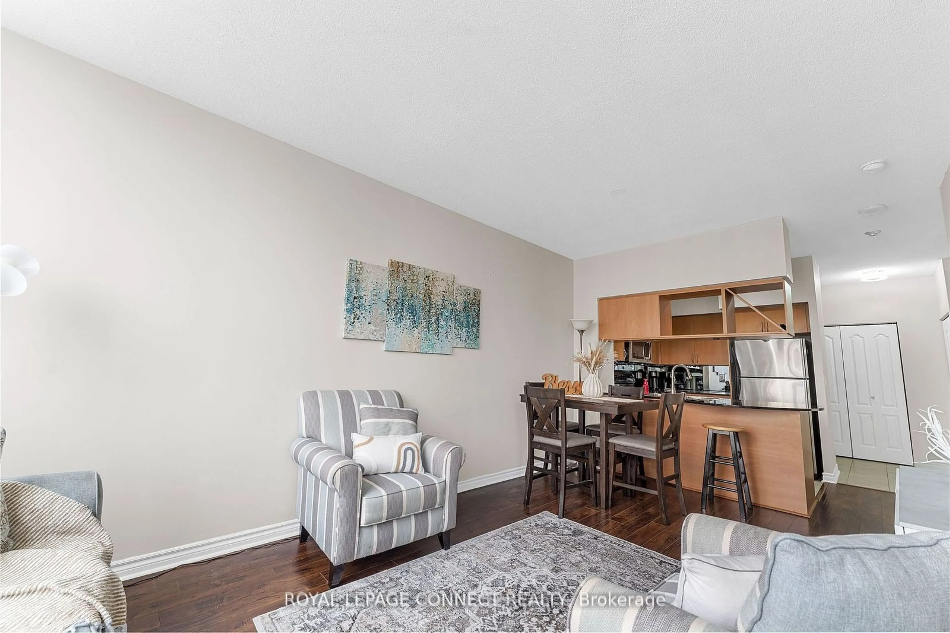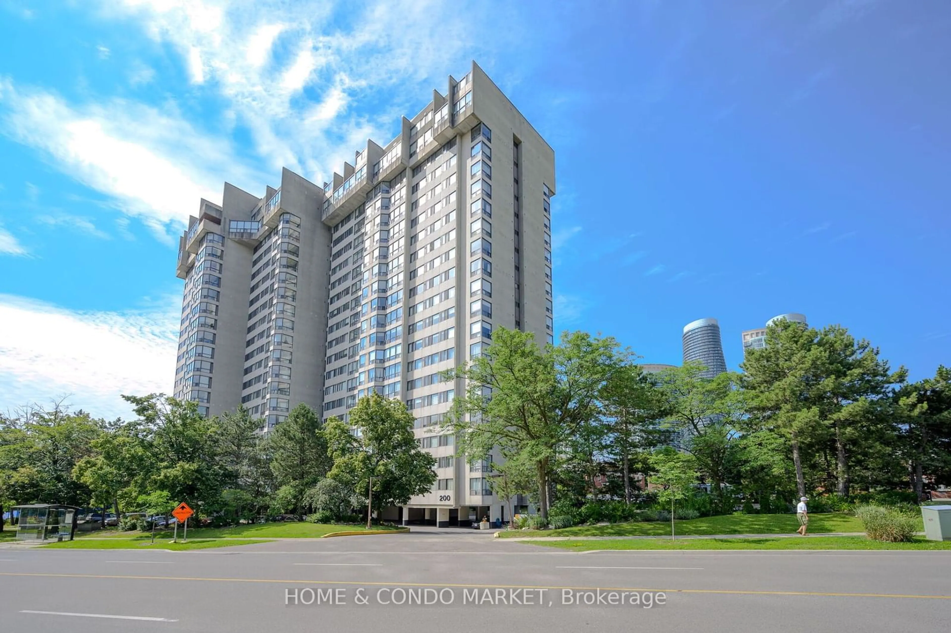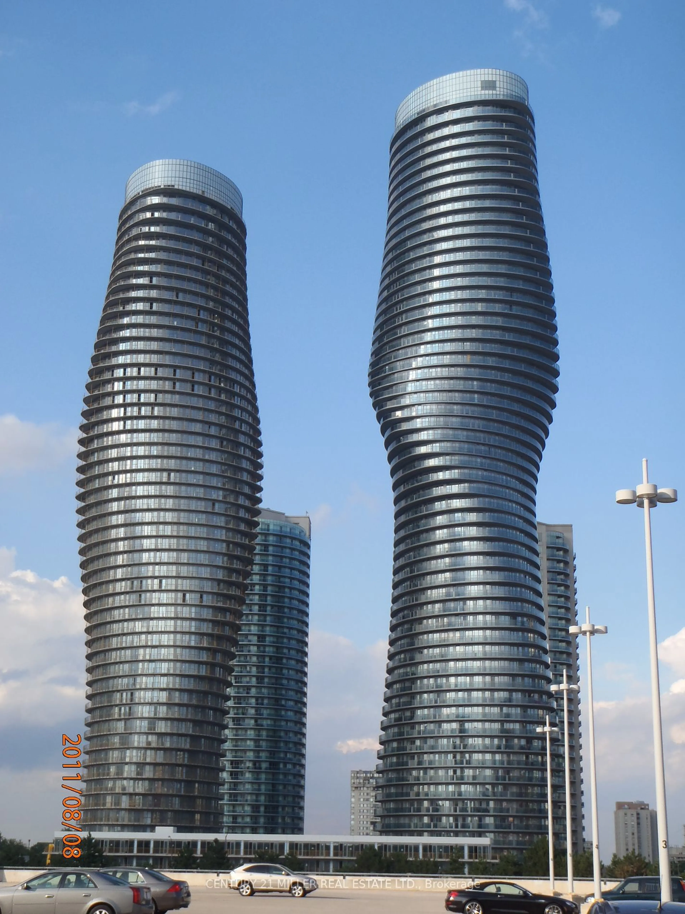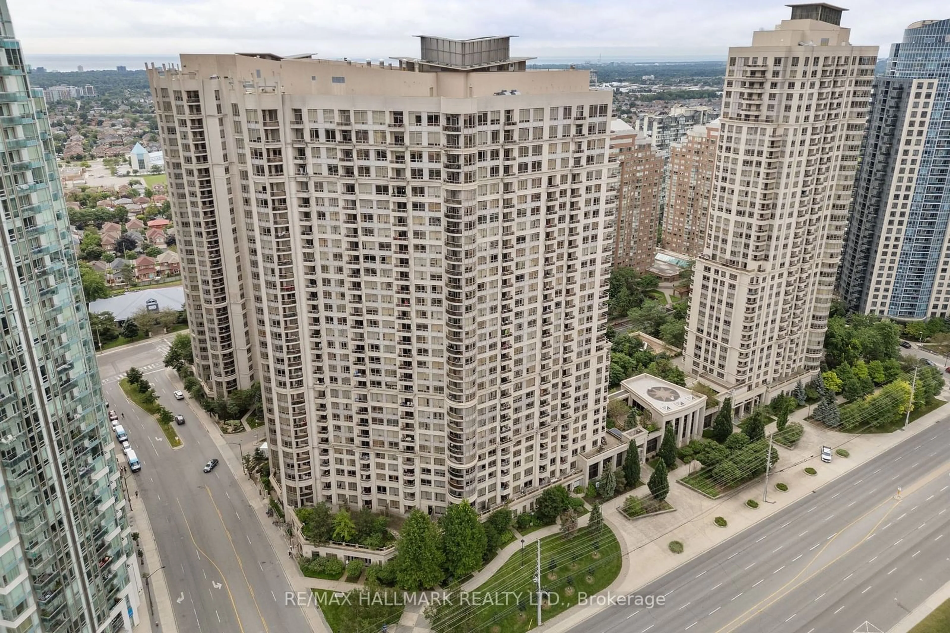4080 Living Arts Dr #2906, Mississauga, Ontario L5B 4N3
Contact us about this property
Highlights
Estimated ValueThis is the price Wahi expects this property to sell for.
The calculation is powered by our Instant Home Value Estimate, which uses current market and property price trends to estimate your home’s value with a 90% accuracy rate.$540,000*
Price/Sqft$983/sqft
Est. Mortgage$2,727/mth
Maintenance fees$595/mth
Tax Amount (2024)$2,400/yr
Days On Market5 days
Description
Welcome to the prestigious Daniels Capital Towers in the heart of Mississauga! This luxury one-bedroom + den suite offers an open-concept layout with soaring 9-foot ceilings, Upgraded LED Fixtures, Under Cabinet Light, Upgraded Kitchen Faucet and spectacular city views. Enjoy the functional and spacious design featuring a balcony perfect for relaxing and taking in the scenery. The building boasts state-of-the-art amenities, including an indoor pool, gym, virtual golf, recreation centre, BBQ terrace, sundeck, party room, theatre, guest suites, visitor parking, and24-hour concierge service. Located in a high-demand area, you're just steps away from Square One, Celebration Square, highways, the library, and transit options.
Property Details
Interior
Features
Main Floor
Foyer
2.00 x 2.00Tile Floor / Renovated / Large Closet
Kitchen
2.95 x 2.30Tile Floor / Open Concept / B/I Appliances
Dining
5.49 x 3.20Hardwood Floor / Breakfast Area
Living
5.49 x 3.20Hardwood Floor / O/Looks Living / Breakfast Area
Exterior
Features
Parking
Garage spaces 1
Garage type Underground
Other parking spaces 0
Total parking spaces 1
Condo Details
Amenities
Bbqs Allowed, Concierge, Exercise Room, Gym, Media Room, Sauna
Inclusions
Property History
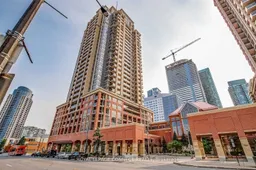 23
23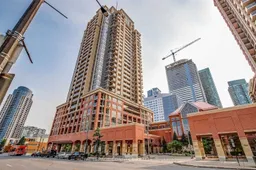 23
23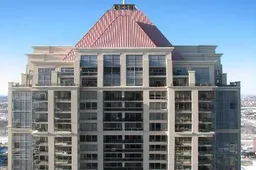 9
9Get up to 1% cashback when you buy your dream home with Wahi Cashback

A new way to buy a home that puts cash back in your pocket.
- Our in-house Realtors do more deals and bring that negotiating power into your corner
- We leverage technology to get you more insights, move faster and simplify the process
- Our digital business model means we pass the savings onto you, with up to 1% cashback on the purchase of your home
