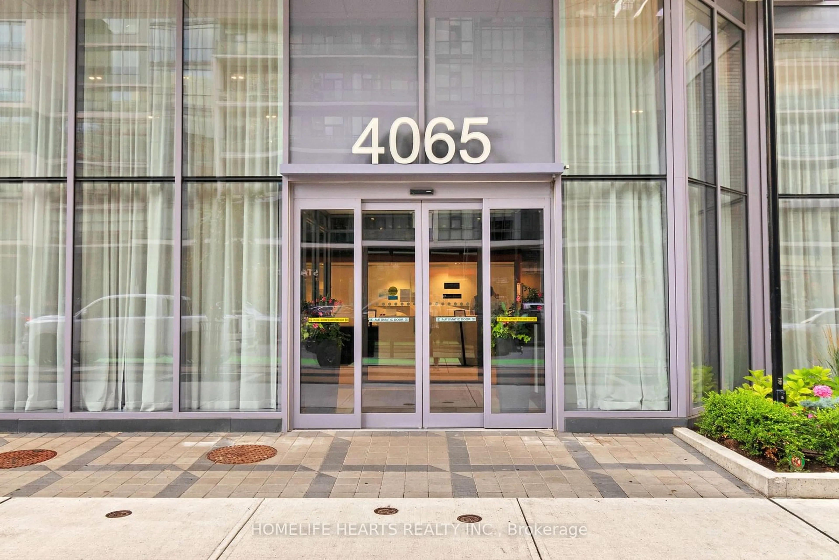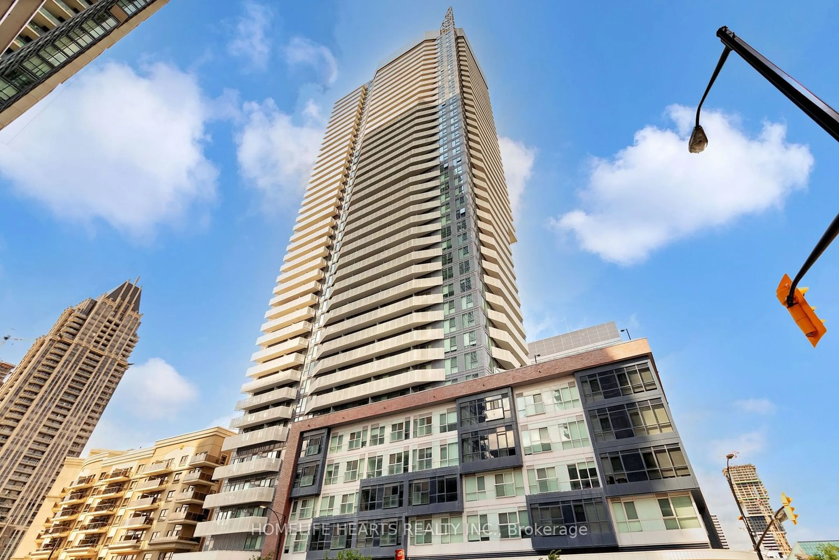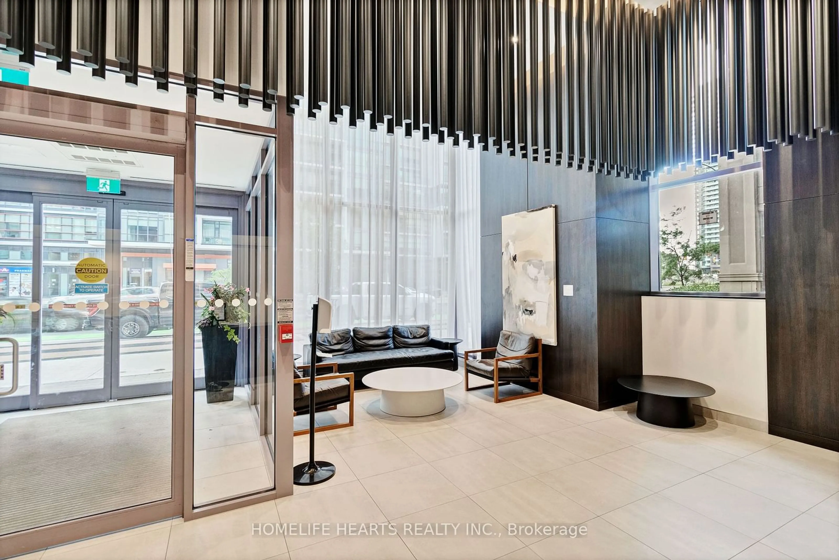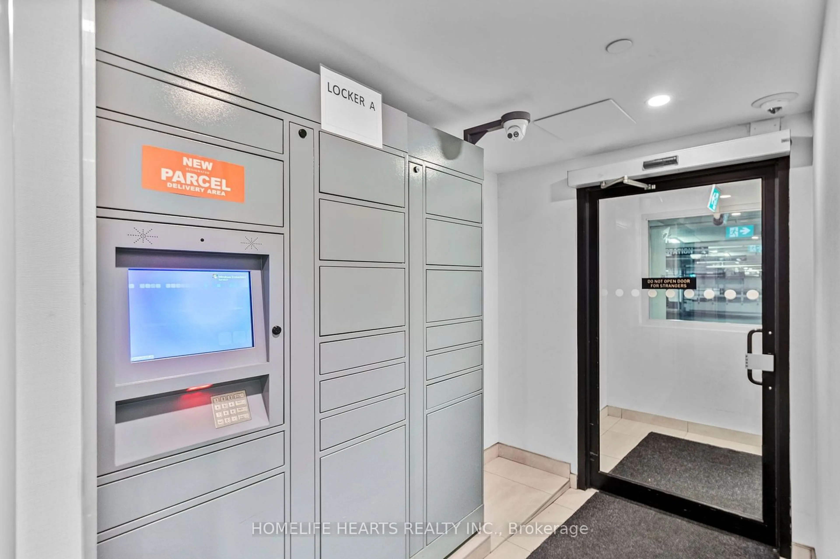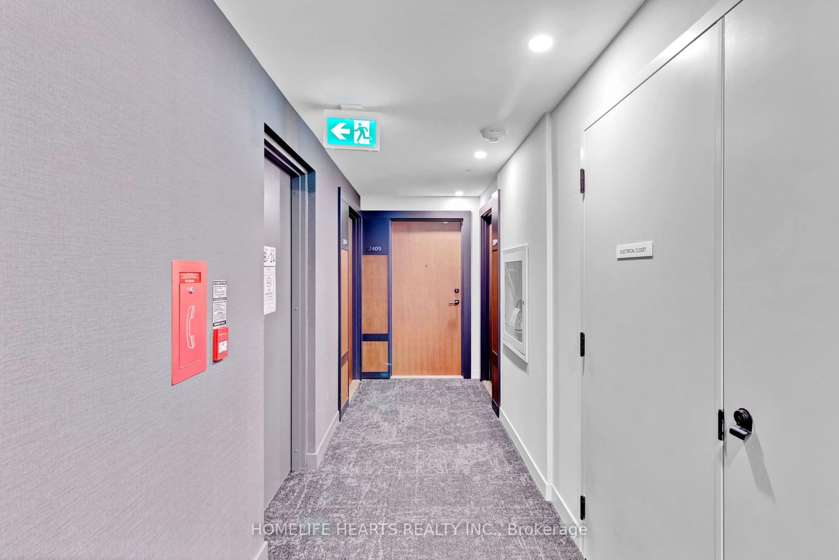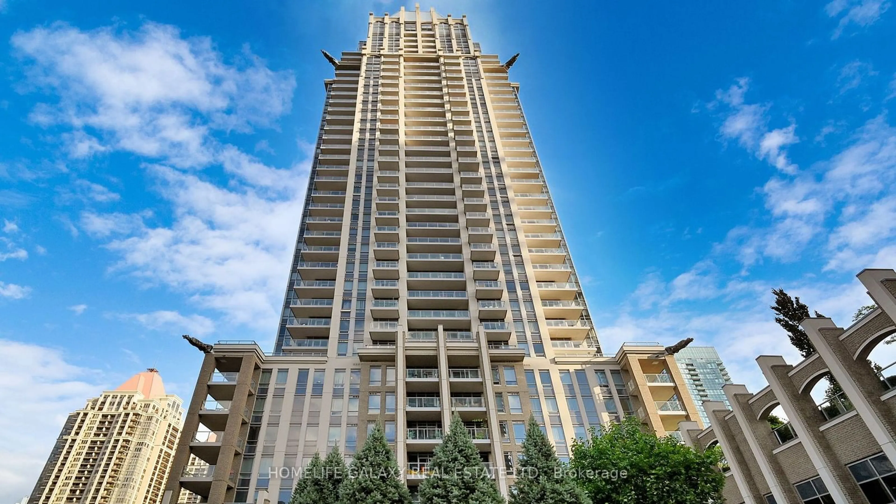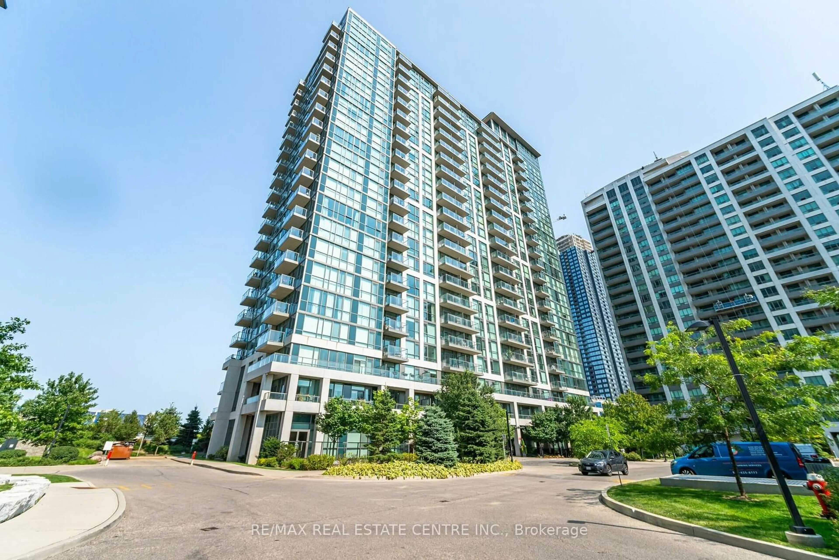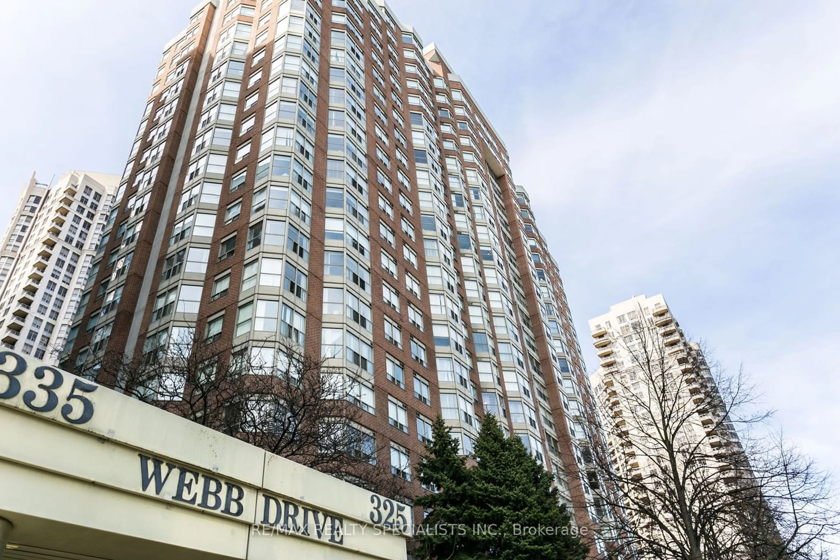4065 Confederation Pkwy #2408, Mississauga, Ontario L5B 0L4
Contact us about this property
Highlights
Estimated ValueThis is the price Wahi expects this property to sell for.
The calculation is powered by our Instant Home Value Estimate, which uses current market and property price trends to estimate your home’s value with a 90% accuracy rate.Not available
Price/Sqft$822/sqft
Est. Mortgage$3,345/mo
Maintenance fees$722/mo
Tax Amount (2024)$3,550/yr
Days On Market68 days
Description
Nestled At Centre Of Mississauga, This Corner Unit Presents An Ideal Fusion Of Contemporary Comfort And Practicality. Its Coveted South East Exposure, Coupled With 9-foot Ceilings, Amplifies The Sense Of Space Within The Residence. Boasting 3 Full Bedrooms, 2Bathrooms, And A Generously Sized Wrap-Around Balcony, The Panoramic Vistas Of The Toronto Skyline And Lake Create A Truly Awe-Inspiring Backdrop. The Open-Concept Living Room Seamlessly Integrates With The Modern Kitchen, Featuring Stainless Steel GE Appliances, A Spacious Center Island, And Elegant Quartz Countertops. The Primary Bedroom Offers Floor-To-Ceiling Windows, A Mirrored Double Closet, And A 3-Pc Ensuite And Walk Out To Balcony. Two Additional Bedrooms, A Second Bathroom, And An In-Unit Laundry Facility Round Out The Home's Offerings. Amazing Amenities And Location, Walk To Square One, Celebration Square, YMCA, Go Transit Terminal, Sheridan College, Library, Restaurants, Easy To Access 403, 401 And Much More
Property Details
Interior
Features
Exterior
Features
Parking
Garage spaces 1
Garage type Underground
Other parking spaces 0
Total parking spaces 1
Condo Details
Inclusions
Get up to 1% cashback when you buy your dream home with Wahi Cashback

A new way to buy a home that puts cash back in your pocket.
- Our in-house Realtors do more deals and bring that negotiating power into your corner
- We leverage technology to get you more insights, move faster and simplify the process
- Our digital business model means we pass the savings onto you, with up to 1% cashback on the purchase of your home
