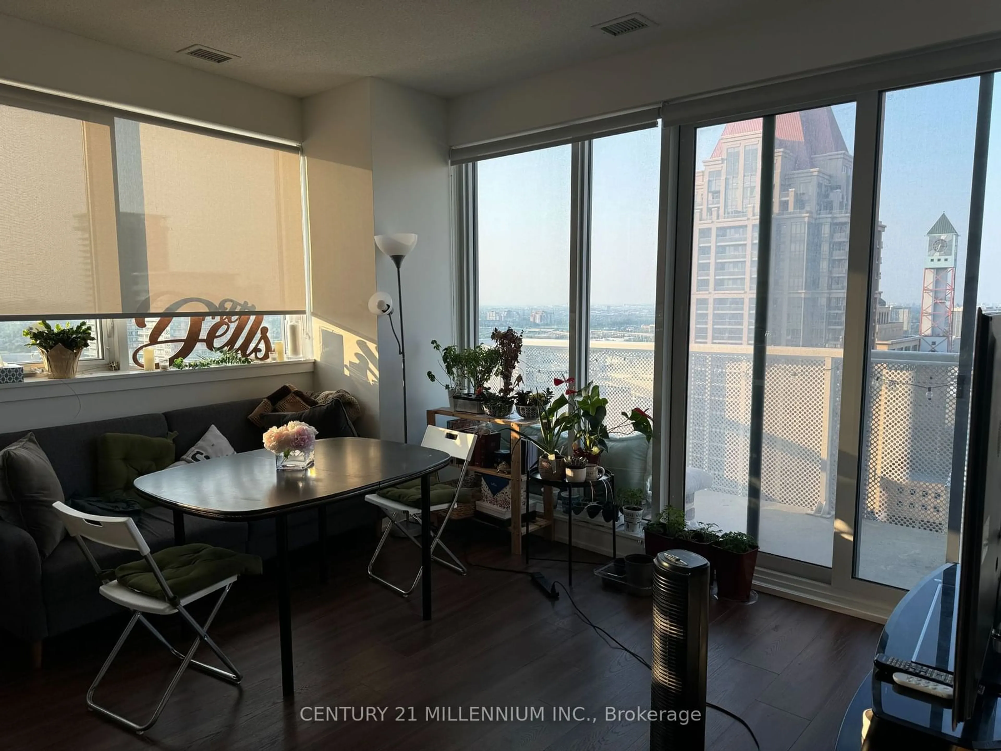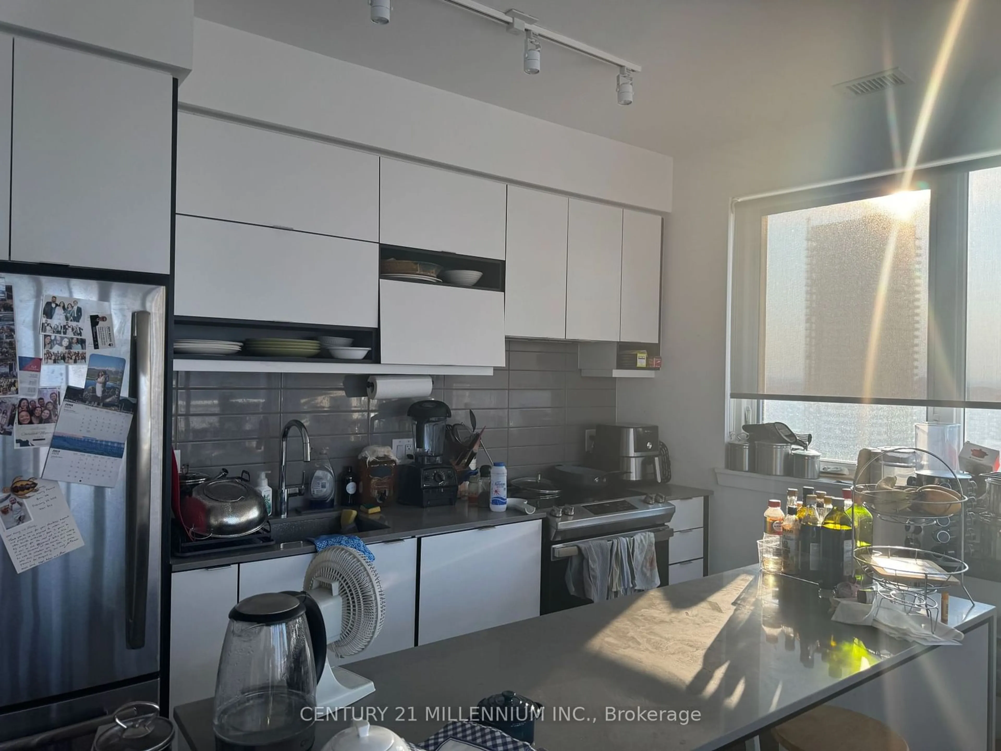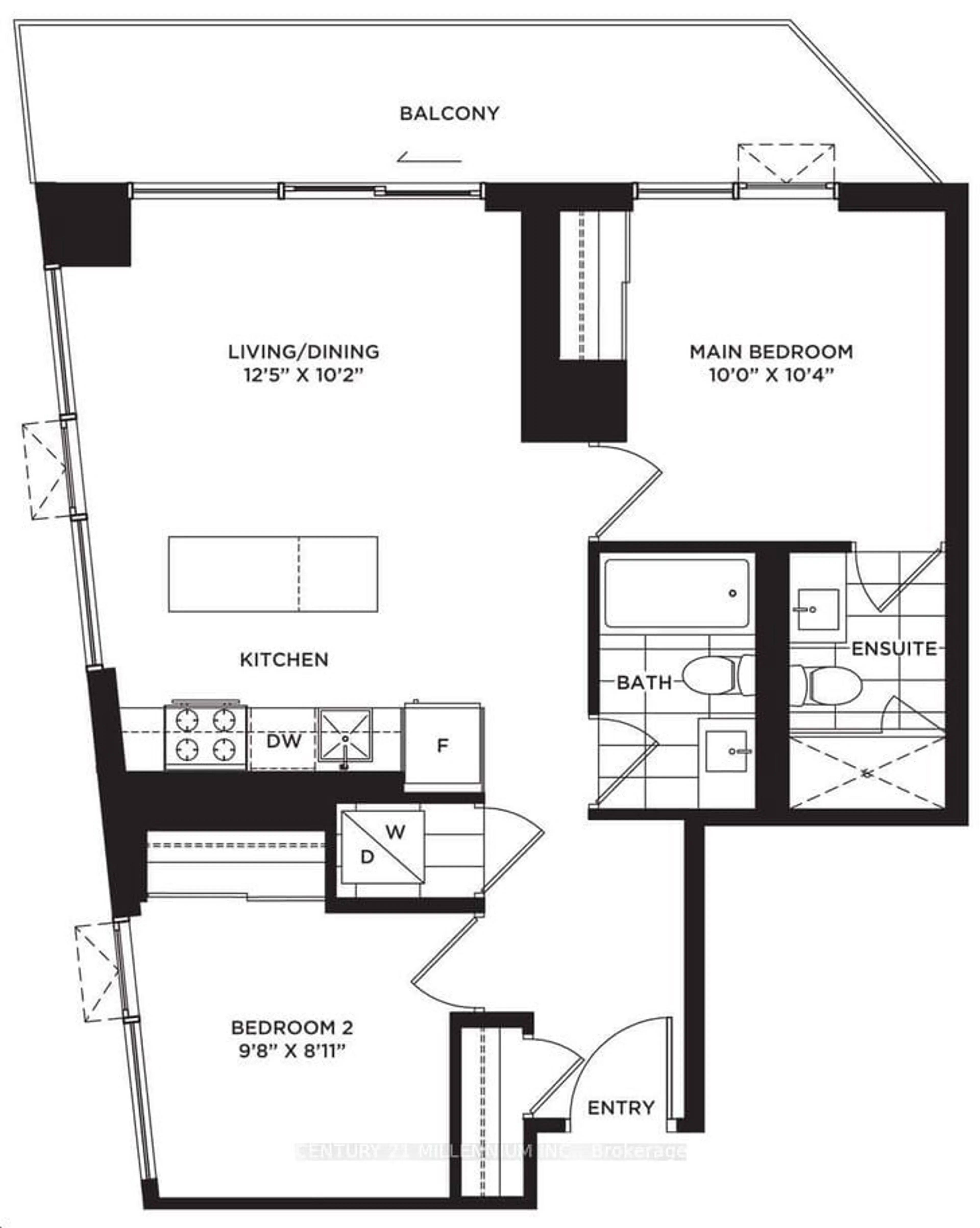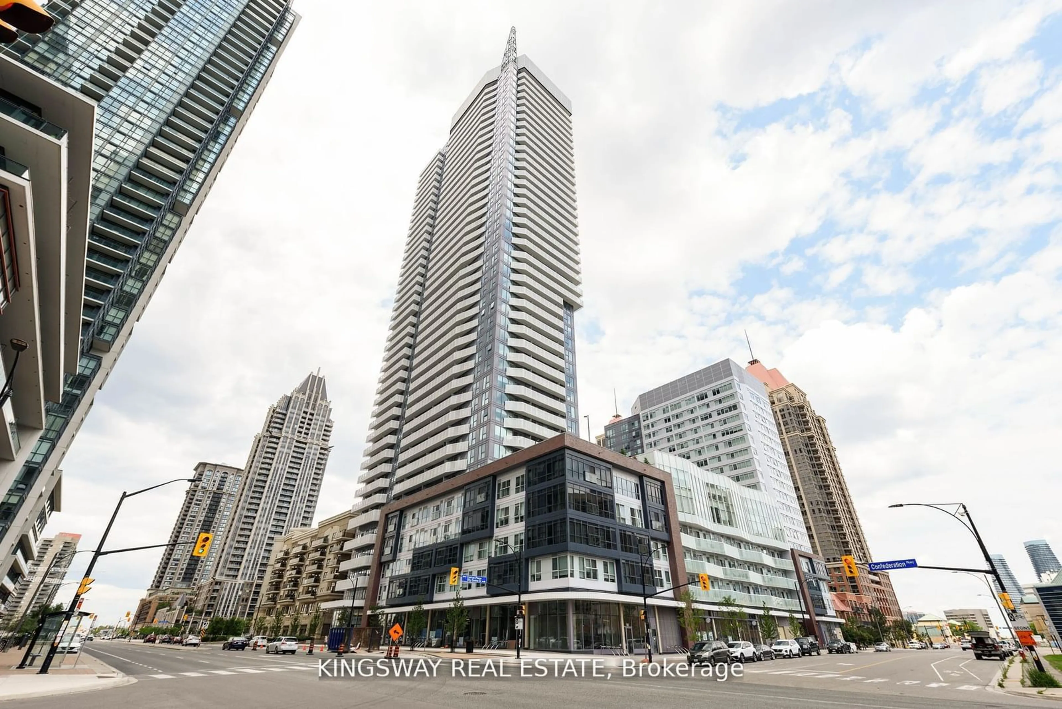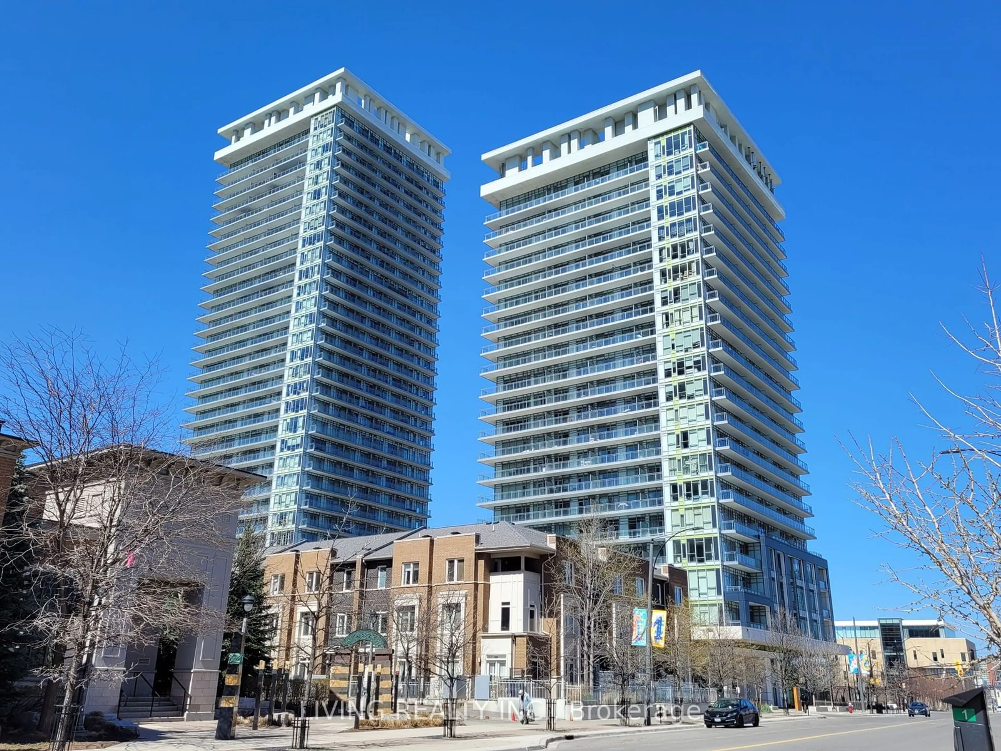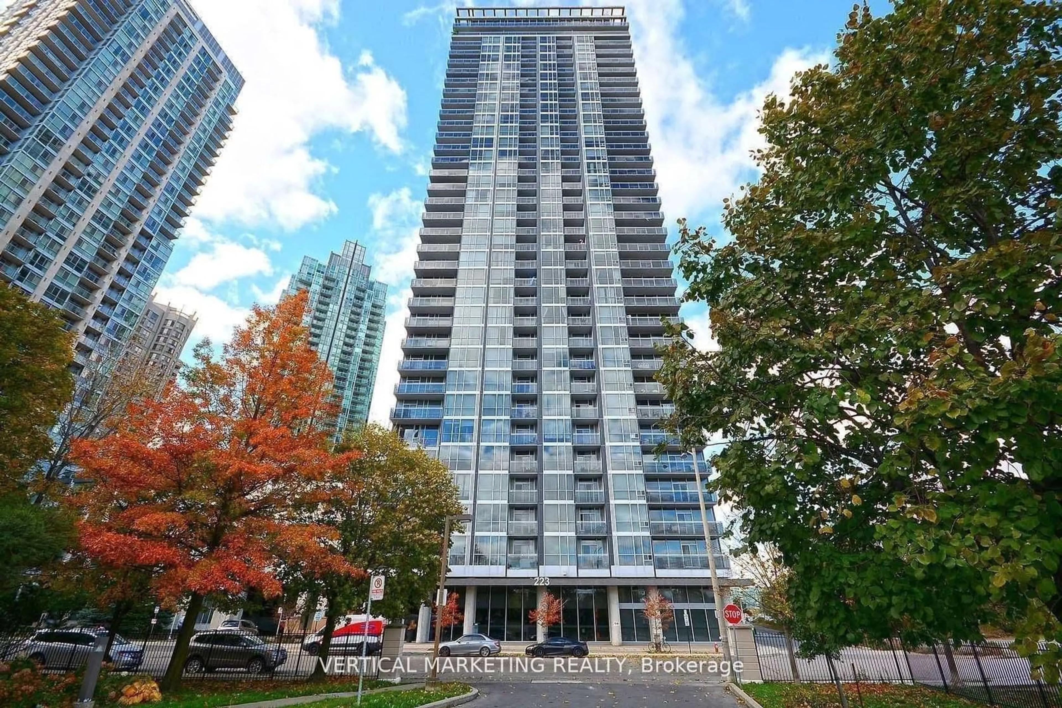4065 Confederation Pkwy #2204, Mississauga, Ontario L5B 0L4
Contact us about this property
Highlights
Estimated ValueThis is the price Wahi expects this property to sell for.
The calculation is powered by our Instant Home Value Estimate, which uses current market and property price trends to estimate your home’s value with a 90% accuracy rate.$675,000*
Price/Sqft$1,005/sqft
Days On Market13 days
Est. Mortgage$3,220/mth
Maintenance fees$582/mth
Tax Amount (2024)$3,010/yr
Description
Welcome to The Daniels Wesley Tower, a striking addition to the city's skyline. Bathed in natural light, this stunning corner unit boasts two bedrooms and two full baths. Expansive windows wrap around the entire living space, offering breathtaking panoramic views of Mississauga's vibrant cityscape. Imagine unwinding on the huge private balcony, your own personal oasis overlooking the city that never sleeps. The modern open-concept layout creates a sense of spaciousness, perfect for entertaining or relaxing in style.Unwind and entertain in style: Gourmet Kitchen: Featuring custom cabinetry, quartz countertops, and stainless steel appliances, this kitchen is a chef's dream.Luxurious Baths: Relax in the spa-inspired bathrooms with contemporary finishes. Expansive Private Balcony: Enjoy the fresh air and stunning views .Building Amenities: Keep fit in the state-of-the-art fitness area.Unwind in the yoga studio or host gatherings in the party room.The Kid Zone provides a fun and safe space for little ones to play.This corner unit at Daniels Wesley Tower offers the perfect blend of luxury living and urban convenience.
Property Details
Interior
Features
Main Floor
Living
3.78 x 3.10Combined W/Kitchen / W/O To Balcony
Kitchen
3.78 x 3.10Combined W/Living / Centre Island
Prim Bdrm
3.15 x 3.052nd Br
2.95 x 2.72Exterior
Features
Parking
Garage spaces 1
Garage type Underground
Other parking spaces 0
Total parking spaces 1
Condo Details
Amenities
Concierge, Exercise Room, Gym, Party/Meeting Room, Rooftop Deck/Garden, Visitor Parking
Inclusions
Property History
 19
19Get up to 1% cashback when you buy your dream home with Wahi Cashback

A new way to buy a home that puts cash back in your pocket.
- Our in-house Realtors do more deals and bring that negotiating power into your corner
- We leverage technology to get you more insights, move faster and simplify the process
- Our digital business model means we pass the savings onto you, with up to 1% cashback on the purchase of your home
