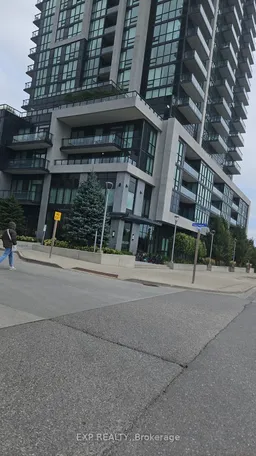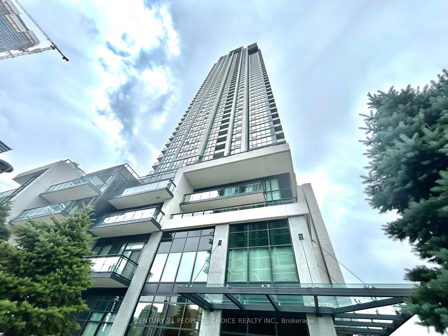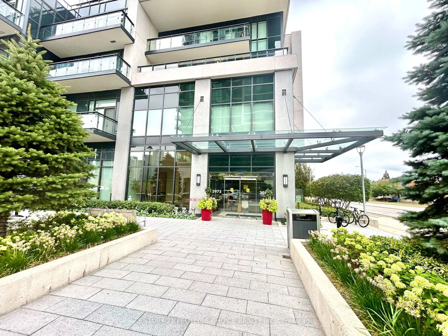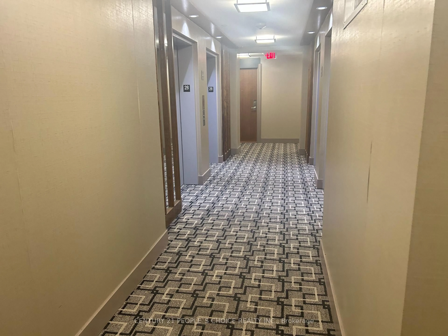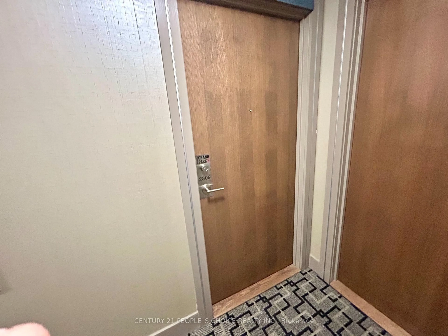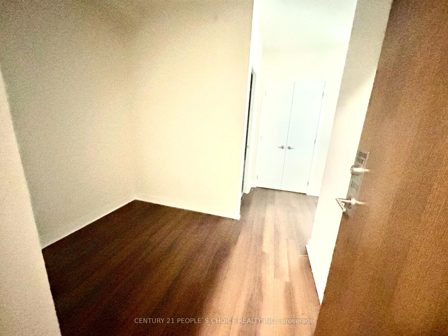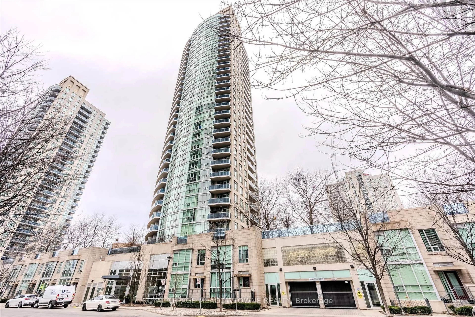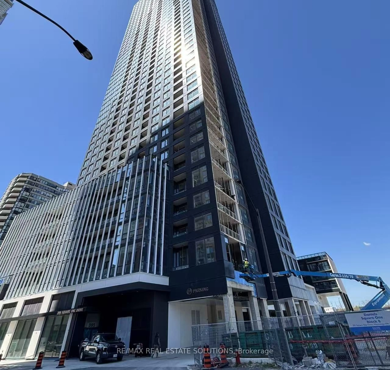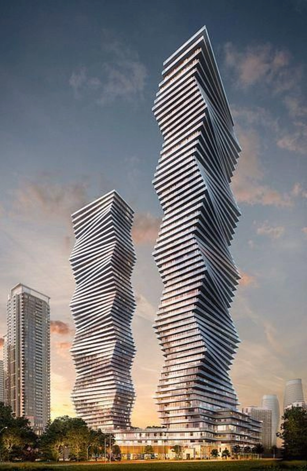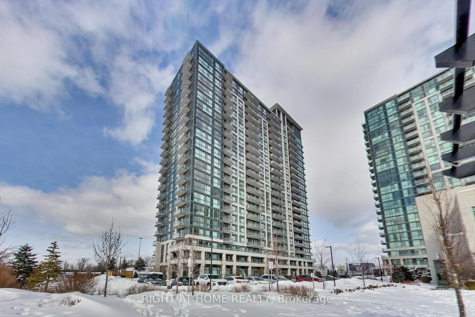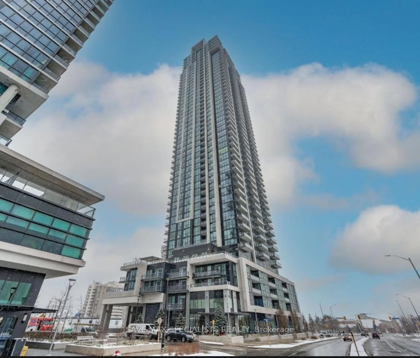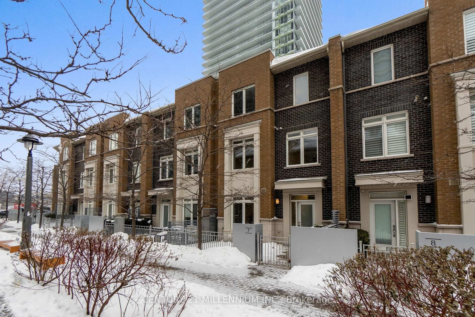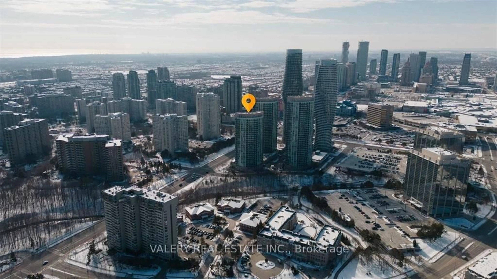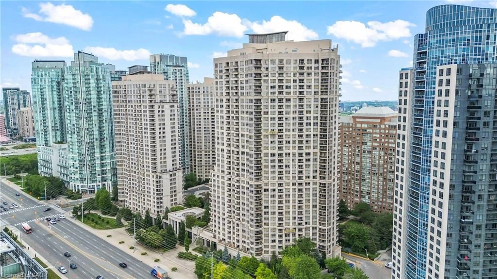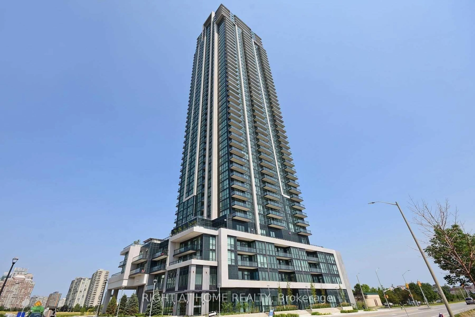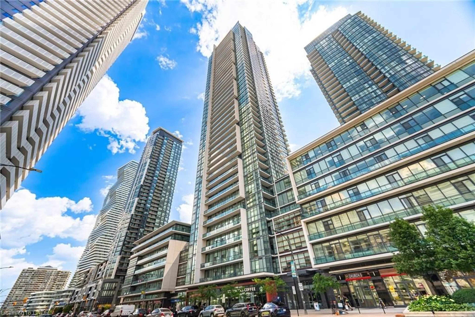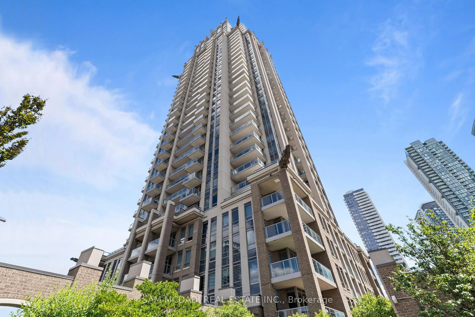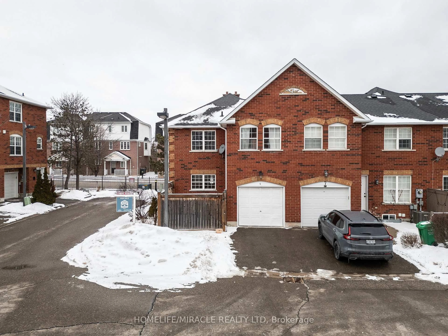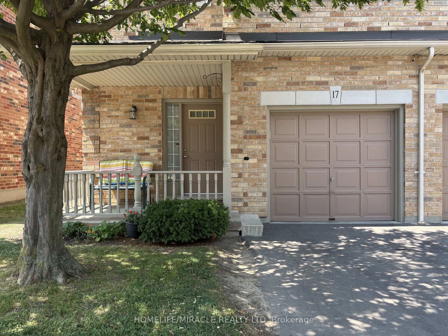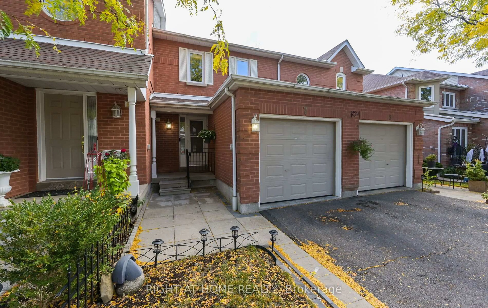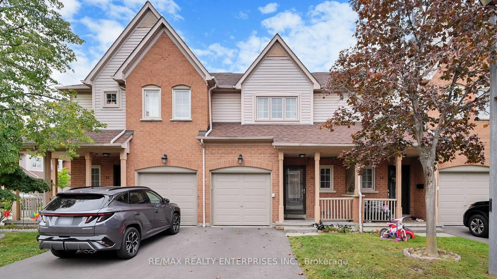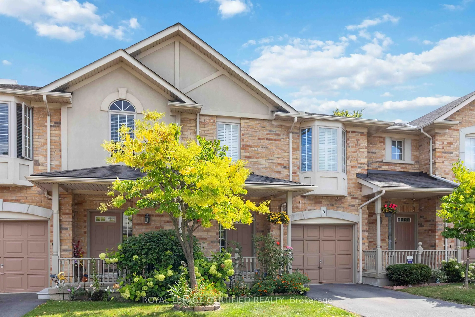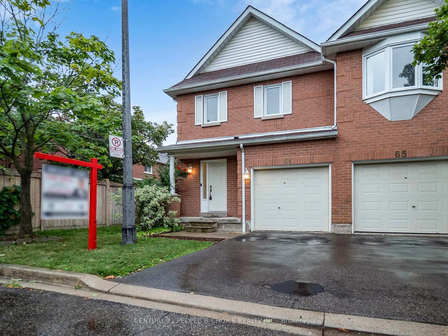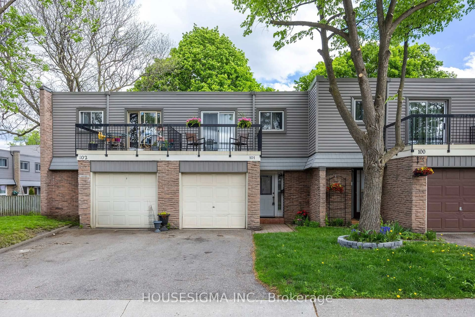3975 Grand Park Dr #2809, Mississauga, Ontario L5B 0K4
Contact us about this property
Highlights
Estimated valueThis is the price Wahi expects this property to sell for.
The calculation is powered by our Instant Home Value Estimate, which uses current market and property price trends to estimate your home’s value with a 90% accuracy rate.Not available
Price/Sqft$699/sqft
Monthly cost
Open Calculator
Description
WOW!!! Great Location in City Center Area of Mississauga, Spacious and bright unit featuring a functional layout and floor to ceiling windows. Open-concept living/dining area, modern finishes, 9 Ft Ceiling, and laminate flooring throughout. Sleek kitchen with quartz countertop. The primary bedroom offers a walk-in closet and private 4-piece ensuite. Second bedroom includes a large window and ample closet space. Versatile den ideal for home office or study. Perfect View in Open Large Balcony For Relaxing Time Enjoy Great amenities including a 24/7 concierge, fitness centre, indoor pool, sauna, party room, guest suites, and much more. Steps from Square One, Celebration Square, YMCA, Sheridan College, and more. One Under Ground Parking and Locker Included
Property Details
Interior
Features
Exterior
Features
Parking
Garage spaces 1
Garage type Underground
Other parking spaces 0
Total parking spaces 1
Condo Details
Amenities
Exercise Room, Gym, Games Room, Indoor Pool, Party/Meeting Room, Visitor Parking
Inclusions
Property History
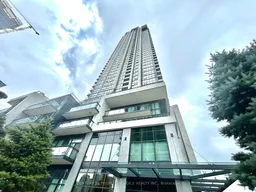 17
17