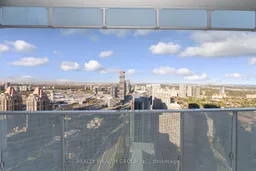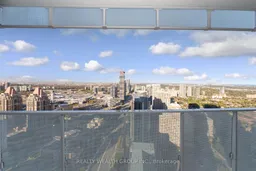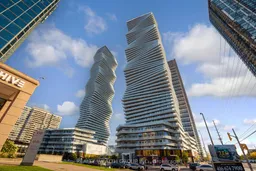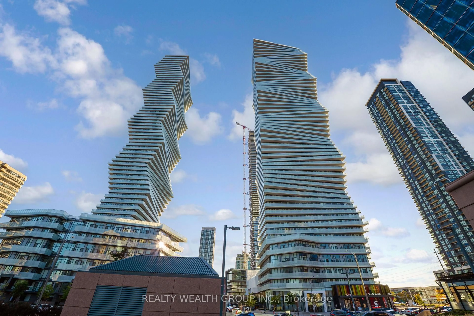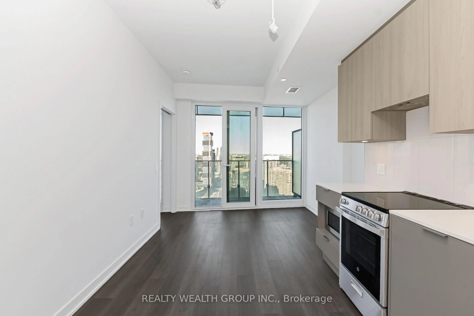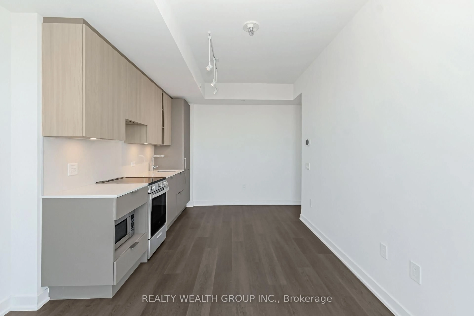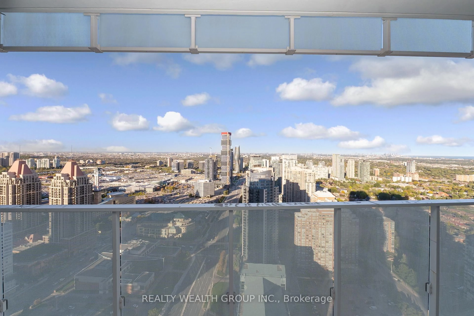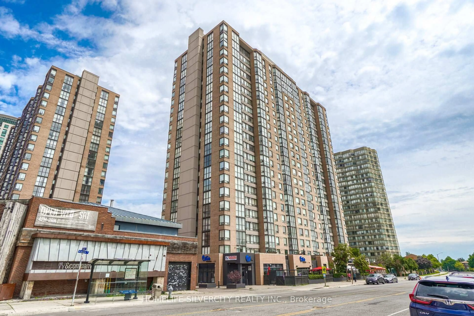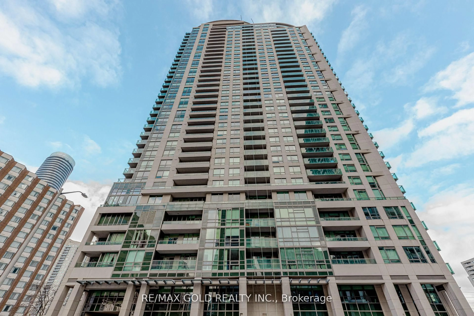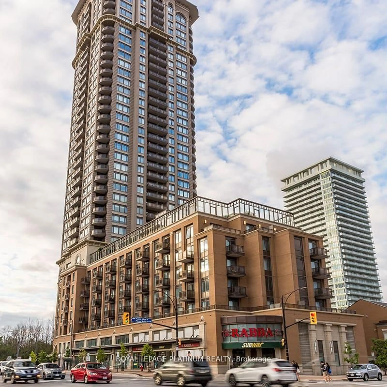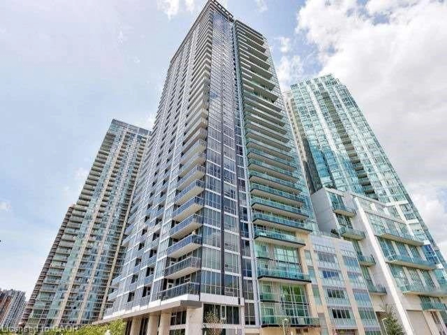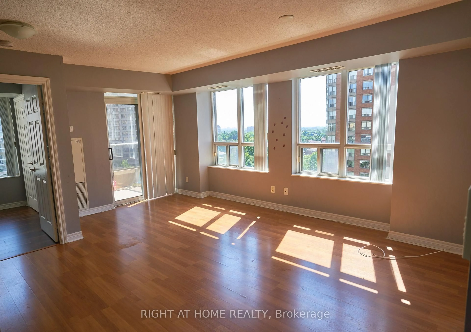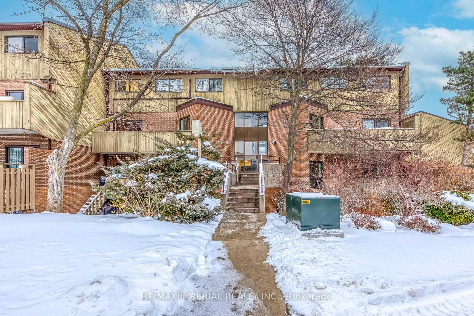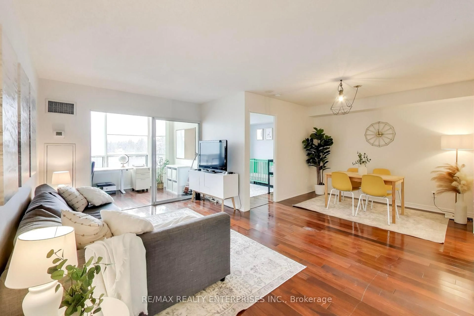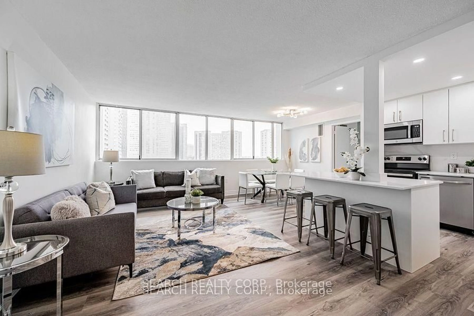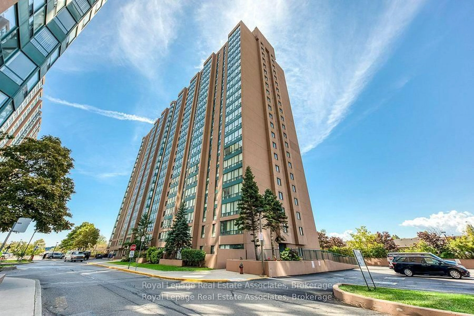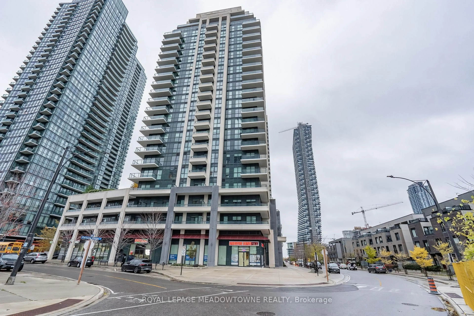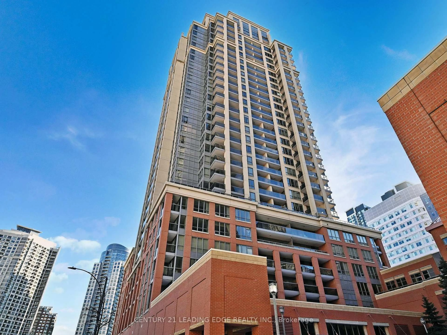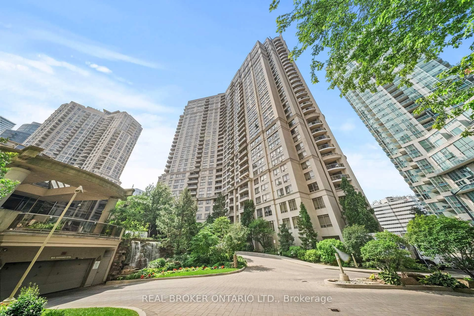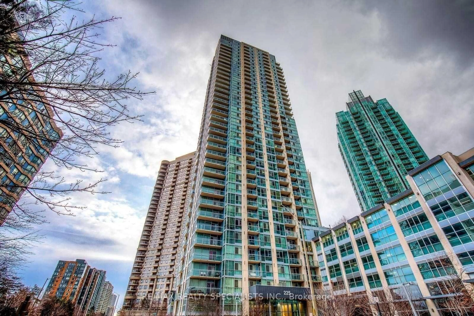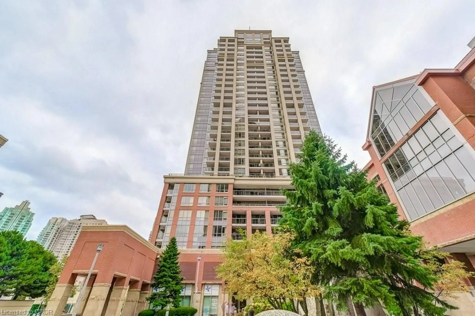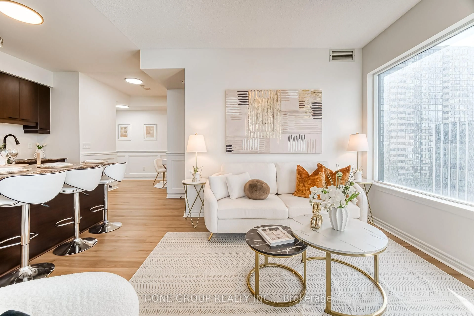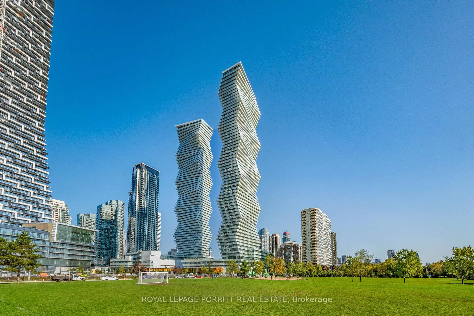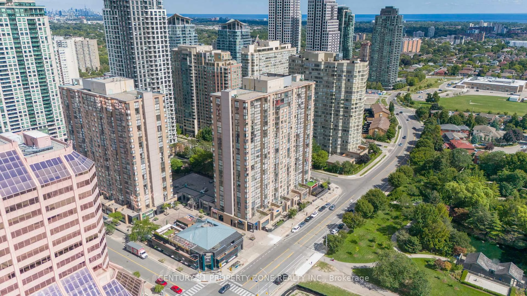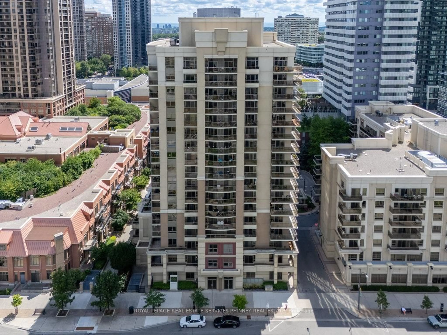3900 Confederation Pkwy #3911, Mississauga, Ontario L5B 0M3
Contact us about this property
Highlights
Estimated valueThis is the price Wahi expects this property to sell for.
The calculation is powered by our Instant Home Value Estimate, which uses current market and property price trends to estimate your home’s value with a 90% accuracy rate.Not available
Price/Sqft$733/sqft
Monthly cost
Open Calculator
Description
***PRICED TO SELL*** | Welcome to M City Condos | Where Iconic Design Meets Incredible Skyline & Lake Views. Perched on a high floor in one of Mississauga's most sought-after addresses, this bright and beautifully maintained 1-bedroom suite captures breathtaking, unobstructed views of the city skyline, Lake Ontario, and the Toronto horizon. Expansive floor-to-ceiling windows flood the space with natural light, while 9-foot ceilings and a sleek open-concept layout create an atmosphere of sophistication and comfort. The modern kitchen features integrated stainless steel appliances, quartz countertops, backsplash and elegant cabinetry that flows seamlessly into the living area, the perfect space for entertaining or quiet evenings at home. Step outside to your large private balcony (approx. 100 sqft) and take in the panoramic scenery, ideal for enjoying morning coffee, sunset dinners, or unwinding above the city lights. The primary bedroom offers generous closet space, full-height windows, and soothing natural light. The spa-inspired bathroom showcases vertical tile work, a deep soaking tub, a chrome rainfall shower, and a modern quartz-topped vanity, evoking a sense of calm and refinement. Enjoy resort-style amenities: an outdoor saltwater pool, poolside lounge, yoga studio, fitness centre, steam rooms, media lounge, chefs kitchen & dining area, outdoor lounge, BBQ stations, fire features, splash pad, children play zone, outdoor skating rink, guest suites, and more. Located in the heart of downtown Mississauga, you are steps from Square One Mall, Celebration Square, Sheridan College, parks, cafes, and restaurants, with easy access to transit, major highways (403, 401, QEW), UofT Mississauga, and the future Hurontario LRT. An exceptional opportunity for professionals, first-time buyers, or investors seeking modern comfort, iconic amenities, and panoramic city-to-lake views in one of Mississaugas most dynamic communities.
Property Details
Interior
Features
Flat Floor
Primary
3.23 x 2.58Laminate / Window Flr to Ceil / Large Closet
Kitchen
3.11 x 2.34Laminate / B/I Appliances / Backsplash
Dining
3.11 x 2.34Laminate / Combined W/Kitchen
Living
2.41 x 3.02Laminate / Window Flr to Ceil / W/O To Balcony
Exterior
Features
Parking
Garage spaces 1
Garage type Underground
Other parking spaces 0
Total parking spaces 1
Condo Details
Inclusions
Property History
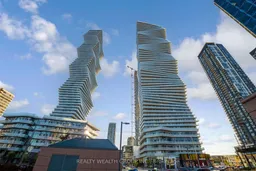 33
33