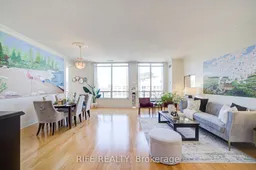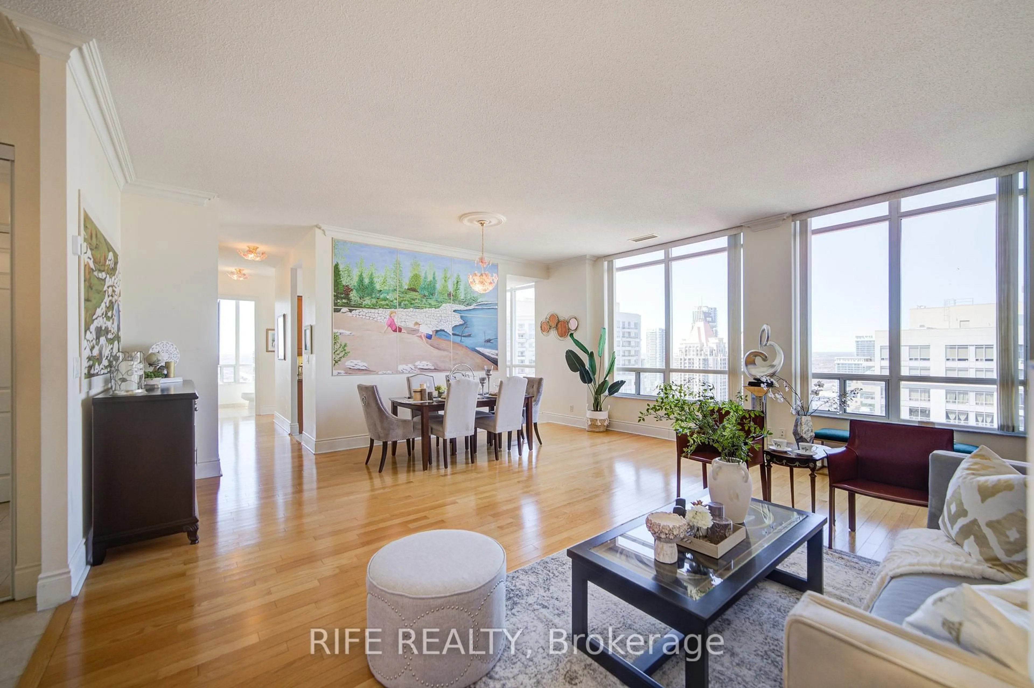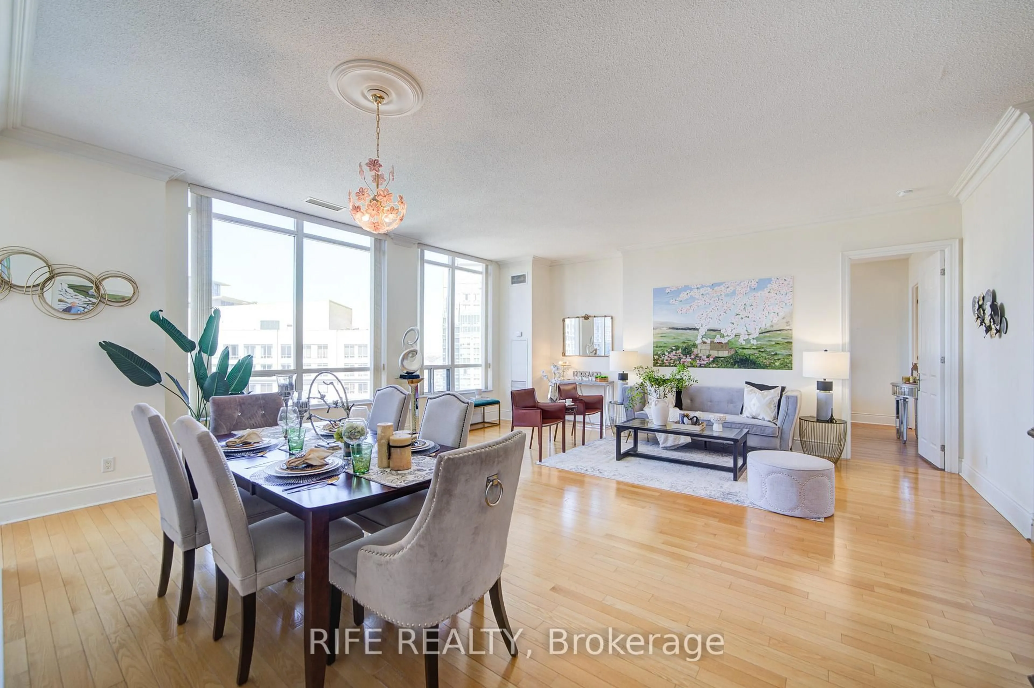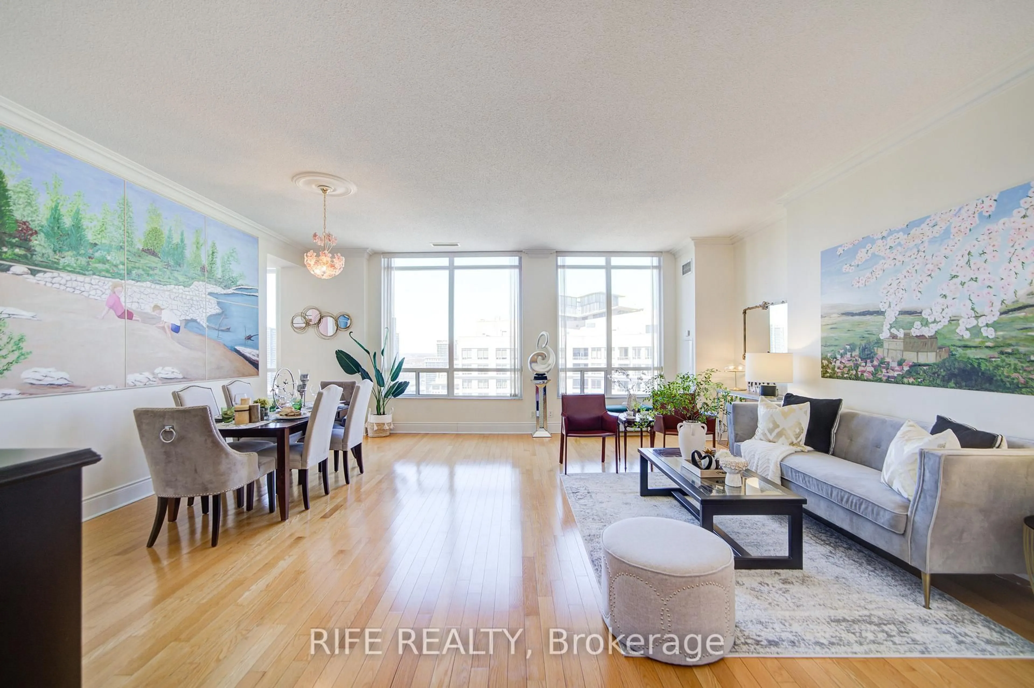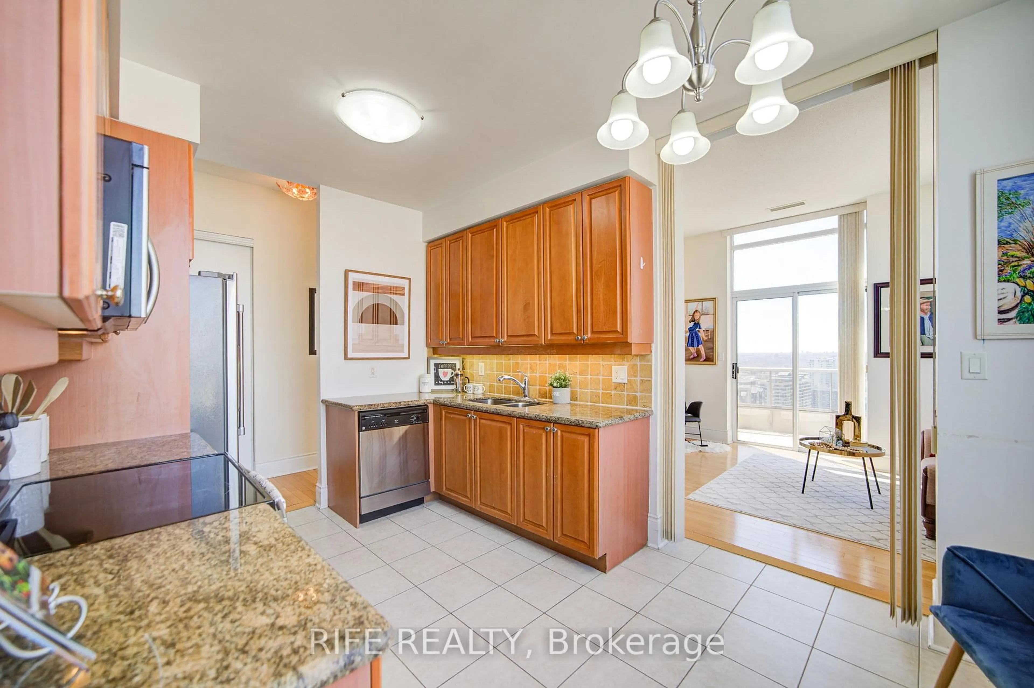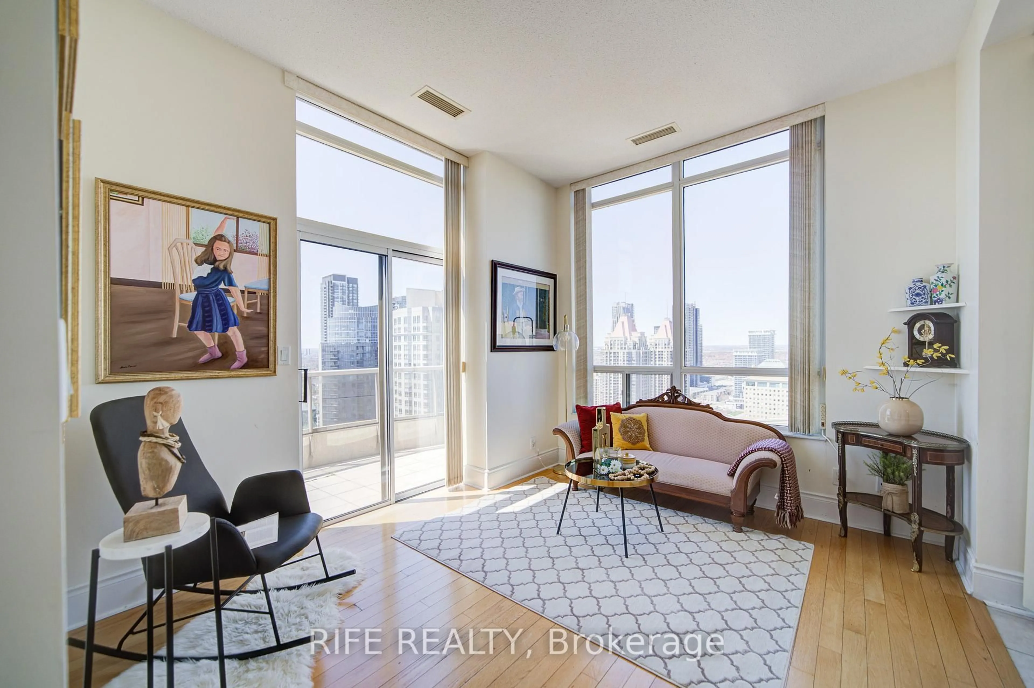3880 Duke Of York Blvd #GPH10, Mississauga, Ontario L5B 4M7
Contact us about this property
Highlights
Estimated valueThis is the price Wahi expects this property to sell for.
The calculation is powered by our Instant Home Value Estimate, which uses current market and property price trends to estimate your home’s value with a 90% accuracy rate.Not available
Price/Sqft$704/sqft
Monthly cost
Open Calculator
Description
This One-of-a-kind custom floor plan boasts soaring **10' ceilings**, 2 bedrooms plus a Den (can use as the 3rd bedroom), and 3 washrooms. Enjoy spectacular city views all the way down to the lake from this stunning 1,643 sq ft Grand Penthouse. An elegant and spacious entrance welcomes you into a bright, open-concept layout featuring a huge combined living and dining area with hardwood floors throughout. The corner den with access to another large balcony can easily converted as a 3rd bedroom. The spacious primary bedroom easily accommodates a king-sized bed and a sitting area. It features its own private balcony, a large walk-in closet, and a luxurious 6-piece ensuite complete with a Jacuzzi tub and bidet. **2 parking spots ** and 1 locker. The building offers over 30,000 sq ft of refined amenities, including hotel-style facilities such as a 24-hr concierge, indoor pool and sauna, fully equipped fitness Centre, grand party room, beautifully landscaped BBQ area with garden views, bowling alley, billiards room, games room, guest suites, and ample visitor parking. Maintenance fees include all utilities. Located within walking distance to Square One Shopping Mall, YMCA, Mississauga Central Library, Living Arts Centre, public transit, and more. Enjoy vibrant urban living in the heart of Mississauga! A Dream home you've been waiting for-and it's finally here.
Property Details
Interior
Features
Main Floor
Living
6.157 x 6.1hardwood floor / Combined W/Dining / Bay Window
2nd Br
3.1 x 3.66hardwood floor / Double Closet / Large Window
Family
3.14 x 3.39Balcony / Sliding Doors / hardwood floor
Breakfast
4.27 x 4.96Combined W/Kitchen / Large Window
Exterior
Features
Parking
Garage spaces 2
Garage type Underground
Other parking spaces 0
Total parking spaces 2
Condo Details
Amenities
Concierge, Exercise Room, Guest Suites, Indoor Pool, Media Room, Party/Meeting Room
Inclusions
Property History
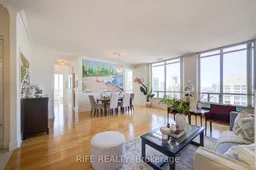 20
20