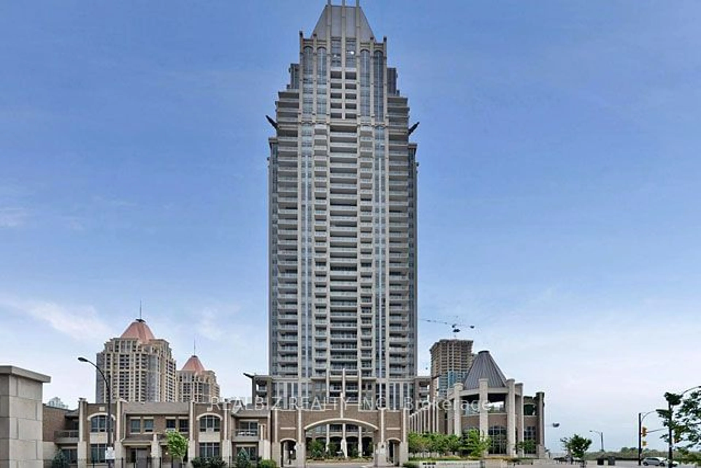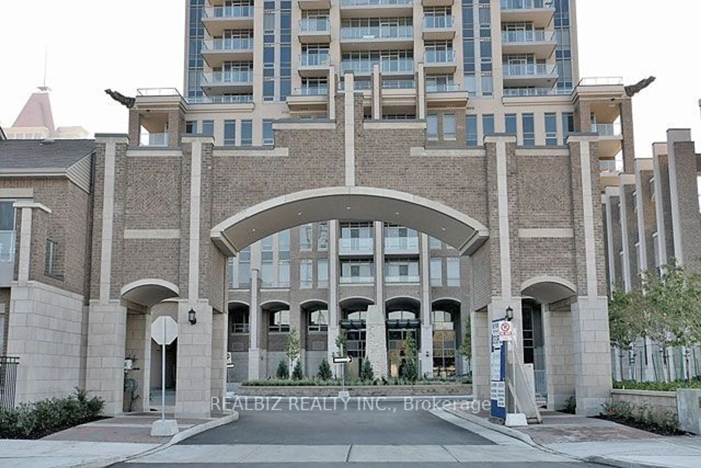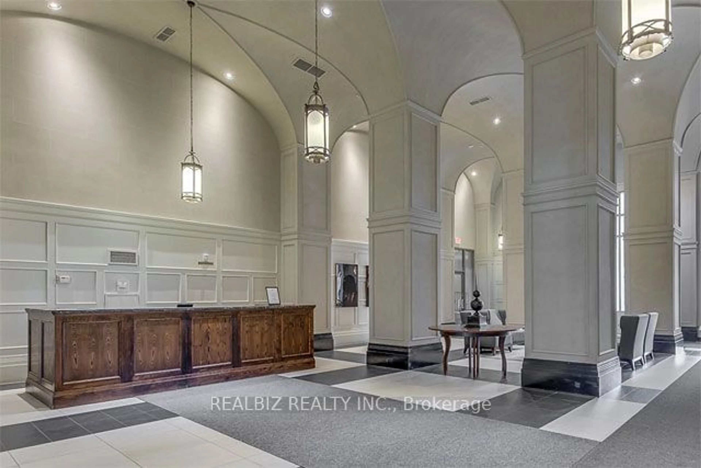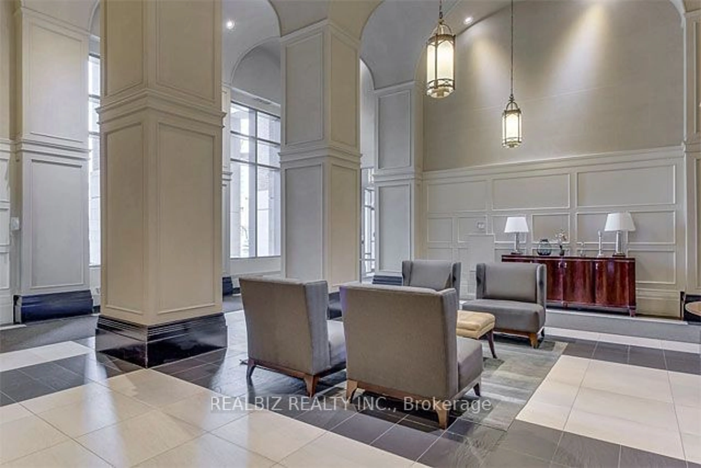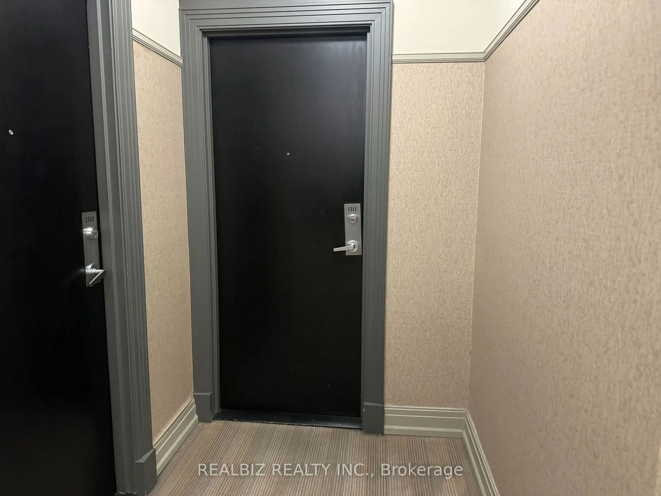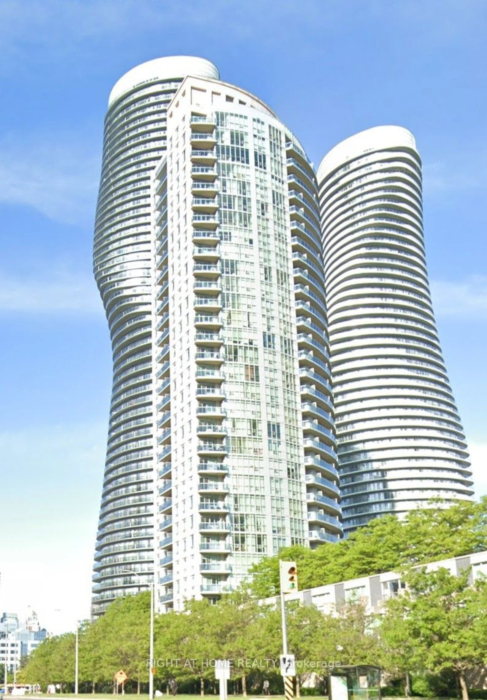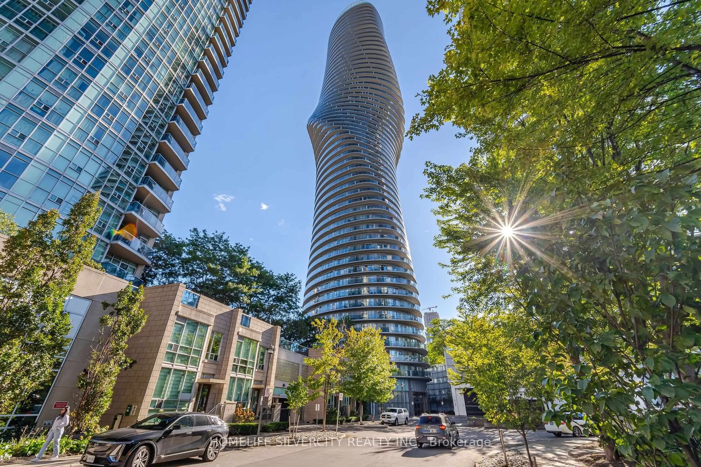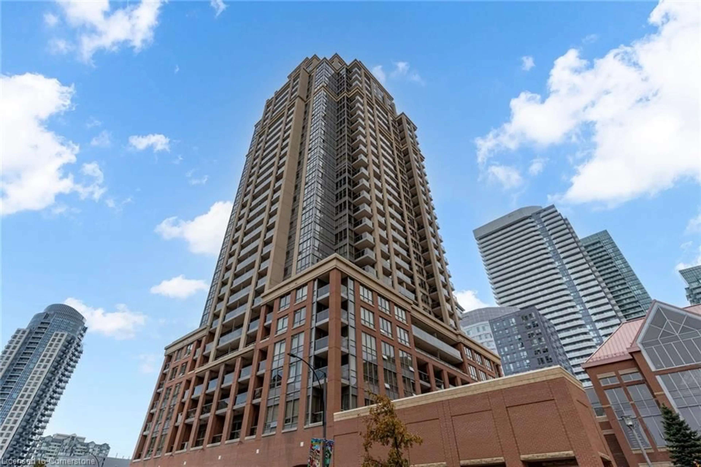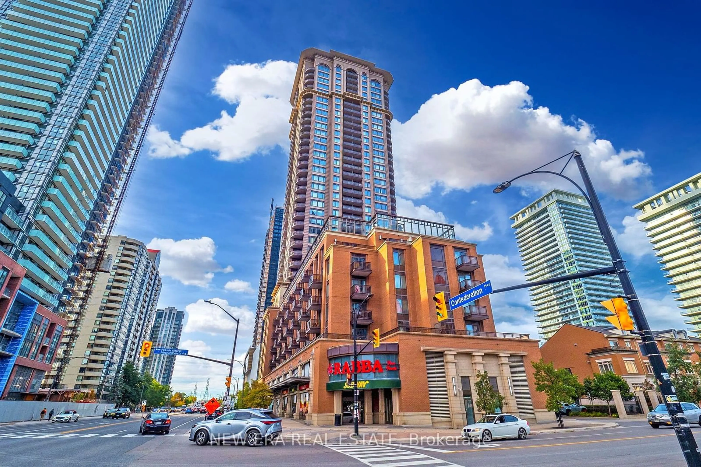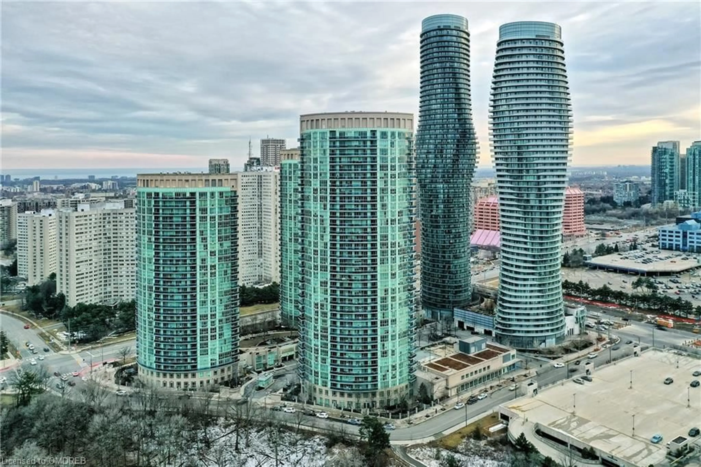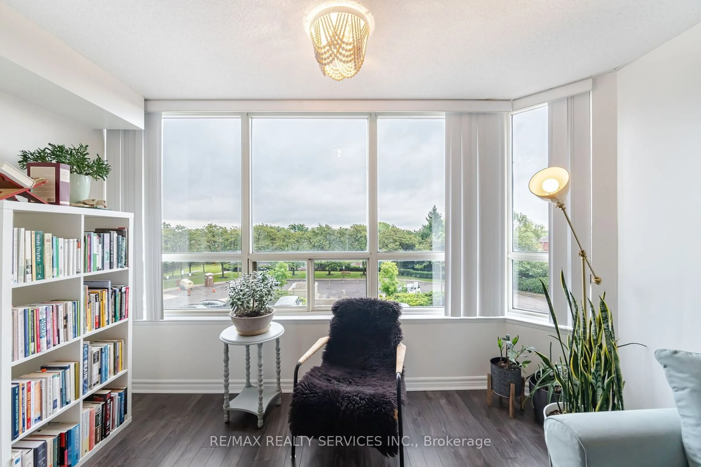388 Prince Of Wales Dr #1311, Mississauga, Ontario L5B 0A1
Contact us about this property
Highlights
Estimated ValueThis is the price Wahi expects this property to sell for.
The calculation is powered by our Instant Home Value Estimate, which uses current market and property price trends to estimate your home’s value with a 90% accuracy rate.Not available
Price/Sqft$830/sqft
Est. Mortgage$2,663/mo
Maintenance fees$573/mo
Tax Amount (2024)$2,745/yr
Days On Market127 days
Description
Bright Sun-filled South facing condo by Daniels, featuring 715 sq ft of functional layout, blending comfort with modern convenience.This 1 Bedroom and den, with 2 full washrooms, a parking and a locker provides Spectacular unobstructed view of the city. The kitchen features granite countertop, Stainless Steel Appliances (2020), making it ideal for cooking and entertaining. The primary bedroom is a tranquil retreat, with large windows, and a luxurious 4 pc ensuite washroom. Perfectly located right in the heart of City center, with close proximiy to public transit, you are minutes away from Square One Shopping Centre, Living Arts Centre, Celebration Square and an array of restuarants and grocery stores. Building Amenities include Rooftop Club 38 Lounge, Gym/Exercise room, Billiards Room, Indoor Swimming Pool, Hot Tub, 24-hr Concierge, Visitor Parking and more!
Property Details
Interior
Features
Flat Floor
Living
5.20 x 3.20Hardwood Floor / Combined W/Dining / W/O To Balcony
Dining
5.20 x 2.00Hardwood Floor / Combined W/Living / Breakfast Area
Kitchen
2.30 x 2.20Ceramic Floor / Open Concept / Granite Counter
Prim Bdrm
3.40 x 3.10Laminate / 3 Pc Ensuite / Double Closet
Exterior
Features
Parking
Garage spaces -
Garage type -
Total parking spaces 1
Condo Details
Amenities
Concierge, Guest Suites, Gym, Indoor Pool, Party/Meeting Room, Recreation Room
Inclusions
Property History
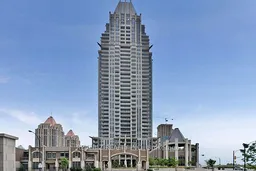 31
31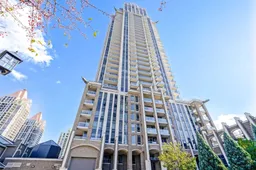
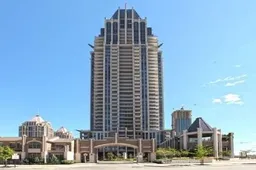
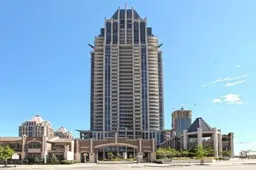
Get up to 1% cashback when you buy your dream home with Wahi Cashback

A new way to buy a home that puts cash back in your pocket.
- Our in-house Realtors do more deals and bring that negotiating power into your corner
- We leverage technology to get you more insights, move faster and simplify the process
- Our digital business model means we pass the savings onto you, with up to 1% cashback on the purchase of your home
