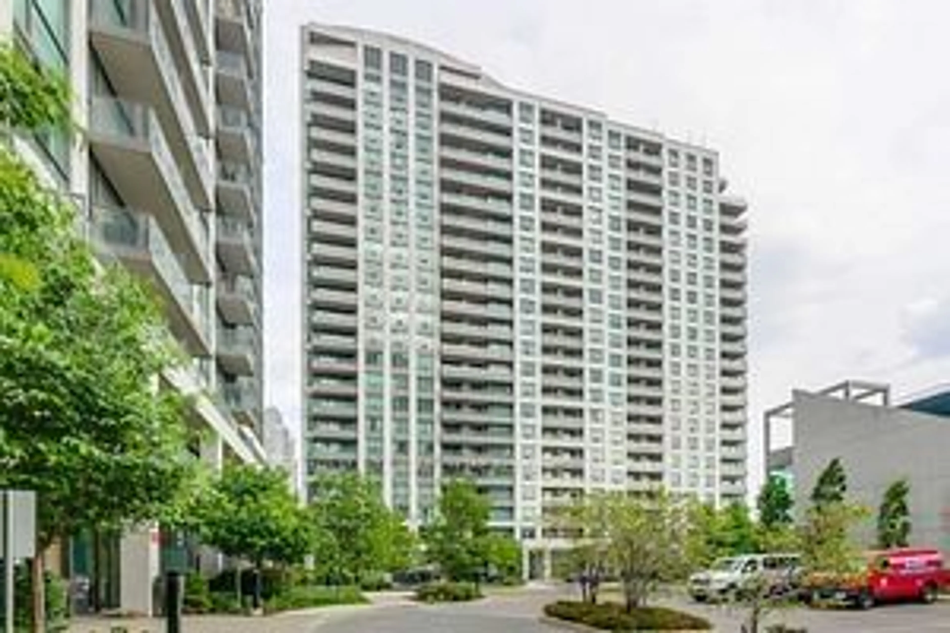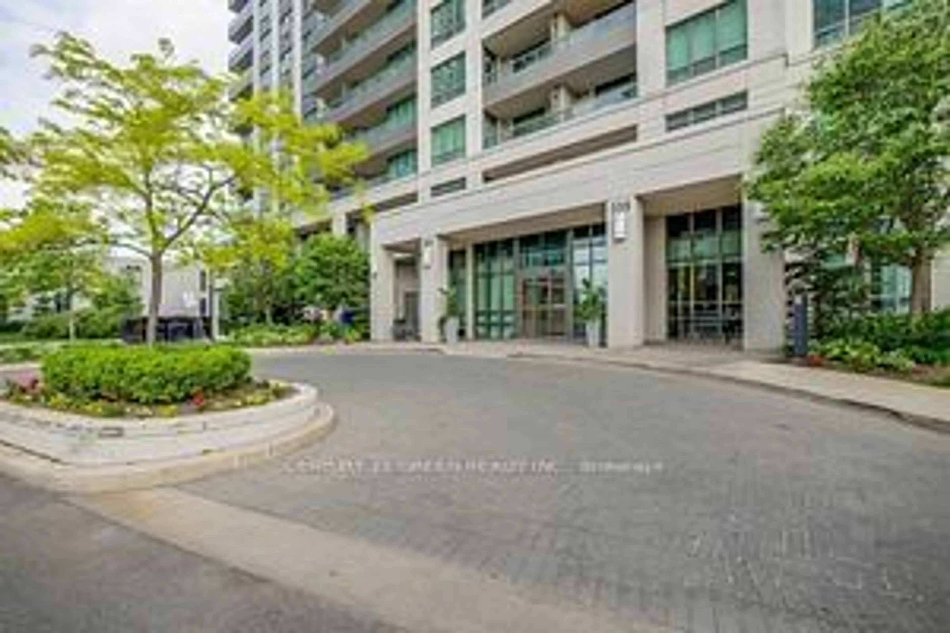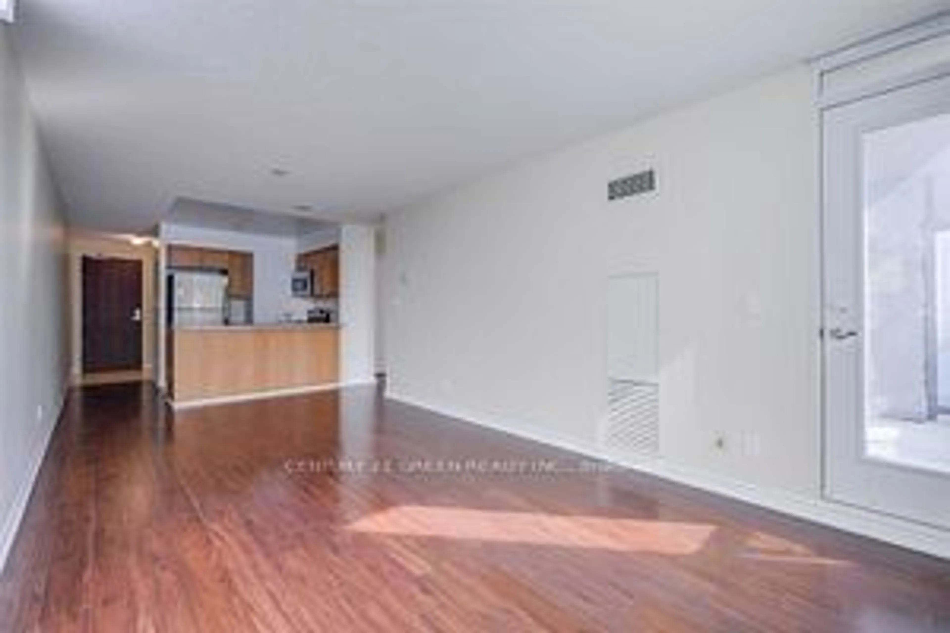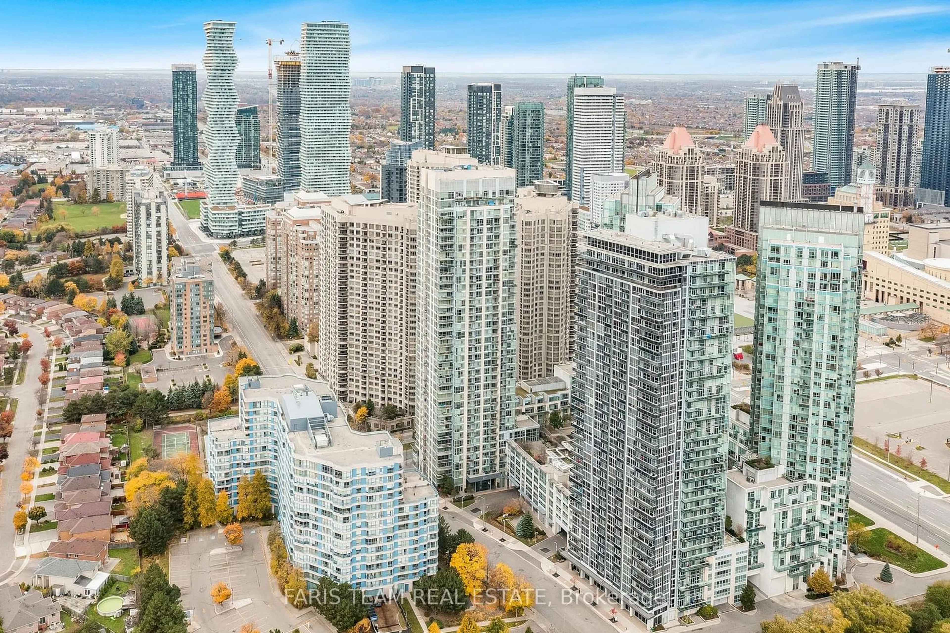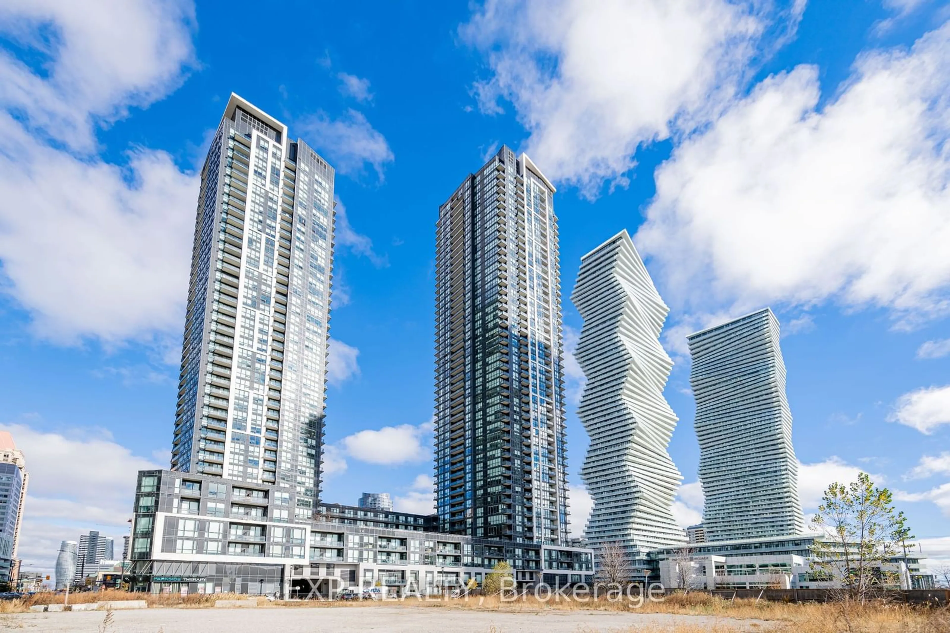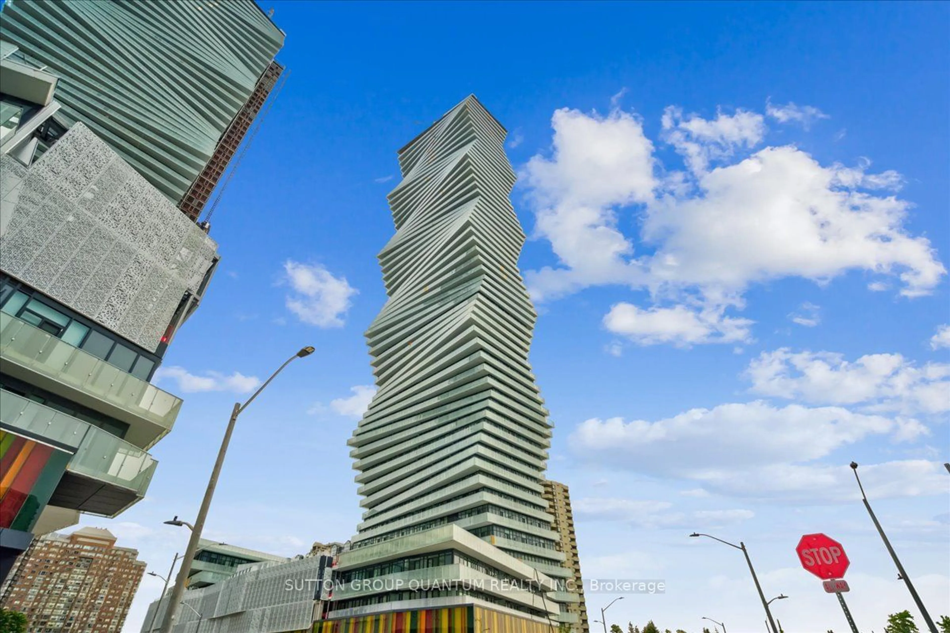335 Rathburn Rd #1701, Mississauga, Ontario L5B 0C8
Contact us about this property
Highlights
Estimated ValueThis is the price Wahi expects this property to sell for.
The calculation is powered by our Instant Home Value Estimate, which uses current market and property price trends to estimate your home’s value with a 90% accuracy rate.Not available
Price/Sqft$836/sqft
Est. Mortgage$2,319/mo
Maintenance fees$456/mo
Tax Amount (2023)$2,213/yr
Days On Market119 days
Description
Step into this stunning condo, thoughtfully designed to offer a spacious bedroom and a sizeable 4-piece washroom, all within over 600 square feet of functional living space. Relax on your private north-facing balcony and enjoy the serene views. The open-concept layout maximizes every inch, featuring laminate flooring and large windows that flood the space with natural light. The modern kitchen is equipped with a breakfast bar, appliances, and granite countertops. The primary bedroom includes a generous closet, and the unit comes with a separate locker and a parking spot for added convenience. Resort-style amenities await, including a 24-hour concierge, party room, indoor pool, hot tub, sauna, gym, yoga room, bowling lanes, theatre/media room, billiards room, tennis courts, library, bike storage, patio area, and guest suites. This prime location puts you within walking distance of public transit, Square One, a movie theater, Sheridan College, Mohawk College, and a wide array of excellent restaurants and shops. With quick access to the 403, 401, and QEW, this condo is perfectly situated for your lifestyle. Make this exquisite unit your new home!
Property Details
Interior
Features
Flat Floor
Foyer
6.00 x 5.00Ceramic Floor / Closet
Kitchen
8.92 x 7.87Granite Counter / Modern Kitchen
Living
20.10 x 10.36Laminate / Combined W/Dining
Dining
20.10 x 10.36Laminate / Combined W/Living
Exterior
Features
Parking
Garage spaces 1
Garage type Underground
Other parking spaces 0
Total parking spaces 1
Condo Details
Inclusions
Property History
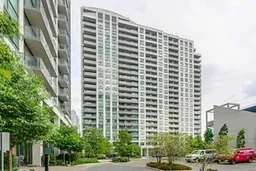 15
15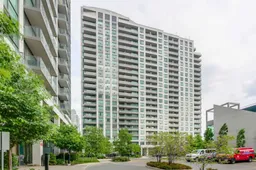 15
15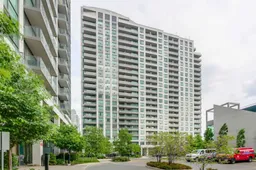 14
14Get up to 1% cashback when you buy your dream home with Wahi Cashback

A new way to buy a home that puts cash back in your pocket.
- Our in-house Realtors do more deals and bring that negotiating power into your corner
- We leverage technology to get you more insights, move faster and simplify the process
- Our digital business model means we pass the savings onto you, with up to 1% cashback on the purchase of your home
