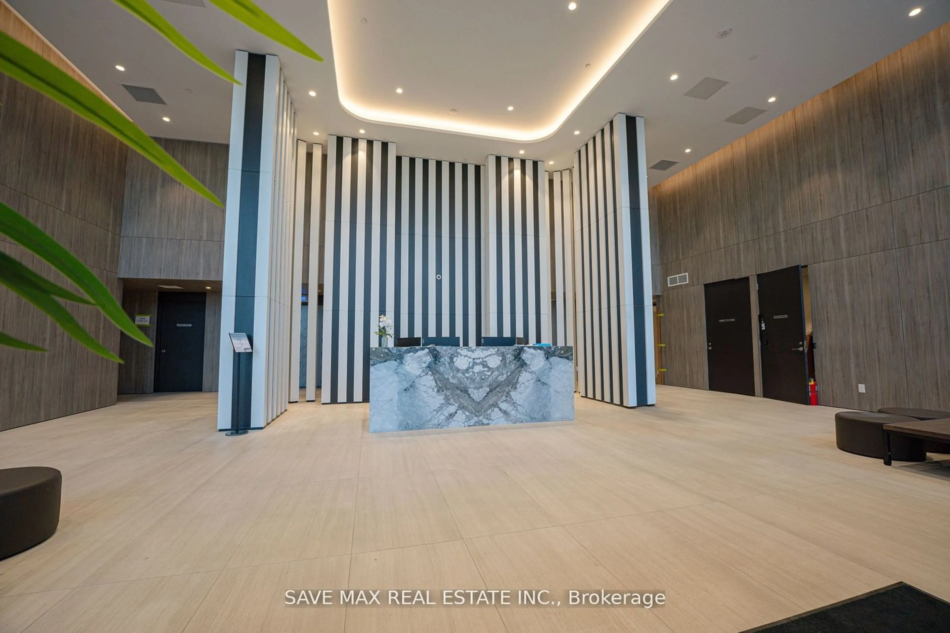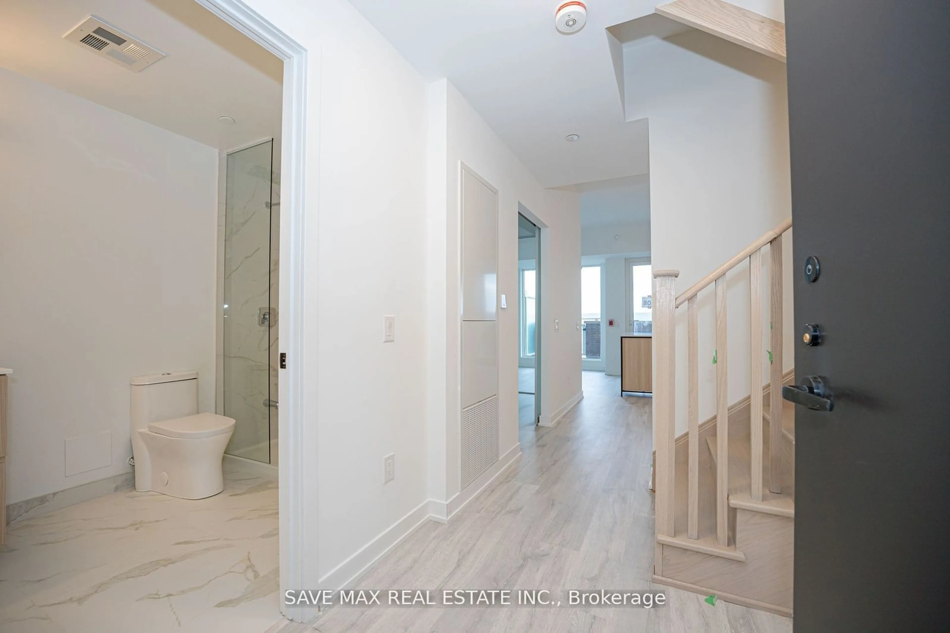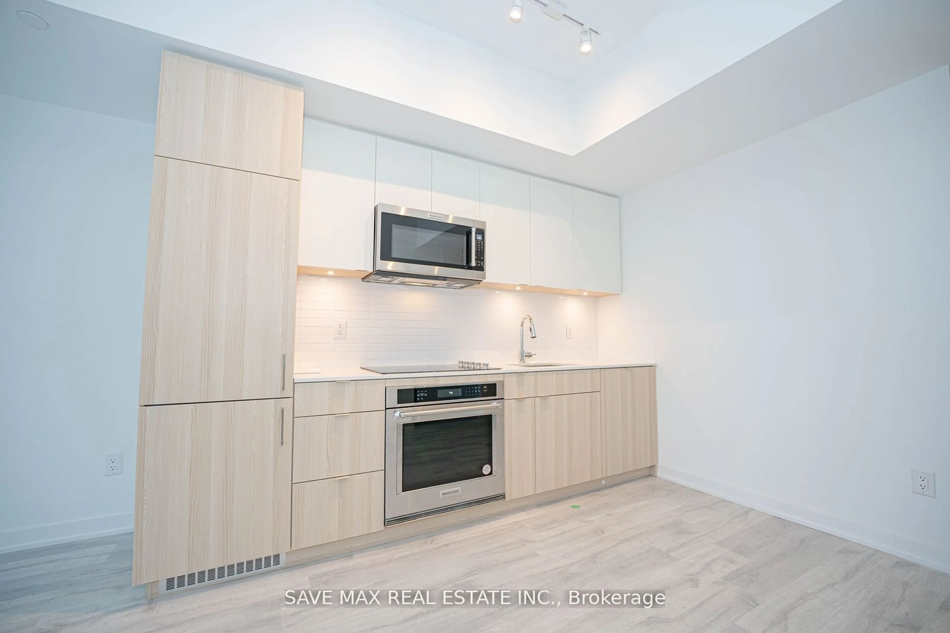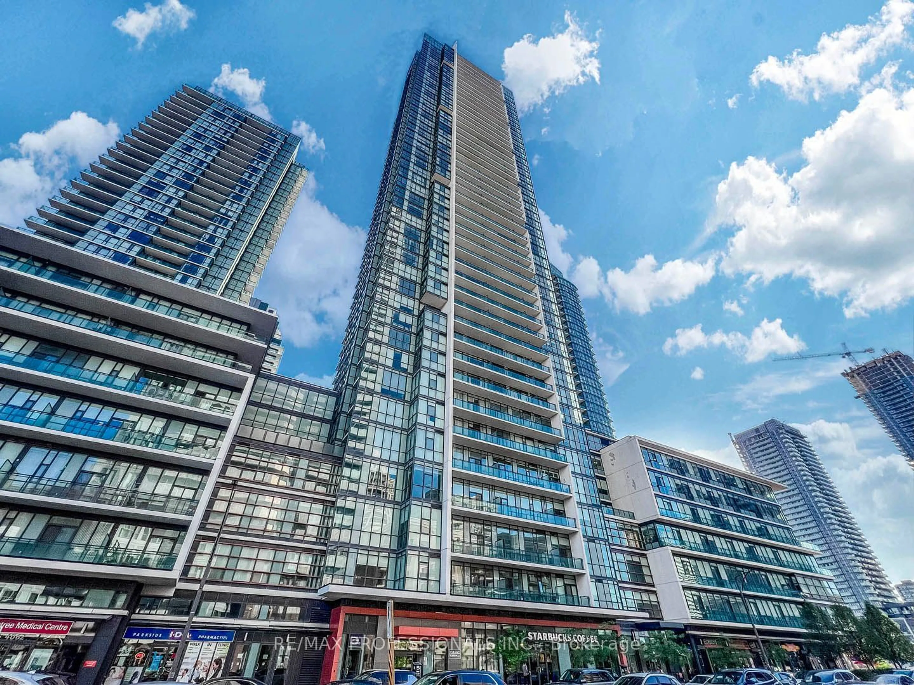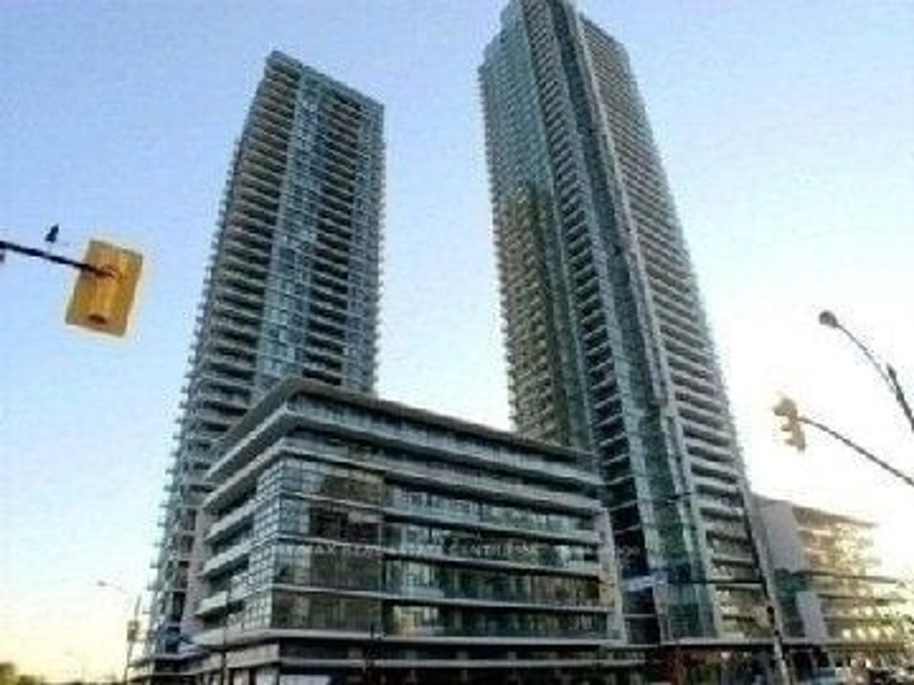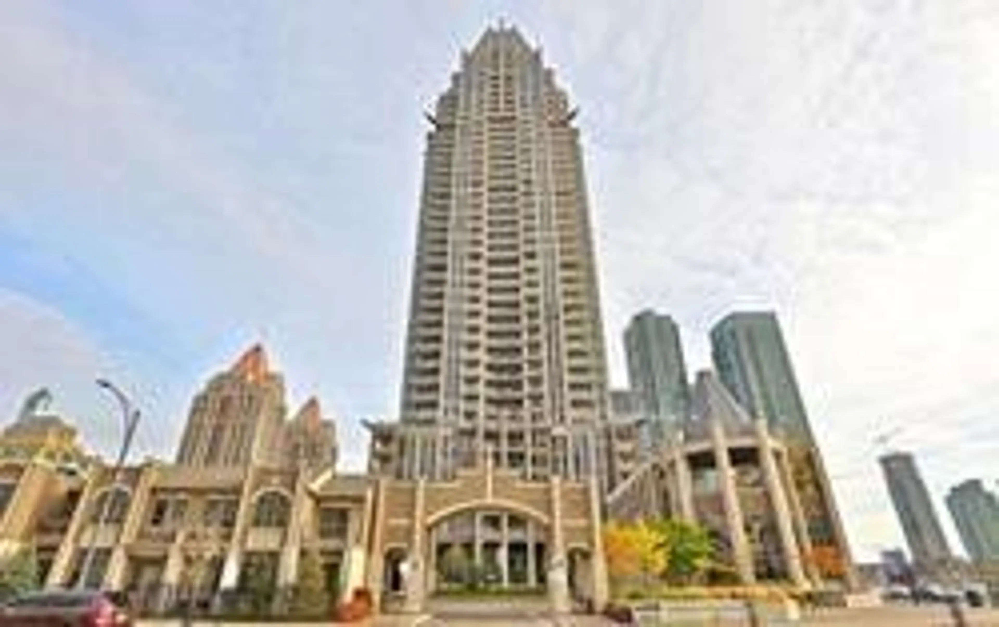220 Missinnihe Way #TH108, Mississauga, Ontario L5H 0A9
Contact us about this property
Highlights
Estimated ValueThis is the price Wahi expects this property to sell for.
The calculation is powered by our Instant Home Value Estimate, which uses current market and property price trends to estimate your home’s value with a 90% accuracy rate.Not available
Price/Sqft$988/sqft
Est. Mortgage$6,334/mo
Maintenance fees$894/mo
Tax Amount (2024)-
Days On Market2 days
Description
Lake Ontario near Saddington Park, This 3 Bedroom, 3 Full Bathroom Condo Townhouse Boasts Almost 1550 sqft and features Breathtaking Views of Lake Ontario from Your Private Balcony. Modern Luxury With Brand New Built-In Appliances, Sleek Island and Ample Space to Go Around and Entertain Family & Friends. You have your own private outdoor yard for BBQ and enjoy time with your family/ friends. You will enjoy the Convenience of Being a Short Stroll Away From The Village of Port Credit Known For It's vibrant People, Restaurants, Shops, Festivals and Of Course the Go Station For Commuters and designated shuttle bus services from the door step of building. High ranking Schools , Don't Miss This Opportunity to Live in One of the Best Units Bright water Has to Offer. Unit has 6 appliances with in-suit laundry on 2nd floor.
Property Details
Interior
Features
Ground Floor
Living
6.00 x 6.60Laminate / Combined W/Dining / W/O To Patio
Dining
6.00 x 6.60Laminate / Combined W/Family / W/O To Patio
Kitchen
6.00 x 6.60Laminate / Combined W/Den / Stainless Steel Appl
3rd Br
2.35 x 2.70Laminate
Exterior
Features
Parking
Garage spaces 1
Garage type Underground
Other parking spaces 0
Total parking spaces 1
Condo Details
Amenities
Bbqs Allowed, Bike Storage, Concierge, Exercise Room, Party/Meeting Room, Visitor Parking
Inclusions
Property History
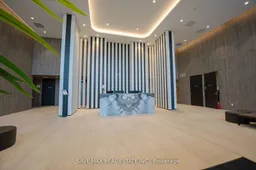 29
29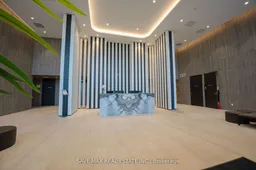 29
29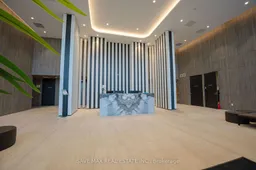 39
39Get up to 1% cashback when you buy your dream home with Wahi Cashback

A new way to buy a home that puts cash back in your pocket.
- Our in-house Realtors do more deals and bring that negotiating power into your corner
- We leverage technology to get you more insights, move faster and simplify the process
- Our digital business model means we pass the savings onto you, with up to 1% cashback on the purchase of your home
