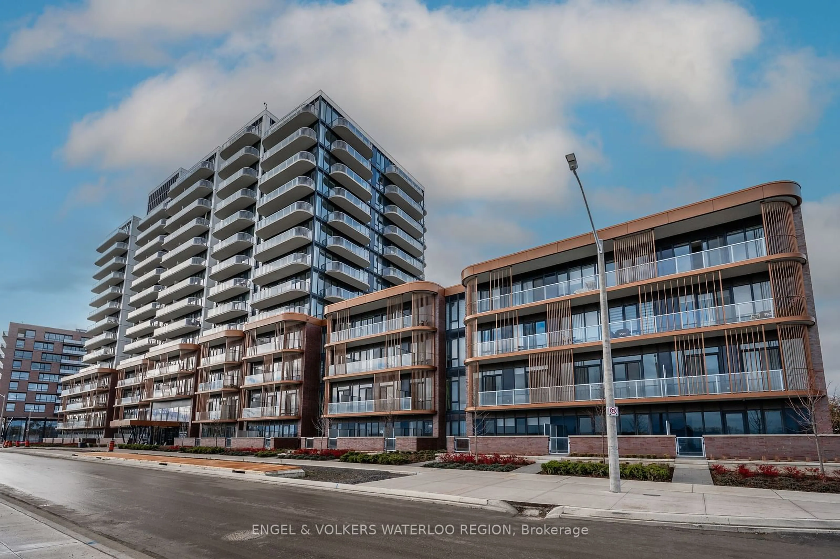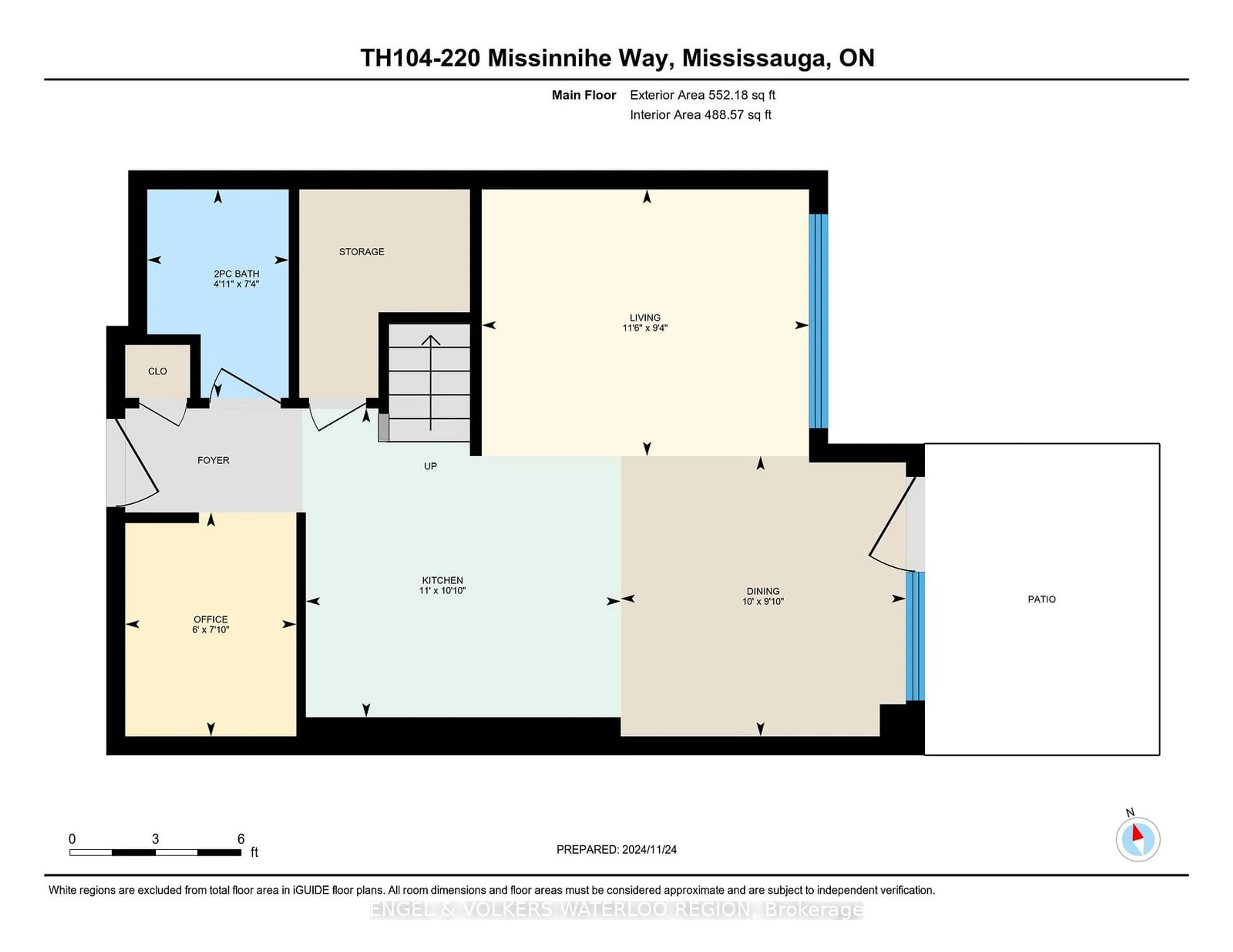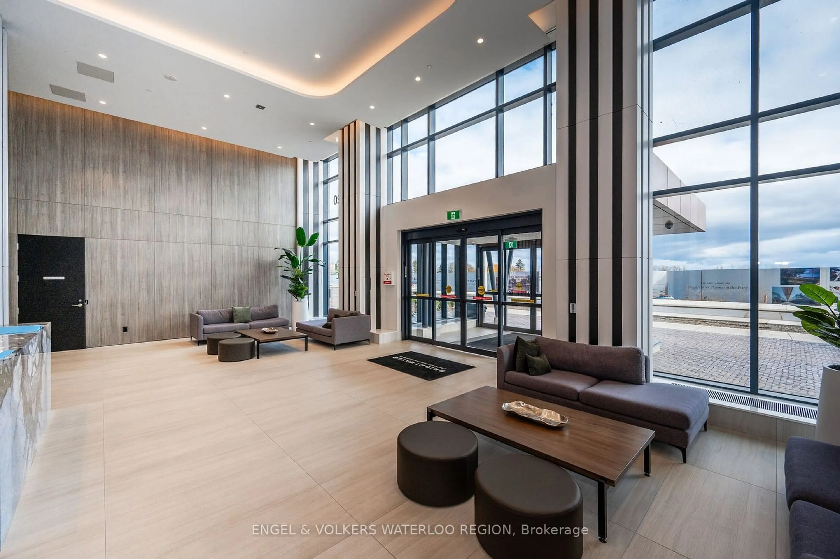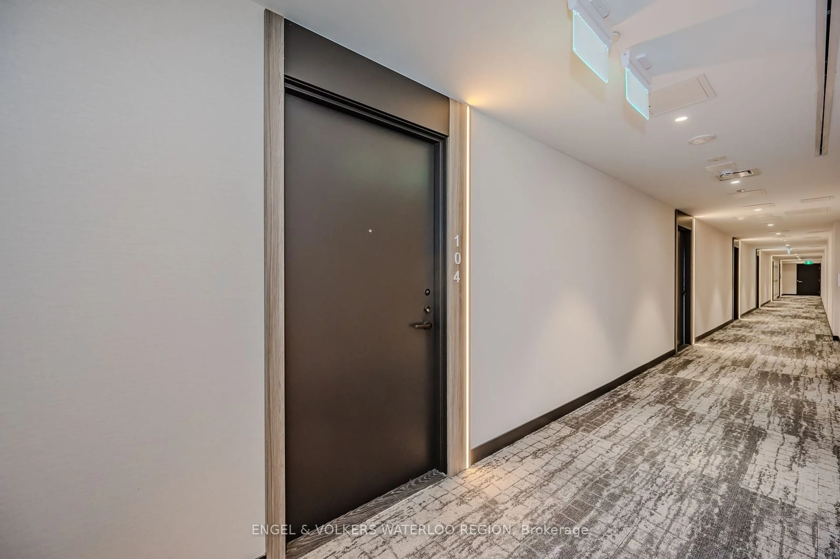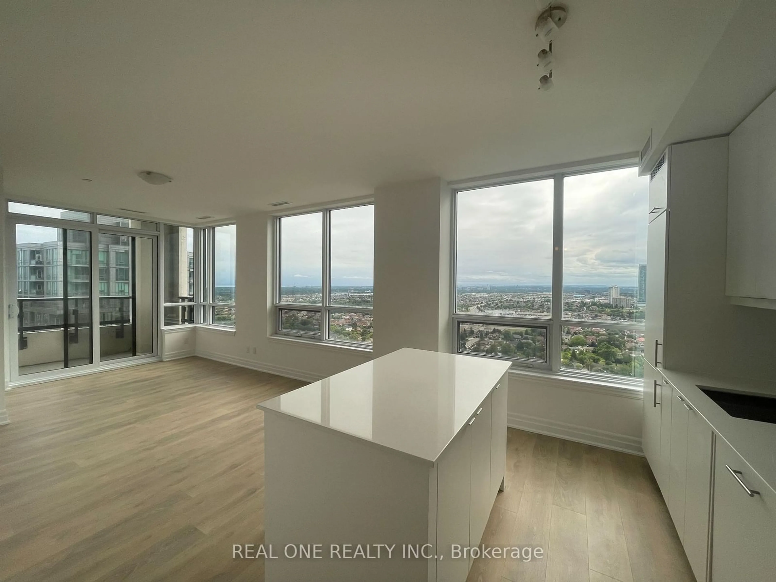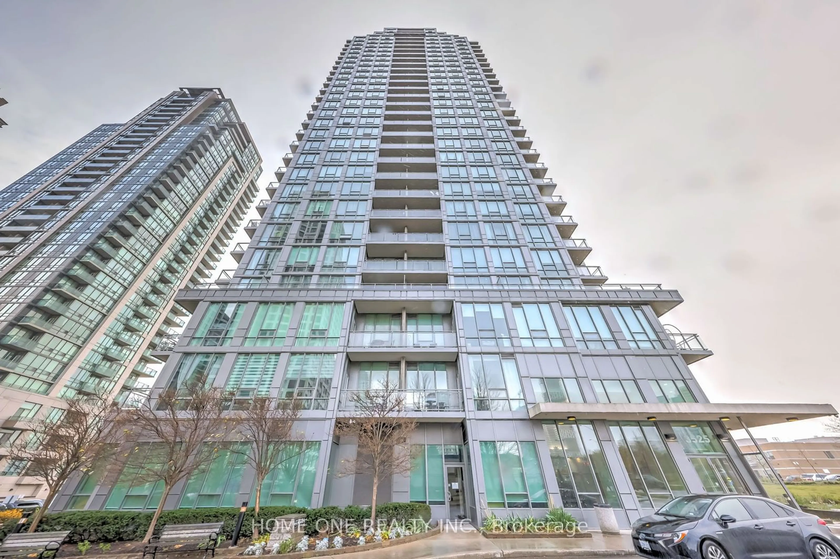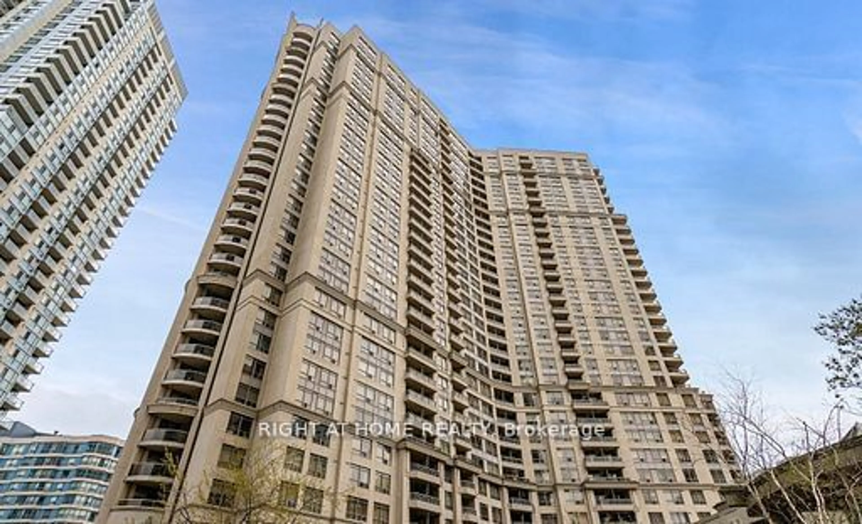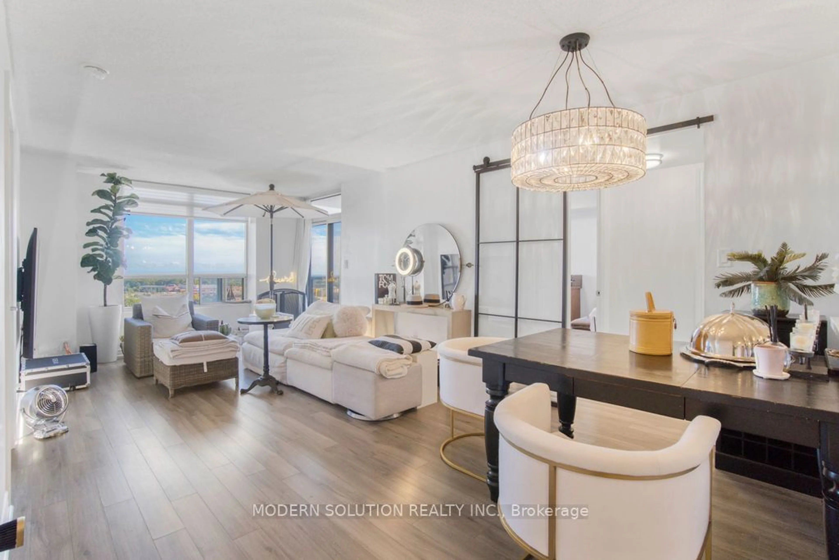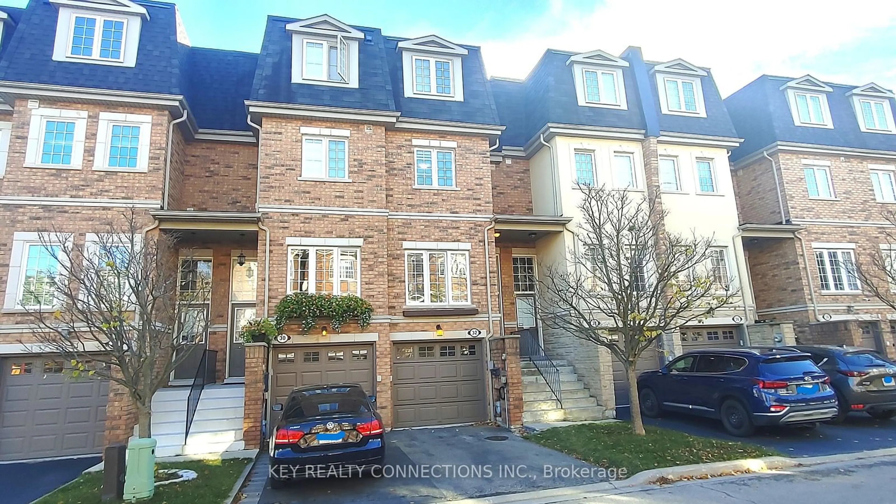220 Missinnihe Way #TH104, Mississauga, Ontario L5H 0A9
Contact us about this property
Highlights
Estimated ValueThis is the price Wahi expects this property to sell for.
The calculation is powered by our Instant Home Value Estimate, which uses current market and property price trends to estimate your home’s value with a 90% accuracy rate.Not available
Price/Sqft$975/sqft
Est. Mortgage$5,411/mo
Maintenance fees$786/mo
Tax Amount (2024)-
Days On Market88 days
Description
Welcome to Brightwater at Port Credit! This exceptional ground-floor, two-story townhouse offers stunning lake views and an abundance of natural light. Featuring a spacious, open-concept layout, the main floor boasts a 10-foot ceiling height and includes a generously sized living room, dining room, and a contemporary kitchen equipped with stainless steel appliances, a central island, and sleek quartz countertops. Floor-to-ceiling windows enhance the bright and airy atmosphere, while a private patio adjacent to the dining area provides a perfect outdoor retreat. The main floor also includes a private office and a convenient 2-piece bathroom. The second floor is home to three well-proportioned bedrooms, a private balcony, and a laundry room. The primary suite offers a 3-piece ensuite bathroom and a walk-in closet for added comfort and convenience. Residents enjoy the added benefit of a friendly 24-hour concierge service and access to exceptional amenities, including a fitness centre, party room, shared workspaces, and outdoor patios. Ideally located just steps from Farm Boy supermarket, banks, fine dining, the marina, parks, library, community centres, shopping, and schools, this home is also within easy reach of the Port Credit GO Station. For added convenience, the Brightwater shuttle operates every half hour to the GO Station, making commuting a breeze.
Property Details
Interior
Features
Main Floor
Kitchen
3.30 x 3.37Dining
3.00 x 3.05Office
2.39 x 1.83Powder Rm
2.23 x 1.512 Pc Bath
Exterior
Features
Condo Details
Amenities
Bbqs Allowed, Bike Storage, Concierge, Exercise Room, Party/Meeting Room, Rooftop Deck/Garden
Inclusions
Property History
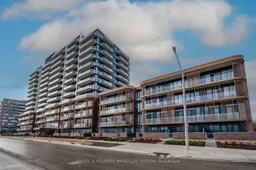 40
40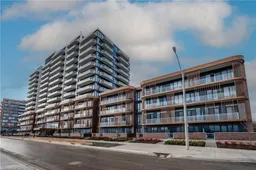
Get up to 1% cashback when you buy your dream home with Wahi Cashback

A new way to buy a home that puts cash back in your pocket.
- Our in-house Realtors do more deals and bring that negotiating power into your corner
- We leverage technology to get you more insights, move faster and simplify the process
- Our digital business model means we pass the savings onto you, with up to 1% cashback on the purchase of your home
