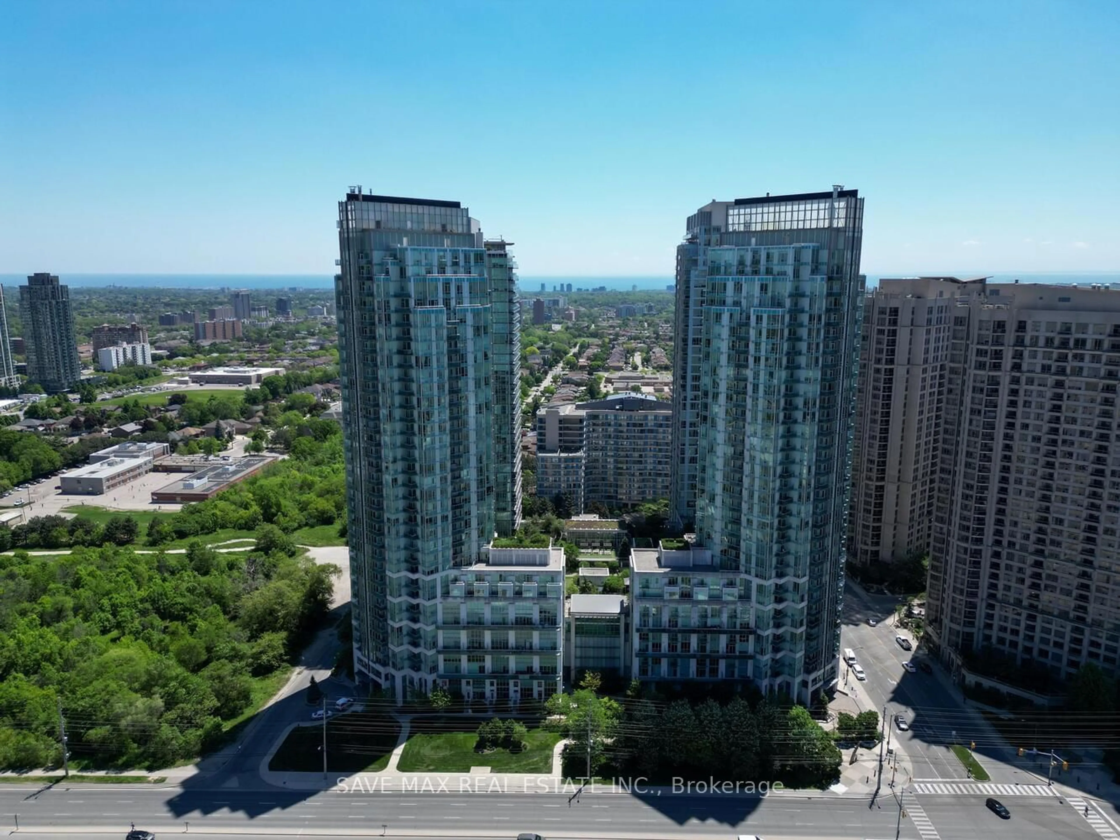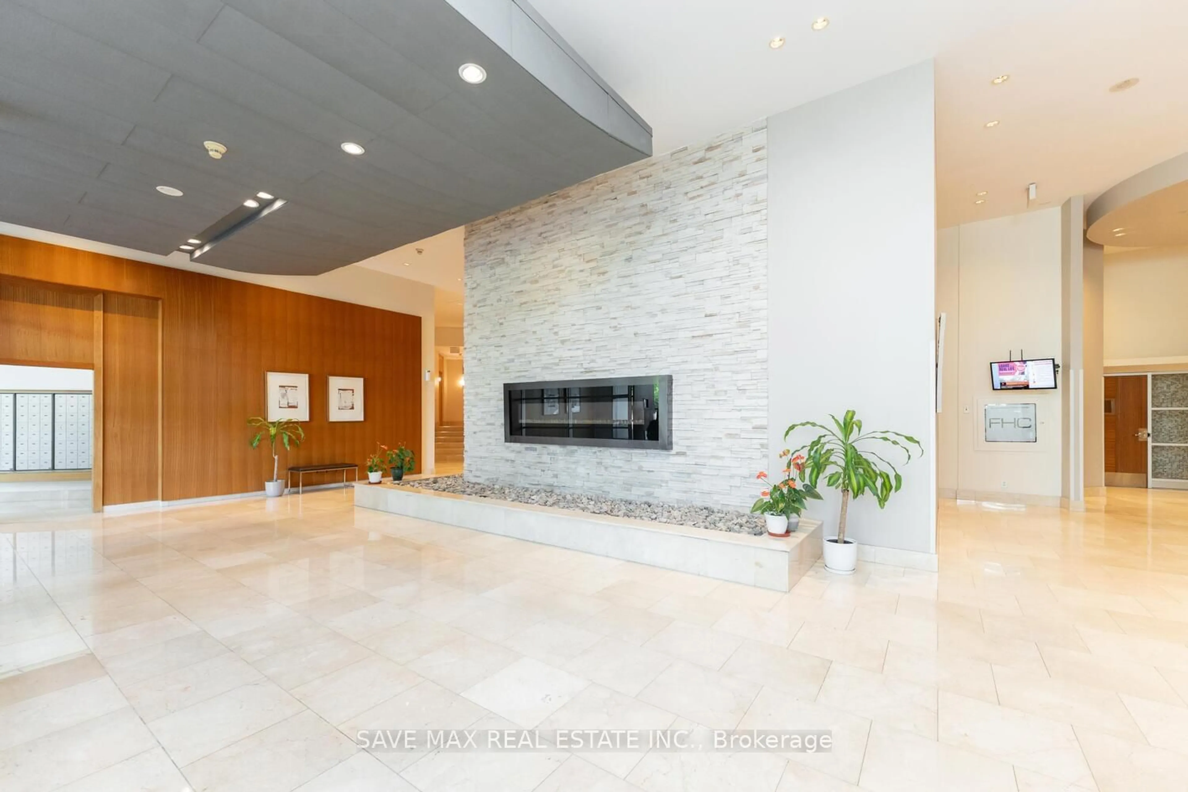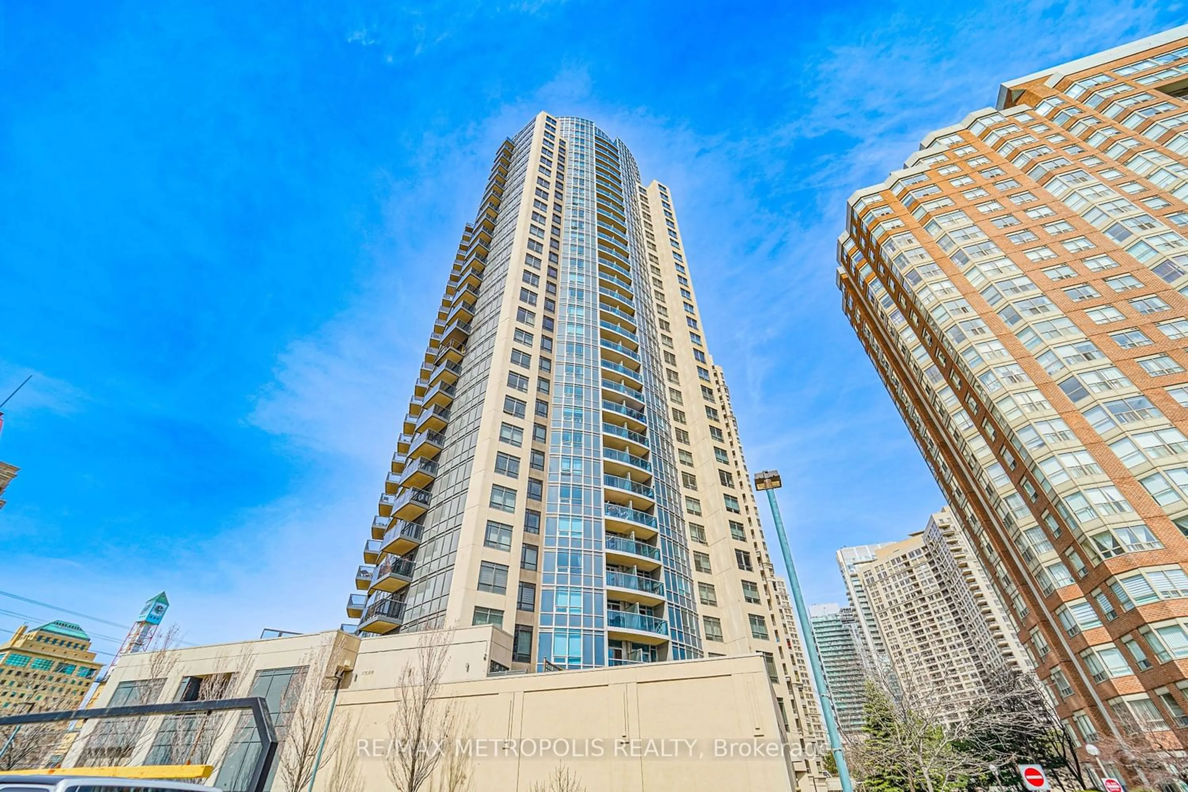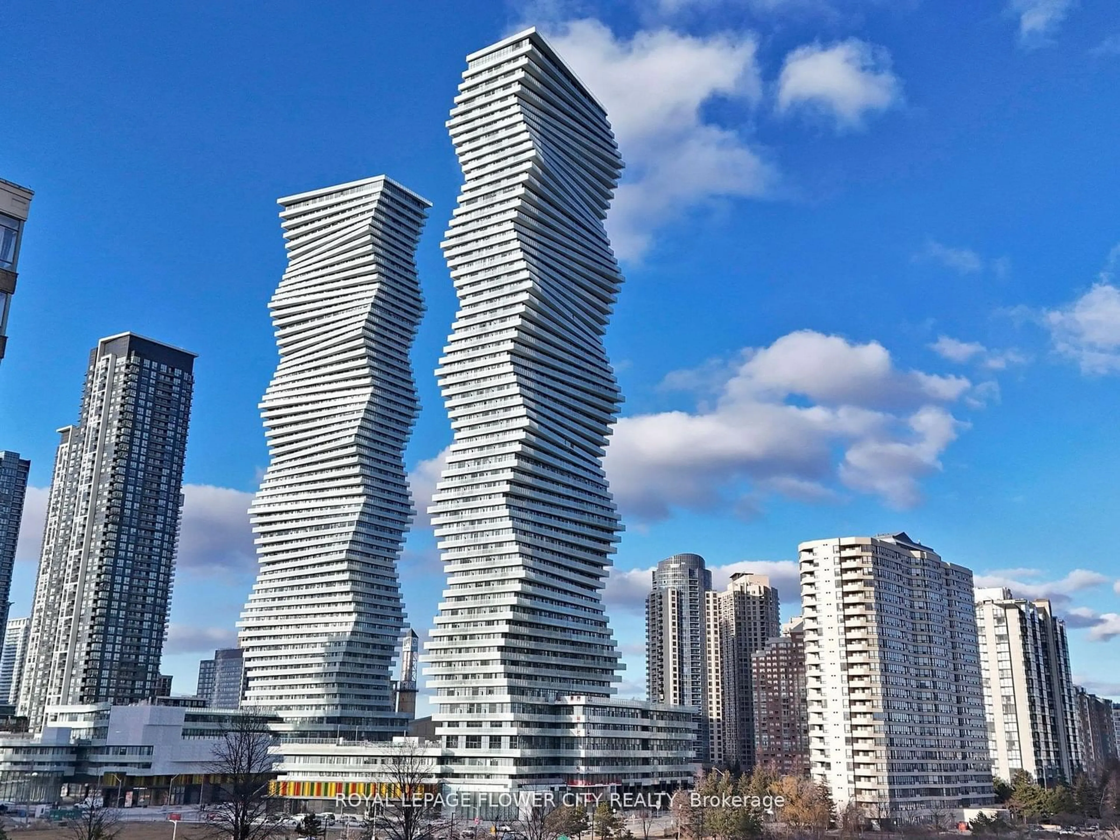220 Burnhamthorpe Rd #2510, Mississauga, Ontario L5B 4N4
Contact us about this property
Highlights
Estimated ValueThis is the price Wahi expects this property to sell for.
The calculation is powered by our Instant Home Value Estimate, which uses current market and property price trends to estimate your home’s value with a 90% accuracy rate.$611,000*
Price/Sqft$804/sqft
Days On Market37 days
Est. Mortgage$2,576/mth
Maintenance fees$588/mth
Tax Amount (2023)$2,530/yr
Description
Location! Location! Location! Great Opportunity To Live Right In The Heart Of Mississauga. Rare & Stunning 1 + 1 Bedroom, 2 Bathroom Suite with 2 Parking Spots & 1 Locker!! Den Could Be Second Bedroom. Unobstructed City Views And Of Celebration Square. Functional Layout With 9Ft Ceilings And A Spacious Master Bedroom! Just Steps To Amenities, Square One Mall, Transit, Library, Schools, Art Center, Sheridan College & Celebration Square. Building Features Amazing Facilities. This High-Desired Location Offers It's Residents Amenities Such As A Gym / Exercise Room, Pool, Concierge And A Party Room. Other Amenities Include Guest Suites, Meeting Room, Sauna, Security Guard And An Enter Phone System. Common Element Maintenance, Heat, Hydro And Water Are Included In Your Monthly Maintenance Fees. Walking Distance To Parks, Pubs, Restaurants And Shopping. Nothing To Do Just Move In And Enjoy The Amazing View With Your Family And Friends From Your Balcony.
Property Details
Interior
Features
Main Floor
Prim Bdrm
4.40 x 2.91Laminate / Double Closet / 4 Pc Ensuite
Den
2.40 x 2.91Laminate
Living
5.03 x 3.05Laminate / Combined W/Dining / W/O To Balcony
Dining
5.03 x 3.05Laminate / Combined W/Living / W/O To Balcony
Exterior
Features
Parking
Garage spaces 2
Garage type Underground
Other parking spaces 0
Total parking spaces 2
Condo Details
Inclusions
Property History
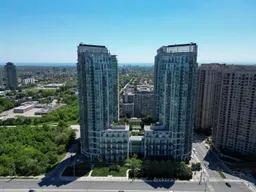 40
40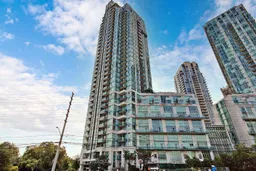 40
40Get up to 1% cashback when you buy your dream home with Wahi Cashback

A new way to buy a home that puts cash back in your pocket.
- Our in-house Realtors do more deals and bring that negotiating power into your corner
- We leverage technology to get you more insights, move faster and simplify the process
- Our digital business model means we pass the savings onto you, with up to 1% cashback on the purchase of your home
