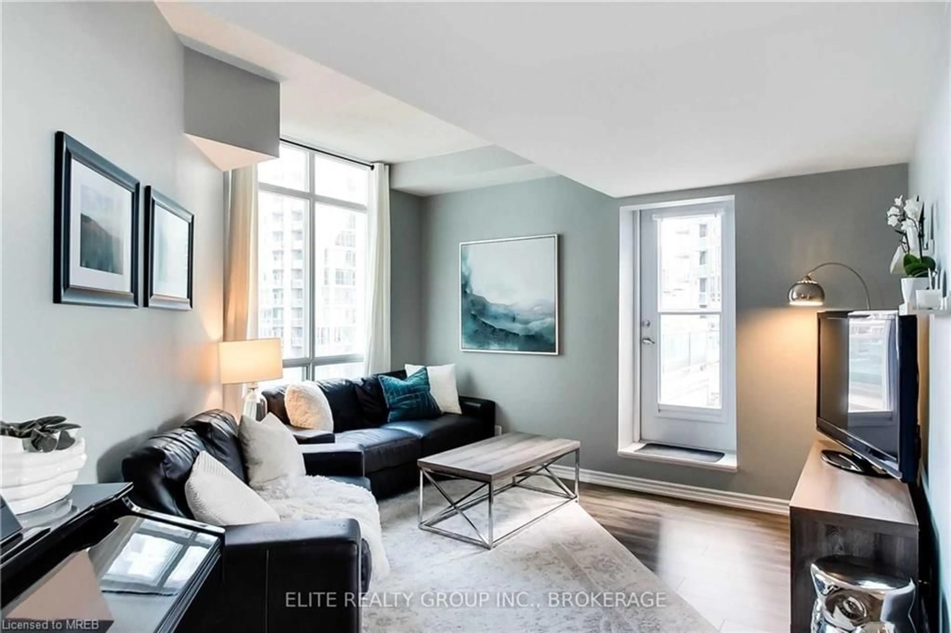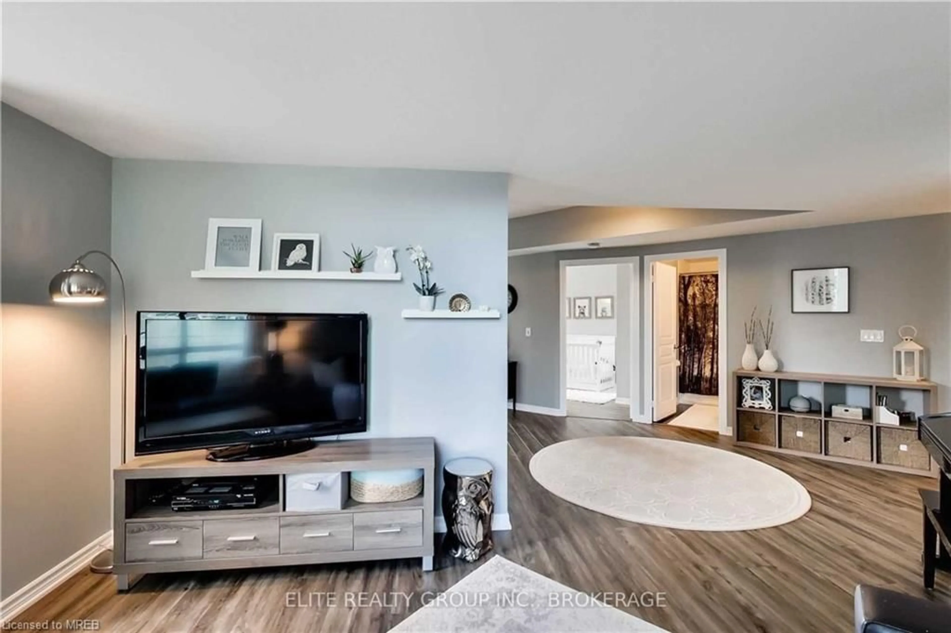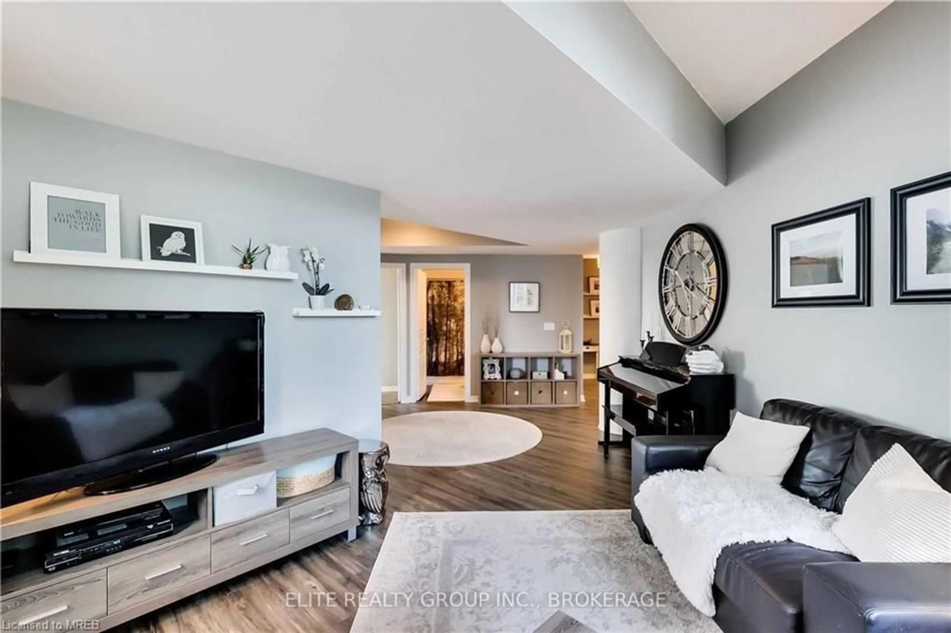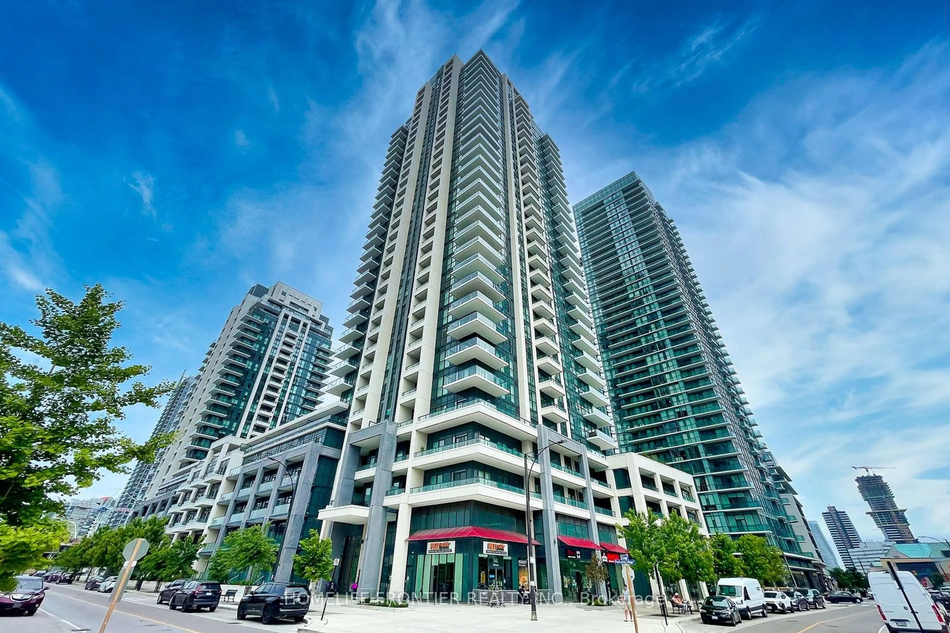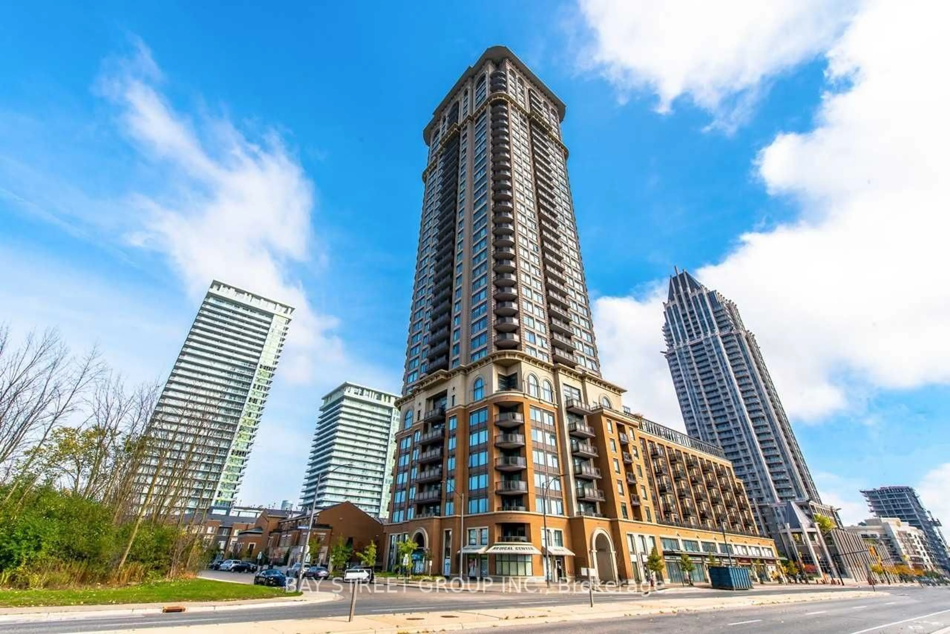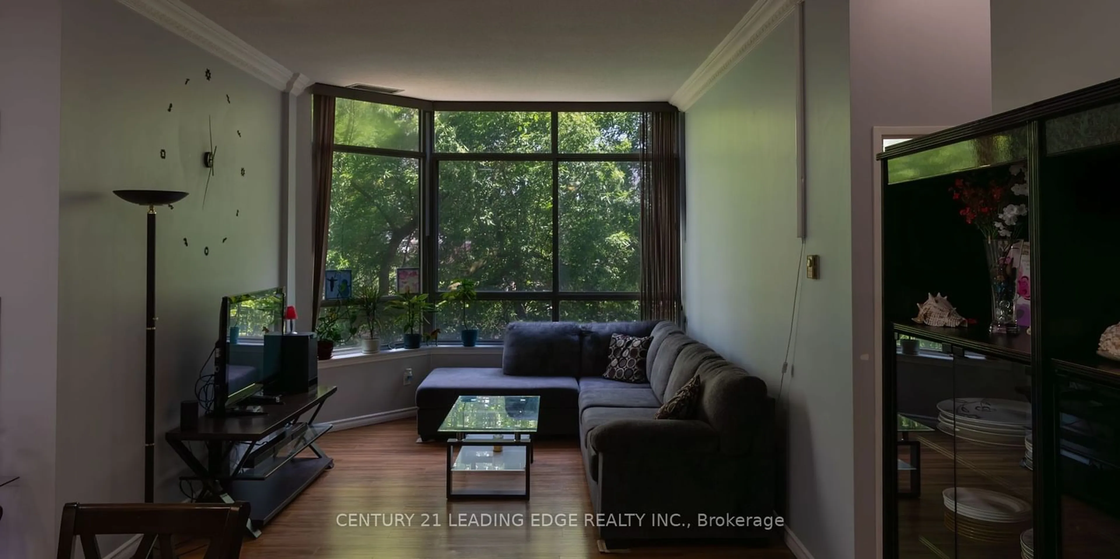220 Burnhamthorpe Rd #1107, Mississauga, Ontario L5B 4N4
Contact us about this property
Highlights
Estimated ValueThis is the price Wahi expects this property to sell for.
The calculation is powered by our Instant Home Value Estimate, which uses current market and property price trends to estimate your home’s value with a 90% accuracy rate.$698,000*
Price/Sqft$699/sqft
Days On Market22 days
Est. Mortgage$3,006/mth
Maintenance fees$753/mth
Tax Amount (2023)$3,174/yr
Description
Located in the heart of Mississauga, this impeccably renovated 2-bedroom plus den condo redefines luxury living. Situated directly across from Square One and steps from the upcoming LRT, this prime location offers unbeatable access to top-tier shopping, dining, and entertainment. Your new home is nestled within the award-winning Citygate 2, a testament to superior urban planning and community living. Step into a spacious, bright unit with an intelligently designed split floor plan that ensures privacy and comfort. The kitchen features sleek granite countertops, stainless steel appliances, and contemporary cabinetry. The unit boasts premium flooring throughout, providing both style and durability. The expansive primary bedroom serves as a generously sized sanctuary with a 4-piece ensuite and double closet. The large sun-filled terrace is perfect for sunbathing and entertaining, extending your living space outdoors. The building’s amenities enhance your living experience, ensuring all your needs are met within a secure, well-maintained environment. This condo represents an exceptional investment in a rapidly growing urban center. The unit is tenant-occupied, making it an ideal option for investors looking for immediate rental income. Don't miss the chance to own this exceptional condo in one of Mississauga’s most desirablexa0locations.
Property Details
Interior
Features
Main Floor
Dining Room
5.94 x 4.83Living Room
5.94 x 4.55Kitchen
2.74 x 2.31Bedroom Primary
4.88 x 3.20Exterior
Features
Parking
Garage spaces 1
Garage type -
Other parking spaces 0
Total parking spaces 1
Condo Details
Amenities
Other
Inclusions
Property History
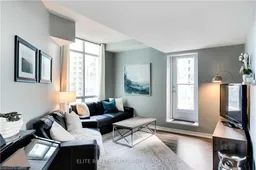 18
18Get up to 1% cashback when you buy your dream home with Wahi Cashback

A new way to buy a home that puts cash back in your pocket.
- Our in-house Realtors do more deals and bring that negotiating power into your corner
- We leverage technology to get you more insights, move faster and simplify the process
- Our digital business model means we pass the savings onto you, with up to 1% cashback on the purchase of your home
