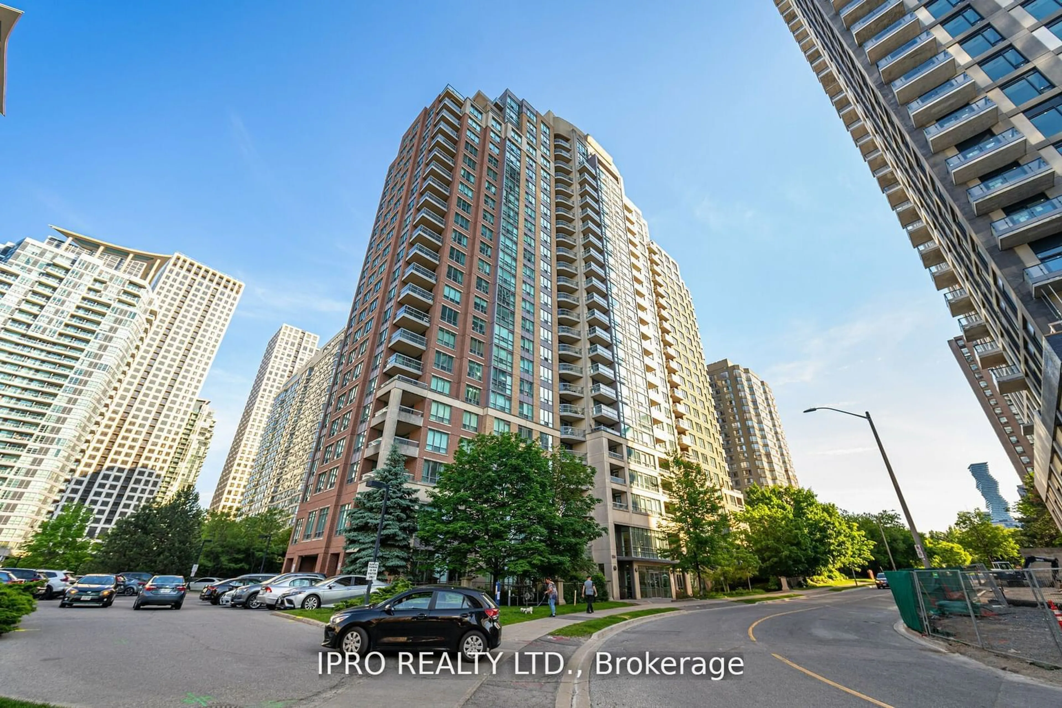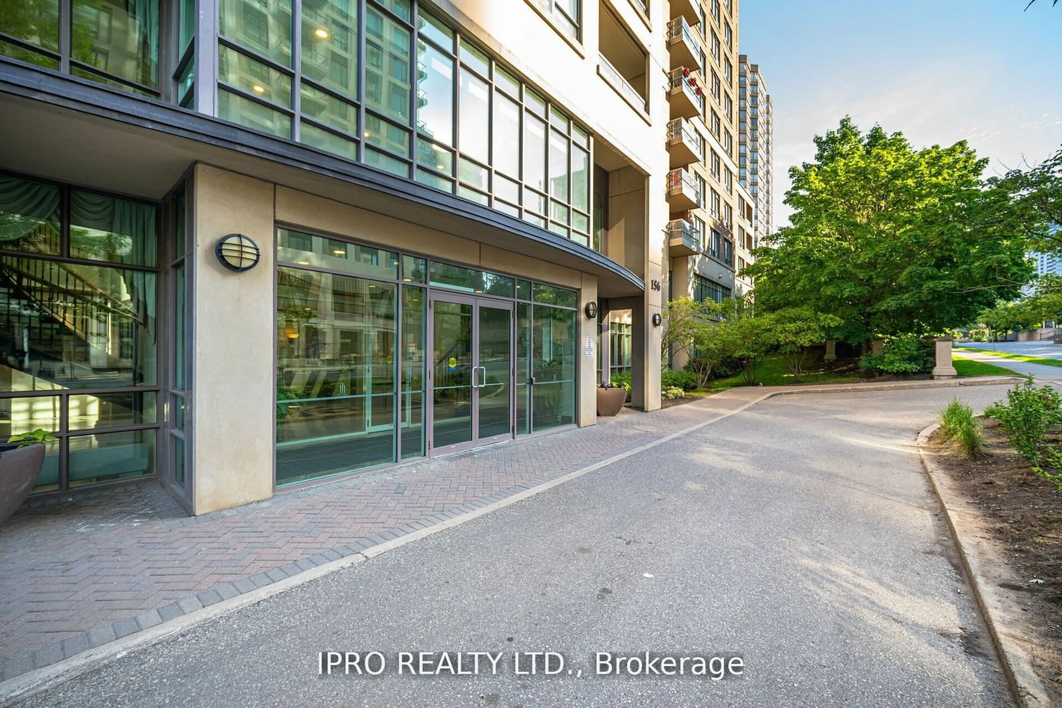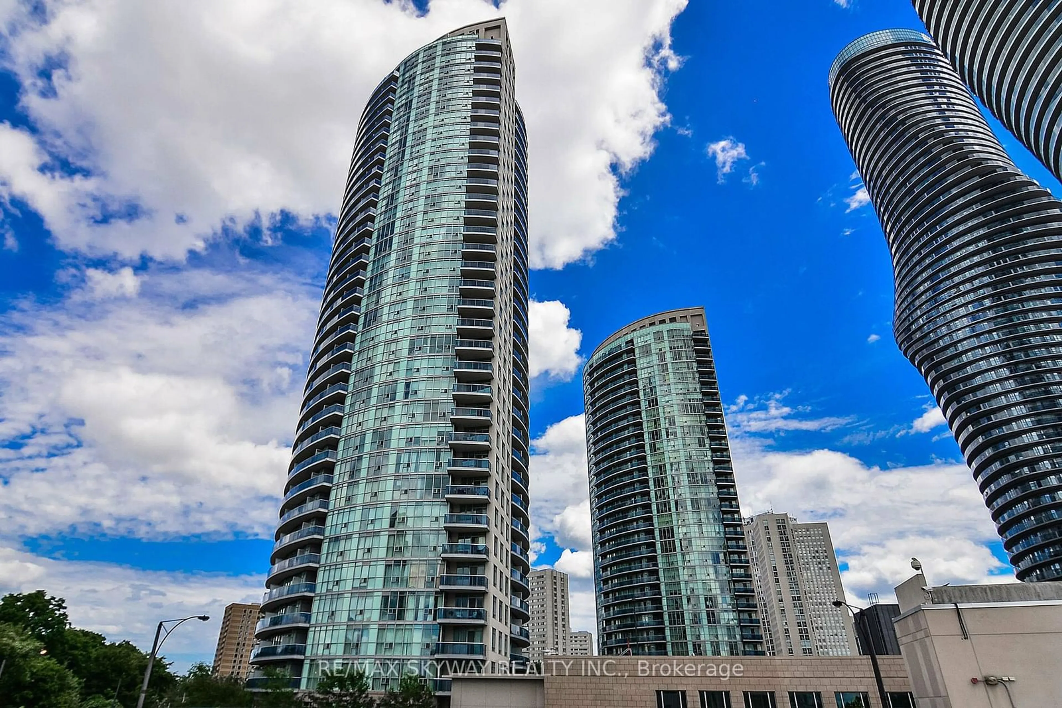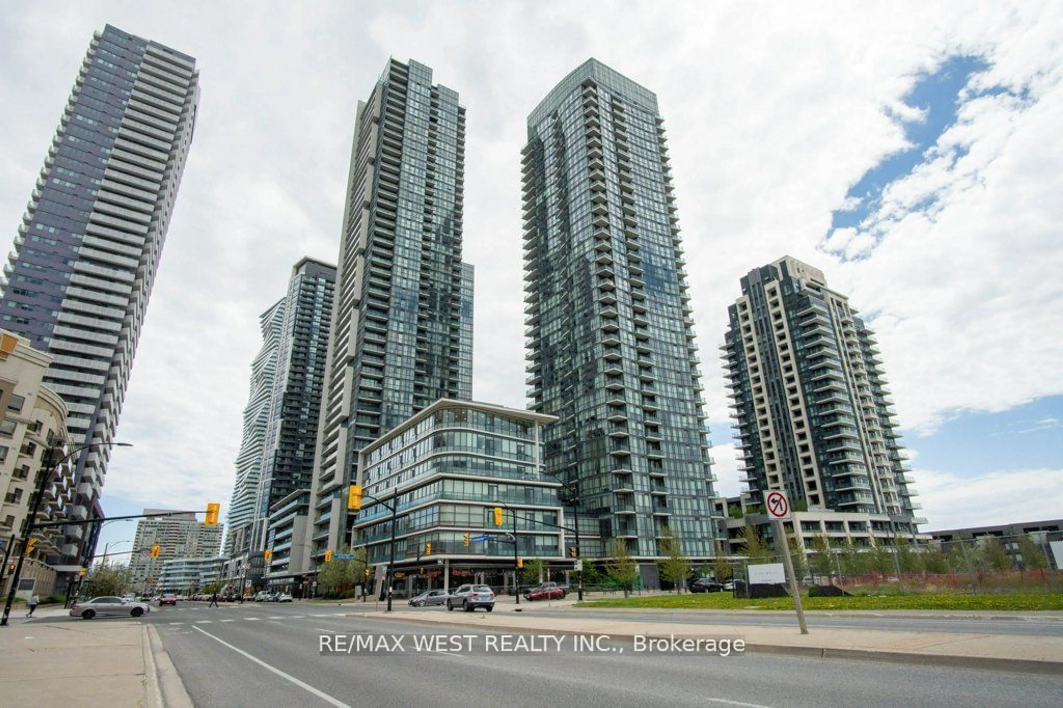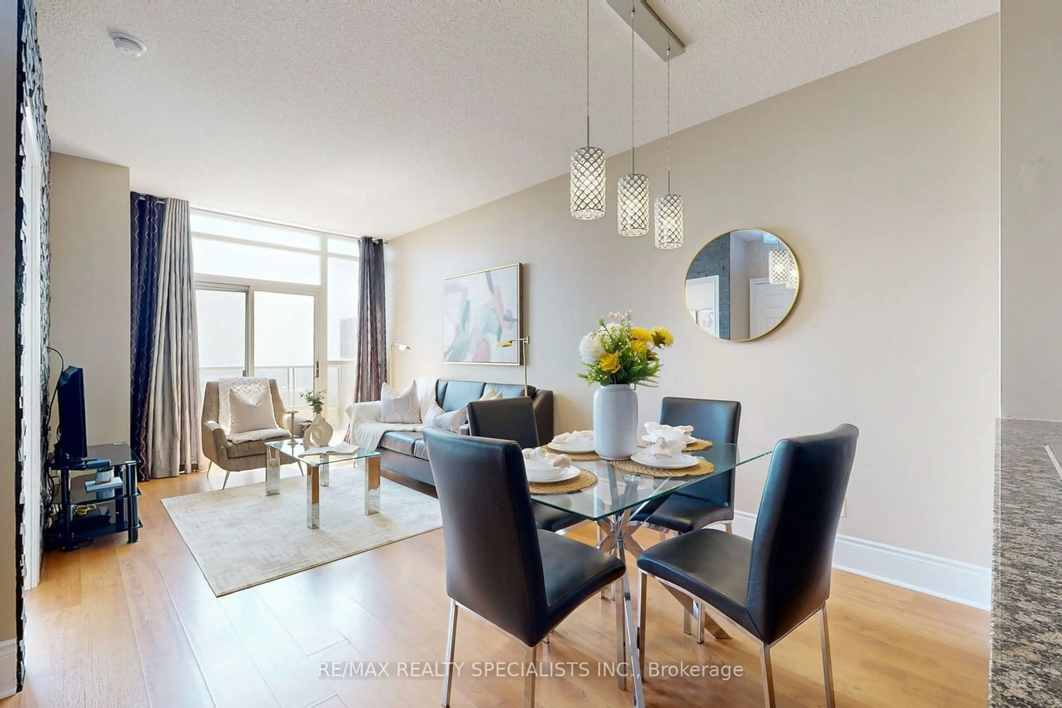156 Enfield Pl #2212, Mississauga, Ontario L5B 4L8
Contact us about this property
Highlights
Estimated ValueThis is the price Wahi expects this property to sell for.
The calculation is powered by our Instant Home Value Estimate, which uses current market and property price trends to estimate your home’s value with a 90% accuracy rate.$591,000*
Price/Sqft$626/sqft
Days On Market8 days
Est. Mortgage$2,276/mth
Maintenance fees$599/mth
Tax Amount (2023)$2,468/yr
Description
Welcome to "The Tiara" on the 22nd floor @ 156 EnfIeld Place in the heart of Mississauga. This condo offers 891 Sqft of beautiful open concept living space, which walks out to a relaxing balcony area. This opulent sun-fled condo is fully equipped with 2 full size bedrooms, while the walking closet enhances the spacious primary suite. In-suite washer/dryer combo for convenience. An open view kitchen/breakfast bar area for morning breakfast/coffee or extra space for a night of evening entertaining. This condo is move-in ready, and ready for YOU to enjoy and call home. Water, Heat, Hydro are included in the maintenance. Close to Square One Shopping Centre, Sheridan College, Walking distance to the new/upcoming LRT (Hurontario light rail transit) Rapid Transit, close to GO transit, major highways, Pearson Airport (YYZ), restaurants, City Hall/Celebration Square, and much-much-more! Building amenities include: 24/7 Concierge/Security, Indoor Swimming Pool, Billiards room, Squash Court, Meeting/Party Room, Library/Sitting Area, Visitors Parking. (NOTE:**2nd Parking Spot Rental Option)
Property Details
Interior
Features
Flat Floor
Living
6.11 x 4.43W/O To Balcony / Combined W/Dining
Dining
6.11 x 4.43Combined W/Living / Combined W/Dining
Kitchen
2.85 x 2.50Breakfast Bar / Open Concept
Prim Bdrm
4.90 x 3.20W/I Closet / Window
Exterior
Features
Parking
Garage spaces 1
Garage type Underground
Other parking spaces 0
Total parking spaces 1
Condo Details
Amenities
Concierge, Exercise Room, Gym, Indoor Pool, Sauna, Squash/Racquet Court
Inclusions
Property History
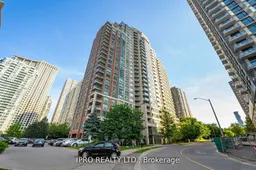 34
34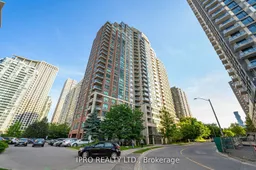 37
37Get up to 1% cashback when you buy your dream home with Wahi Cashback

A new way to buy a home that puts cash back in your pocket.
- Our in-house Realtors do more deals and bring that negotiating power into your corner
- We leverage technology to get you more insights, move faster and simplify the process
- Our digital business model means we pass the savings onto you, with up to 1% cashback on the purchase of your home
