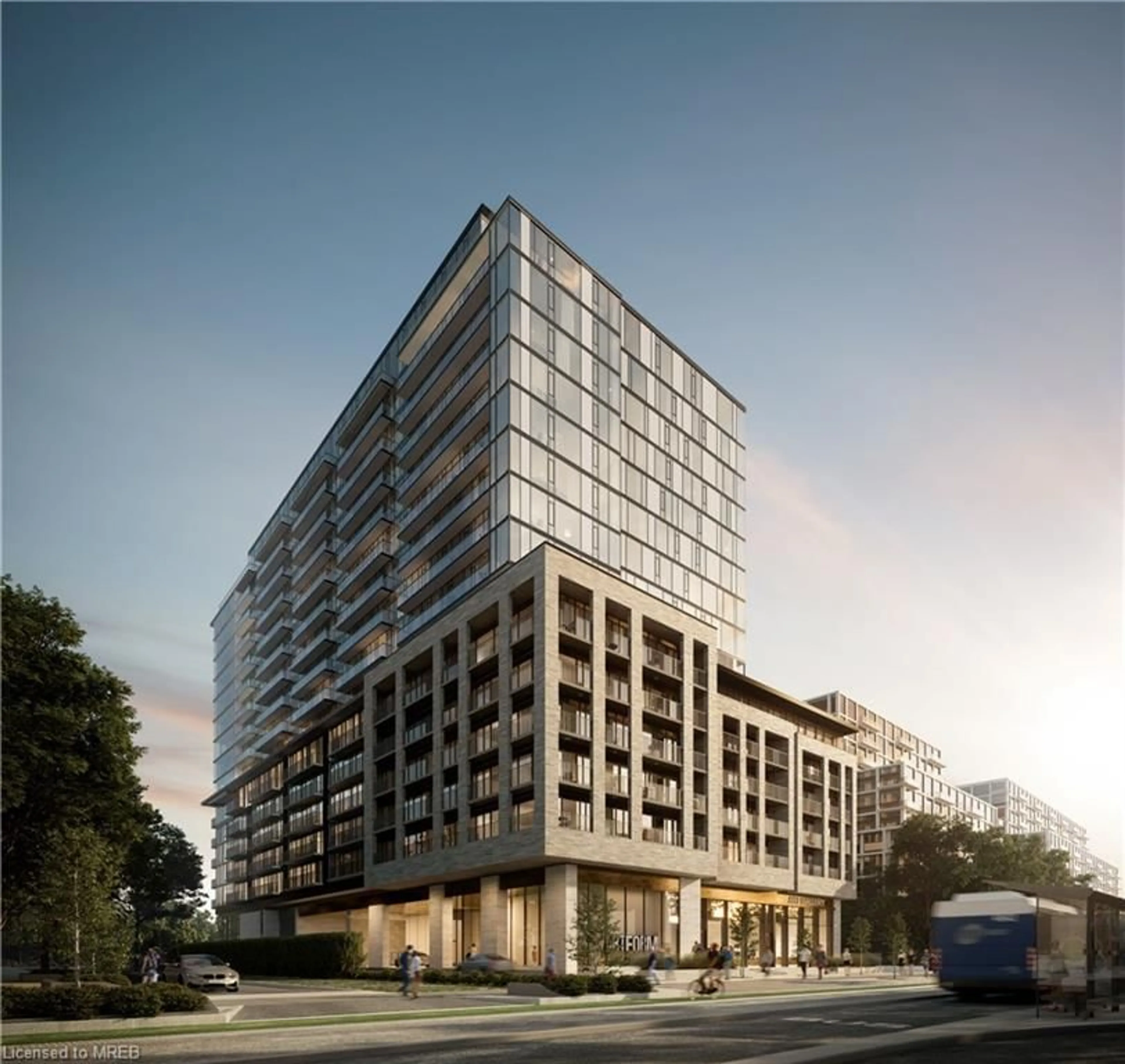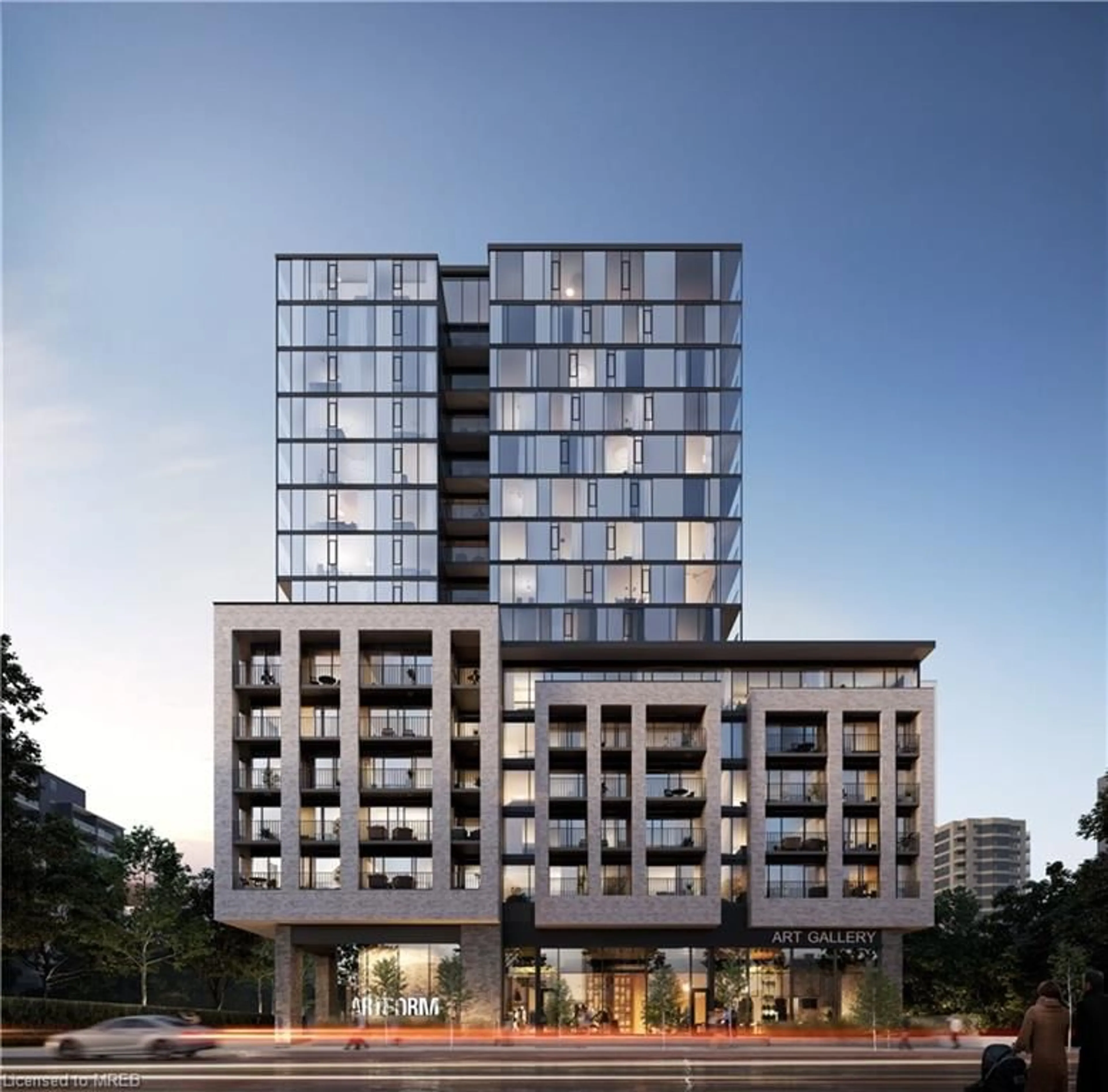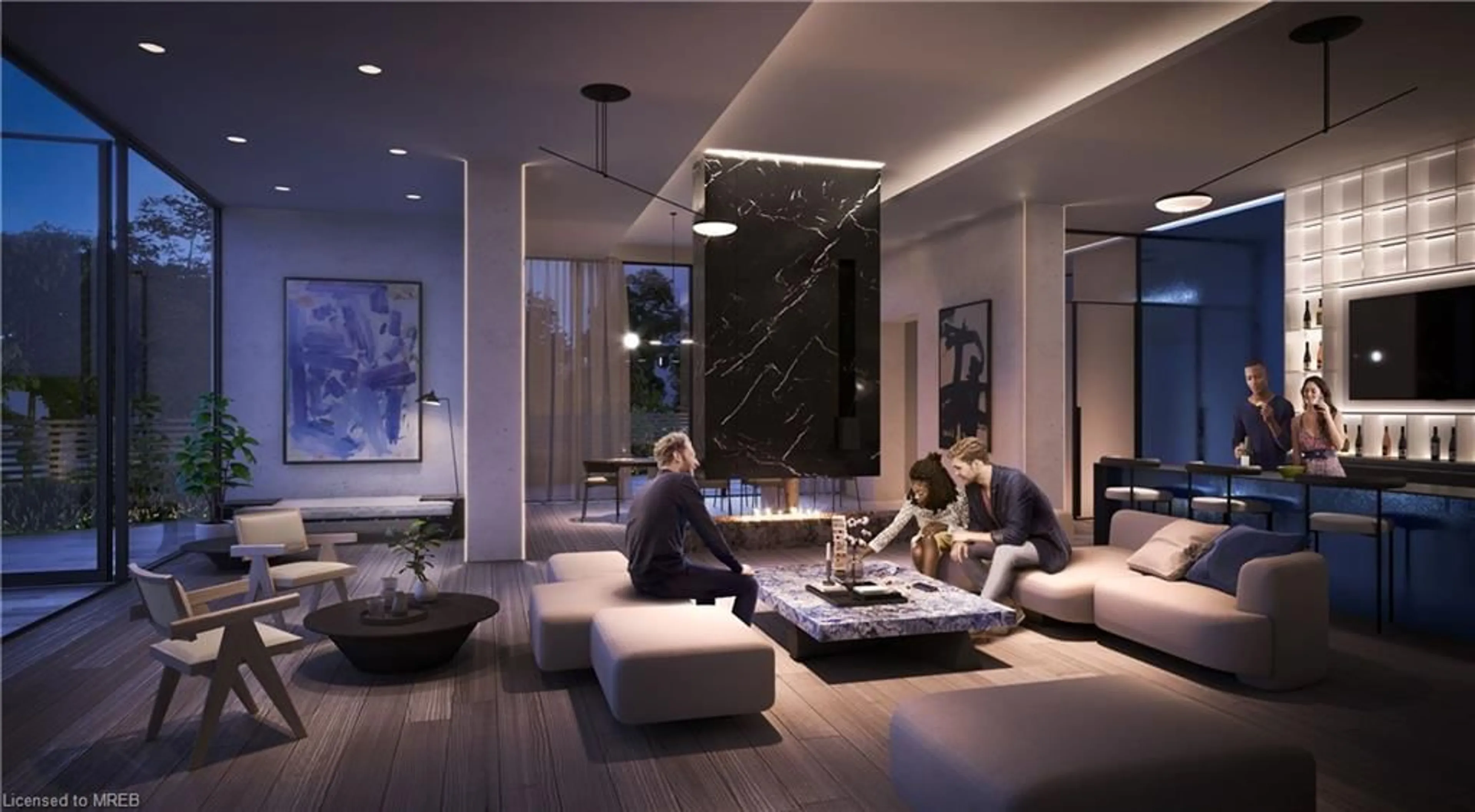86 Dundas St #1711, Mississauga, Ontario L5A 1W4
Contact us about this property
Highlights
Estimated ValueThis is the price Wahi expects this property to sell for.
The calculation is powered by our Instant Home Value Estimate, which uses current market and property price trends to estimate your home’s value with a 90% accuracy rate.$1,450,000*
Price/Sqft$419/sqft
Days On Market55 days
Est. Mortgage$3,878/mth
Tax Amount (2024)-
Description
WOW! Your chance to own a unit from award-winning developer: EMBLEM. Floor-to-ceiling windows with some of the best finishes seen in the highly anticipated project; ARTFORM. Perfectly located steps from the new Cooksville LRT Station in Mississauga. Your lifestyle is elevated with an impressive array of amenities, including a 24/7 concierge, party room, outdoor terrace, and a lounge. The terrace features cabana-styles eating and a BBQ dining area. Occupancy Sept 2024. Minutes away from Square One, Celebration Square, Sheridan College, and major highways. Live in the best quality building with todays great value. Dont miss this! Parking and Locker can be purchased at an extra cost. Pls speak to Listing agent for details. Located In A Prime Location, This Condo Unit Is Conveniently Situated Near Parks, Schools, And Shopping Centers, Making It Easy To Run Errands Or Enjoy A Stroll In The Park. 2153 Sqft Including 1268 Sqft Terrrace
Property Details
Interior
Features
Main Floor
Dining Room
5.94 x 4.95Laminate
Living Room
5.94 x 4.95laminate / walkout to balcony/deck
Bedroom Primary
2.46 x 2.77Laminate
Den
2.64 x 3.38Laminate
Exterior
Features
Parking
Garage spaces 1
Garage type -
Other parking spaces 0
Total parking spaces 1
Condo Details
Amenities
Concierge, Fitness Center, Party Room, Parking
Inclusions
Property History
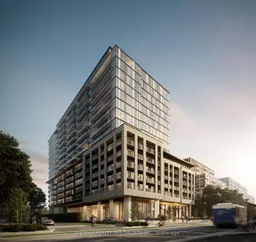 21
21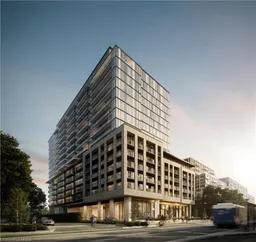 21
21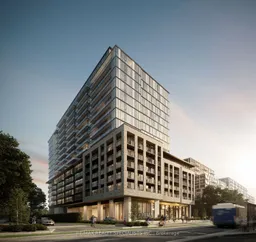 20
20Get up to 1% cashback when you buy your dream home with Wahi Cashback

A new way to buy a home that puts cash back in your pocket.
- Our in-house Realtors do more deals and bring that negotiating power into your corner
- We leverage technology to get you more insights, move faster and simplify the process
- Our digital business model means we pass the savings onto you, with up to 1% cashback on the purchase of your home
