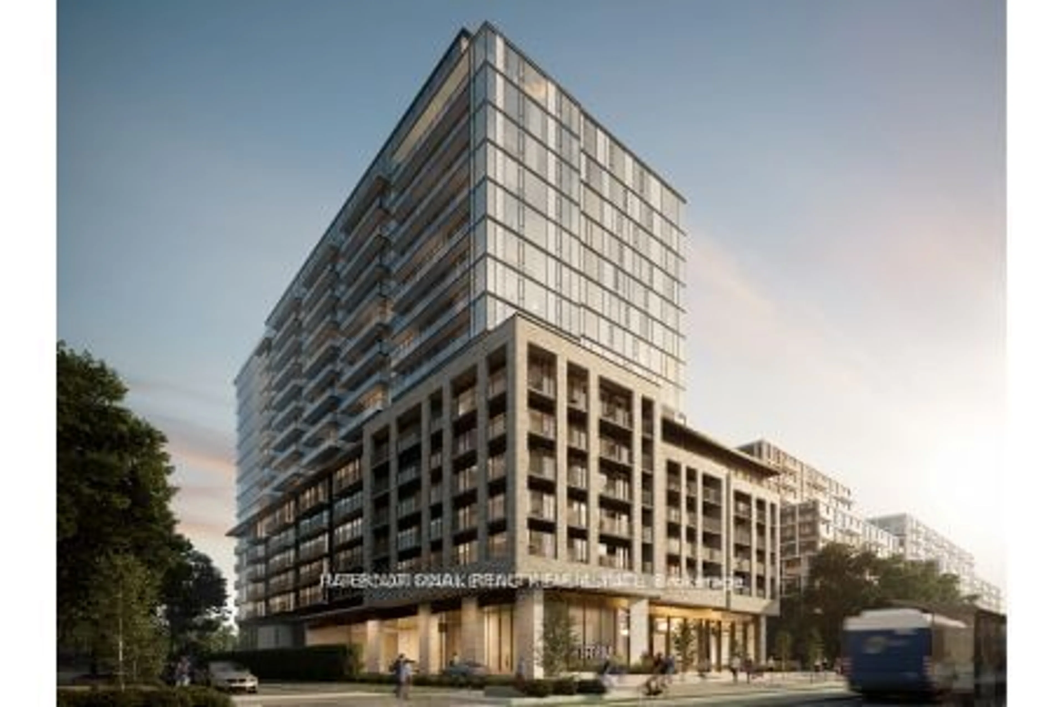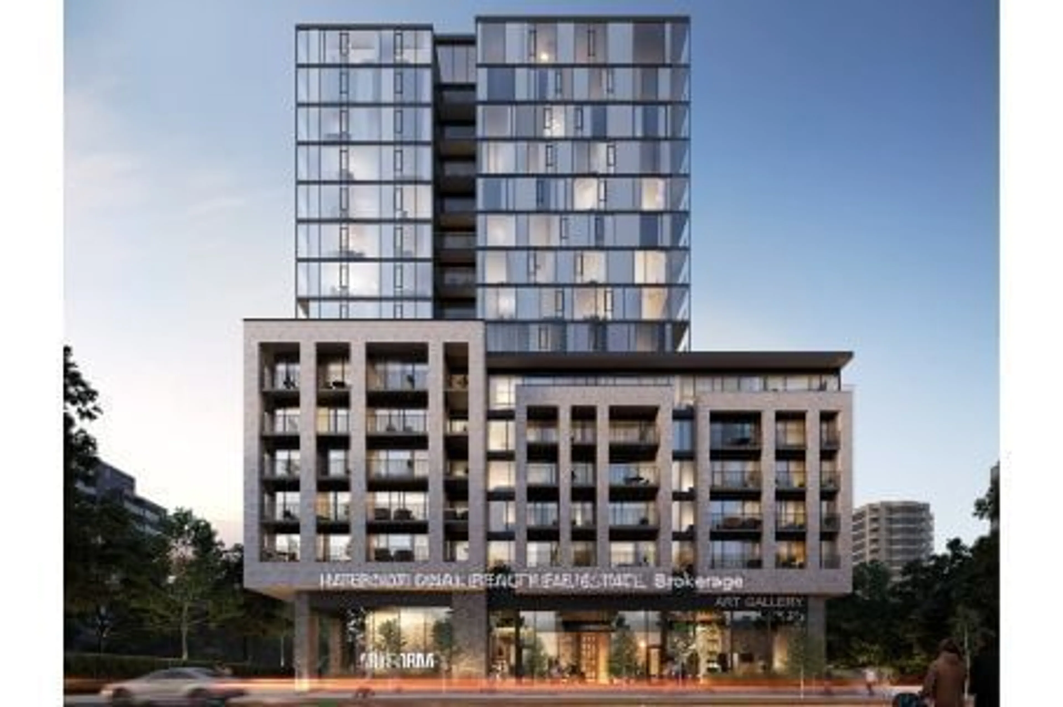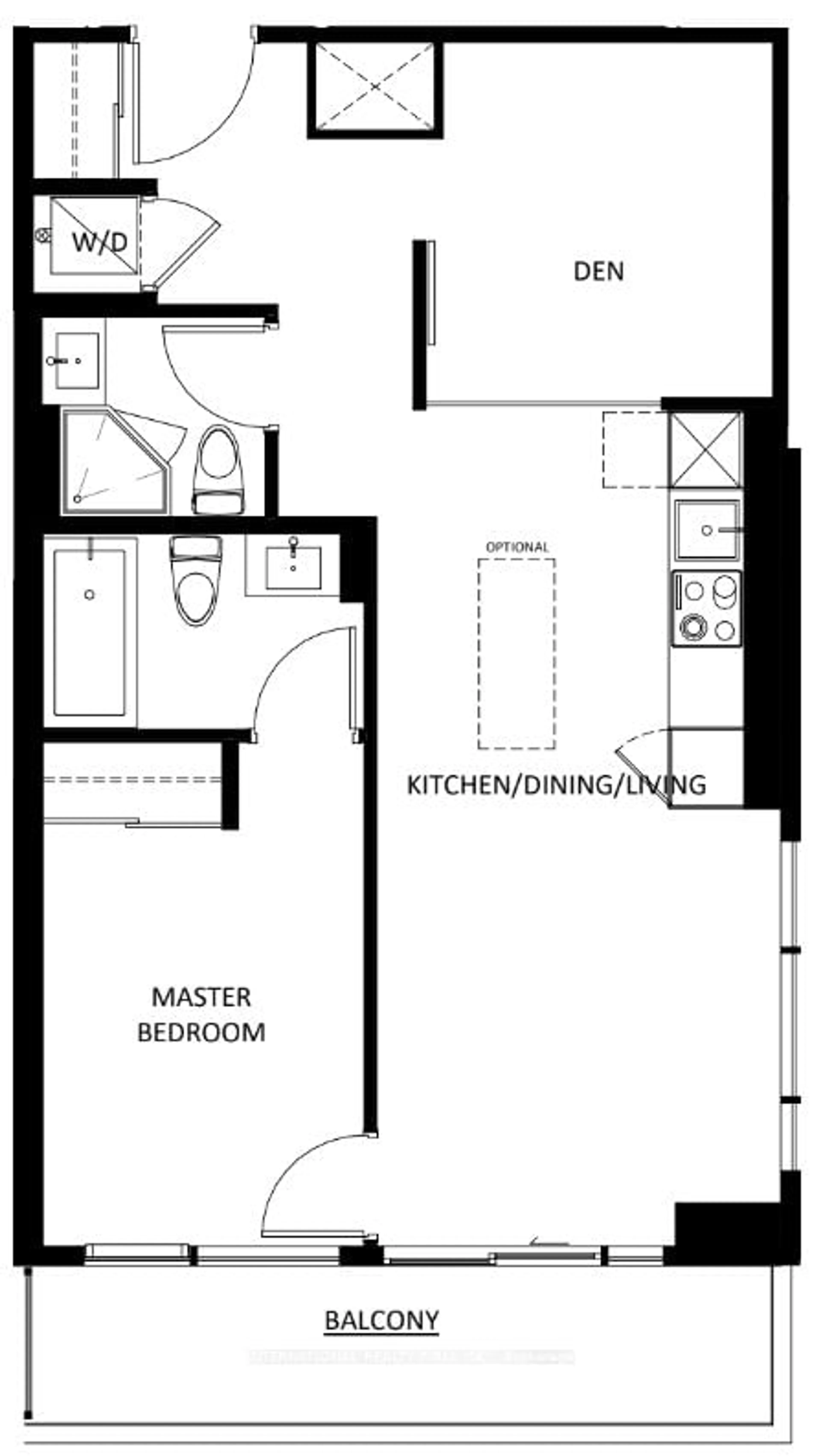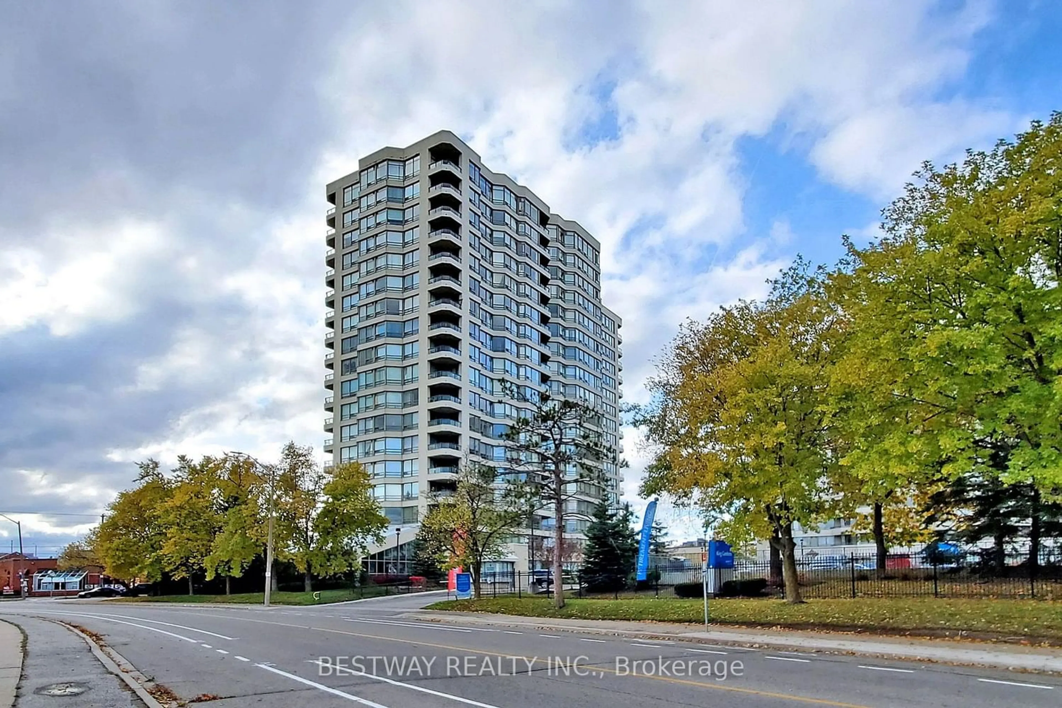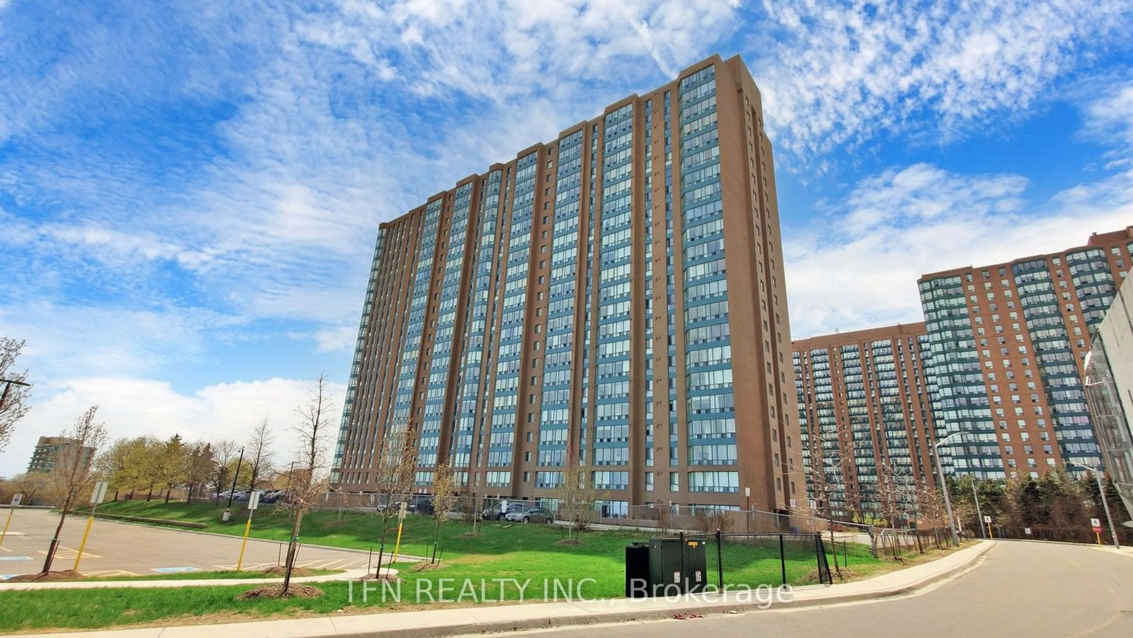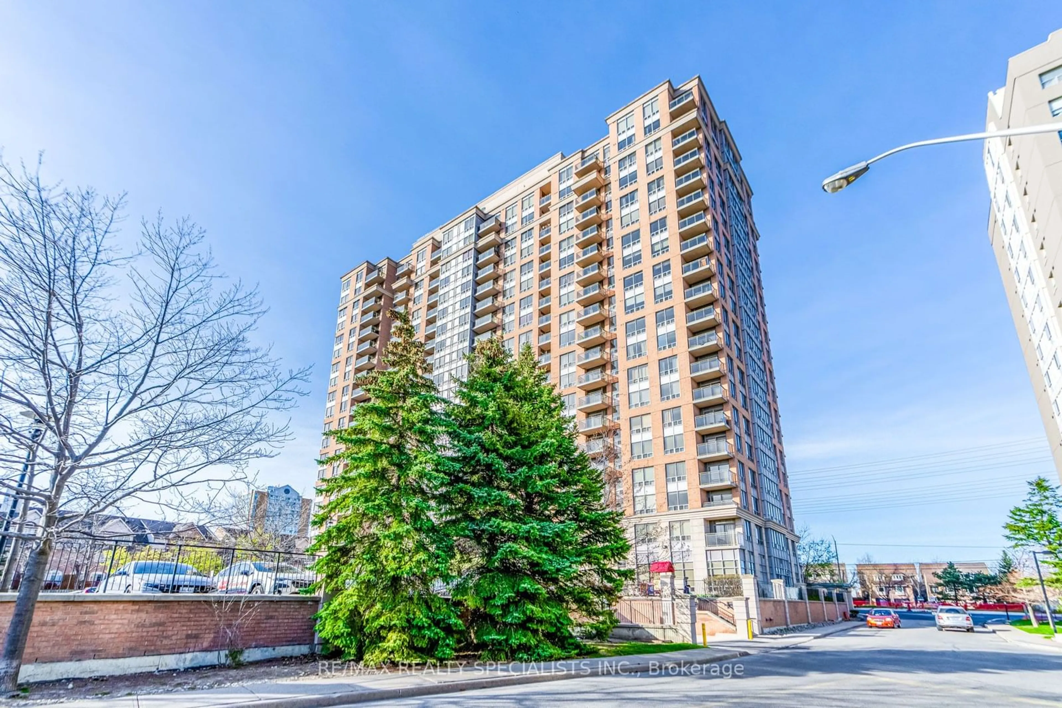86 Dundas St #1101, Mississauga, Ontario L5A 0B1
Contact us about this property
Highlights
Estimated ValueThis is the price Wahi expects this property to sell for.
The calculation is powered by our Instant Home Value Estimate, which uses current market and property price trends to estimate your home’s value with a 90% accuracy rate.$591,000*
Price/Sqft$1,084/sqft
Est. Mortgage$3,006/mth
Maintenance fees$678/mth
Tax Amount (2024)-
Days On Market6 days
Description
One bdrm + Den w/ 2 Full Baths, 9 9-foot ceilings (659 + 94 sqft), Floor To Ceiling Windows, overlooking river/stream, with High-End Finishes! Master Bedroom w/ 3 Piece Ensuite, Large Den suitable for Office, Kids Room, or Guest Suite. A Highly regarded Project ARTFORM Condos from Award-Winning Developer - EMBLEM, centrally located. Steps from the new Cooksville LRT Station in Mississauga. Amenities include a 24/7 concierge, a party room, an outdoor terrace, and a lounge. The terrace features cabana-style seating and a BBQ dining area. Minutes away from Square One, Celebration Square, Sheridan College, and major highways. Includes parking and locker. Live in the best quality building with today's great value. Don't miss this amazing opportunity and excellent value! Minutes from QEW & Hwy 403. Currently leased until July 2025.
Property Details
Interior
Features
Main Floor
Prim Bdrm
4.21 x 2.594 Pc Ensuite / Laminate / Sw View
Den
2.94 x 2.94Laminate
Kitchen
6.91 x 3.63Laminate / Combined W/Family
Family
6.91 x 3.63Laminate / Combined W/Kitchen
Exterior
Features
Parking
Garage spaces 1
Garage type Underground
Other parking spaces 0
Total parking spaces 1
Condo Details
Amenities
Concierge, Exercise Room, Gym, Media Room, Party/Meeting Room, Visitor Parking
Inclusions
Property History
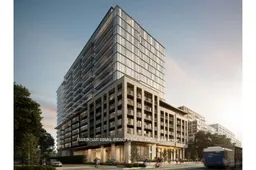 23
23Get up to 1% cashback when you buy your dream home with Wahi Cashback

A new way to buy a home that puts cash back in your pocket.
- Our in-house Realtors do more deals and bring that negotiating power into your corner
- We leverage technology to get you more insights, move faster and simplify the process
- Our digital business model means we pass the savings onto you, with up to 1% cashback on the purchase of your home
