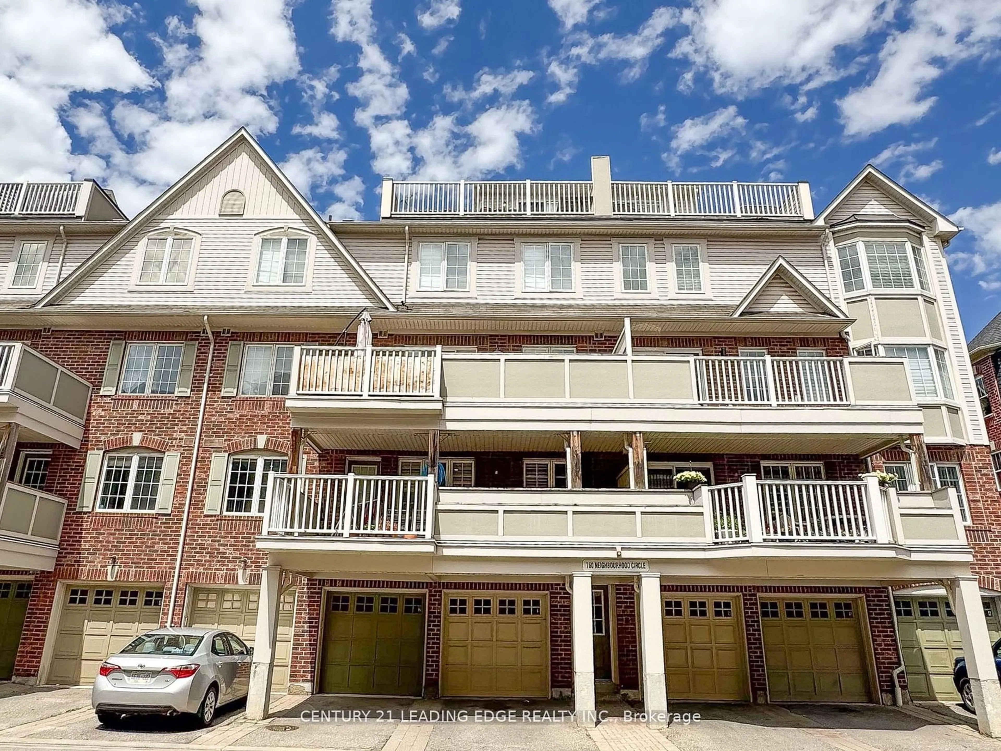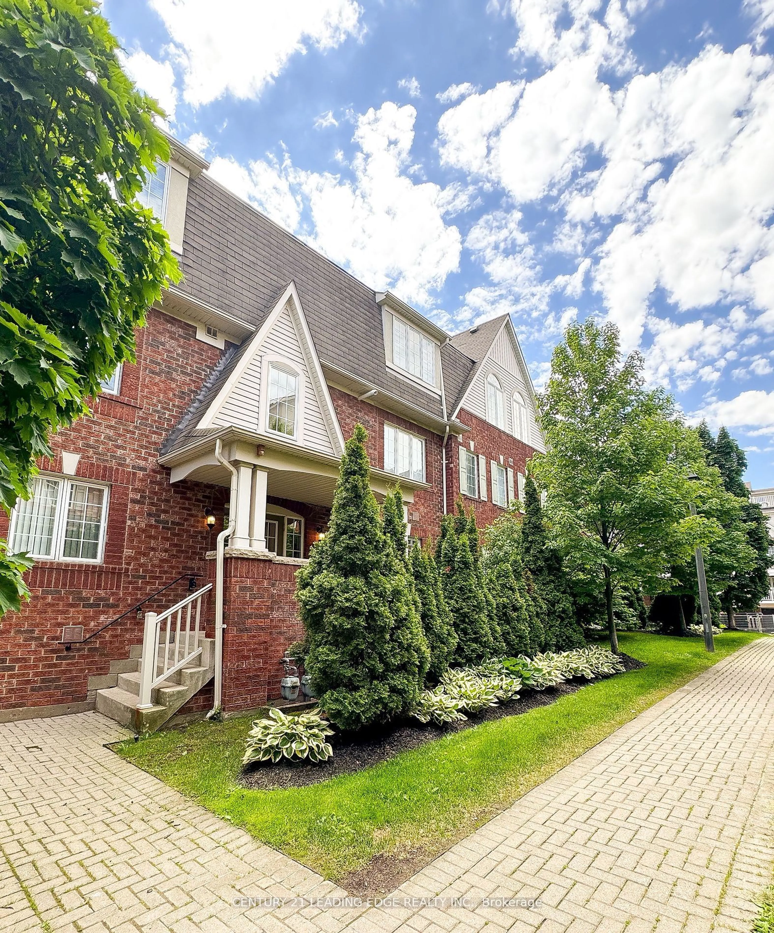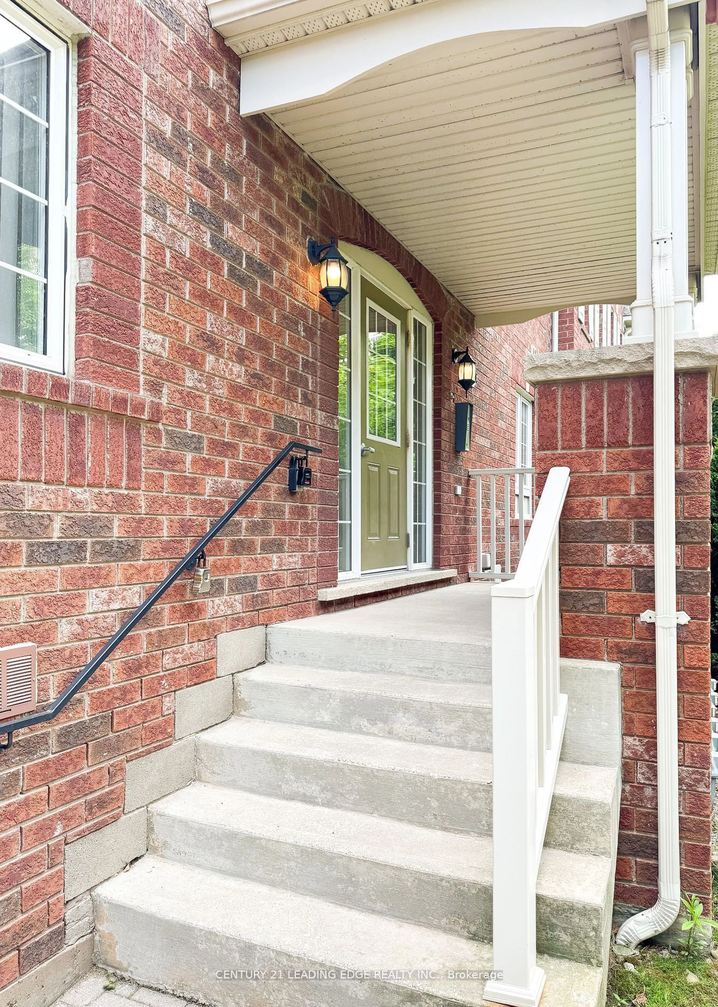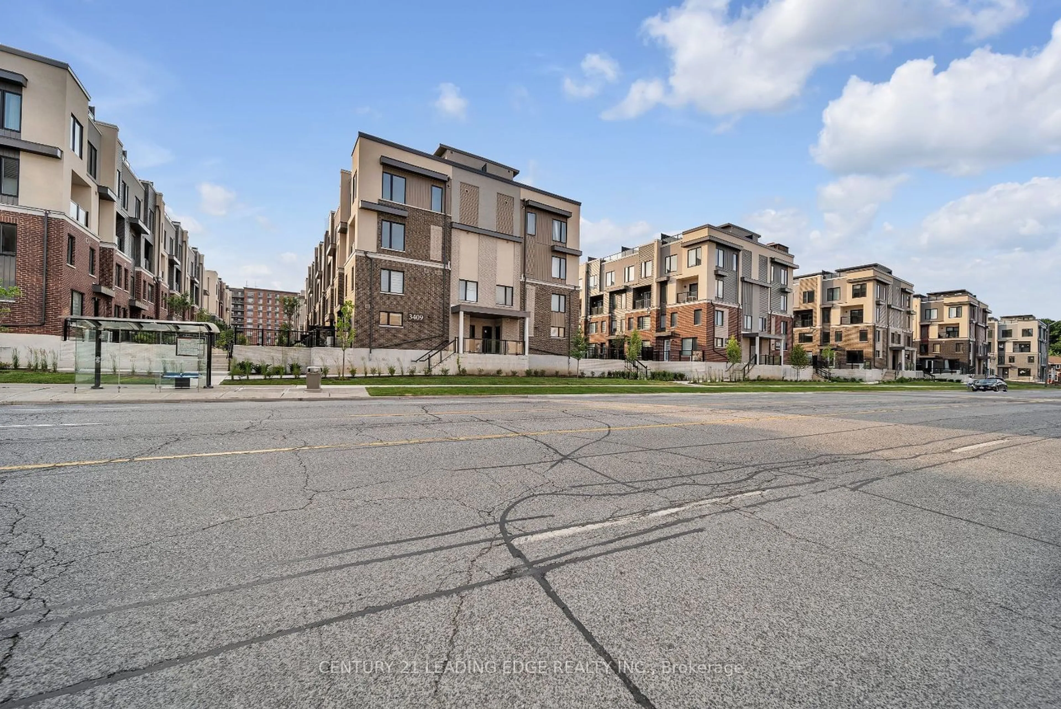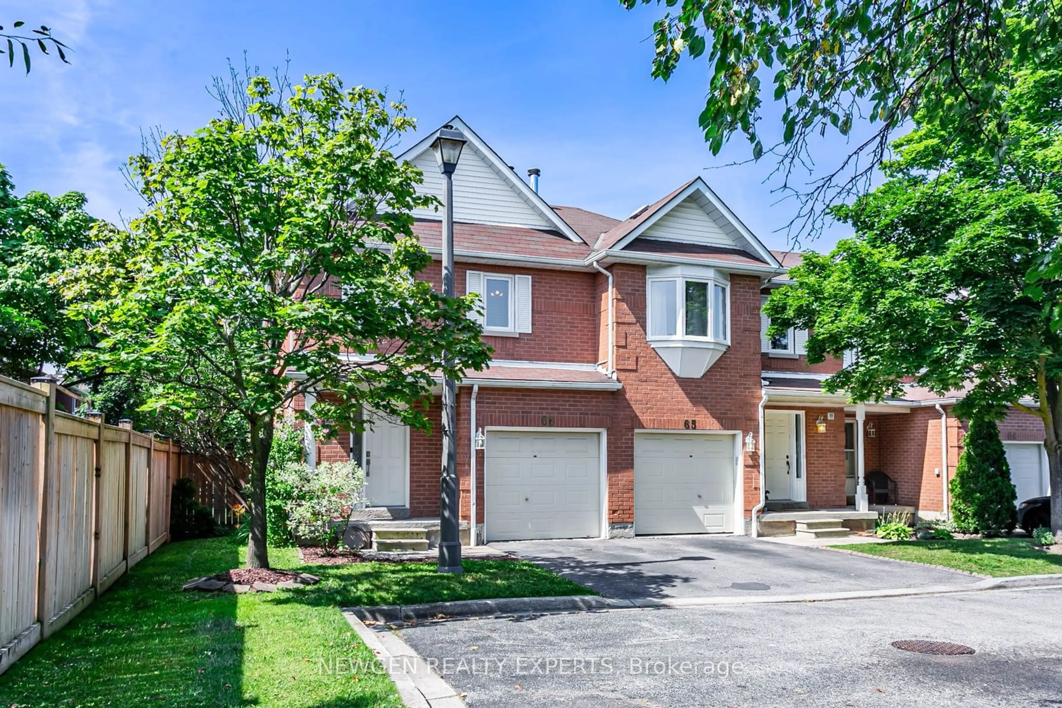760 Neighbourhood Circ #1, Mississauga, Ontario L5B 0B7
Contact us about this property
Highlights
Estimated ValueThis is the price Wahi expects this property to sell for.
The calculation is powered by our Instant Home Value Estimate, which uses current market and property price trends to estimate your home’s value with a 90% accuracy rate.$858,000*
Price/Sqft$468/sqft
Days On Market18 days
Est. Mortgage$3,002/mth
Maintenance fees$426/mth
Tax Amount (2023)$3,359/yr
Description
Welcome to 760 Neighbourhood Cir 1! This is A Rare Opportunity To Own The Largest Townhome Model In The Complex, Only Few Premium Units Like Ever Built By Mattamy Homes! This 3+1 Bed and 3 Bath Townhome is Exactly what you've been searching for! Large, Open Concept Design! Oversized Deck With Gas Line For Bbq, Perfect to Enjoy with your Family. Hardwood Floors, Granite, Backsplash,, Fully Finished Bsmt, Large Laundry Area & Rare Builder Bonus: 3Pc Bath Bsmt! Bsmt Fam Rm Has B/In Closet Can Be Used As 4th Bed Or Home Office. Private Garage! With its Incredible Location In The Heart Of The City In A Lovely Complex, Also Premium Interior Location Away From Busy Streets & Traffic. Next To Home Depot, Superstore, Another Plaza, School, Park, Transit At The Door, 1 Bus To Uoft Mississauga.
Property Details
Interior
Features
Bsmt Floor
Laundry
3.78 x 2.20Ceramic Floor / Separate Rm
Family
4.40 x 4.12W/O To Garage / 3 Pc Bath / Closet
Exterior
Features
Parking
Garage spaces 1
Garage type Built-In
Other parking spaces 1
Total parking spaces 2
Condo Details
Amenities
Bbqs Allowed, Visitor Parking
Inclusions
Property History
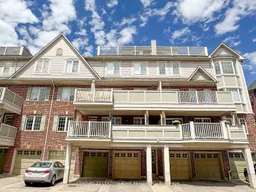 36
36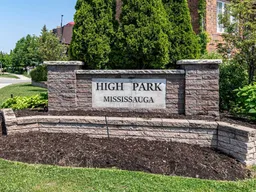 39
39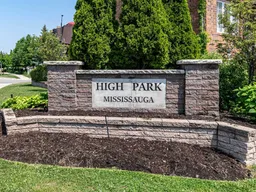 39
39Get up to 1% cashback when you buy your dream home with Wahi Cashback

A new way to buy a home that puts cash back in your pocket.
- Our in-house Realtors do more deals and bring that negotiating power into your corner
- We leverage technology to get you more insights, move faster and simplify the process
- Our digital business model means we pass the savings onto you, with up to 1% cashback on the purchase of your home
