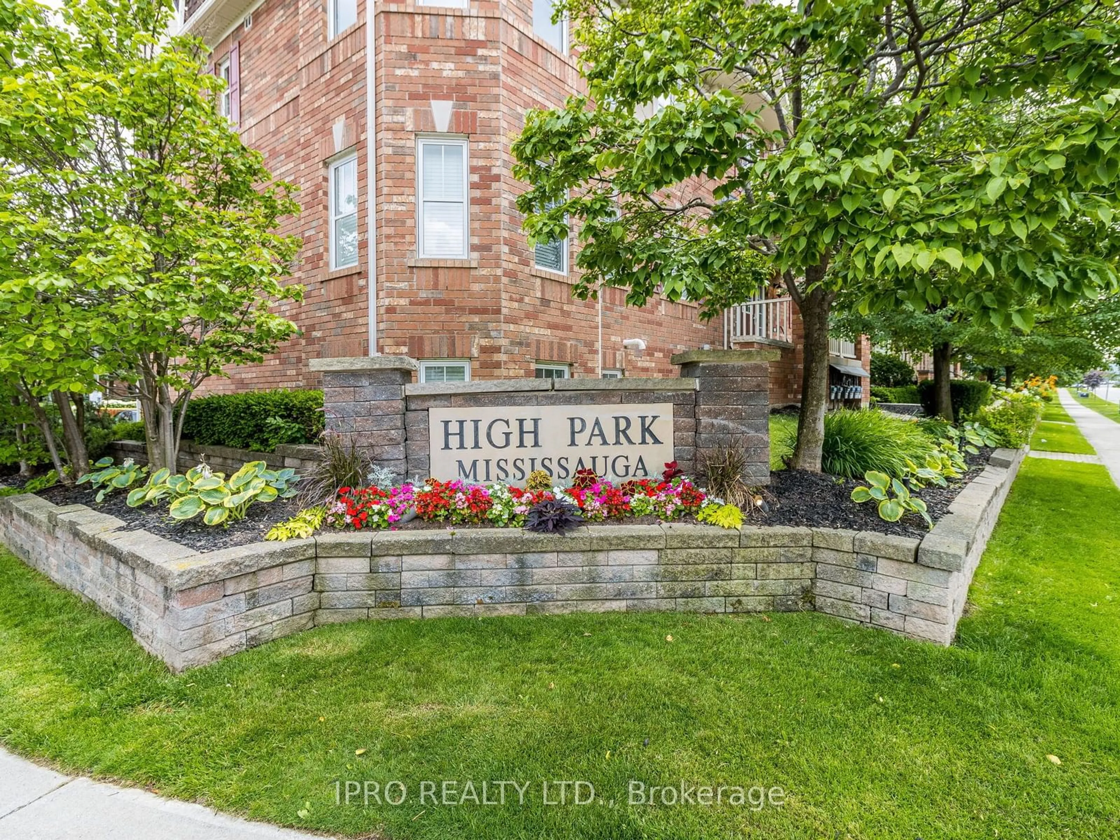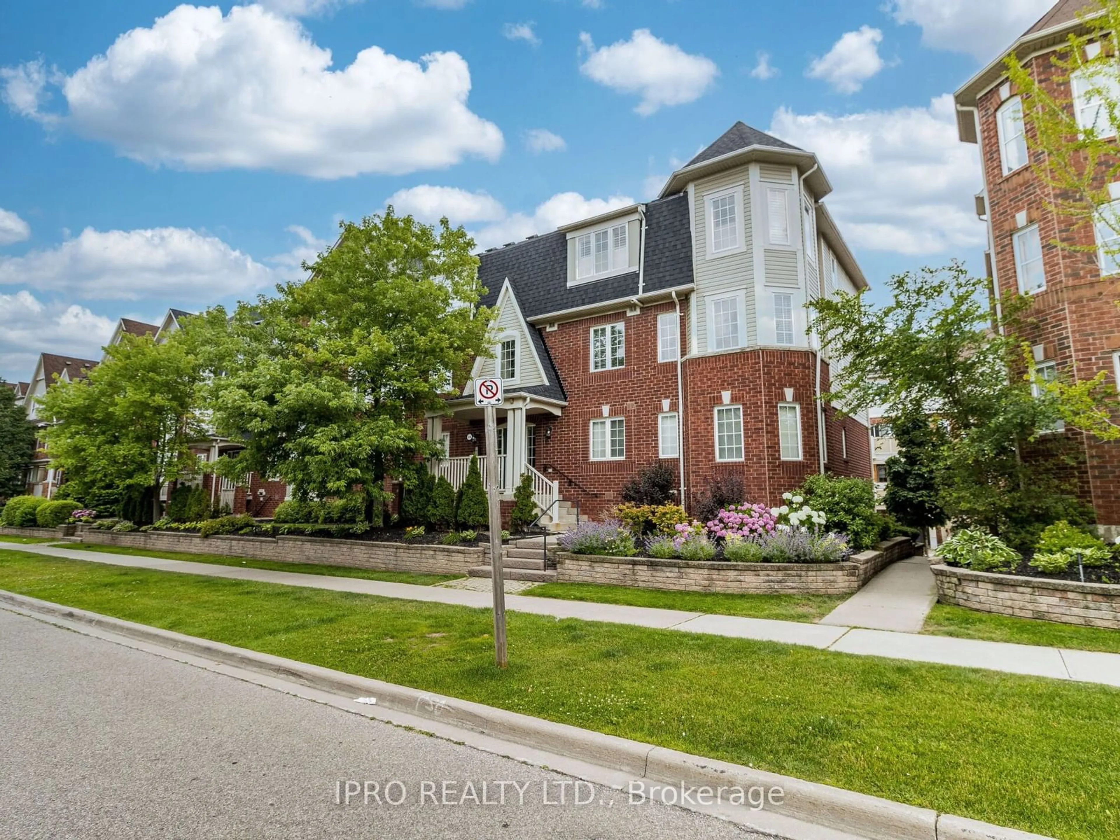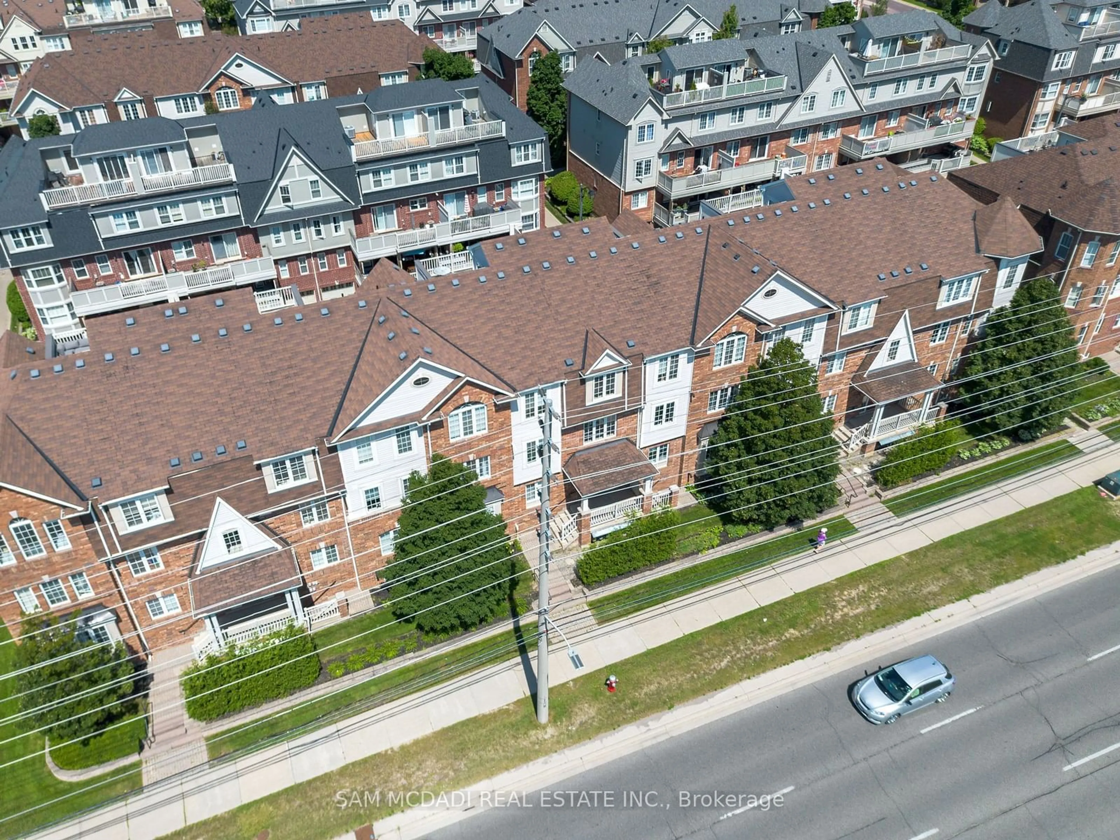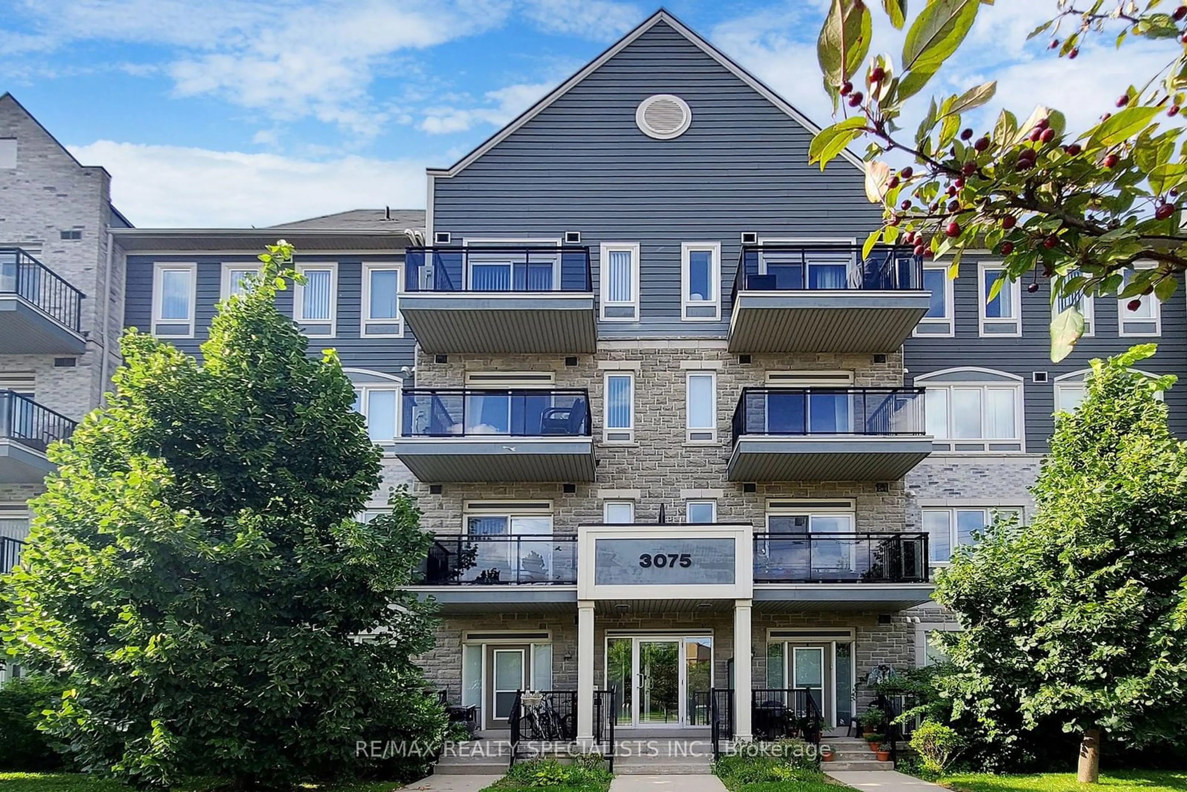614 Shoreline Dr #2, Mississauga, Ontario L5B 0A8
Contact us about this property
Highlights
Estimated ValueThis is the price Wahi expects this property to sell for.
The calculation is powered by our Instant Home Value Estimate, which uses current market and property price trends to estimate your home’s value with a 90% accuracy rate.$739,000*
Price/Sqft$748/sqft
Days On Market23 days
Est. Mortgage$3,044/mth
Maintenance fees$397/mth
Tax Amount (2024)$3,275/yr
Description
Spectacular Renovated Thru-Out 2-Bedrooms, 2 Bathrooms Townhouse Condo Located in the Heart of Mississauga at Dundas & Mavis! Living/Dining Room Room Walk-Out to a Sun-Filled Large Balcony for BBQ Gatherings! Open Concept Floor Plan. Updated Kitchen with Backsplash, New Quartz Counters (2024) w/ Breakfast Area Separated from Living Room. Beautifully Well Maintained Hardwood Floors. Huge Master Bdrm w/ W/I Closet & 3pc Ensuite Bath! Privately Laid Out 2nd Bdrm w/ Access to 4 Pc Bath! Freshly Painted Throughout! New Bathroom Vanities, Faucets, Mirrors and Light Fixtures (2024.)Ensuite Laundry. Direct Access To Garage. Lots Of Storage.Superb Location! Next to Park & Great Schools! You Don't Need a Car! Steps to Bus Stop to the Subway, Square One, GO Transit! Walk to Home Depot, Superstore, Shoppers, Canadian Tire, Banks, LCBO, Healthy Planet, Medical Centre & Restaurants. Minutes to Golf Club, Trails, Hospital, Hwy's & Schools.One Bus Travel To U of T Mississauga Campus. Plenty of Visitor Parking. Status Certificate Available.
Property Details
Interior
Features
Main Floor
Kitchen
2.43 x 2.43Ceramic Floor / Stainless Steel Appl / Backsplash
Prim Bdrm
4.57 x 3.53Hardwood Floor / 3 Pc Ensuite / W/I Closet
Breakfast
2.94 x 2.01Large Window / Combined W/Kitchen / Walk-Out
Living
4.44 x 4.42Hardwood Floor / Ceiling Fan / W/O To Balcony
Exterior
Features
Parking
Garage spaces 1
Garage type Built-In
Other parking spaces 1
Total parking spaces 2
Condo Details
Amenities
Bbqs Allowed, Visitor Parking
Inclusions
Property History
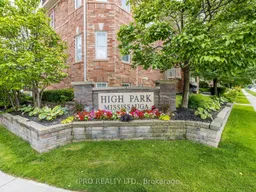 35
35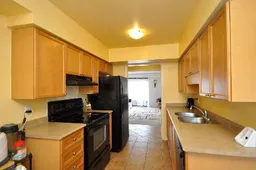 9
9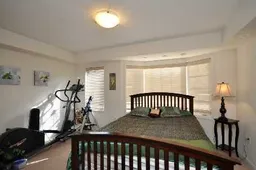 9
9Get up to 1% cashback when you buy your dream home with Wahi Cashback

A new way to buy a home that puts cash back in your pocket.
- Our in-house Realtors do more deals and bring that negotiating power into your corner
- We leverage technology to get you more insights, move faster and simplify the process
- Our digital business model means we pass the savings onto you, with up to 1% cashback on the purchase of your home
