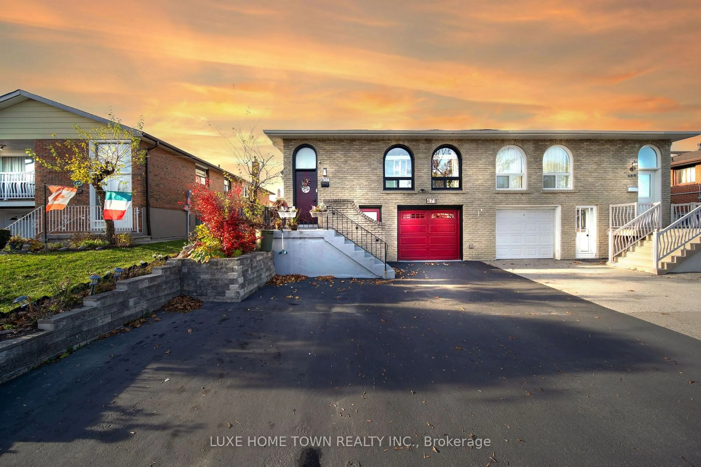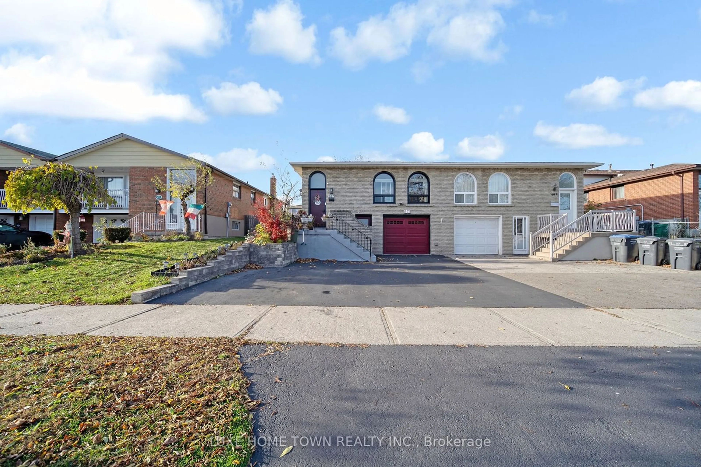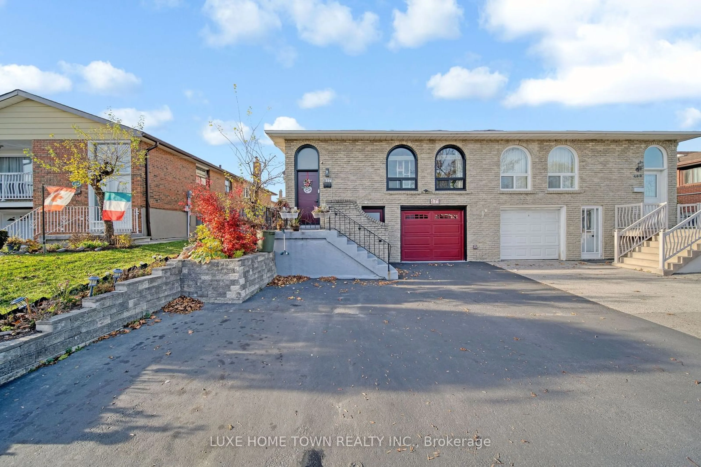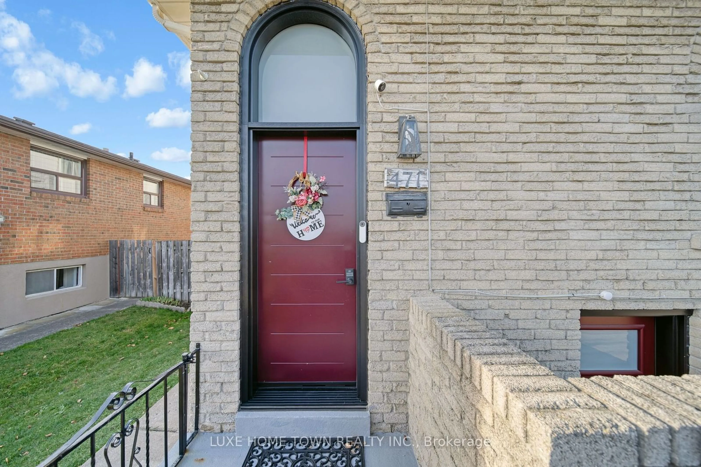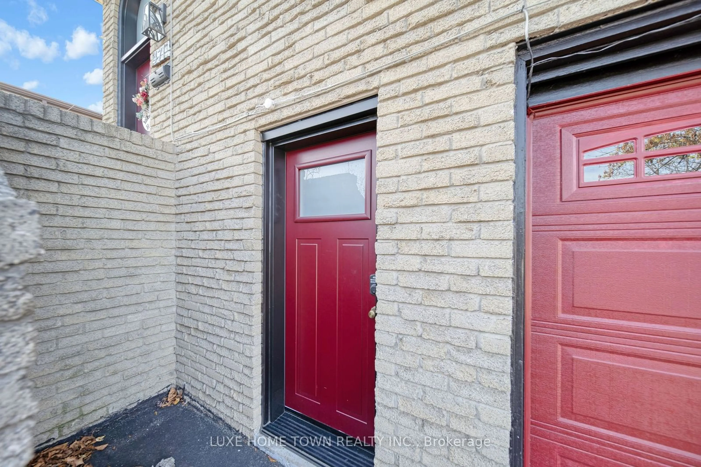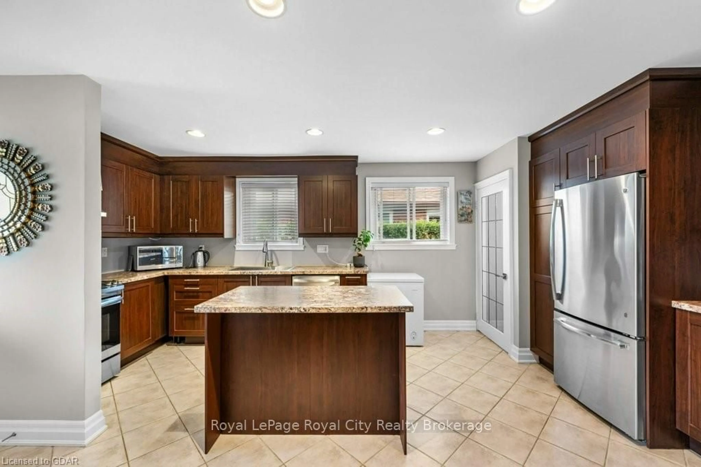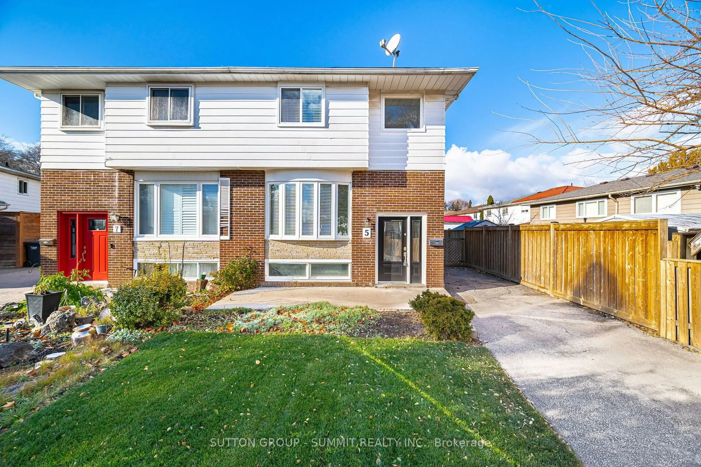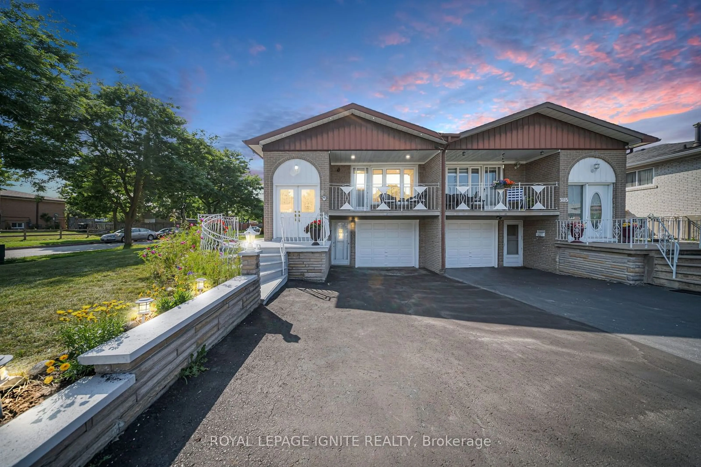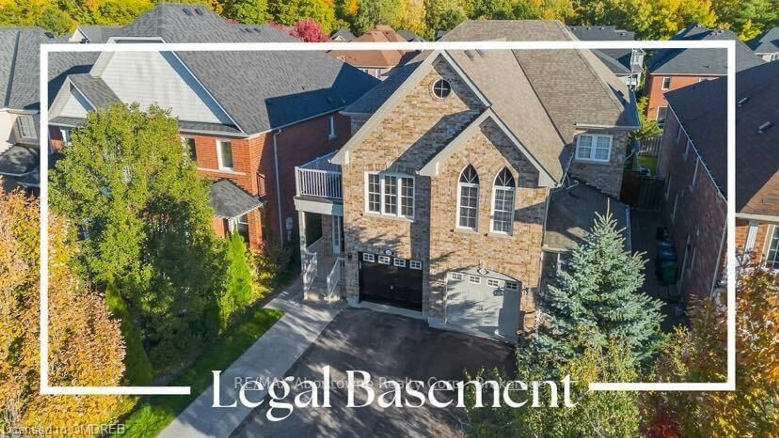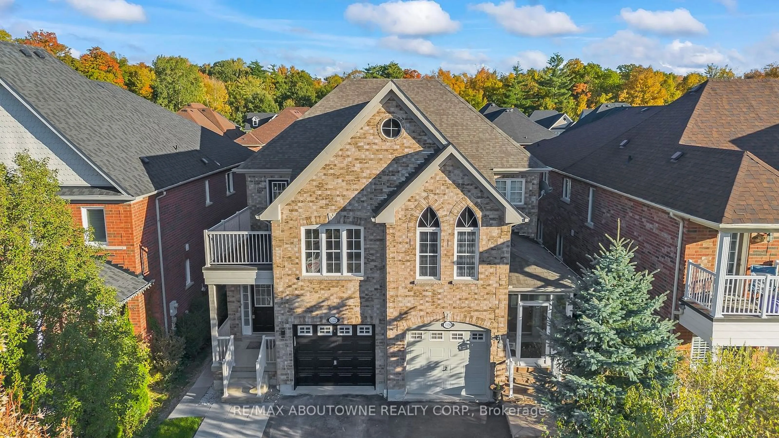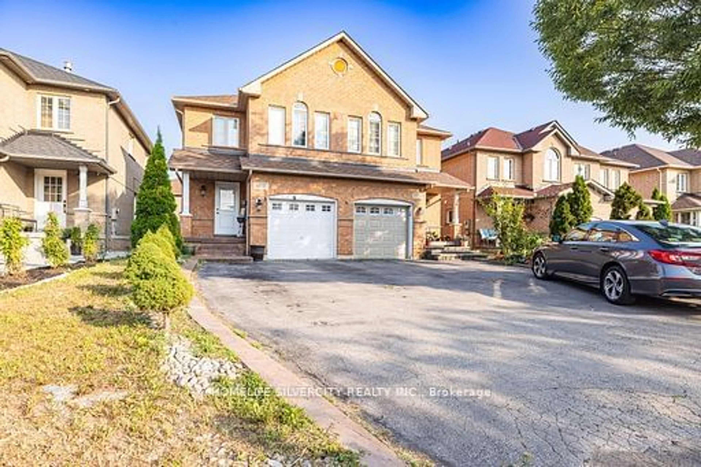471 Appledore Cres, Mississauga, Ontario L5B 2L5
Contact us about this property
Highlights
Estimated ValueThis is the price Wahi expects this property to sell for.
The calculation is powered by our Instant Home Value Estimate, which uses current market and property price trends to estimate your home’s value with a 90% accuracy rate.Not available
Price/Sqft$706/sqft
Est. Mortgage$5,196/mo
Tax Amount (2024)$5,926/yr
Days On Market4 days
Description
Spacious 5-Level Back-Split in a Prime Location! One of the largest semi-detached homes on the block spacious enough to rival some detached properties. Nestled in a highly sought-after, family-friendly neighborhood, this home offers an unbeatable combination of space, comfort, and convenience. Prime Location: Enjoy proximity to essential amenities such as grocery stores, cafes, shopping centers, and a hospital, ensuring everything you need is just moments away. Relish the serene environment with several beautiful parks within walking distance, perfect for family picnics, morning jogs, or leisurely strolls with your pets. Families will love the convenience of nearby elementary and high schools, making school drop-offs and pickup With quick access to major highways, commuting to work or heading out for a weekend getaway is smooth and stress-free. This home perfectly balances convenience and community, making it an excellent choice for families seeking their ideal place to settle.
Property Details
Interior
Features
2nd Floor
3rd Br
3.07 x 4.84Hardwood Floor / Closet / Window
Prim Bdrm
4.02 x 3.63Hardwood Floor / Closet / Window
2nd Br
2.83 x 2.75Hardwood Floor / Closet / Window
Exterior
Features
Parking
Garage spaces 1
Garage type Attached
Other parking spaces 2
Total parking spaces 3
Get up to 1% cashback when you buy your dream home with Wahi Cashback

A new way to buy a home that puts cash back in your pocket.
- Our in-house Realtors do more deals and bring that negotiating power into your corner
- We leverage technology to get you more insights, move faster and simplify the process
- Our digital business model means we pass the savings onto you, with up to 1% cashback on the purchase of your home
