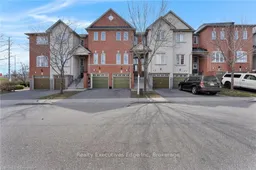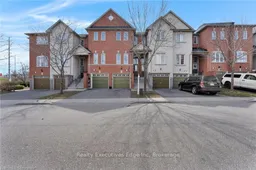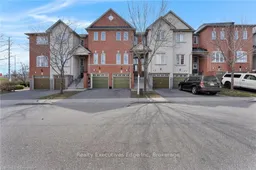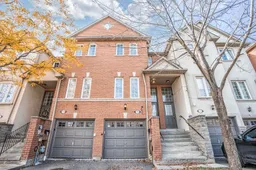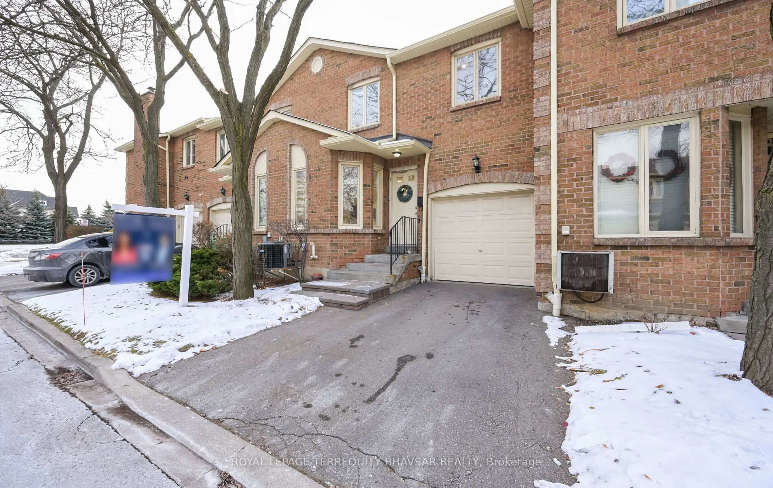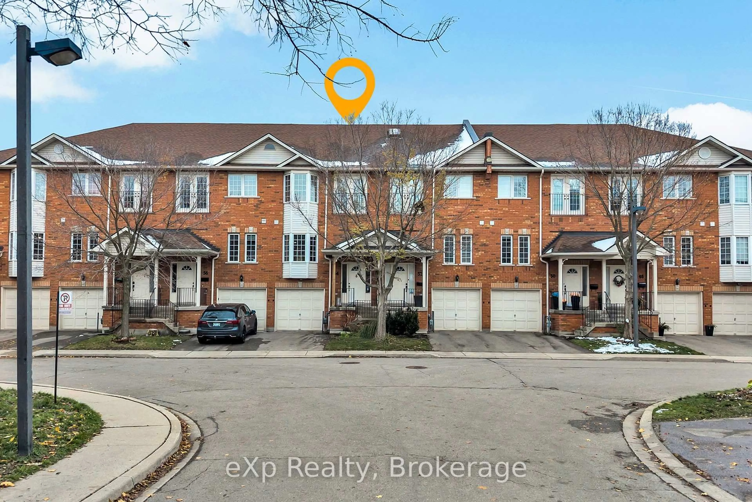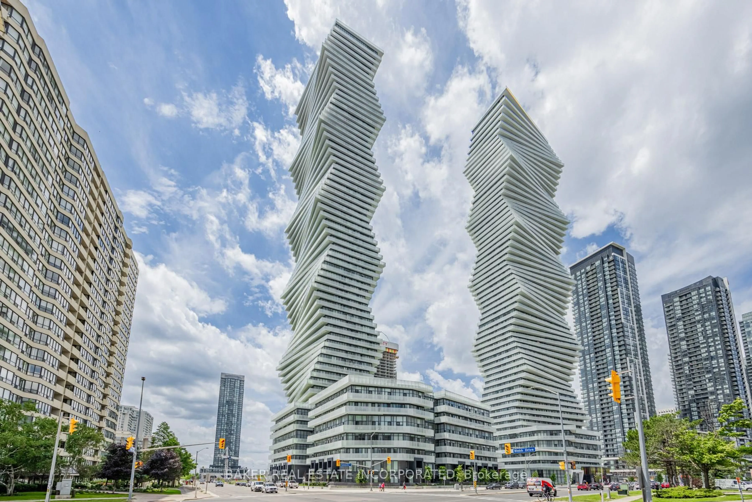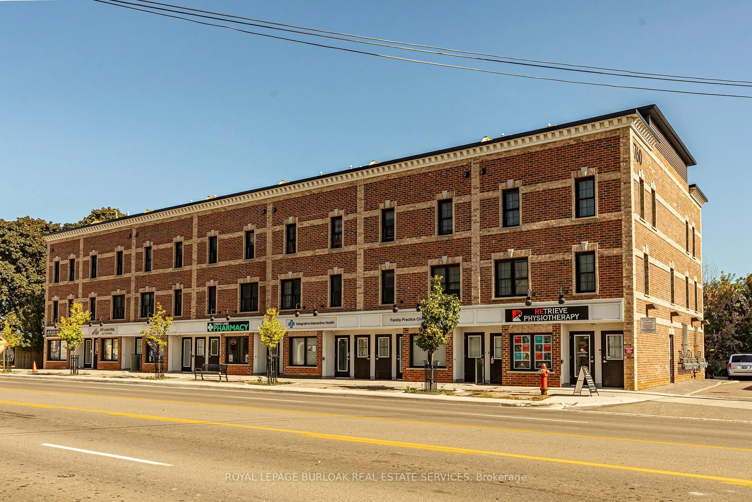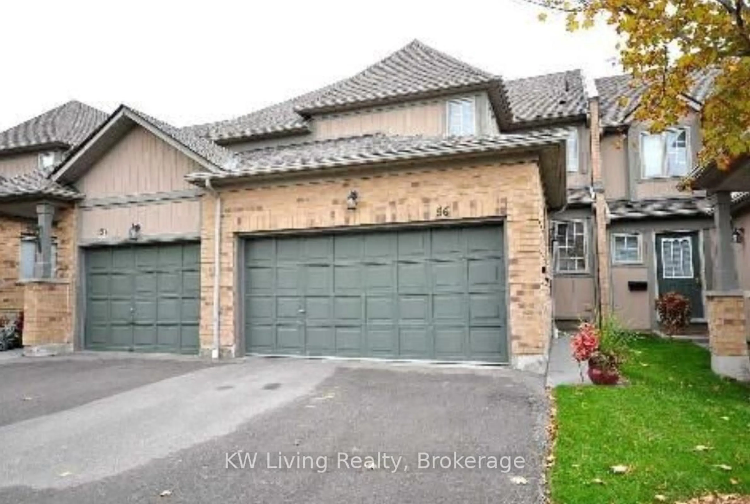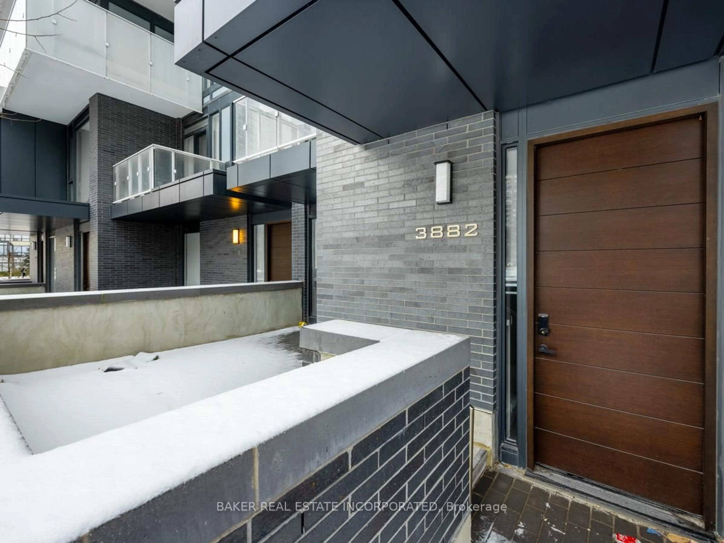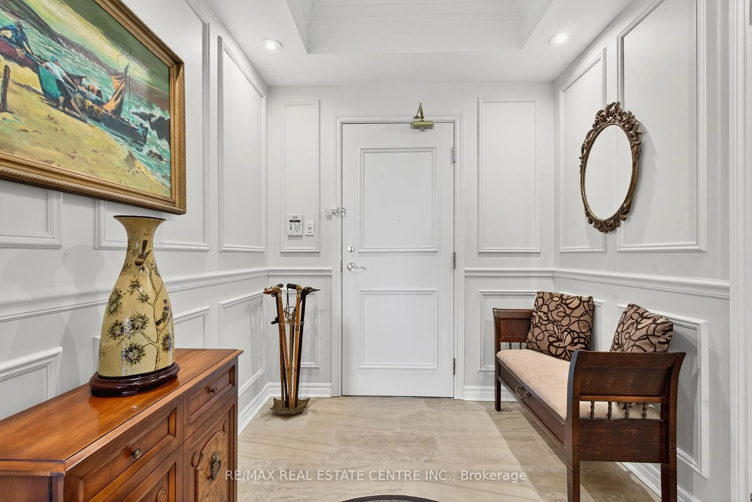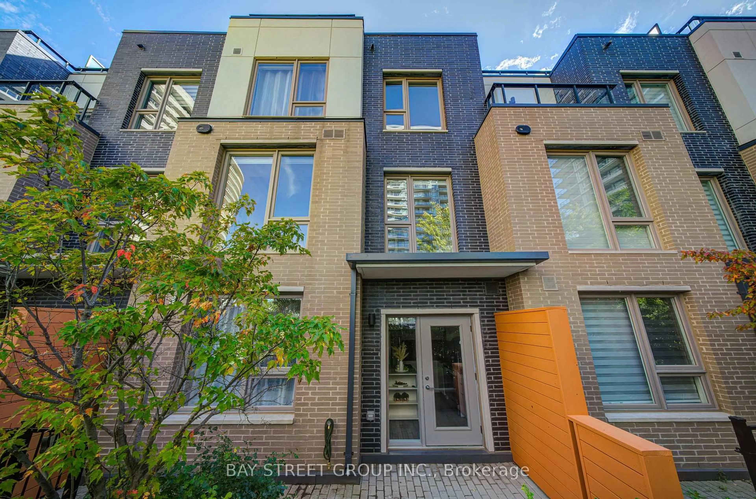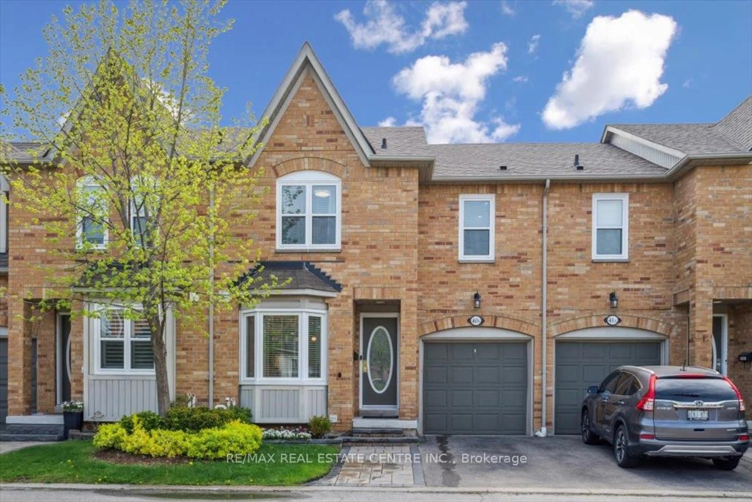LOCATION! LOCATION! Enjoy executive living in this FULLY UPGRADED carpet-free 2+1 BR townhouse with walkout basement, in the heart of sought after Cooksville, with SUPER LOW condo fees! Freshly painted in neutral colours, 9 ft ceilings, S/S appliances, newer quartz countertops, backsplash, sink and hardware (2021), LED potlights and upgraded lighting throughout the house are just some of the noteworthy features of this spacious, sunlit unit. Walking up the gleaming oak stairs, greet your guests in your bright living room before you enjoy family meals in your modern eat-in kitchen - this inviting space offers rich brown cabinets, trendy countertops and modern backsplash, featuring walk-out to your private deck offering sunny SW exposure, where you can relax for drinks after work, or grill burgers for supper on sunny afternoons! As you walk up to the upper level, two LARGE and BRIGHT bedrooms await you, both offering semi-ensuites and plenty of closet space. The lower level offers multi-purpose space with direct access through the garage, making it the ideal space for an in-law suite or for those older children who seek privacy! You can also use this as a 3rd bedroom or home-office, with walkout to your landscaped yard where you can sunbathe while reading your favourite book. The community offers ample visitors' parking and a playground for your little ones! Steps to shopping & restaurants, convenient highway access and close proximity to great schools and parks make this an ideal neighbourhood for commuters and families alike. This move-in ready house is a must-see and one not to be missed! New Roof (2023), brand new HWT (2025), TESLA charger installed (2023), Smart Thermostat
Inclusions: Fridge, Stove, Dishwasher, Washer, Dryer, TESLA Charger, Smart Thermostat
