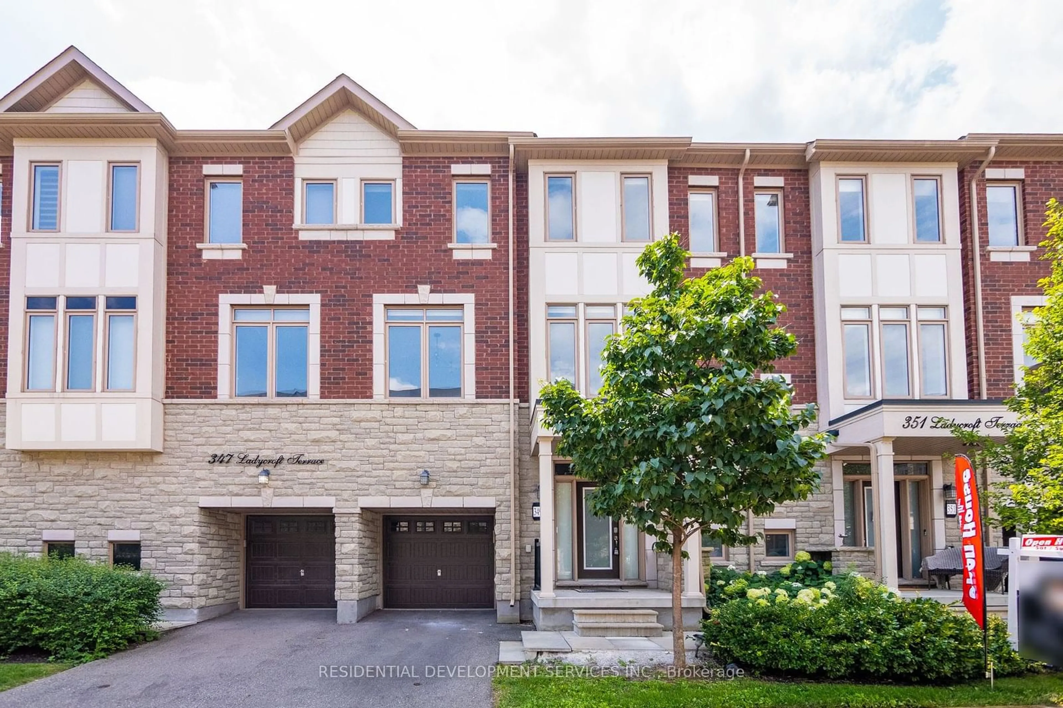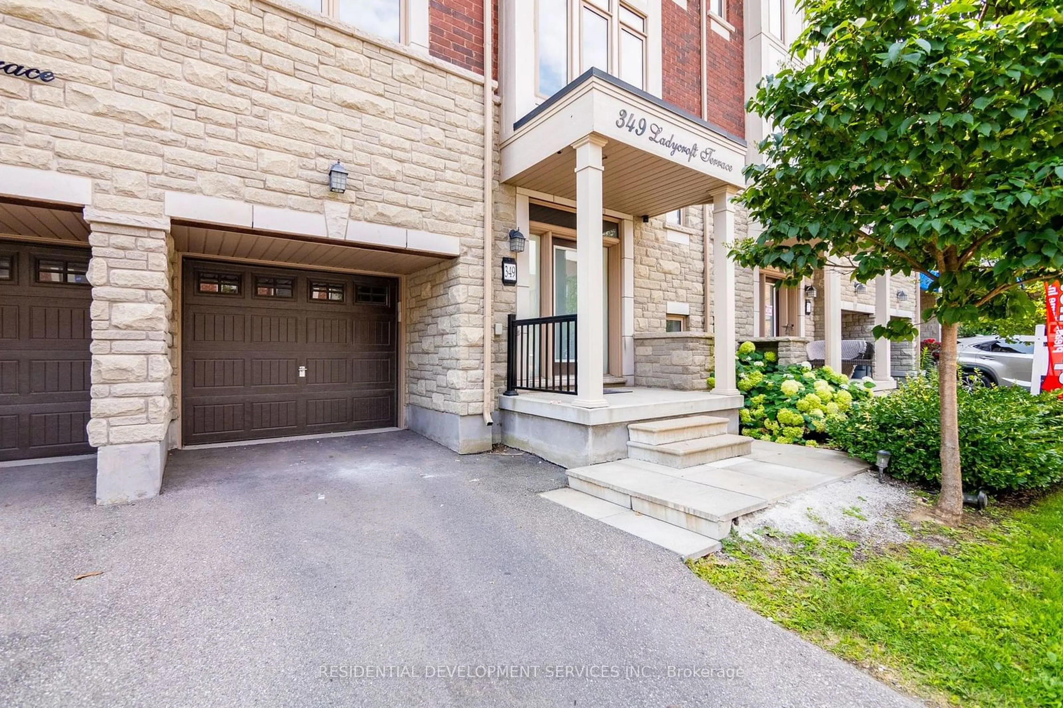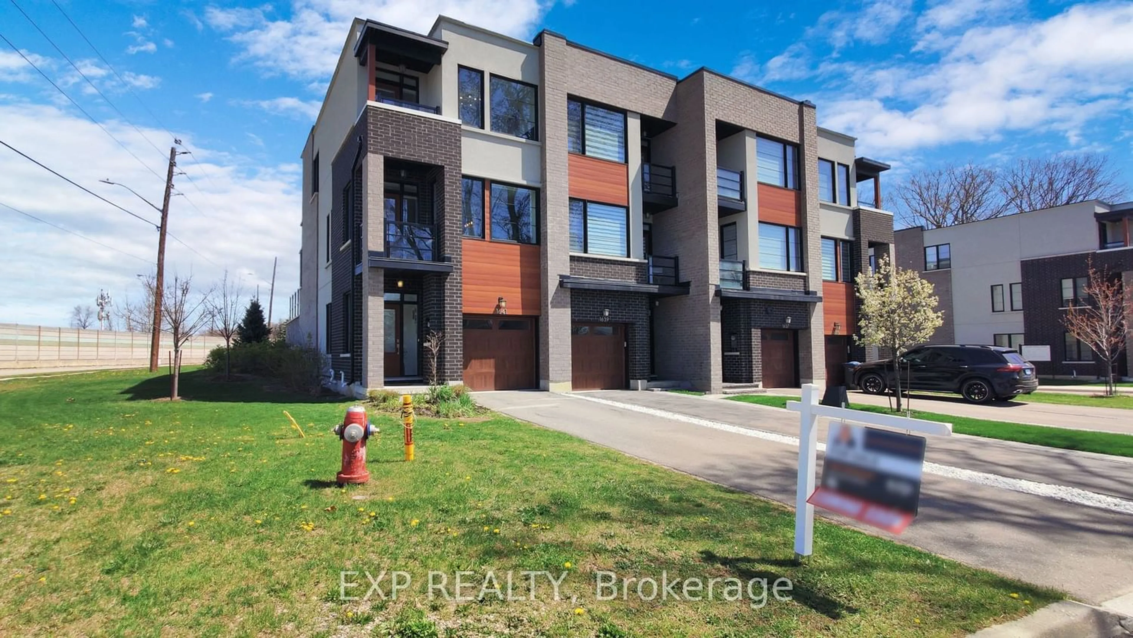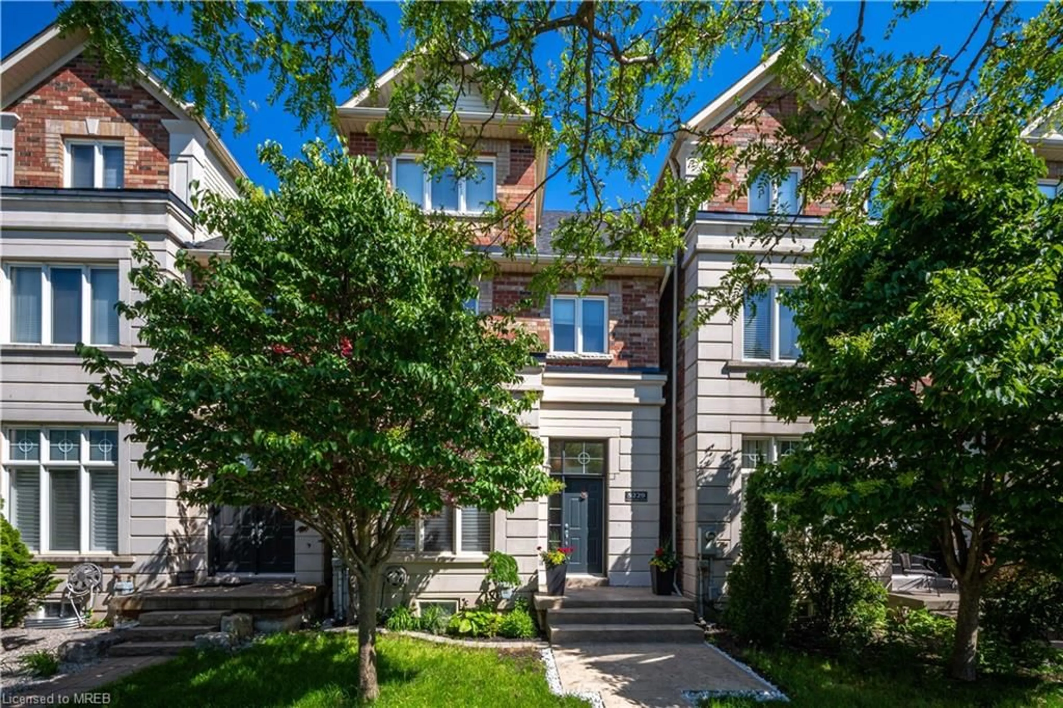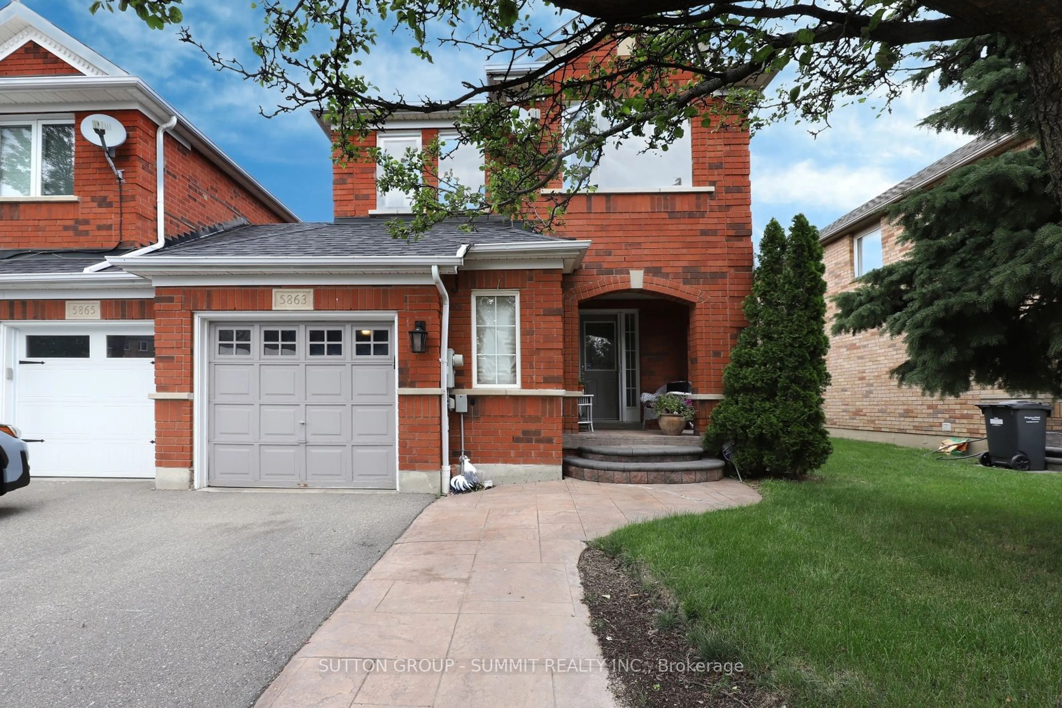349 Ladycroft Terr, Mississauga, Ontario L5A 3N7
Contact us about this property
Highlights
Estimated ValueThis is the price Wahi expects this property to sell for.
The calculation is powered by our Instant Home Value Estimate, which uses current market and property price trends to estimate your home’s value with a 90% accuracy rate.$1,256,000*
Price/Sqft$494/sqft
Days On Market4 days
Est. Mortgage$4,720/mth
Tax Amount (2023)$5,131/yr
Description
Luxury Townhouse In Sought After South Mississauga. Over 2000 Sqft Of Living Space. 3 Bedroom, 3Bathroom. One Of The Best Layouts In The Complex. Kitchen W/ Stainless Steel Appliances, Quartz Counters, Custom Backsplash, And Oversized Centre Island. Media Wall With Electric Fireplace And Open Concept Layout To Living W/Balcony That Overlooks Backyard And Green Space. Easy Access To QEW, Hurontation LRT, Trillium Hospital, Sherway Garden and much more. POTL Fee: $209/mo, which Covers Lawn Maintenance, Common Areas, Snow Removal, Property Management.
Property Details
Interior
Features
Ground Floor
Family
Walk-Out / Hardwood Floor
Exterior
Features
Parking
Garage spaces 1
Garage type Attached
Other parking spaces 1
Total parking spaces 2
Property History
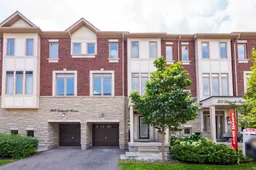 33
33Get up to 1% cashback when you buy your dream home with Wahi Cashback

A new way to buy a home that puts cash back in your pocket.
- Our in-house Realtors do more deals and bring that negotiating power into your corner
- We leverage technology to get you more insights, move faster and simplify the process
- Our digital business model means we pass the savings onto you, with up to 1% cashback on the purchase of your home
