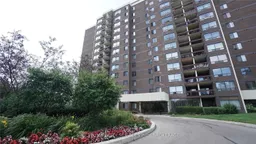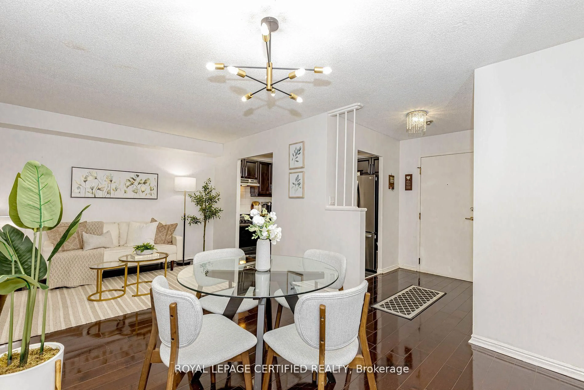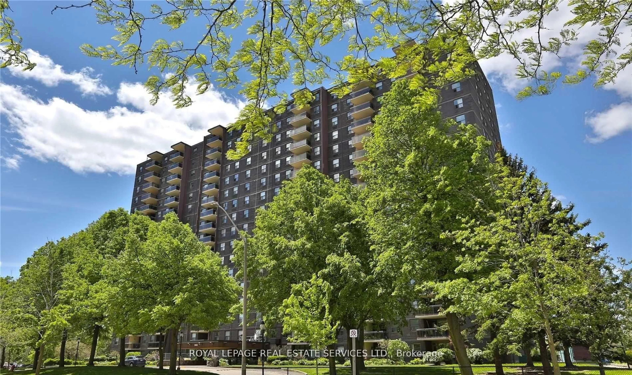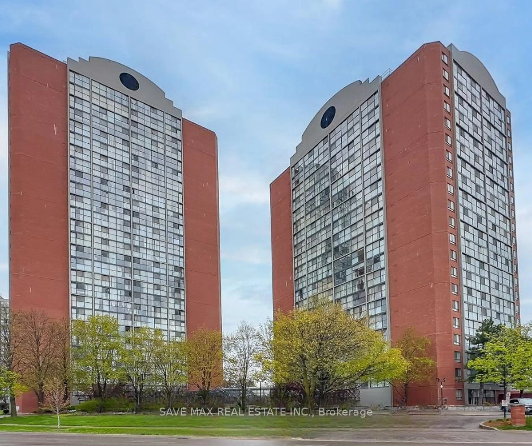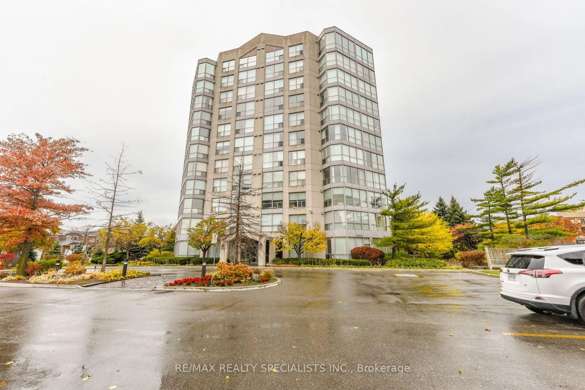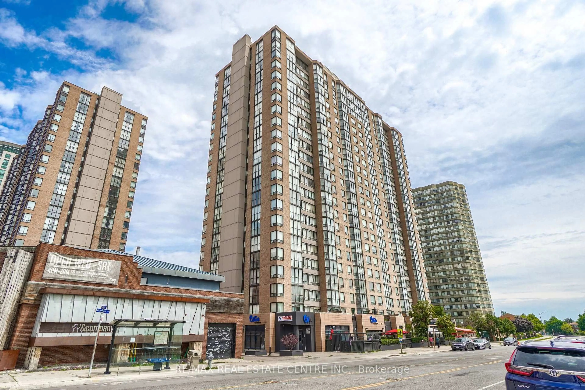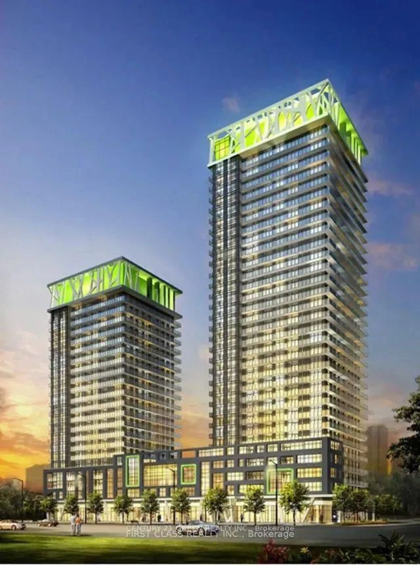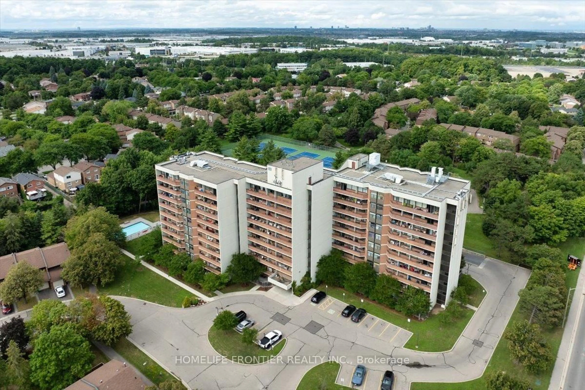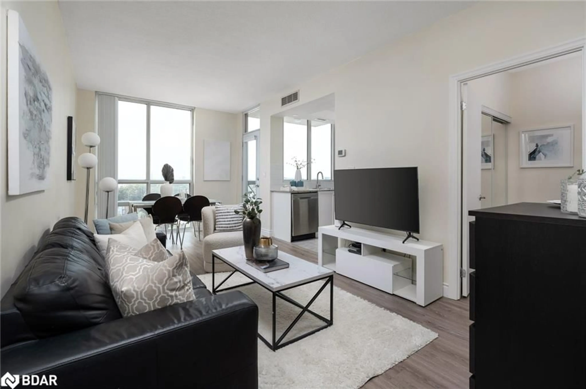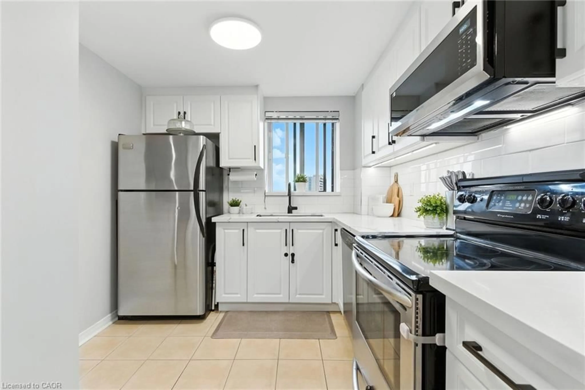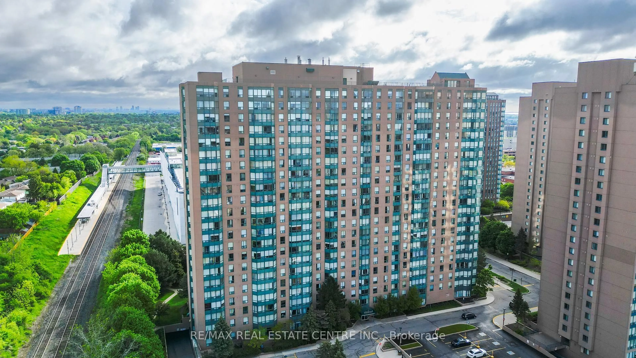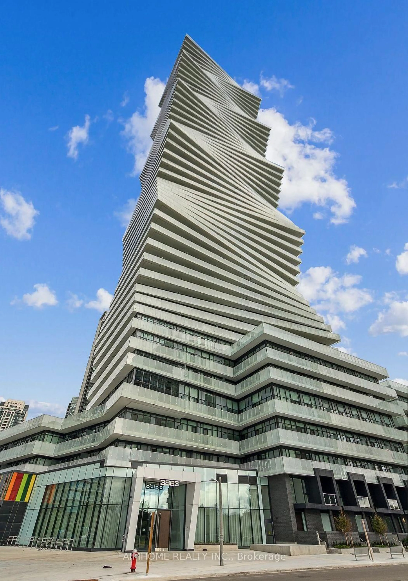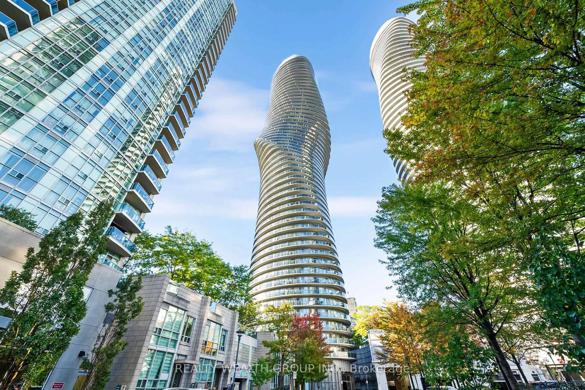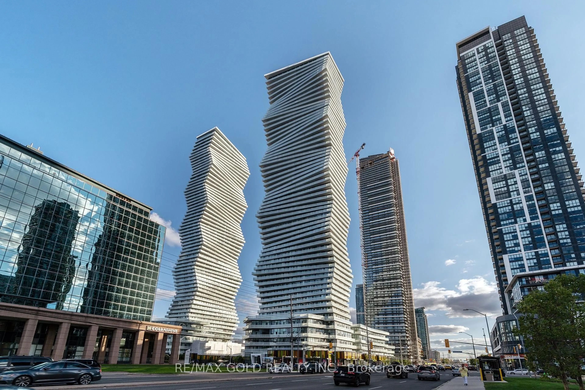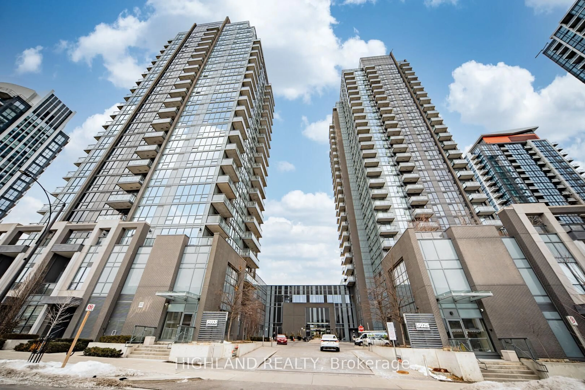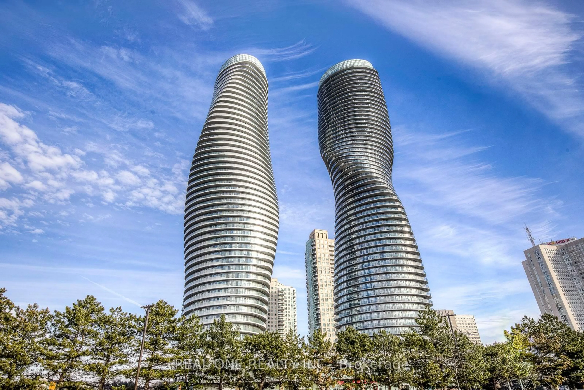Welcome to Unit 604 at 2542 Argyle Rd, a bright, spacious, and fully renovated 2-bedroom, 2-bathroom condo in the highly regarded Willow Walk community. Offering 1108 sq. ft. of move-in ready living space, this unit features a large L-shaped living/dining area, new laminate flooring throughout, and a large private terrace perfect for relaxing or entertaining.The updated eat-in kitchen is complete with stainless steel appliances (including a new fridge and new dishwasher) & quartz countertops. Both bathrooms have been renovated, and the oversized laundry room offers exceptional storage. Upgrades include a brand new ductless heat pump system providing efficient heating and cooling year-round, and an updated electrical panel with breakers - two features many units lack.This is a well-managed, family-friendly building sitting on 5 acres of fenced private grounds with excellent amenities: outdoor pool, tennis court, gym, sauna, party/meeting room, playground, BBQ areas, and visitor parking. What sets this building apart: Maintenance fees are all-inclusive and over $4 million in reserve funds, a proactive board, and no upcoming special assessments. With newly renovated hallways, a modern lobby, and updated mechanical systems, you can truly sleep easy knowing you're buying into one of the most financially secure and well-maintained buildings in Mississauga. Located in the heart of Cooksville just minutes to Cooksville GO, Trillium Hospital, Square One, Lakeshore, and major commuter routes this home offers outstanding value, comfort, and peace of mind.
Inclusions: Stove, fridge, dishwasher, living room/ dining room window coverings, washer, dryer

