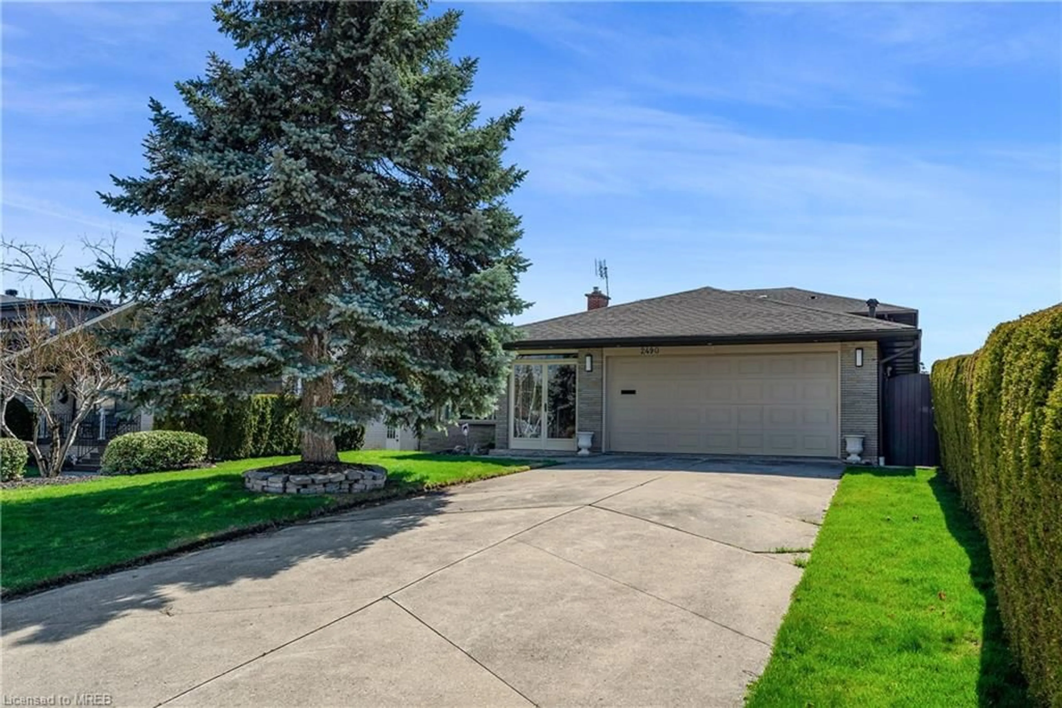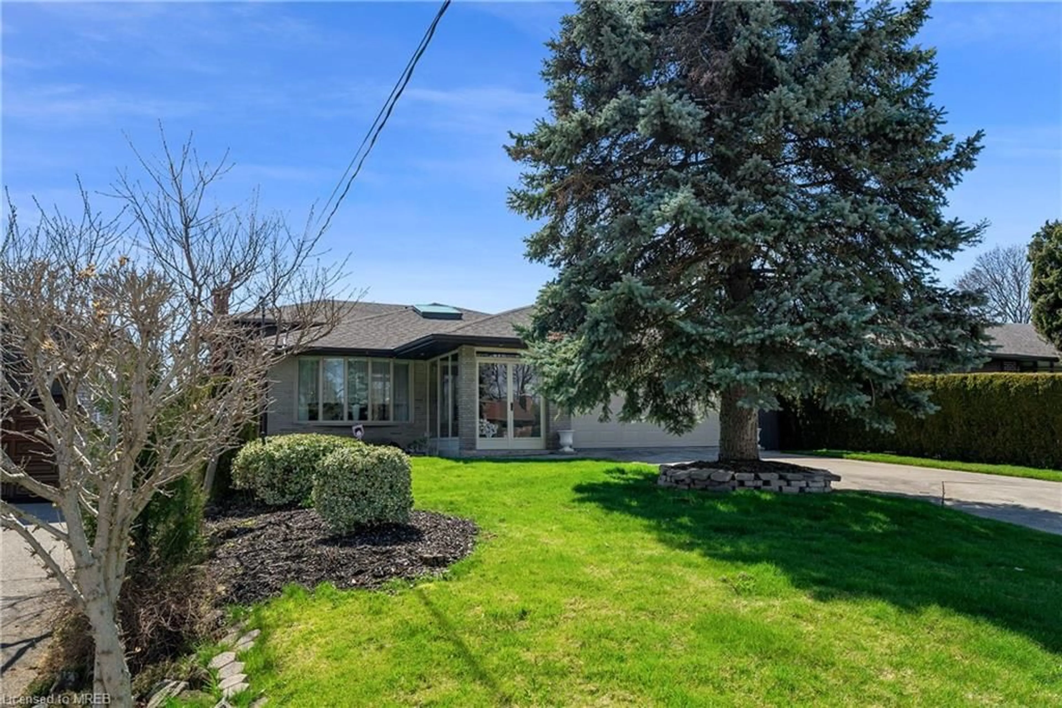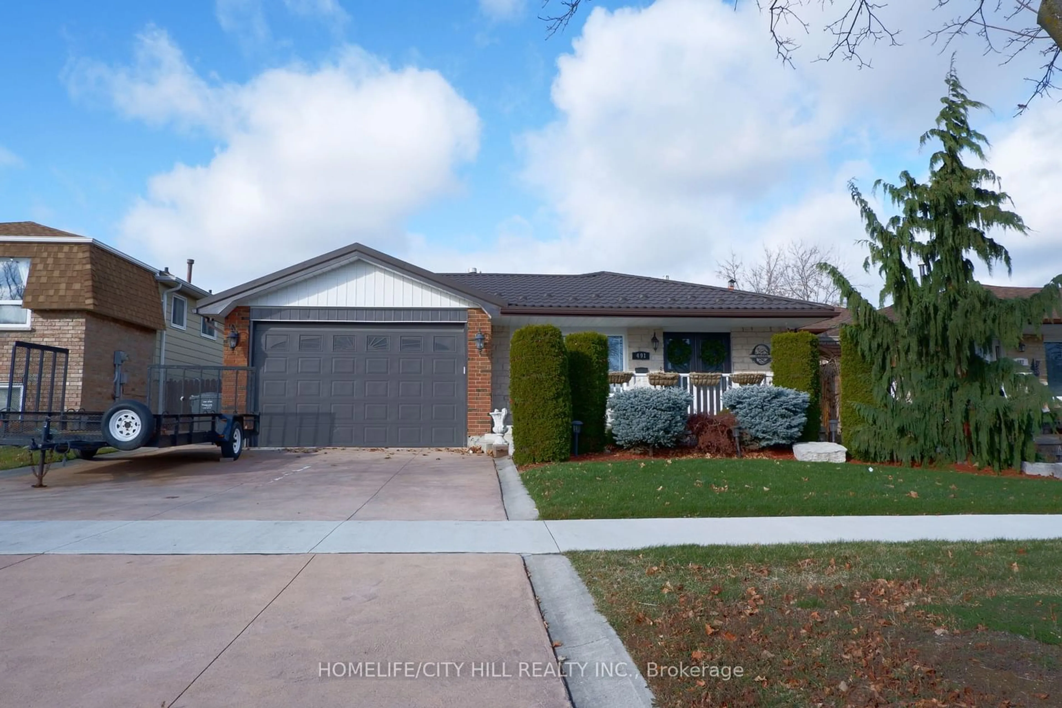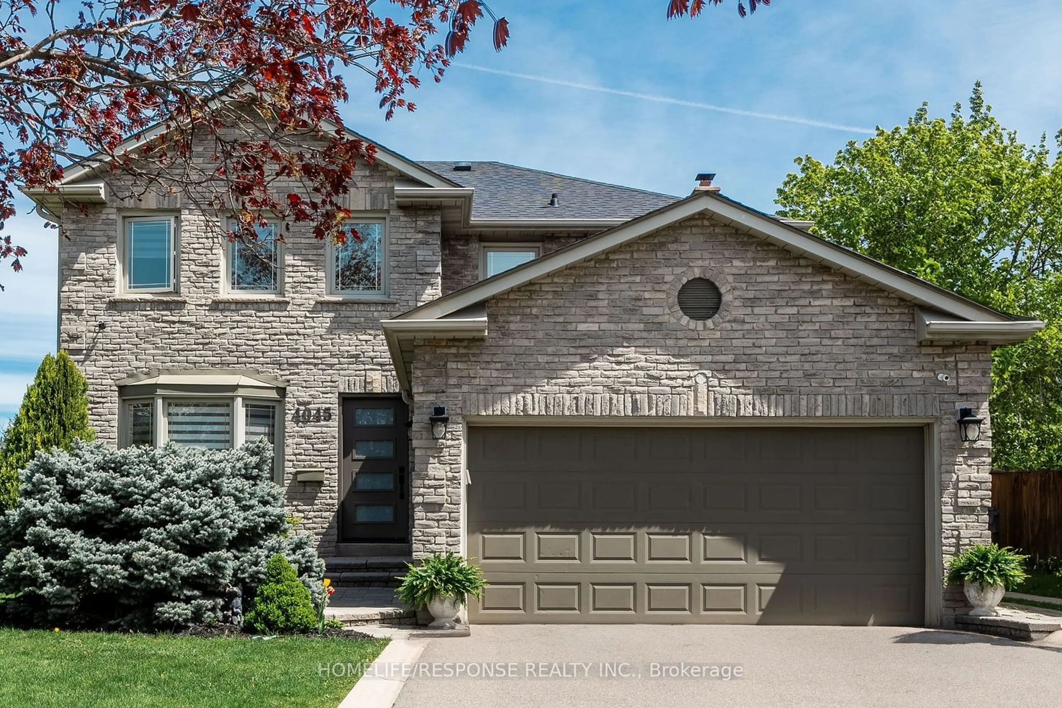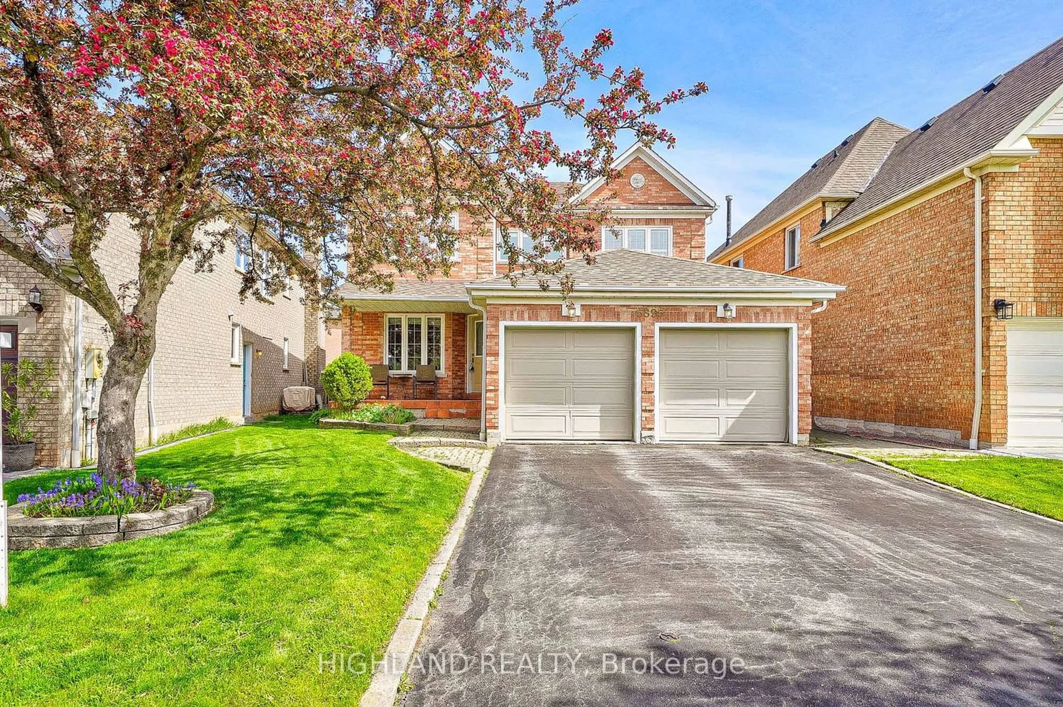2490 Burslem Rd, Mississauga, Ontario L5A 2R4
Contact us about this property
Highlights
Estimated ValueThis is the price Wahi expects this property to sell for.
The calculation is powered by our Instant Home Value Estimate, which uses current market and property price trends to estimate your home’s value with a 90% accuracy rate.$1,886,000*
Price/Sqft$349/sqft
Days On Market31 days
Est. Mortgage$10,642/mth
Tax Amount (2024)$9,856/yr
Description
Beautiful, functional, and enormous, and I'm not sure if there has ever been a more perfect Backsplit in the community of Cooksville! The culmination of traditional and classic style stretched across its expansive 4,290 square feet, plus a lower level (2,795 square feet) that's sure to impress. Don't even bother trying to resist this charm. As you step through the double doors, you're greeted by a grand foyer illuminated by skylights overhead, casting a warm glow upon the ceramic and hardwood floors below. To the right, the heart of the home unfolds with a gourmet kitchen designed for culinary excellence. Ivory and black contrasts accentuate the granite countertops and backsplash, while top-of-the-line appliances, including a Subzero fridge and two ovens, elevate the space, and the skylight bathes the space in natural light. Beside the family room is a unique relaxation space featuring an indoor heated pool and an enclosed sunroom with a cedar roof. The lower level is finished, and the yard is expansive. Every detail has been meticulously crafted to provide the utmost comfort and style.
Property Details
Interior
Features
Main Floor
Kitchen
7.01 x 4.44Dining Room
3.61 x 3.48Hardwood Floor
Living Room
6.12 x 3.61Hardwood Floor
Sunroom
3.73 x 3.23Hardwood Floor
Exterior
Features
Parking
Garage spaces 2
Garage type -
Other parking spaces 6
Total parking spaces 8
Property History
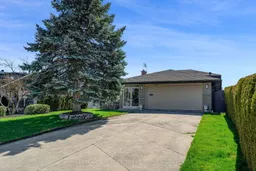 40
40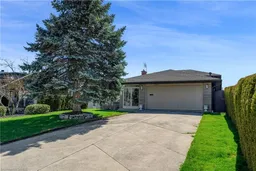 40
40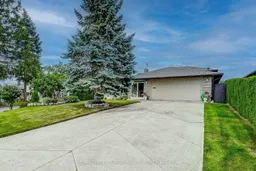 40
40Get an average of $10K cashback when you buy your home with Wahi MyBuy

Our top-notch virtual service means you get cash back into your pocket after close.
- Remote REALTOR®, support through the process
- A Tour Assistant will show you properties
- Our pricing desk recommends an offer price to win the bid without overpaying
