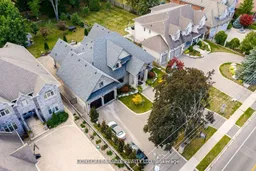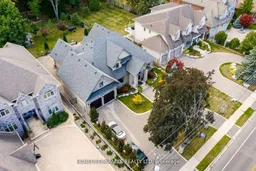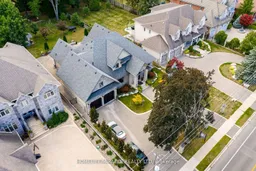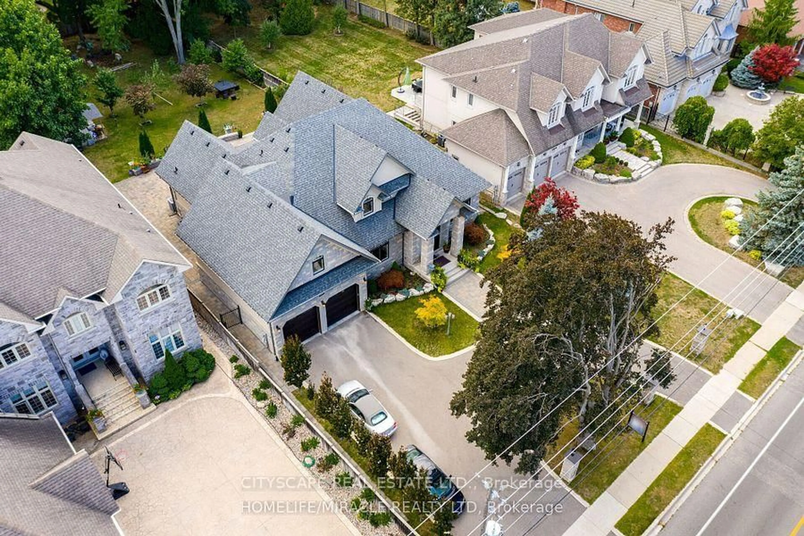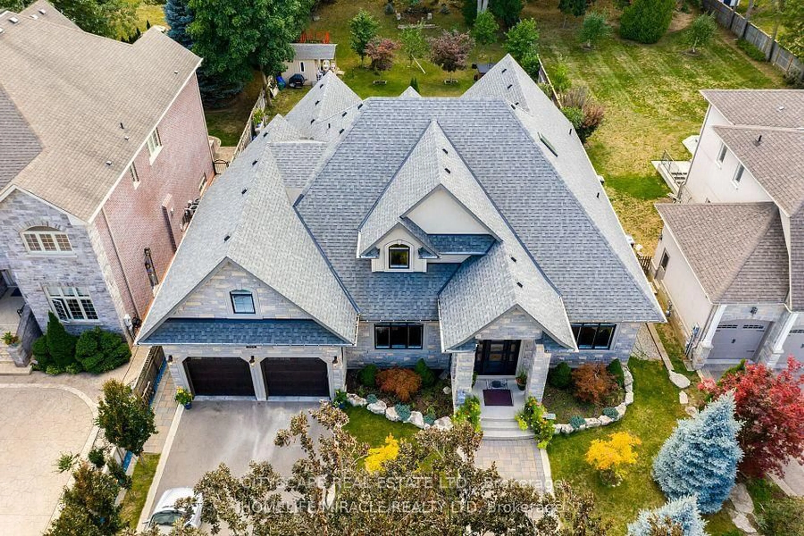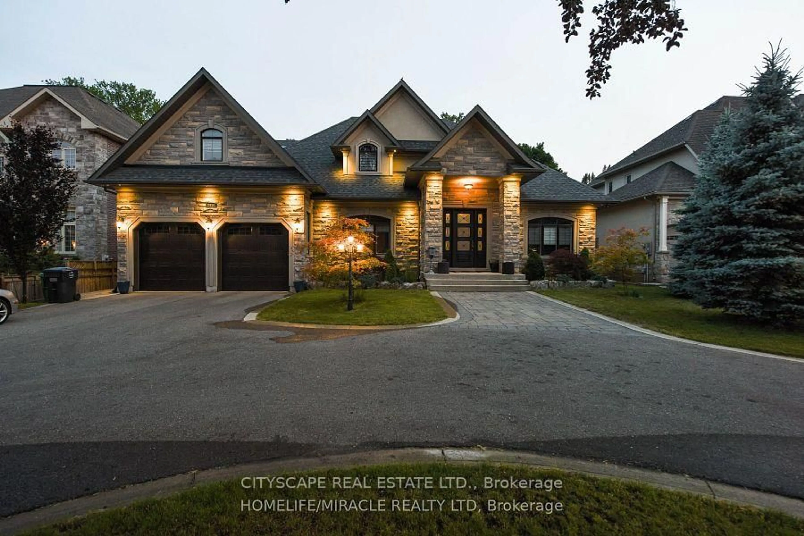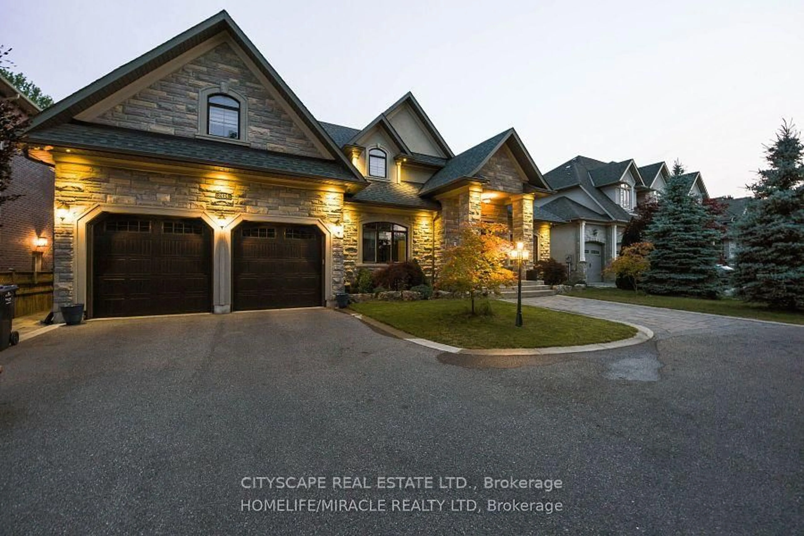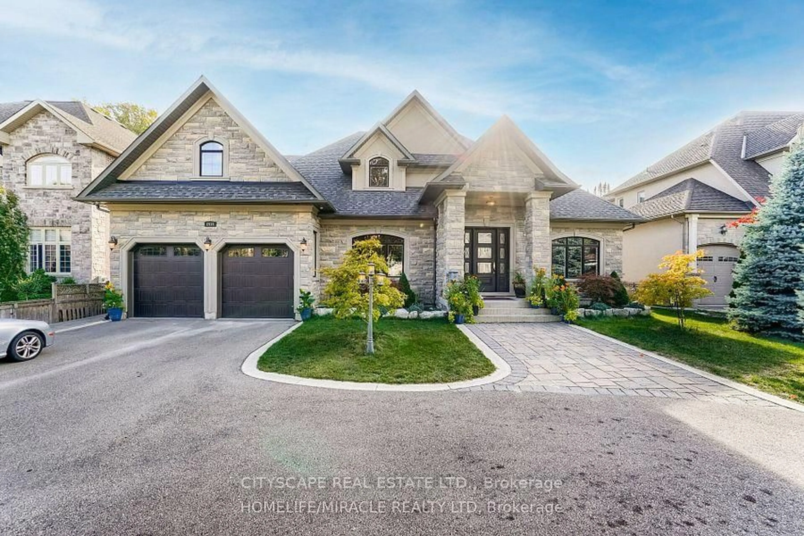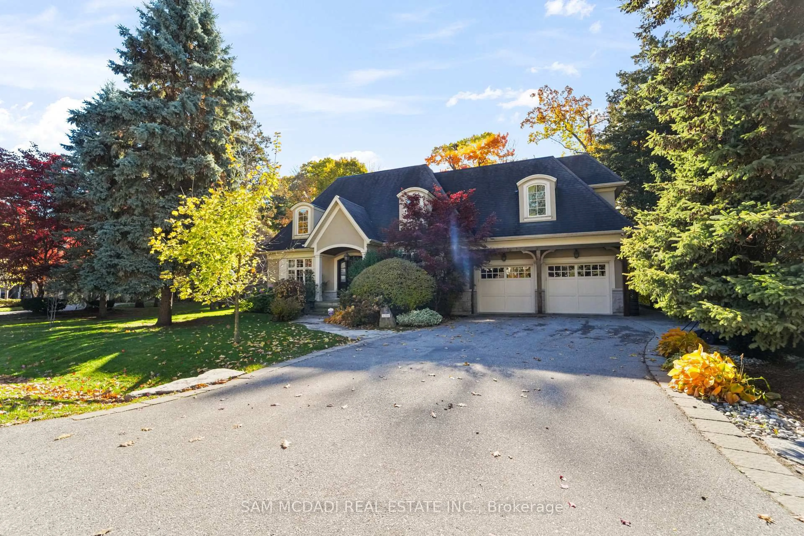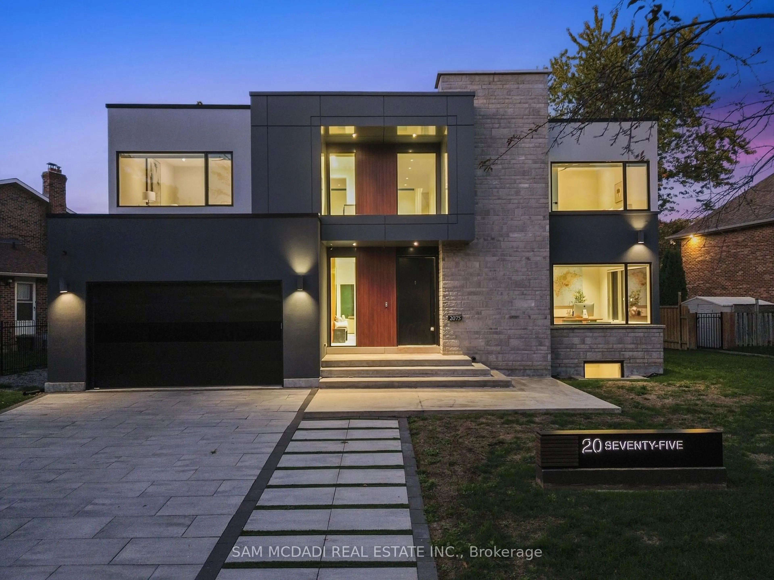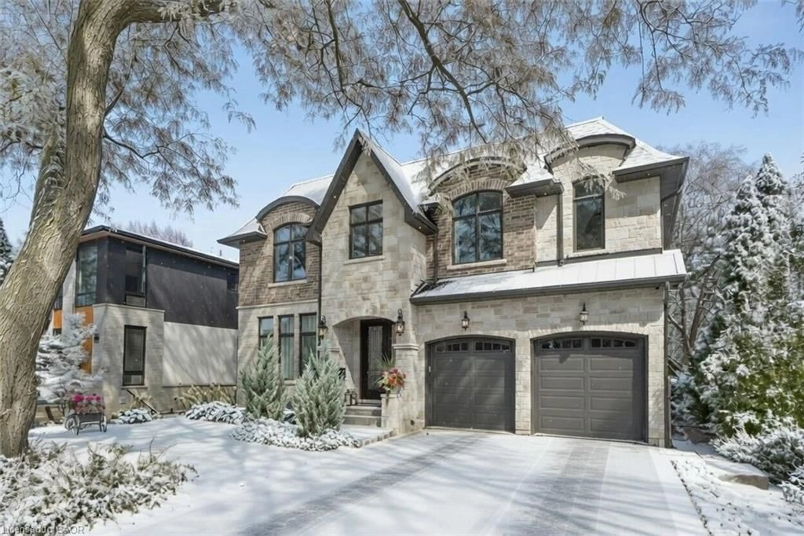2414 Camilla Rd, Mississauga, Ontario L5A 2K5
Contact us about this property
Highlights
Estimated valueThis is the price Wahi expects this property to sell for.
The calculation is powered by our Instant Home Value Estimate, which uses current market and property price trends to estimate your home’s value with a 90% accuracy rate.Not available
Price/Sqft$752/sqft
Monthly cost
Open Calculator
Description
**Luxury & Friendly Neighborhood In Cooksville Community** 2014 Built Bungaloft With Great Curb Appeal, Appx 4260 Sq. ft. on Main, (Appx. 7200 Sq. ft. Living Space), Amazing Matured Trees All Around The House With Great Sun Set View In The Big Back Yard Which Has Plenty Of Space For Pool, Fish Pond, Deck, Etc., Circular Driveway For your Comfort. This Property On Ground Floor Features Large Living Room Combined With Spacious Dining, Separate Family Room With Fire Place, Beautiful Large Kitchen With S/S Appliances,2 Large Bedroom With Their Full Ensuite Bath, Powder Room, All With Tall Extended Doors. Second Floor Has 2 Bedroom With Their Own Full Ensuite Bath & Walk In Closet,1 Separate Entrance Nanny Room With Full Ensuite Bath. Crystal Chandeliers & Pot Lights For Amazing Lighting. Basement Is Beautifully Finished With Large Living Room ,2 Full Bath, 3 Bedroom , Large Double Door Walk Out To Back Yard, 2 Other Exit Point And Many More. Walking Distance To Square One & Many Amenities.
Property Details
Interior
Features
Main Floor
Dining
9.75 x 4.45hardwood floor / Combined W/Living / Crown Moulding
Family
5.86 x 5.01hardwood floor / Fireplace / Crown Moulding
Kitchen
6.1 x 4.57Ceramic Floor / Stainless Steel Appl / B/I Appliances
2nd Br
4.45 x 4.35hardwood floor / Ensuite Bath / Crown Moulding
Exterior
Features
Parking
Garage spaces 2
Garage type Attached
Other parking spaces 6
Total parking spaces 8
Property History
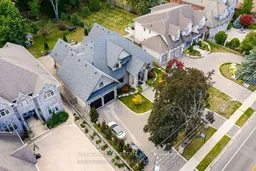 37
37