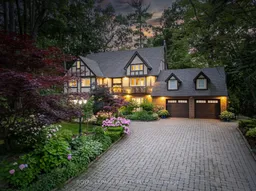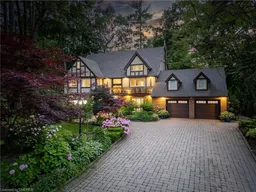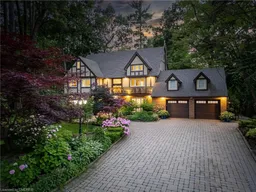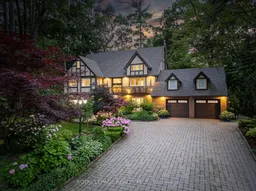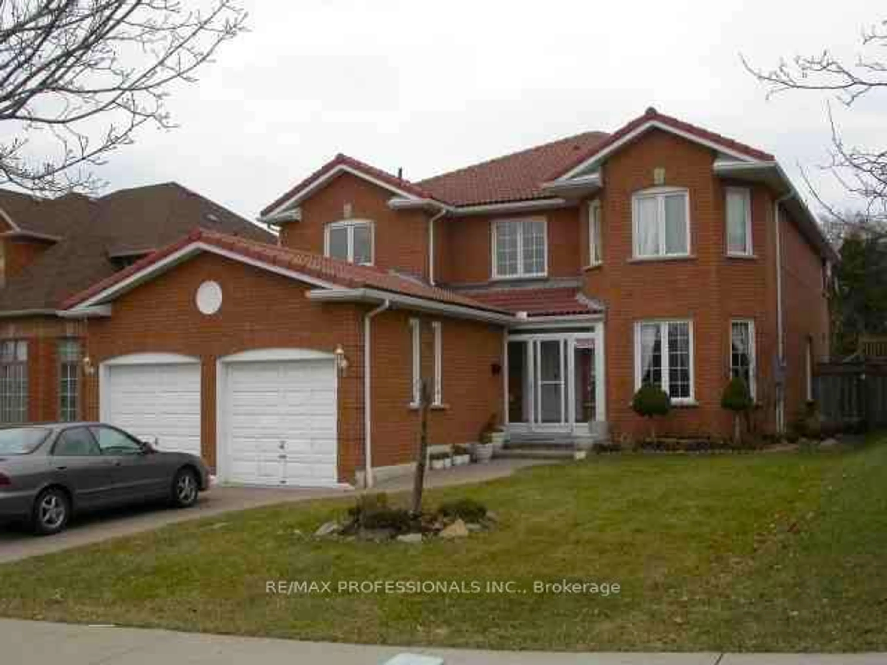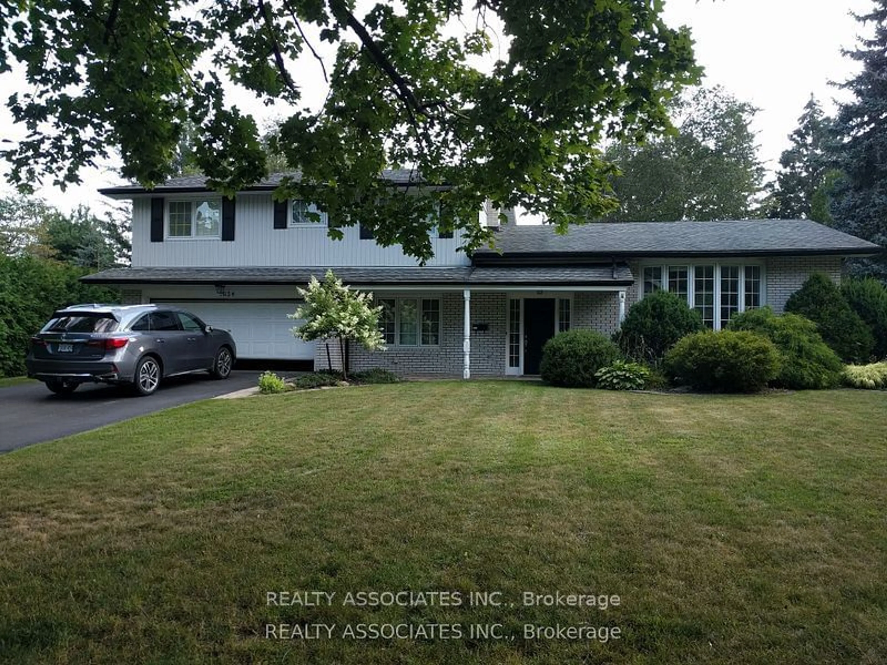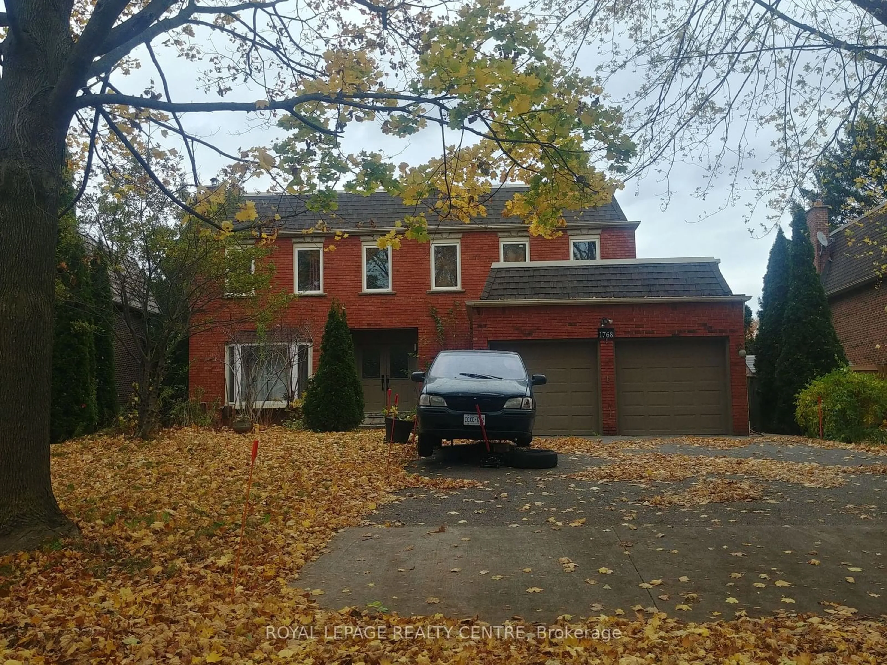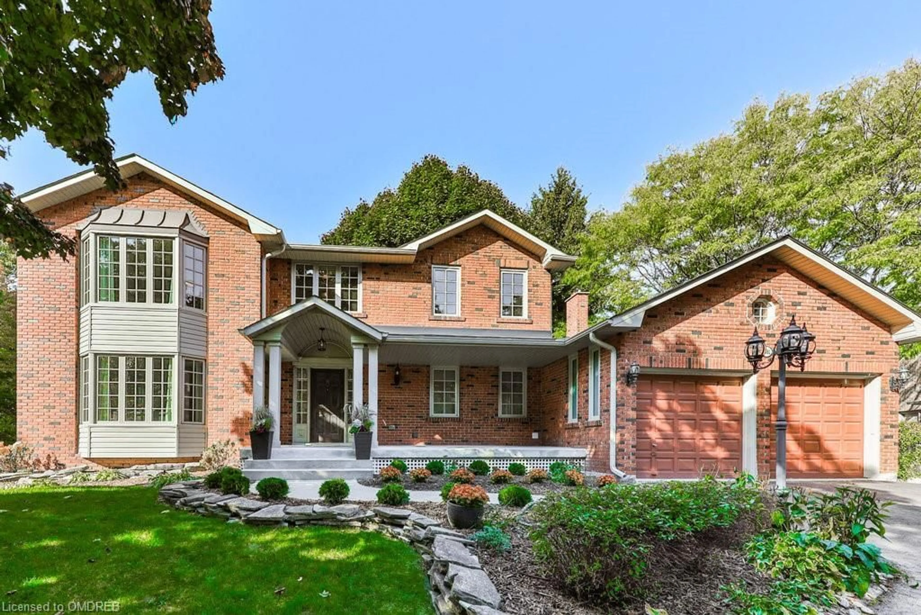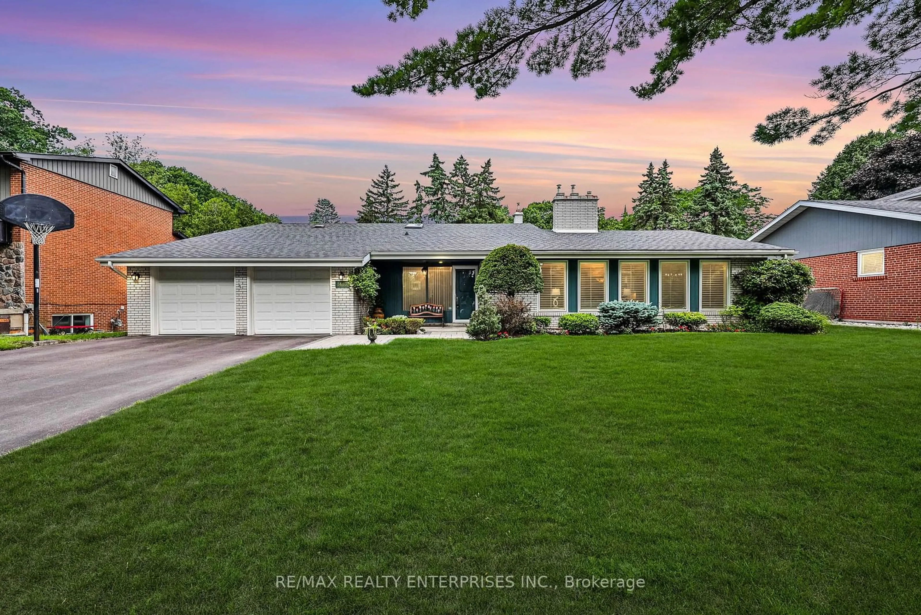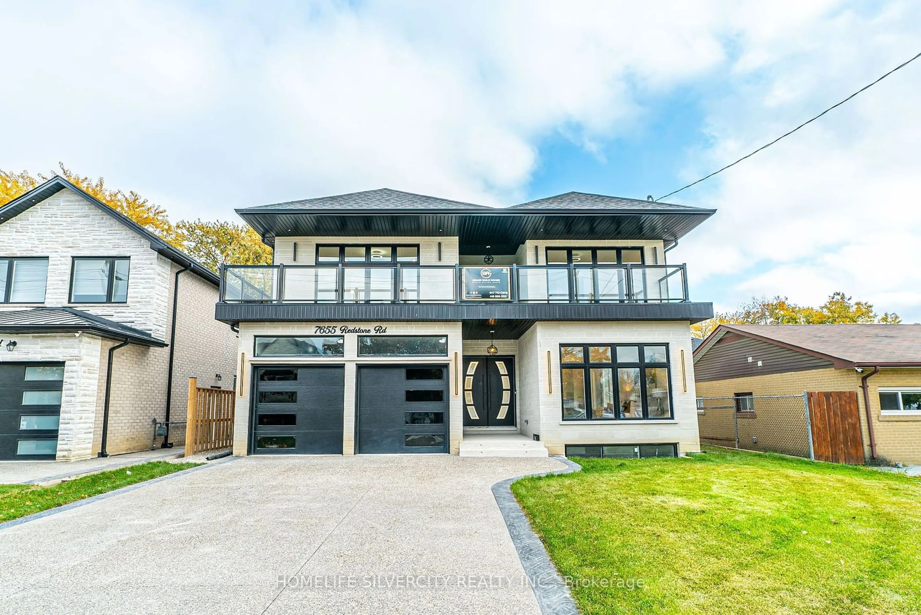Welcome to the epitome of luxury in Mississauga's exclusive Gordon Woods, known as "the Muskoka of Mississauga." This quiet community, under a magnificent tree canopy, hosts a fully renovated estate home that redefines elegance & comfort. As you approach, an oversized interlock driveway provides parking for 6, alongside a 2-car heated & insulated garage with interior access. The foyer reveals a floating glass staircase, setting a sophisticated tone throughout the home. The main & upper levels feature oak hardwood & heated tile flooring, custom blinds, and tall baseboards. Crown moulding & recessed lighting illuminate the formal living & dining rooms, bright family room, & airy office. The heart of the home is the spacious chefs kitchen, with built-in appliances, marble countertops, a large sit-up island, & a walkout to the luxurious glass-enclosed solarium & covered patio - perfect for year-round enjoyment. Upstairs, the opulent primary suite offers a walk-in closet & a 6-pc spa ensuite. Soak under the rainfall showerhead & wall jets or relax in the cast iron clawfoot tub by the electric fireplace, & let your troubles melt away. 3 additional well-sized bedrooms, including one with his & hers closets, & a 5-pc family bath complete this level. The finished attic provides a cozy hideaway with a den, reading nook, second office, & storage space. The fully finished basement includes a rec room & billiards area with pool table, finished laundry room, wine cellar & cold room, an additional 3-pc bathroom, sauna, & separate walk-up to garage. The large, fully landscaped lot features a serene waterfall with a bridge, & an additional detached solarium with a wood-burning fireplace & swim spa. Mature trees surround the property, which also includes a fire pit area, hammock, & comprehensive sprinkler system. Properties here don't go for sale very often, don't miss this opportunity to own a piece of paradise in one of Mississauga's most coveted communities.
Inclusions: Despite its forested setting, this haven is minutes from Square One Shopping Centre, Trillium Hospital, and the QEW. With easy access to GO Train stations on the Milton and Lakeshore Lines, commuting is a breeze.
