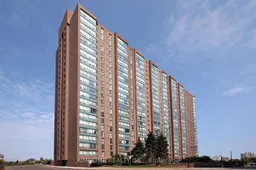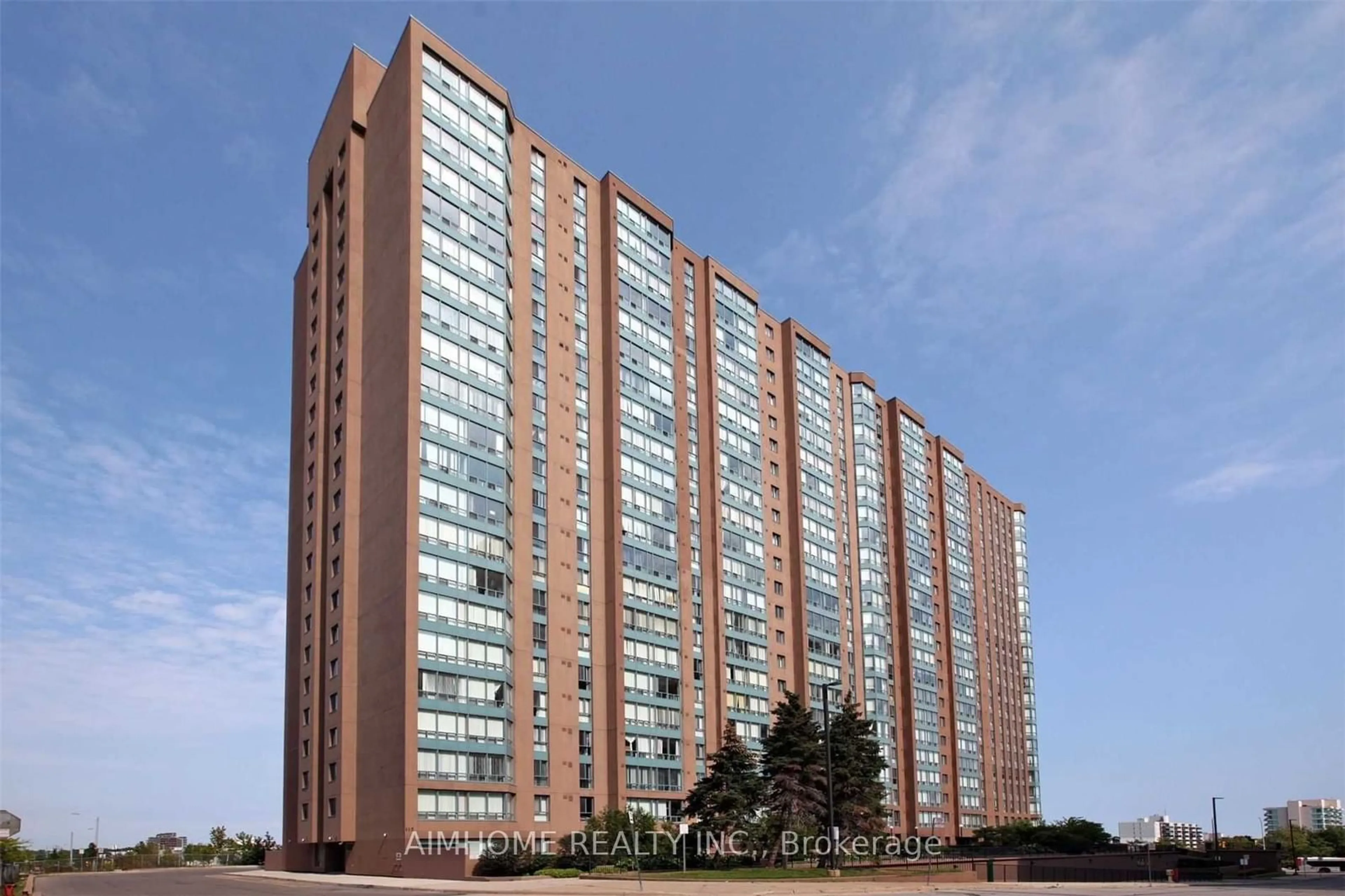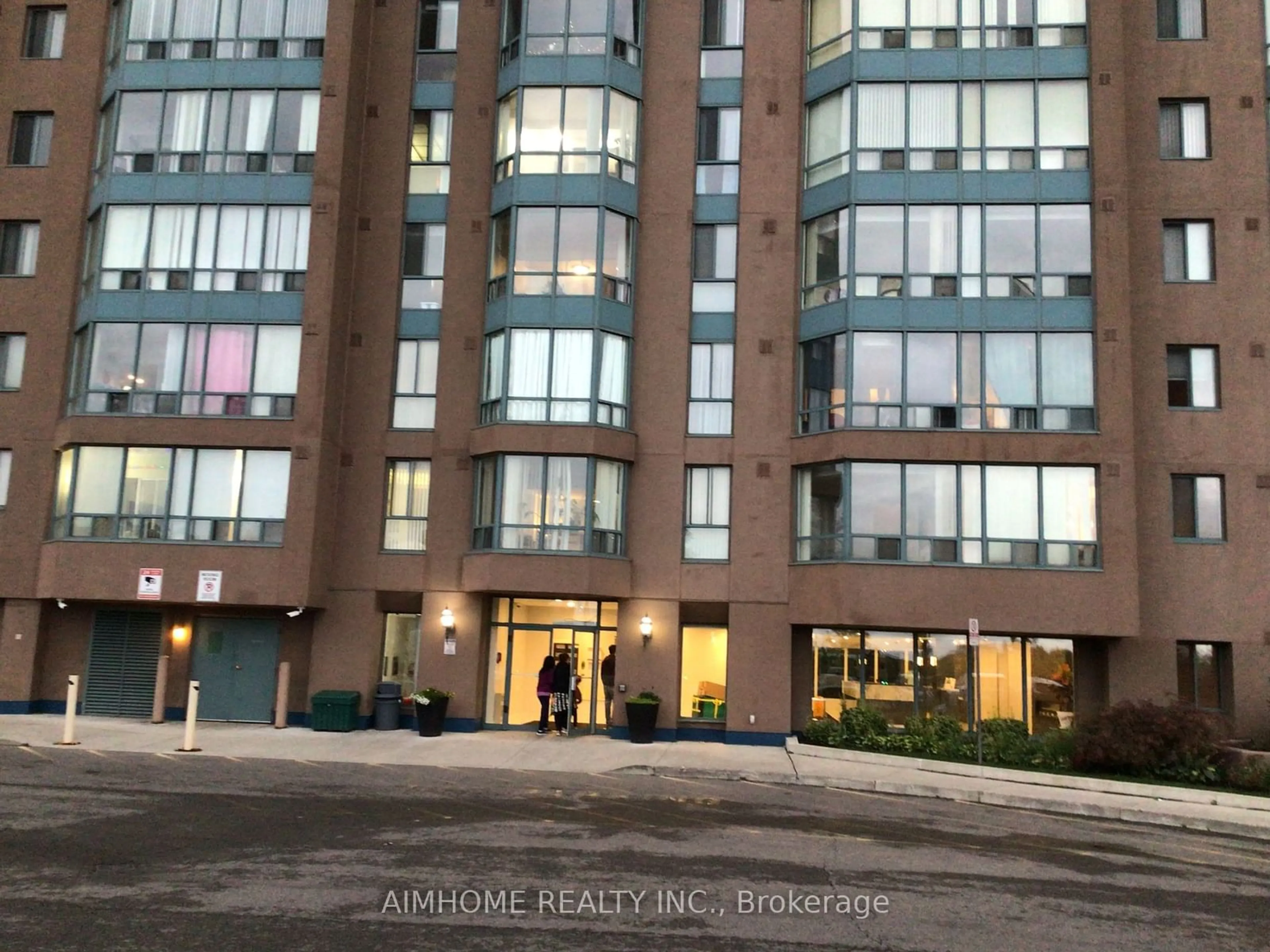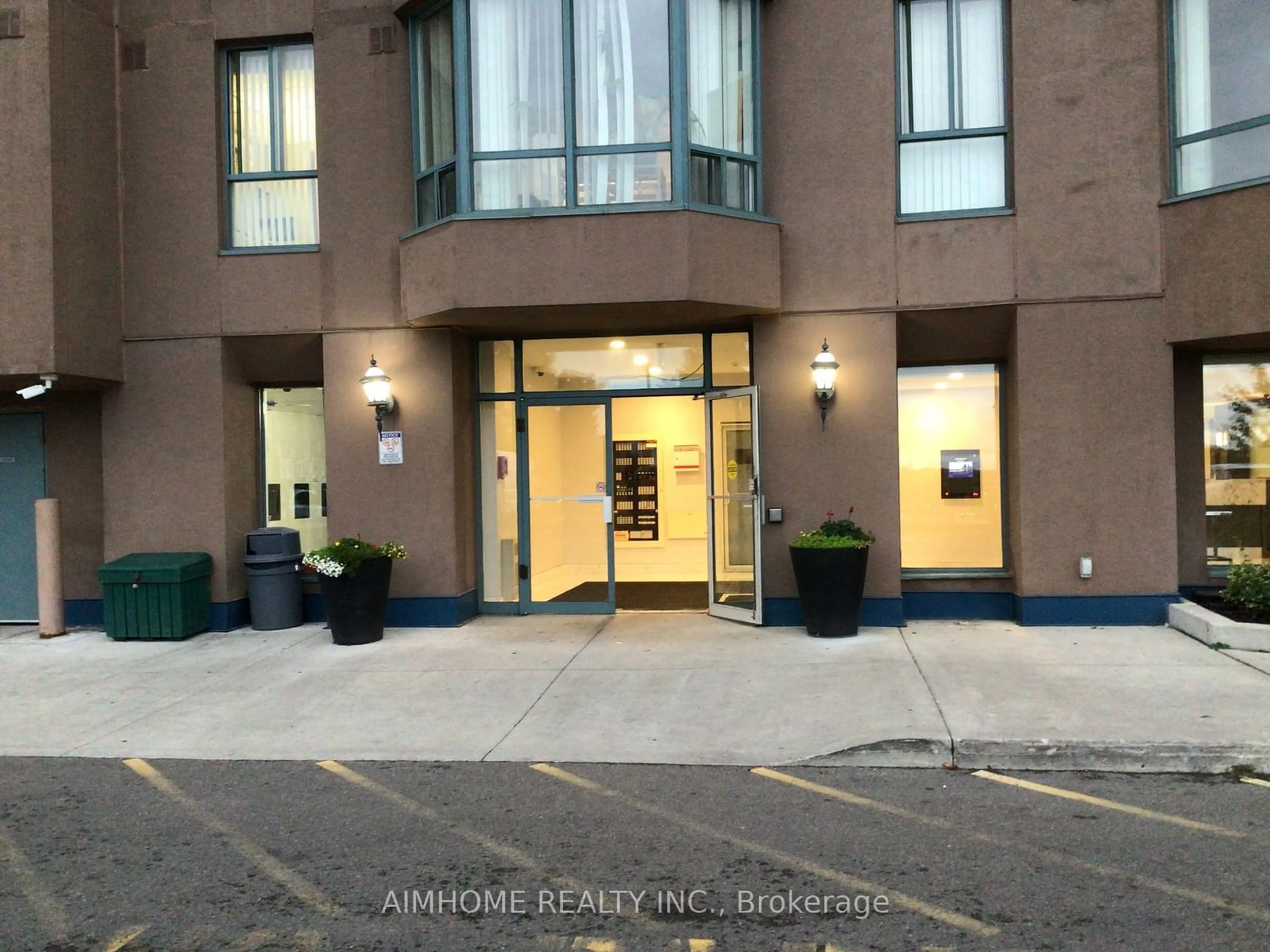115 Hillcrest Ave #2310, Mississauga, Ontario L5B 3Y9
Contact us about this property
Highlights
Estimated ValueThis is the price Wahi expects this property to sell for.
The calculation is powered by our Instant Home Value Estimate, which uses current market and property price trends to estimate your home’s value with a 90% accuracy rate.Not available
Price/Sqft$554/sqft
Est. Mortgage$2,255/mo
Maintenance fees$651/mo
Tax Amount (2024)$2,225/yr
Days On Market43 days
Description
"When Will the Other Shoe Drop?" NOT A ISSUE HERE!, This is a Penthouse! Wow! Large, Comfortable, and Functional Floor Plan Penthouse Unit(Almost 1,000SF) ASKING UNDER $550K!!! 115 Hillcrest Ave, This Sought After Building is Located in the Non-Beatable Center of Mississauga, Catering to all Daily Needs: School, HWY, Public Transit, Shopping & Etc. The Building Recently Finished Major Renovation and Provides a Modern Living Experience. Maintaining Fee is Quite Low Compared to the Comprehensive Management and Modern Amenities in the Building. The Unit Has Been Very Well Maintained by the AAA Tenant. It Features 2 big-sized Bedrooms, Both With Large Closets, The 1.5 Bathrooms, Including a Powder Room, and One Big 4-piece Bathroom Meets All Your Daily Cleaning and Bathing Needs. The Warm and Decent Size Kitchen with Sleek White Cabinets, the West-Facing Solarium Offers an Unobstructed View and Brings Enough Sunlight to Shine the Whole Unit, It Can Be Used as an Office, Art Room, or Extra Sleeping area. This Unit is ideal for Professionals and Families. Don't miss the opportunity to reside or invest in this Tranquil and Safe Living Environment!
Property Details
Interior
Features
Flat Floor
Kitchen
3.20 x 2.13Dining
3.05 x 2.44Family
5.49 x 3.05Combined W/Dining / Combined W/Solarium
Solarium
3.05 x 1.98Exterior
Features
Parking
Garage spaces -
Garage type -
Total parking spaces 1
Condo Details
Inclusions
Property History
 9
9Get up to 1% cashback when you buy your dream home with Wahi Cashback

A new way to buy a home that puts cash back in your pocket.
- Our in-house Realtors do more deals and bring that negotiating power into your corner
- We leverage technology to get you more insights, move faster and simplify the process
- Our digital business model means we pass the savings onto you, with up to 1% cashback on the purchase of your home


