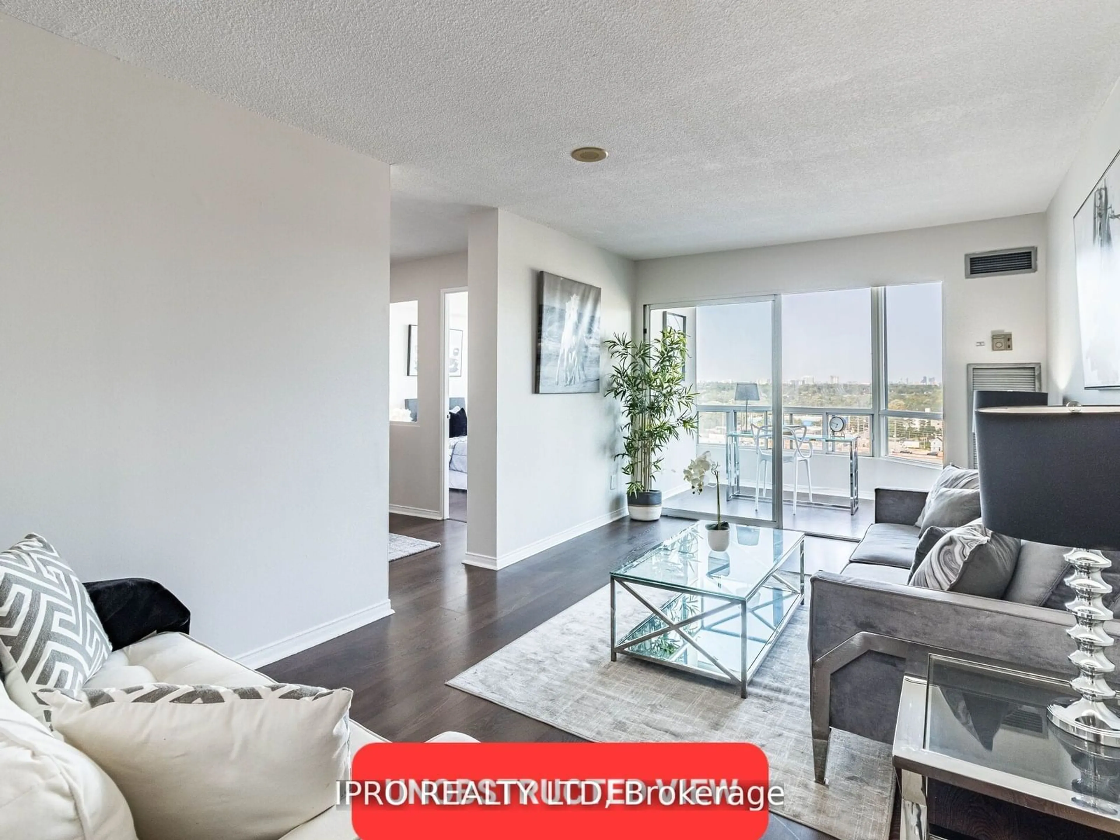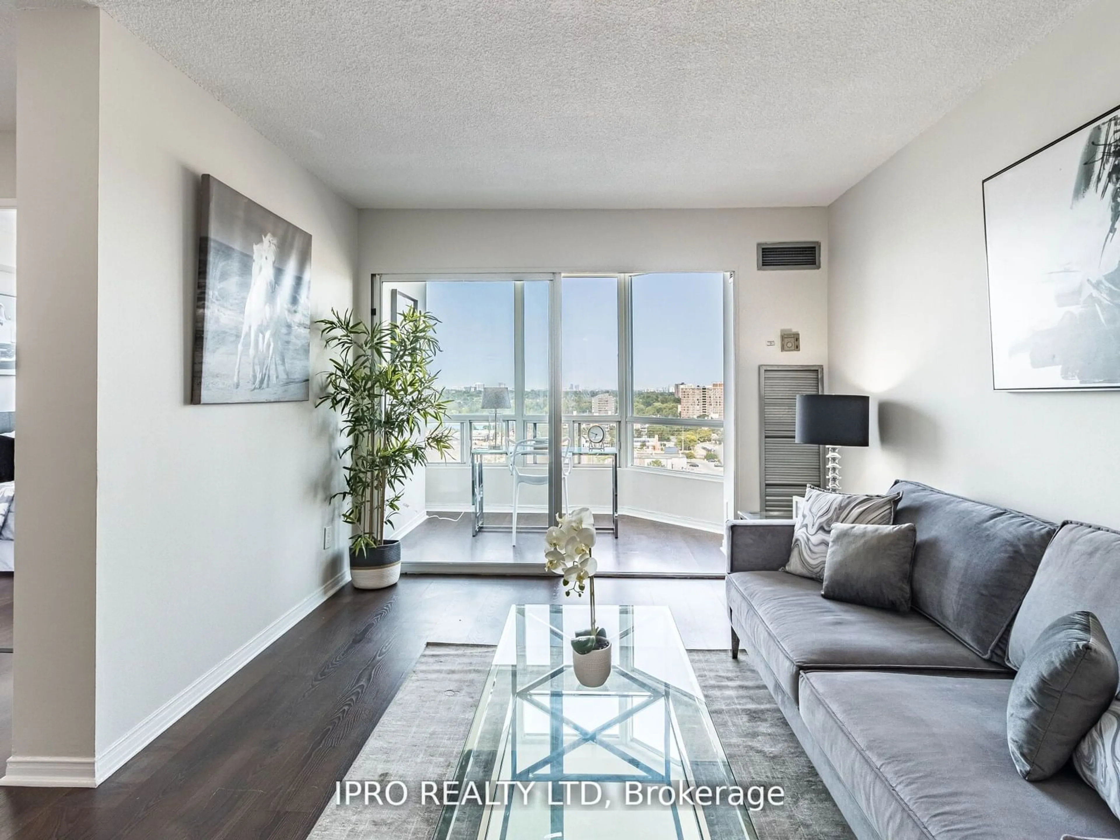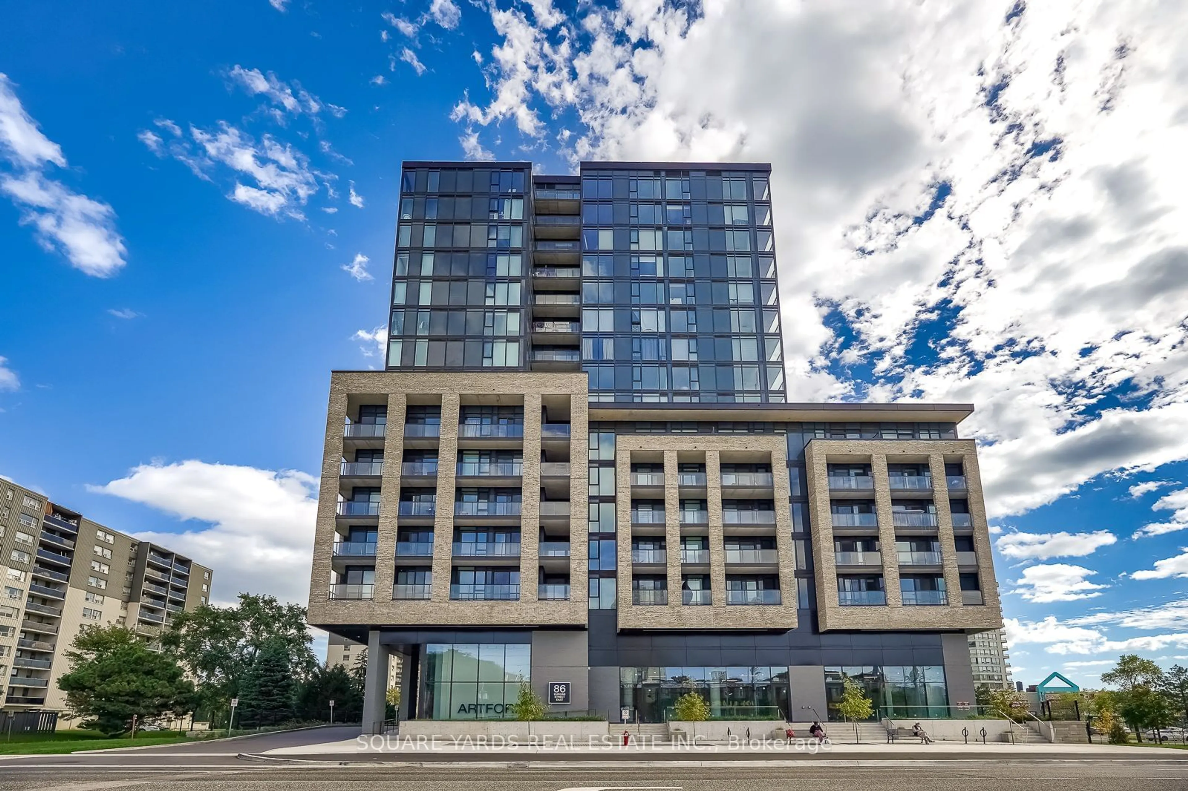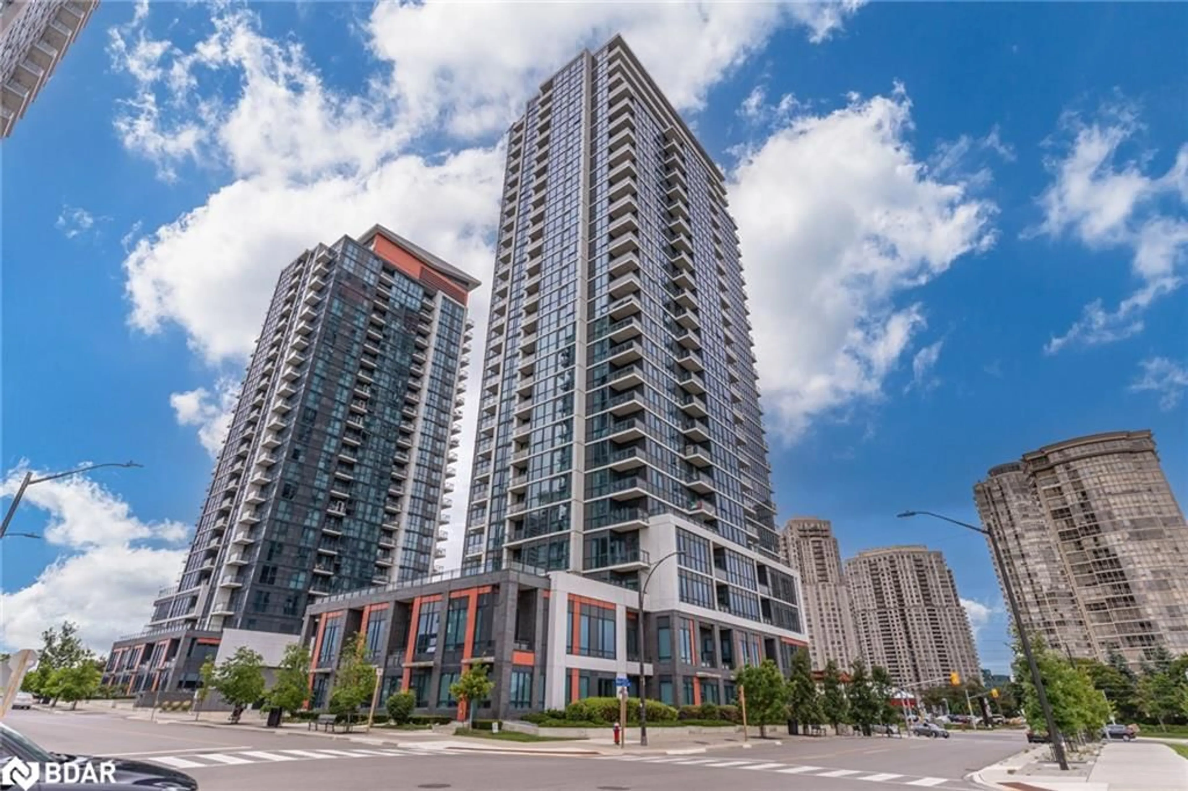115 Hillcrest Ave #1101, Mississauga, Ontario L5B 3Y9
Contact us about this property
Highlights
Estimated ValueThis is the price Wahi expects this property to sell for.
The calculation is powered by our Instant Home Value Estimate, which uses current market and property price trends to estimate your home’s value with a 90% accuracy rate.Not available
Price/Sqft$581/sqft
Est. Mortgage$2,362/mo
Maintenance fees$610/mo
Tax Amount (2024)$2,092/yr
Days On Market29 days
Description
Welcome To Your New Home, Unit 1101 At 115 Hillcrest Mississauga. Your Search For A Home Ends Here. One of The Finest Family Buildings In Mississauga. Absolutely Stunning. As You Enter Your New Home, You Will Be Greeted By A Spacious Living Room. Over 900 Square Feet Of Living Space Is Available For your Growing Family. Every bedroom Is Equipped With Large Sliding Windows, Allowing For A Abundance Of Nature Sunlight. Ample Storage Is Available Within The Unit, Including A Walk-In Closet In The Master Bedroom. No Need To Venture Elsewhere For Laundry, As An Ensuite Modern Large Washer & Dryer Are Available. The Kitchen Is Designed With Upgraded Amenities, Including A Bright Smooth Ceiling With Modern LED Lights, A Sleek Design Stainless Steel Double Door Refrigerator, Matching Dishwasher, Microwave Oven And Cooking Range For preparing Delicious Meals in Your New Home. There Are Two Very Spacious Bedrooms & A Office/Solarium To Enjoy The Best Unobstructed View. Conveniently Located Near A Go Station, Providing Easy Access To Various Destinations Within The greater Toronto Area. Future Light Rail Connectivity Is Planned. Hospitals, Schools, Parks, & Grocery Stores, All Are Just Minutes Away-School Buses & Mississauga Transit Buses Right At Walking Distance.
Property Details
Interior
Features
Flat Floor
Kitchen
2.75 x 2.43Quartz Counter / Stainless Steel Appl / B/I Microwave
Prim Bdrm
3.96 x 2.74Laminate / Large Closet / Window
Den
3.23 x 2.74Laminate / Separate Rm / Window
Solarium
3.05 x 1.98Laminate / Separate Rm / Window
Exterior
Features
Parking
Garage spaces 1
Garage type Underground
Other parking spaces 0
Total parking spaces 1
Condo Details
Amenities
Concierge, Exercise Room, Gym, Recreation Room, Squash/Racquet Court, Visitor Parking
Inclusions
Property History
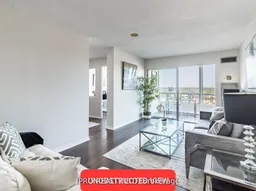 39
39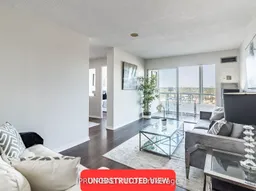 40
40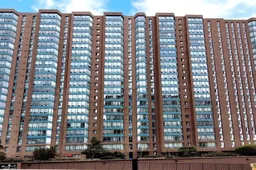 21
21Get up to 1% cashback when you buy your dream home with Wahi Cashback

A new way to buy a home that puts cash back in your pocket.
- Our in-house Realtors do more deals and bring that negotiating power into your corner
- We leverage technology to get you more insights, move faster and simplify the process
- Our digital business model means we pass the savings onto you, with up to 1% cashback on the purchase of your home
