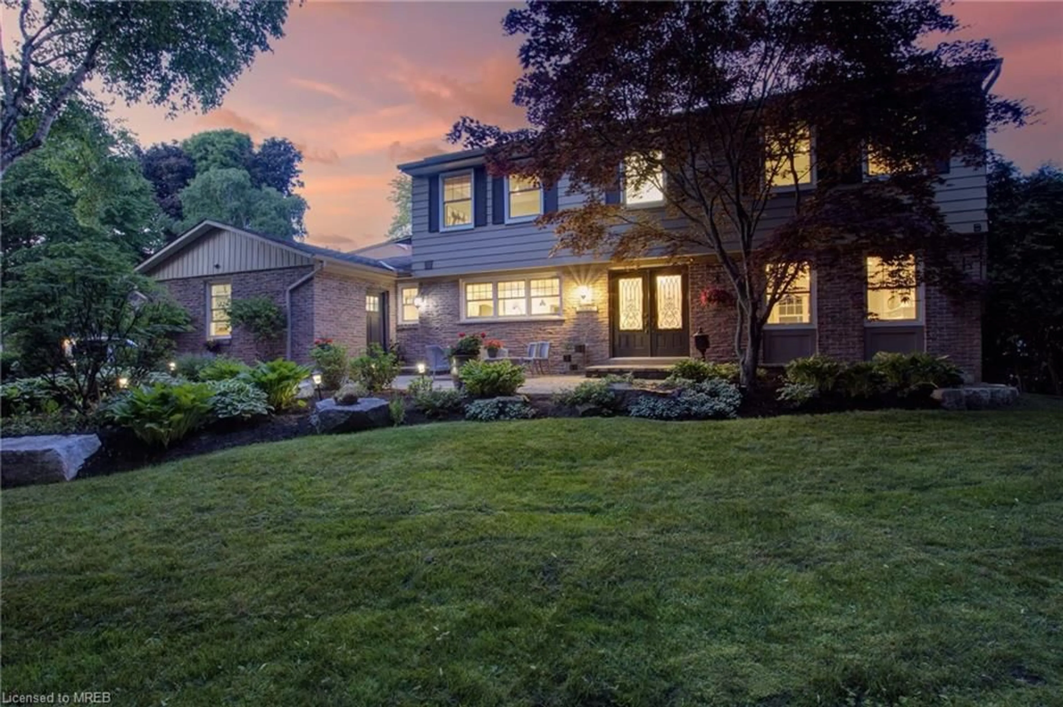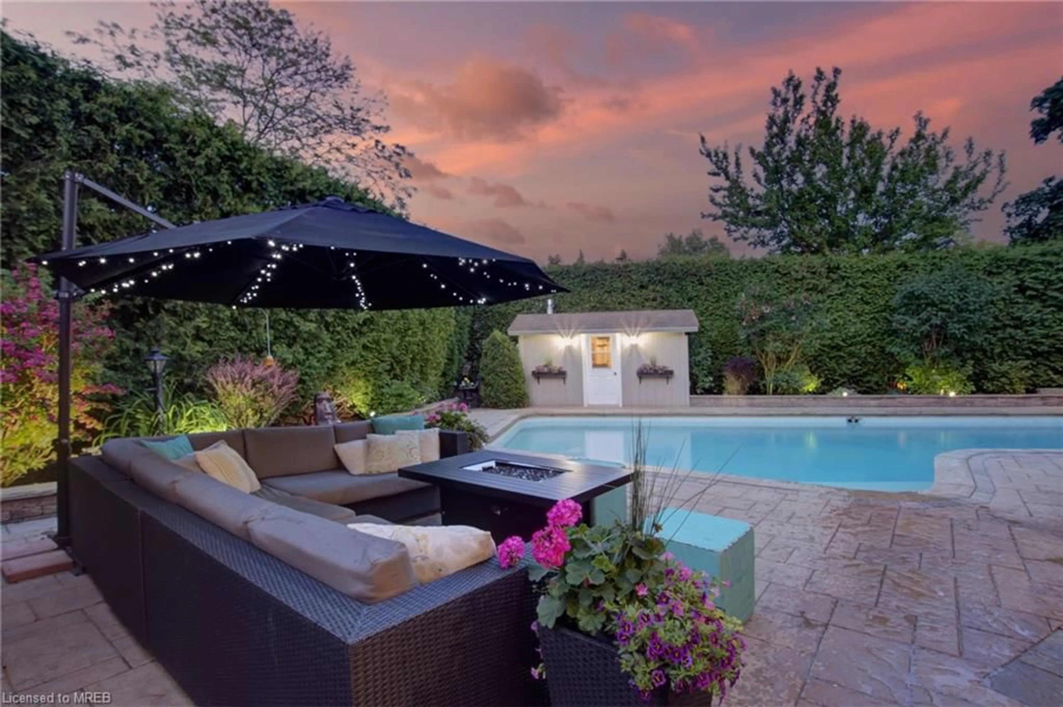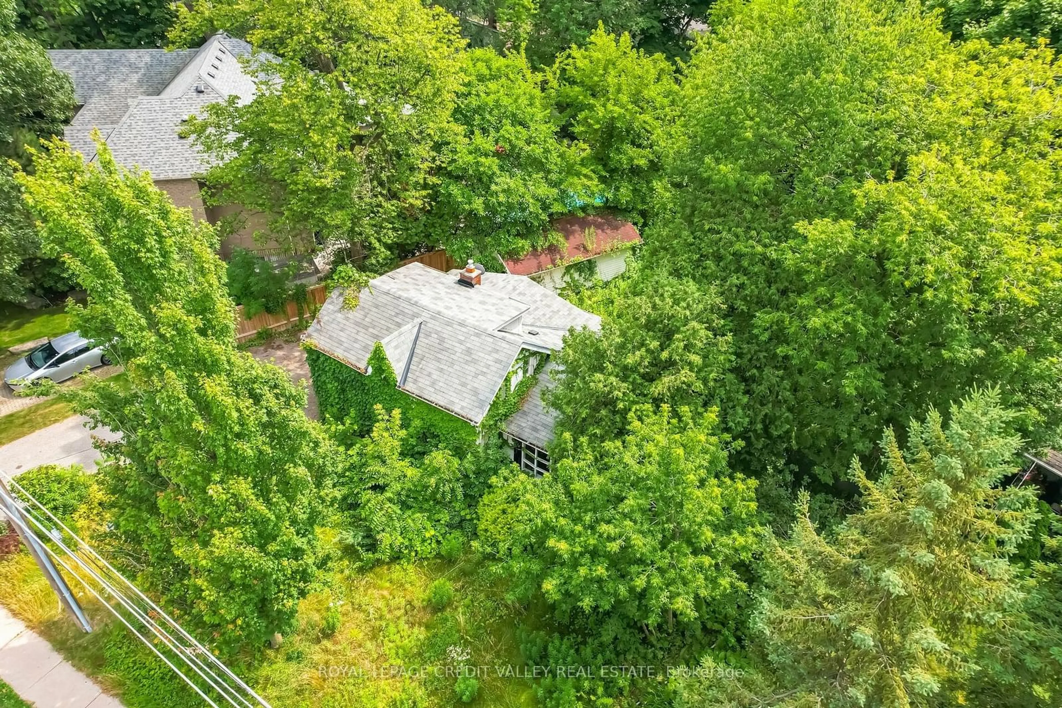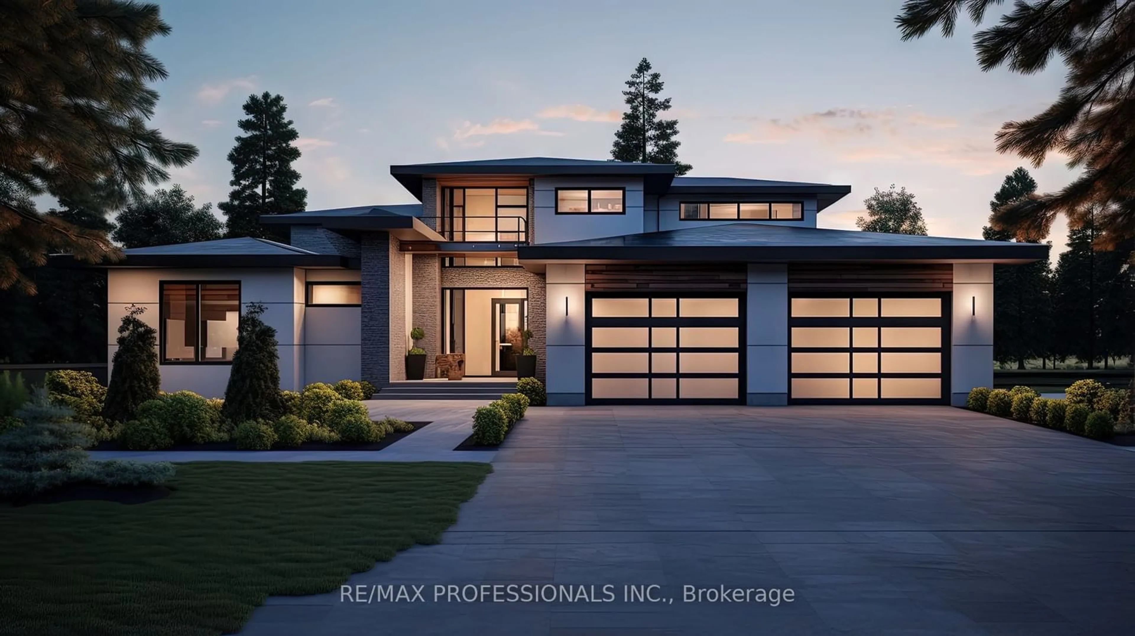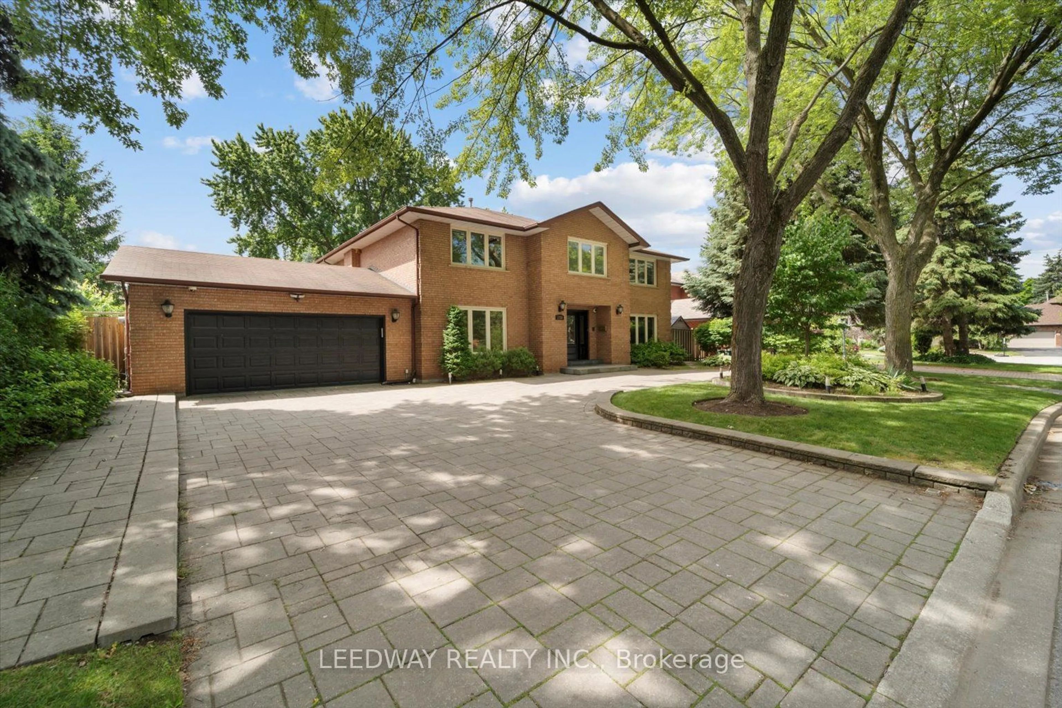996 Cresthampton Lane, Mississauga, Ontario L5H 2X1
Contact us about this property
Highlights
Estimated ValueThis is the price Wahi expects this property to sell for.
The calculation is powered by our Instant Home Value Estimate, which uses current market and property price trends to estimate your home’s value with a 90% accuracy rate.$2,514,000*
Price/Sqft$1,045/sqft
Est. Mortgage$10,947/mth
Tax Amount (2024)$12,335/yr
Days On Market47 days
Description
Located in the prestigious Lorne Park neighbourhood, this inviting brick home is a hidden gem. Situated on a spacious corner lot on a quiet cul-de-sac, this lovely residence is both picturesque and classically beautiful. Offering over 3,500sqft of living space, this property features refined finishes, hardwood floors, two gas fireplaces in the living and family room, fully renovated high-end kitchen and luxurious spa-inspired washrooms. Ideal for hosting and entertaining or relaxing family living, the main floor provides a thoughtful open floor plan with spacious principal rooms and large bright windows. The pie-shaped, private backyard is a hidden oasis, with an inground gem concrete pool, expansive interlock patio, and professionally landscaped gardens with mature hedge and trees - you will want to spend time in the outdoors relaxing and lounging with friends and family, or splashing in the pool. Portion of garage currently converted to mud room, easy to restore to original if desired. Local amenities include fantastic schools, parks, trails, Lake Ontario, boutique shopping, restaurants and marina in Port Credit Village, world-class golf courses, Port Credit/Clarkson Go Train, and a ~25min drive to DT Toronto.
Property Details
Interior
Features
Main Floor
Kitchen
4.67 x 3.12Dining Room
5.49 x 3.45Family Room
7.32 x 4.09Bathroom
2-Piece
Exterior
Features
Parking
Garage spaces 1.5
Garage type -
Other parking spaces 5
Total parking spaces 6
Property History
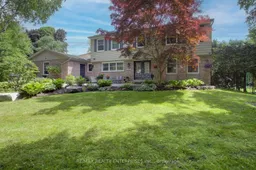 40
40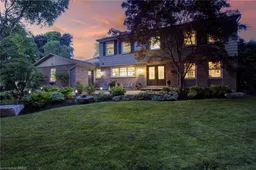 40
40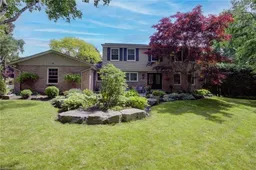 40
40Get up to 1% cashback when you buy your dream home with Wahi Cashback

A new way to buy a home that puts cash back in your pocket.
- Our in-house Realtors do more deals and bring that negotiating power into your corner
- We leverage technology to get you more insights, move faster and simplify the process
- Our digital business model means we pass the savings onto you, with up to 1% cashback on the purchase of your home
