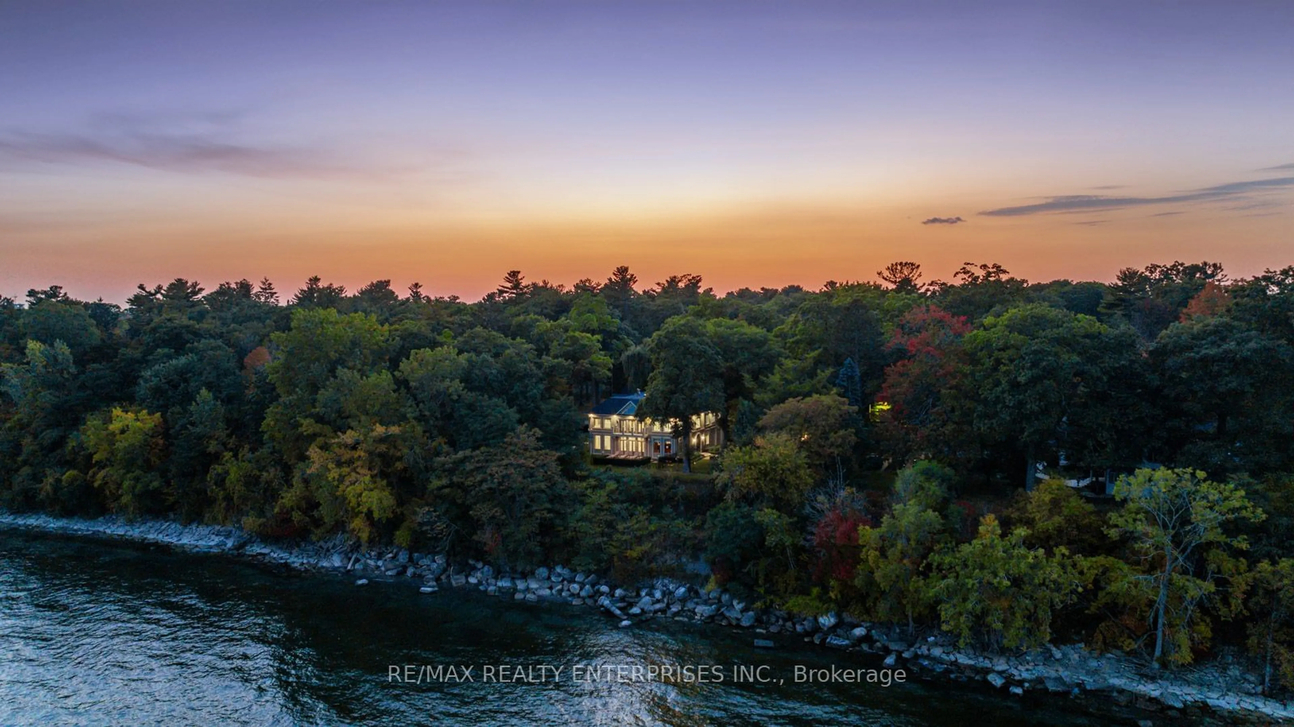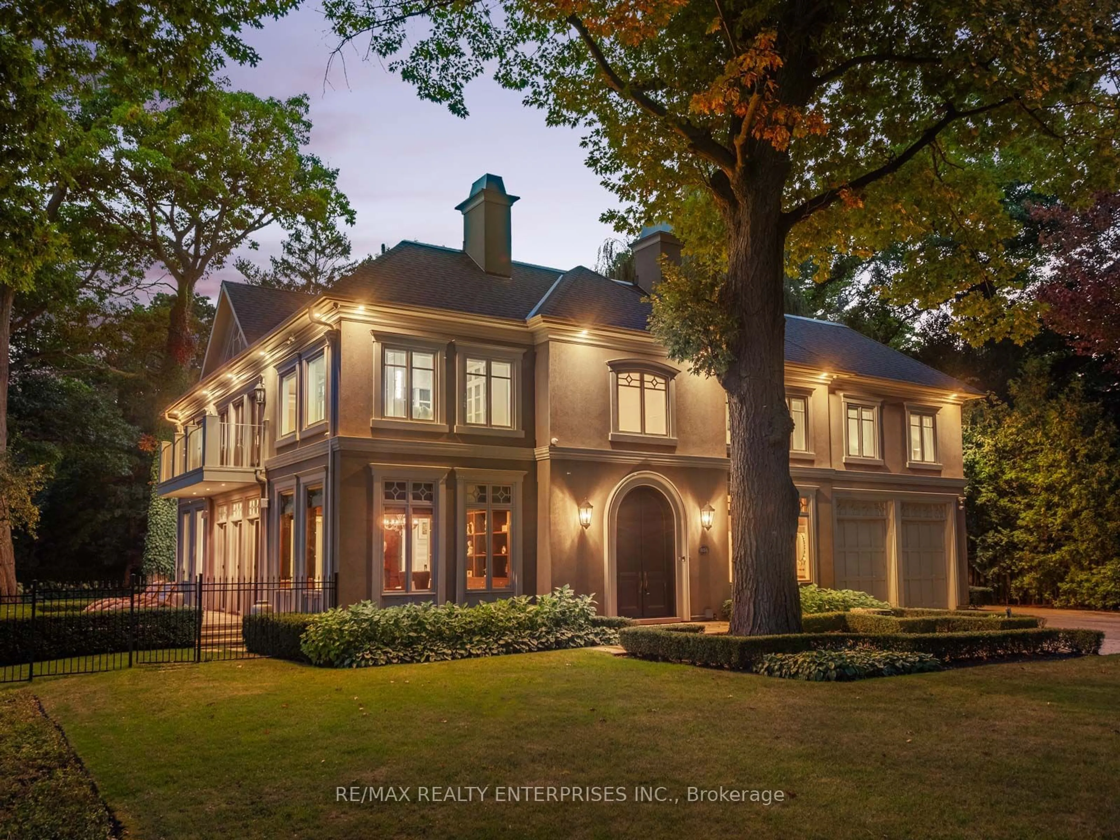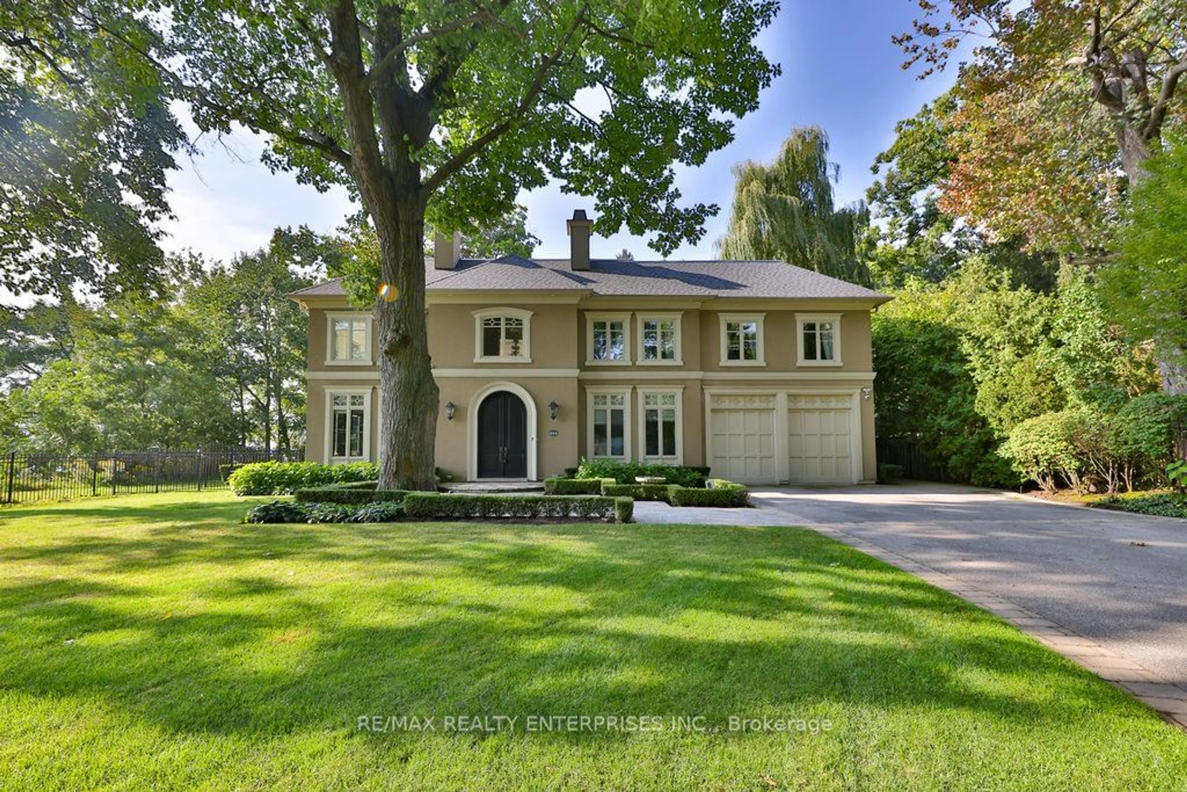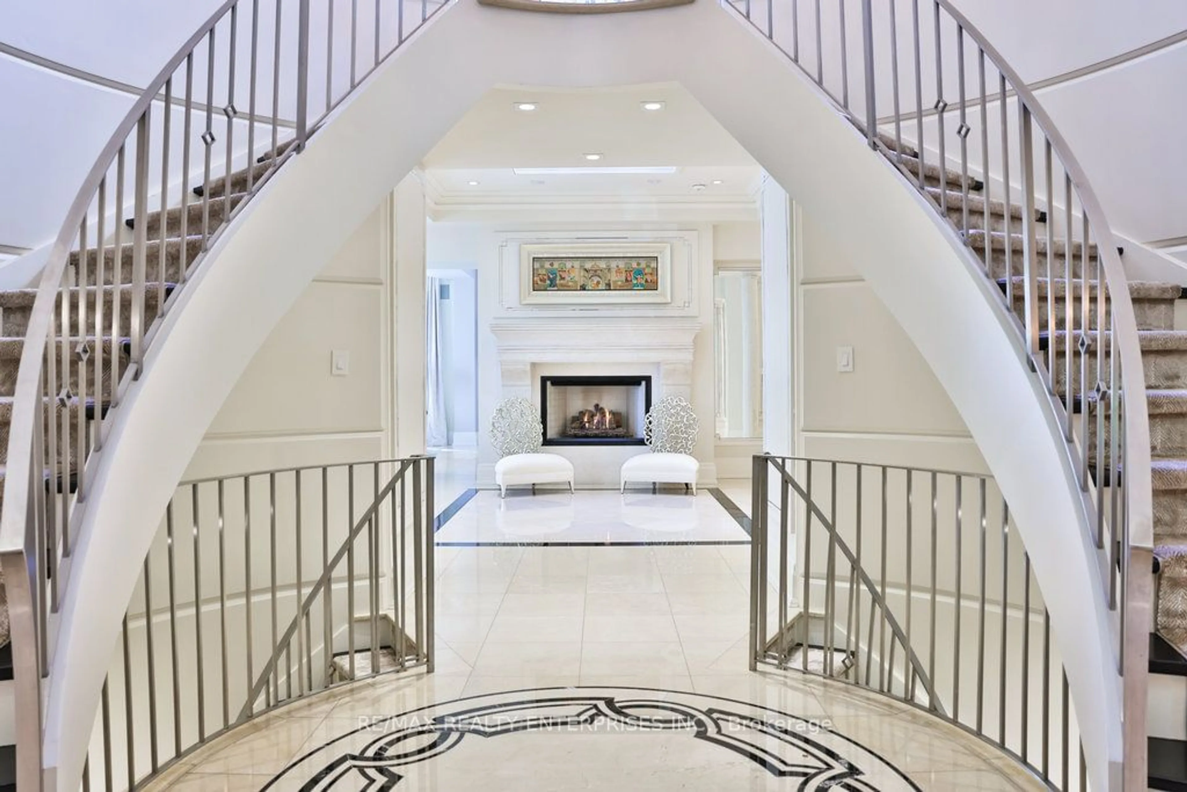854 Longfellow Ave, Mississauga, Ontario L5H 2X8
Contact us about this property
Highlights
Estimated ValueThis is the price Wahi expects this property to sell for.
The calculation is powered by our Instant Home Value Estimate, which uses current market and property price trends to estimate your home’s value with a 90% accuracy rate.Not available
Price/Sqft$800/sqft
Est. Mortgage$34,356/mo
Tax Amount (2024)$42,353/yr
Days On Market30 days
Description
This Breathtaking Lakeside Estate, Situated In The Prestigious Lorne Park Estates, Offers Unparalleled Panoramic Views Of The Serene Lake. Positioned On A Sprawling 100 X 200 Ft Lot, This Property Epitomizes Luxury Living W/ Approx 9,000 Sqft Of Meticulously Designed Space, Featuring 5+1 Beds, 8 Baths & A 3-Car Garage. A Grand Entryway Greets You W/ Soaring Ceilings & A Statement Chandelier, Offering A Captivating Introduction To The Opulence That Unfolds Within. The Living Room Exudes Classic Charm W/ Coffered Ceilings, Bespoke Millwork & Expansive Windows That Flood The Space W/ Natural Light. Adjacent, The Family Room Provides A Warm & Inviting Retreat Centered Around A Stately F/P, While A Private Home Office & An Airy Conversation Room Ensure Functionality Meets Refined Comfort. The Heart Of The Home Is The Downsview Kitchen, A Culinary Haven Adorned W/ Luxurious Calacatta Oro Marble Countertops & Backsplash. An Oversized 2-Tier Marble Island Stands As The Centerpiece, Accompanied By State-Of-The-Art Appliances. The Adjacent Sunlit Bfast Area Offers Idyllic Views Of The Picturesque Backyard, While The Formal Dining Room Sets The Stage For Elegant Gatherings. Ascend To The Upper Level To Find 5 Beautifully Appointed Bdrms, Each Designed For Relaxation. The Primary Suite Is A Sanctuary Of Indulgence, Featuring A Gas F/P W/ A Marble Surround, A W/I Closet, A Private Terrace Overlooking The Garden And Lake, And A Spa-Inspired 5-Piece Ensuite. The Fully Finished Lower Level Expands The Home's Versatility, Offering A Spacious Rec Room, A Home Gym, A Nanny Suite, A 2nd Office & Abundant Storage. Outdoors, The Property Transforms Into A Resort-Like Retreat. A Custom-Designed 20x40 Gunite Pool W/ A Cascading Waterfall, A B/I Hot Tub, And A Flagstone Patio Serve As The Focal Point Of This Private Oasis. An Outdoor Kitchen, Complete W/ A Barbecue Area, Invites Alfresco Dining, Surrounded By Lush Landscaping & Mature Trees That Create An Ambiance Of Serenity & Exclusivity.
Property Details
Interior
Features
Lower Floor
Rec
8.81 x 4.83Above Grade Window / Broadloom / 2 Pc Bath
Exterior
Features
Parking
Garage spaces 3
Garage type Built-In
Other parking spaces 6
Total parking spaces 9
Get up to 1% cashback when you buy your dream home with Wahi Cashback

A new way to buy a home that puts cash back in your pocket.
- Our in-house Realtors do more deals and bring that negotiating power into your corner
- We leverage technology to get you more insights, move faster and simplify the process
- Our digital business model means we pass the savings onto you, with up to 1% cashback on the purchase of your home



