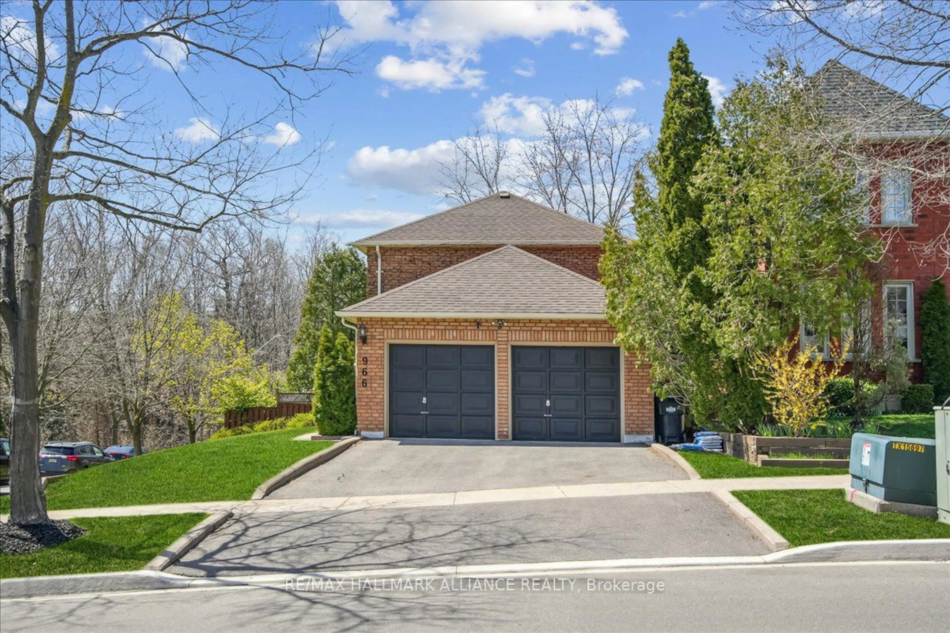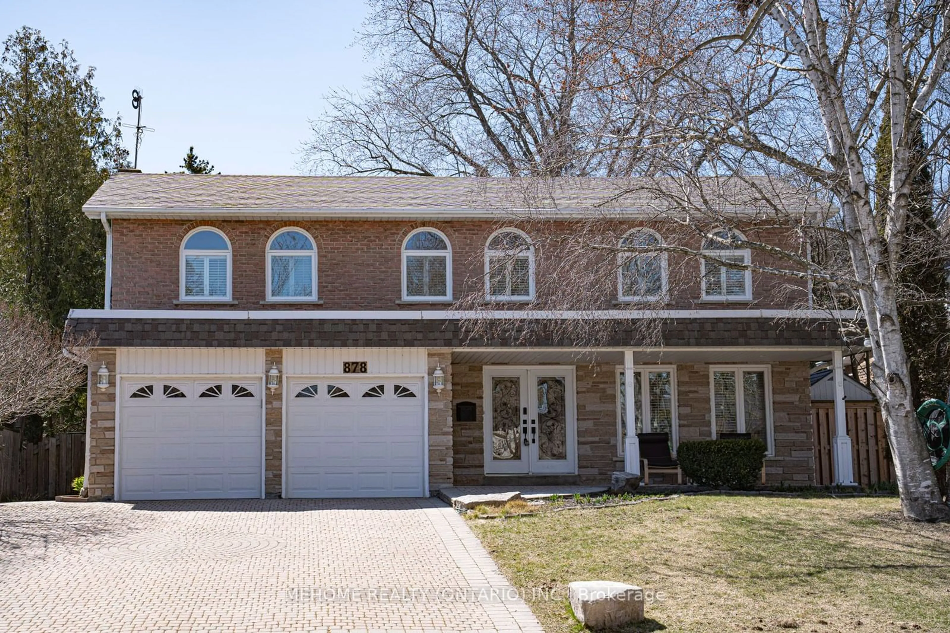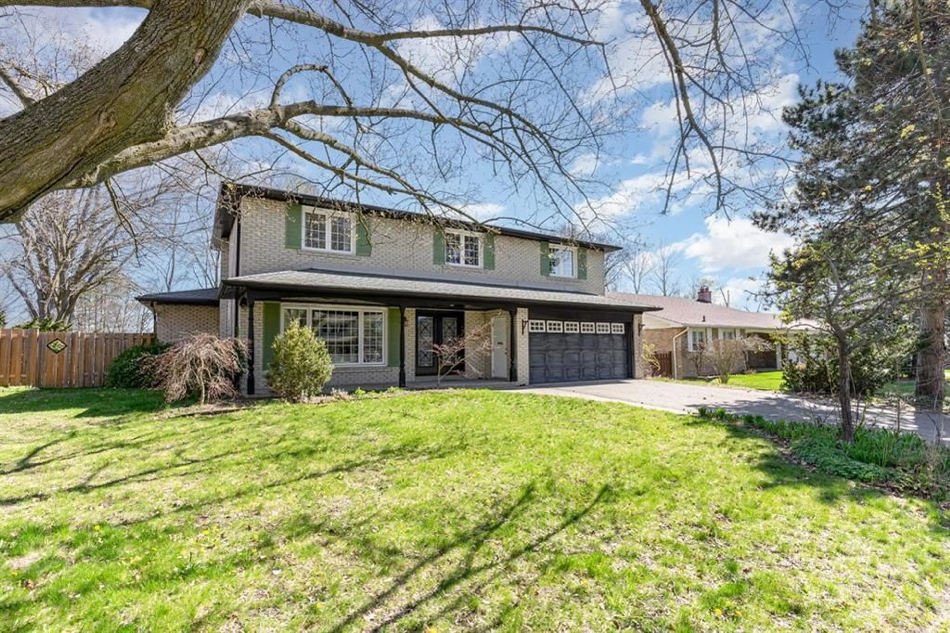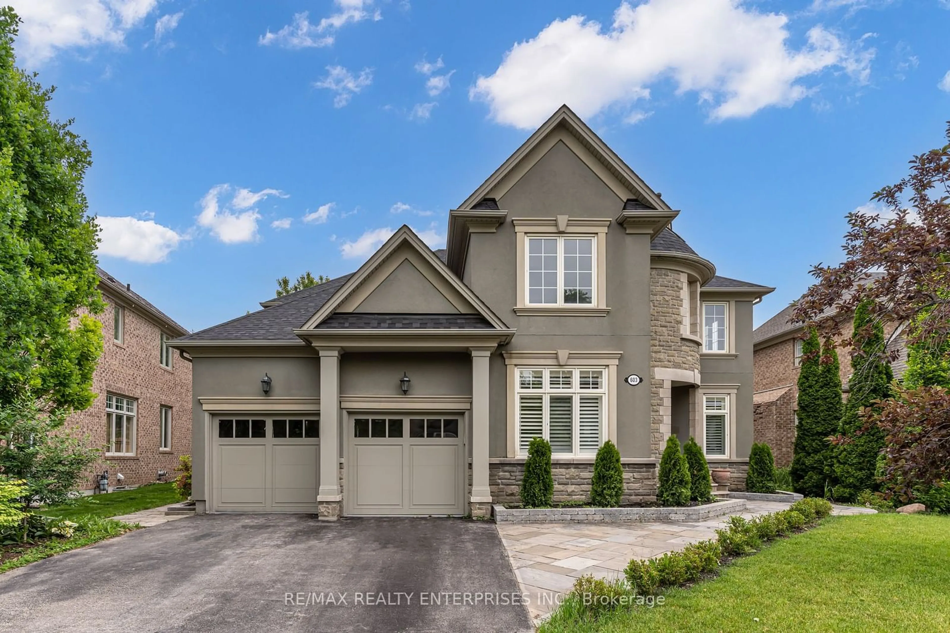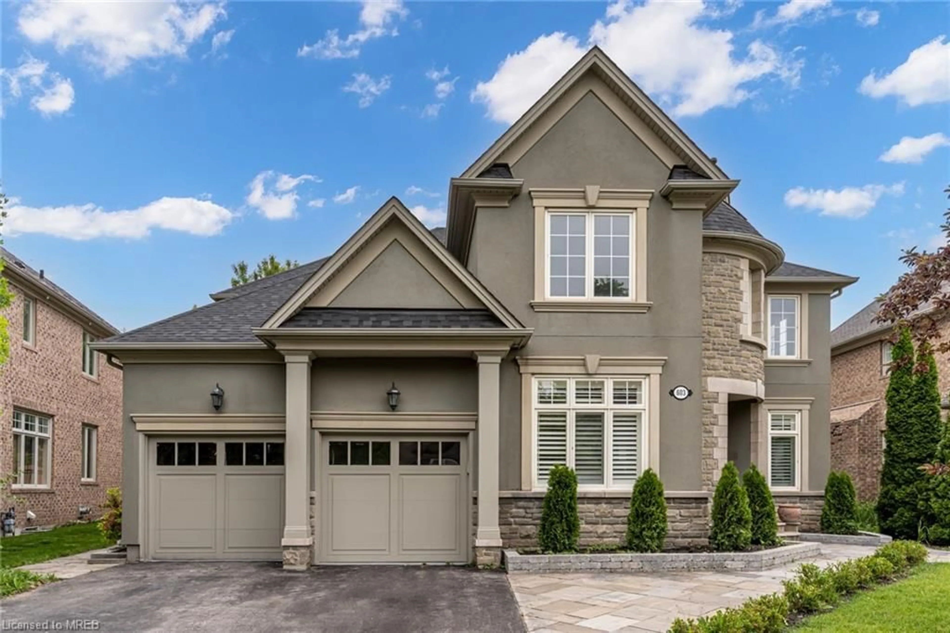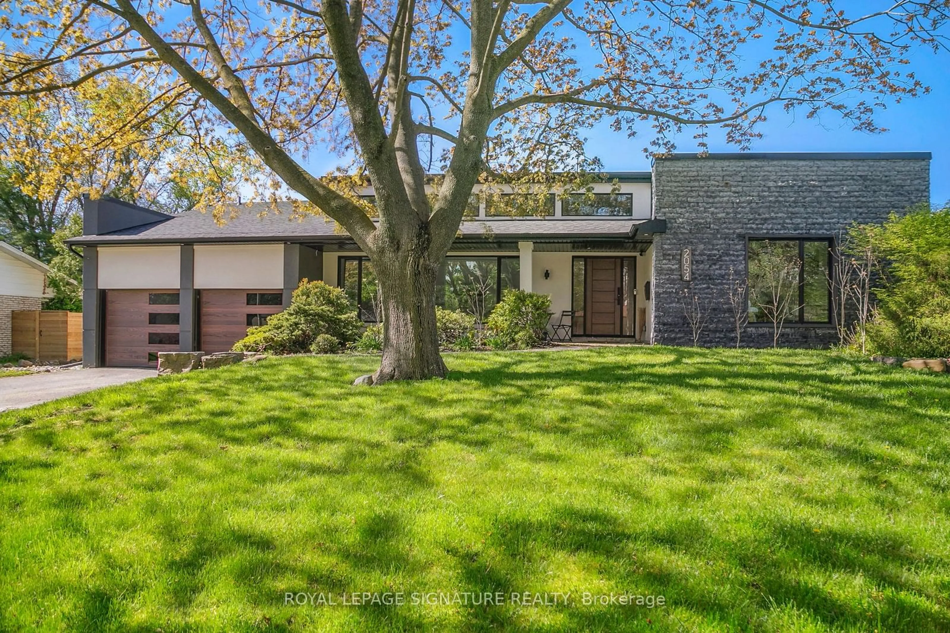Discover Your Dream Home With This Stunning 2-Storey Detached Residence Offering Approximately 4,555 Sq.Ft. Of Total Living Space, Including A Finished 3,000 Sq.Ft. Above Grade And An Additional 1,555 Sq.Ft. Of Unfinished Potential Below. Nestled On A Professionally Landscaped Lot In The Highly Sought-After Lorne Park Neighbourhood, This Home Boasts Undeniable Curb Appeal With Mature Trees, A Manicured Lawn, A Double Car Garage, And A Welcoming Front Porch. Located Close To Top-Rated Schools, Parks, Golf Clubs, And Amenities Such As Port Credit & Clarkson Village, The Mississauga Golf & Country Club, And The University Of Toronto Mississauga Campus, 757 Merlot Court Offers An Unparalleled Living Experience In One Of Mississauga's Most Desirable Neighborhoods. Step Inside To Find An Elegant Foyer With Full-Height Doors, Crown Molding, And Wainscoting, Leading To An Inviting Office With Large Windows And Custom Built-In Shelving The Dining Room, Perfect For Hosting Intimate Dinners Or Grand Soires, Features Custom Wall Cabinets, A Two-Way Gas Fireplace. The Heart Of The Home Is The Gourmet Kitchen, A Culinary Enthusiast's Delight. This Space Features Custom Floor-To-Ceiling Cabinetry, Nero Assoluto Granite Countertops, A Spacious 6.5x5.8 Kitchen Island With Additional Storage And Seating, And Top-Of-The-Line Stainless Steel Appliances And A Walkout To The Backyard. Adjacent To The Kitchen, The Family Room Is Designed For Relaxation And Family Gatherings. It Includes A Custom Free-Standing Wall Unit, Built-In Speaker Wiring For Surround Sound, Wall-To-Wall Windows, And A Two-Way Gas Fireplace. Maple Hardwood Flooring Grace The Main And Upper Levels Of The Home. Upstairs, The Primary Suite Serves As A Tranquil Retreat With A Double-Door Entry, A Spacious Walk-In Closet, And A Lavish 5-Piece Ensuite Bathroom. Three Additional Bedrooms Offer Ample Space And Storage, With A Well-Appointed 3-Piece Bathroom And A Laundry Room Completing The Upper Level.
Inclusions: Outside, The Private Backyard Oasis Is Perfect For Relaxation And Entertainment, Featuring A Patio Lounge Area, Lush Landscaping, And Ample Space For Gardening.
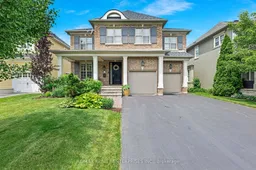 40
40

