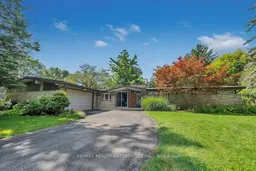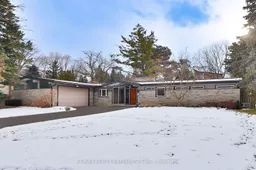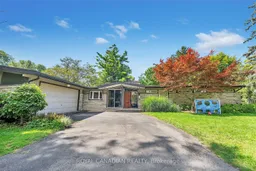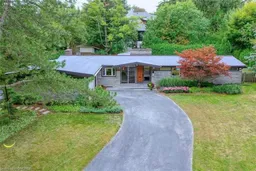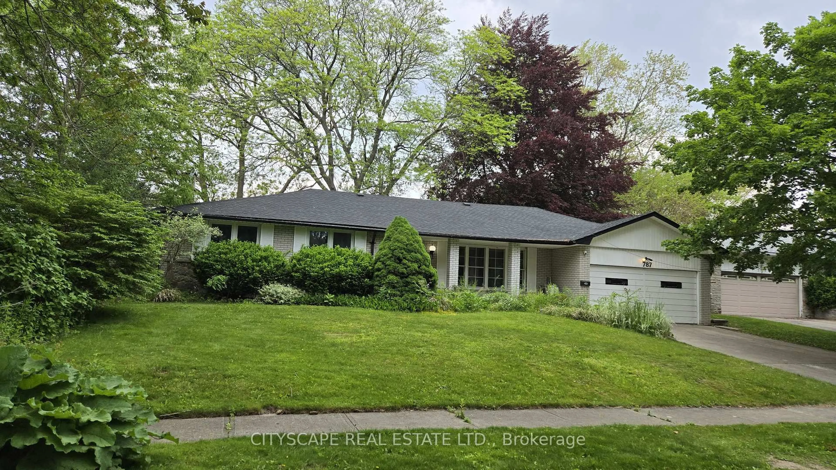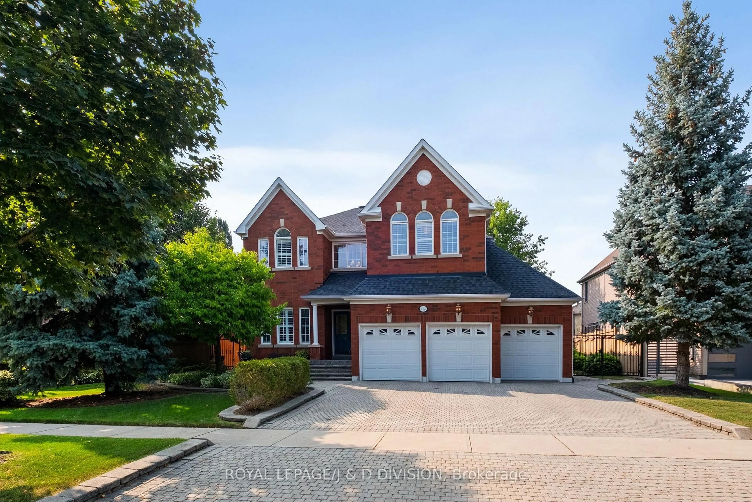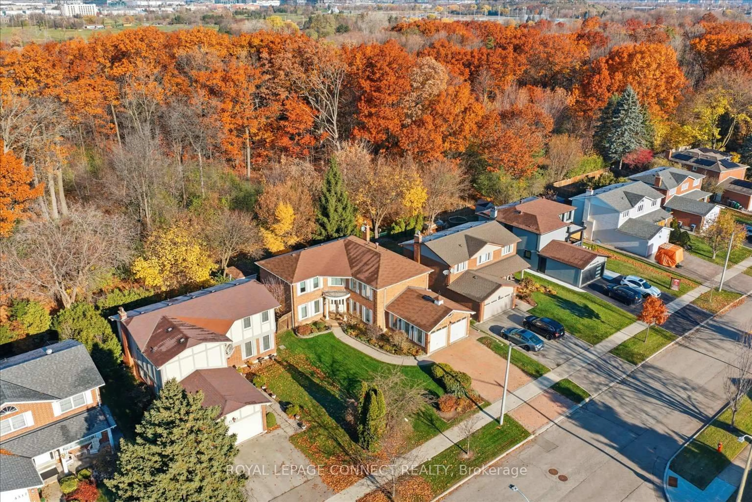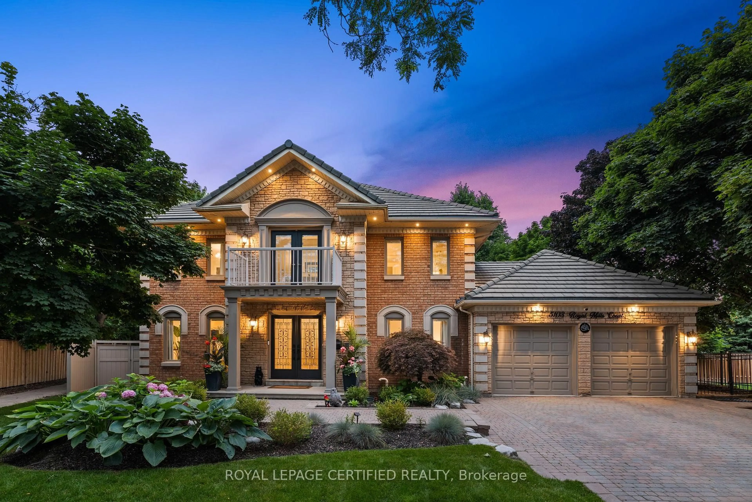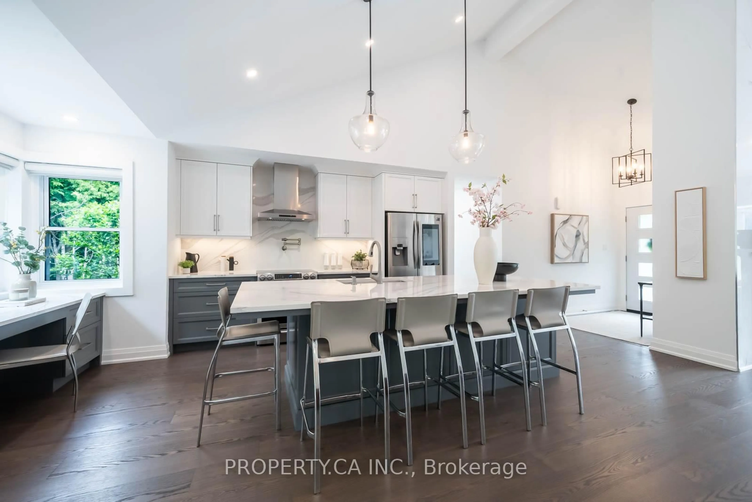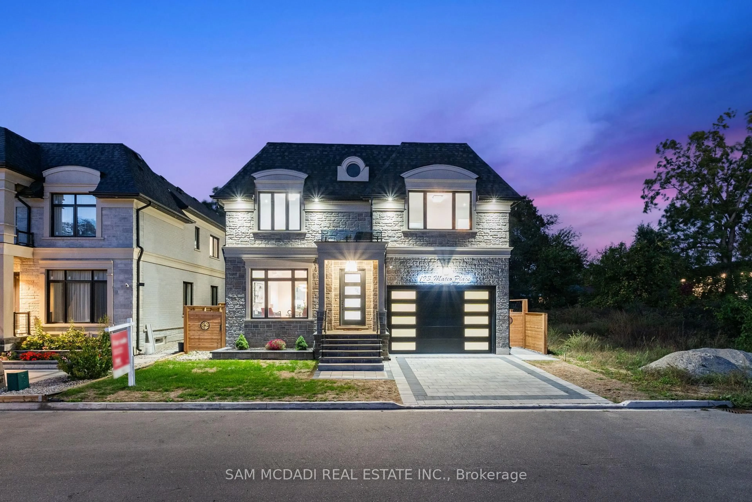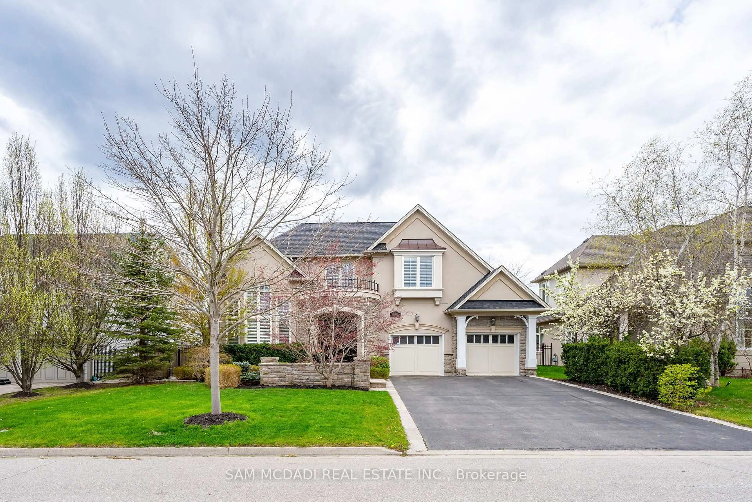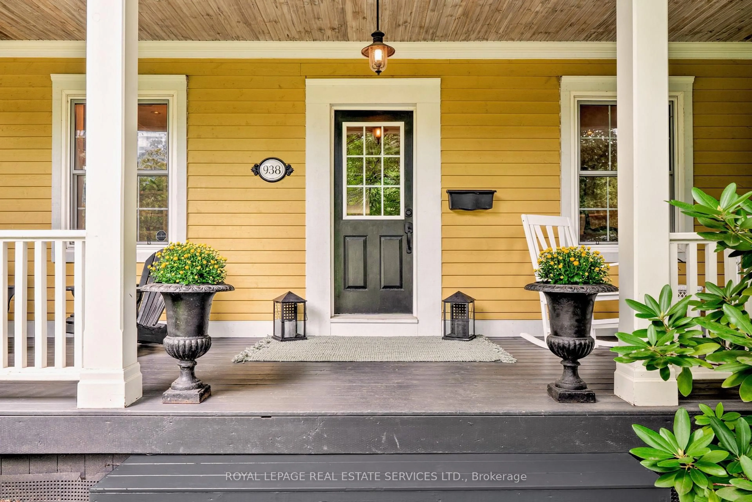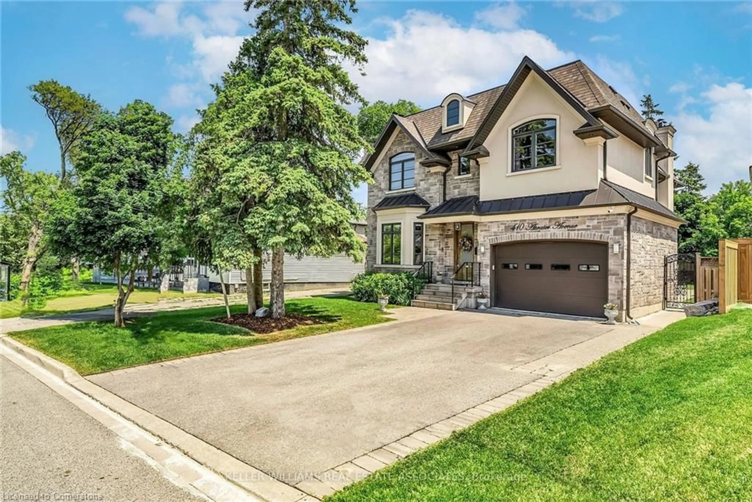Tucked Away On An Expansive 116.84 X 131.46 Ft Lot, This Remarkable Bungalow Offers An Unparalleled Blend Of Elegance, Comfort, And Modern Convenience. Boasting Approximately 4,268 Sqft Of Meticulously Designed Living Space, This Home Is A Sanctuary Of Refined Luxury, Set Amidst Lush Greenery And Just Steps From The Tranquil Credit River. A Beautifully Landscaped Front Yard Sets The Stage With A Pristine Concrete Patio, Custom Wood Door, And Striking Floor-To-Ceiling Windows That Create An Inviting First Impression. Inside, Soaring Vaulted Ceilings With Exposed Wood Beams, Natural Stone Finishes, And A Grand Staircase With Wrought Iron Balusters Elevate The Home's Sophisticated Aesthetic. The Open-Concept Living Area Features A Wood-Burning Fireplace, While The Formal Dining Room Is Adorned With Crown Molding. A Vaulted Family Room With Large Windows And A Walkout Seamlessly Connects To The Backyard Oasis. Designed For Culinary Excellence, The Chefs Kitchen Boasts Granite Countertops, Premium Wolf And Bosch Stainless Steel Appliances, A Built-In Wine Fridge, And Custom Cabinetry With Soft-Close Drawers. The Private Primary Suite Is A Serene Retreat, Offering Vaulted Ceilings, A Walk-In Closet, And A Spa-Like Ensuite With Heated Floors And A Glass-Enclosed Shower. 3 Additional Bedrooms, A Mudroom With Built-Ins, And A Fully Finished Lower Level With A Nanny Suite, Recreation Room, And Gym Ensure Ample Space For Every Lifestyle Need. Step Outside To A Backyard Paradise, Featuring An Inground Saltwater Pool, A Covered Patio With A Built-In BBQ, A Stone Fire Pit, And Wrought Iron Fencing With Privacy Panels, Perfect For Entertaining Or Unwinding In Absolute Seclusion. Ideally Situated Near Top-Rated Schools, Port Credit, Clarkson Village, And Premier Golf Clubs, This Home Offers Effortless Access To The QEW, Lakefront, And All The Best Of South Mississauga. An Extraordinary Opportunity For Luxury Living In A Coveted Neighbourhood!
Inclusions: Please See Attached Features And Inclusions
