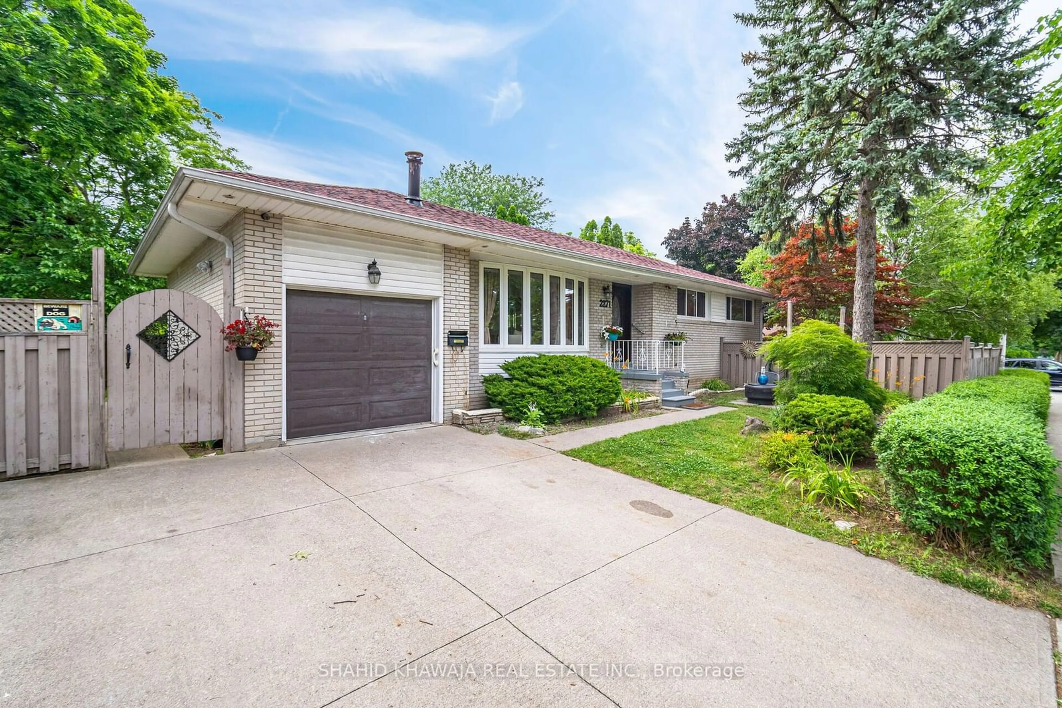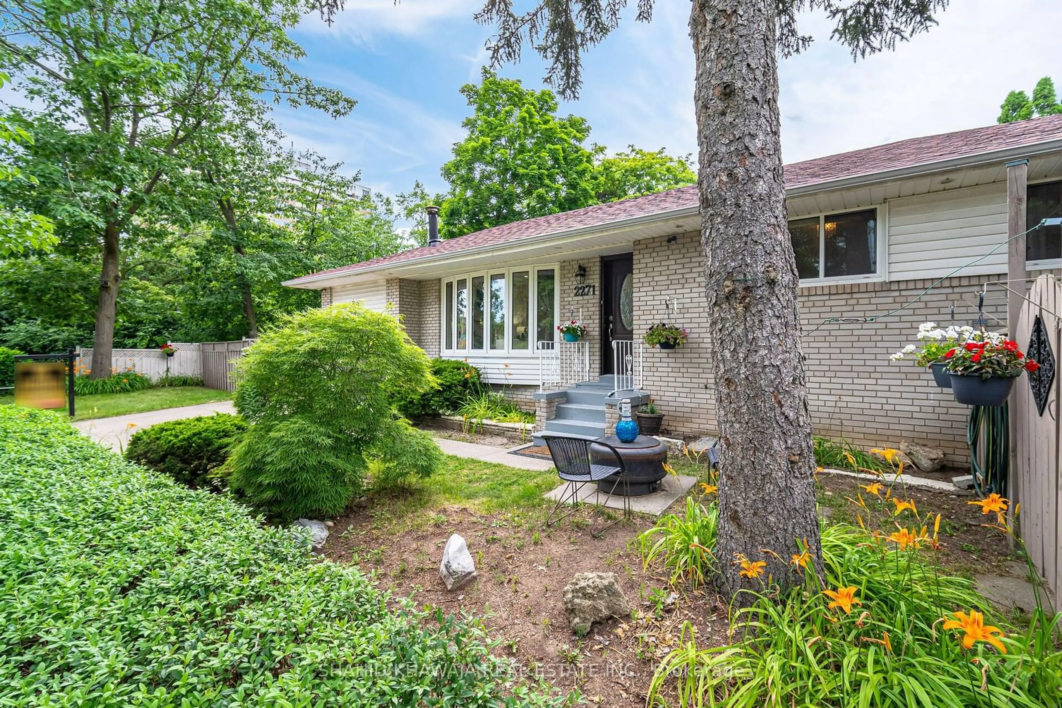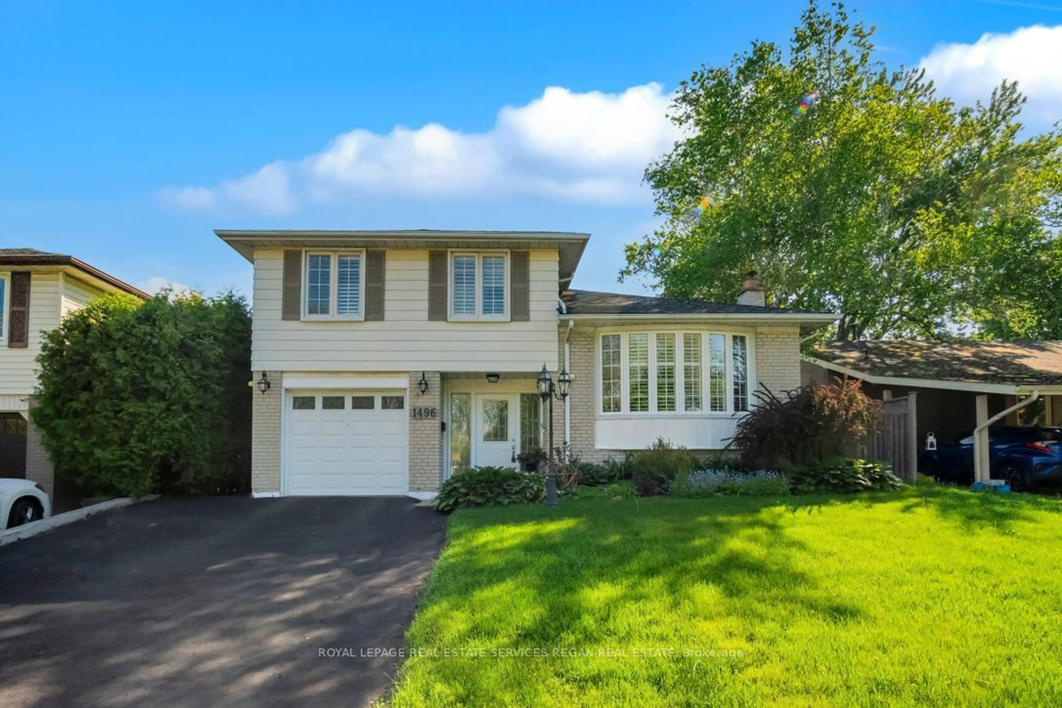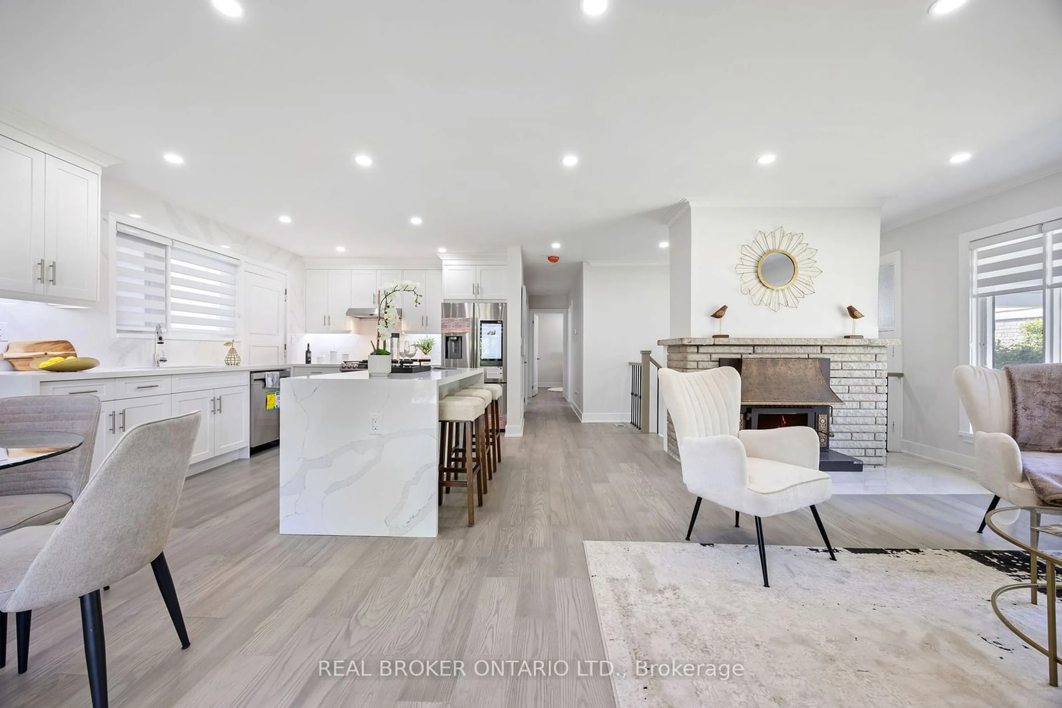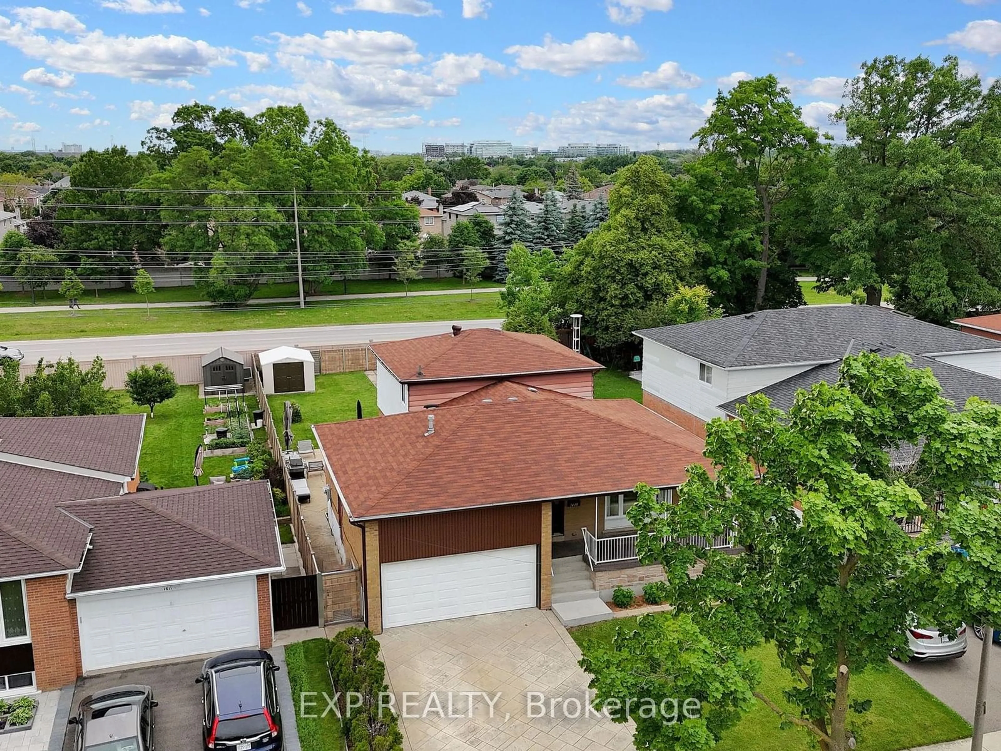2271 Truscott Dr, Mississauga, Ontario L5J 2A9
Contact us about this property
Highlights
Estimated ValueThis is the price Wahi expects this property to sell for.
The calculation is powered by our Instant Home Value Estimate, which uses current market and property price trends to estimate your home’s value with a 90% accuracy rate.$1,285,000*
Price/Sqft-
Days On Market16 days
Est. Mortgage$5,583/mth
Tax Amount (2024)$6,011/yr
Description
**Take a Virtual Tour!** Truscott Drive is located on one of the most prestigious streets in Clarkson for detached bungalows. **This property features a premium deep lot (65.9 x 125), with a stone and brick exterior,** an extended driveway with space for 5 cars, and is adjacent to the Sheridan Creek Trail. **The landscaped lot brings the feel of Muskoka to the city with a picturesque backyard perfect for hosting memorable gatherings.** This stunning, upgraded home boasts 3+2 bedrooms, 2+1 bathrooms, and a finished basement with a separate side entrance, ideal for additional income potential. **The bright, functional layout includes a fully fenced, private backyard surrounded by trees and featuring a custom-built, massive deck.** The main level offers new designer paint, pot lights, and 9 ft ceilings. Enjoy formal dining and family room areas filled with natural light. **No carpet throughout, with laminate and ceramic flooring.** The gourmet chef's kitchen is a focal point, with custom walnut cabinets, granite countertops, and stainless steel appliances. **The main floor has 3 generously sized bedrooms with double closet doors.** The fully finished basement features above-grade windows for plenty of natural light, 2 additional bedrooms with a 4-piece bath, and a large multi-purpose recreational room. **Your dream backyard oasis offers a mesmerizing natural sanctuary for outdoor enjoyment.**
Upcoming Open Houses
Property Details
Interior
Features
Main Floor
Dining
3.05 x 2.40Laminate / Combined W/Living / O/Looks Garden
Kitchen
4.05 x 2.92Ceramic Floor / O/Looks Backyard / W/O To Deck
Prim Bdrm
3.54 x 2.95Laminate / Double Closet
3rd Br
3.05 x 2.70Laminate / Double Closet / Window
Exterior
Features
Parking
Garage spaces 1
Garage type Attached
Other parking spaces 4
Total parking spaces 5
Property History
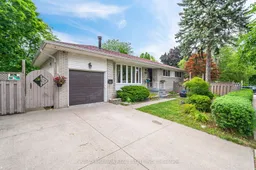 40
40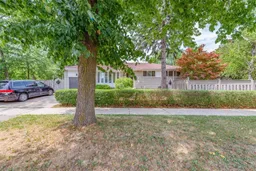 30
30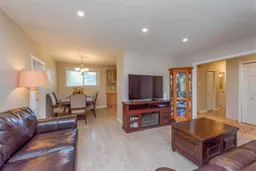 40
40Get up to 1% cashback when you buy your dream home with Wahi Cashback

A new way to buy a home that puts cash back in your pocket.
- Our in-house Realtors do more deals and bring that negotiating power into your corner
- We leverage technology to get you more insights, move faster and simplify the process
- Our digital business model means we pass the savings onto you, with up to 1% cashback on the purchase of your home
